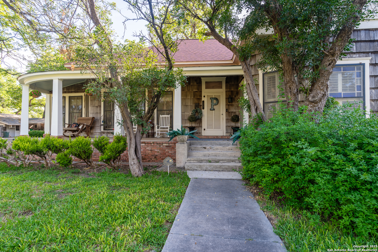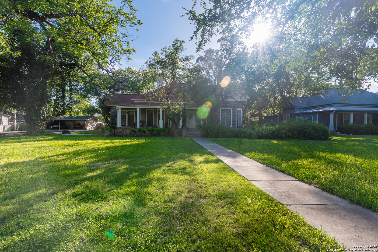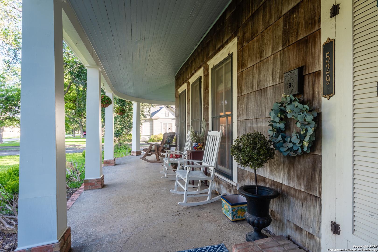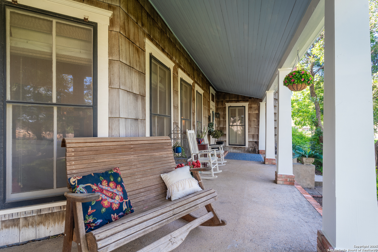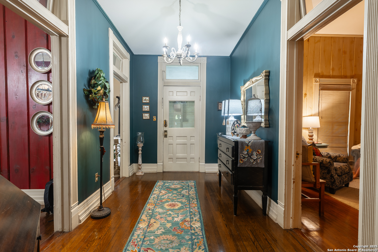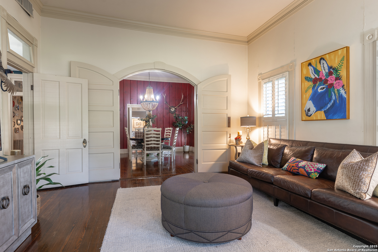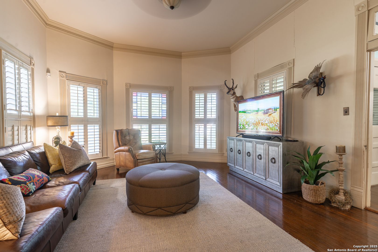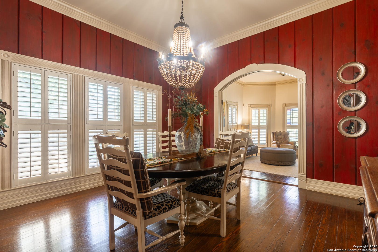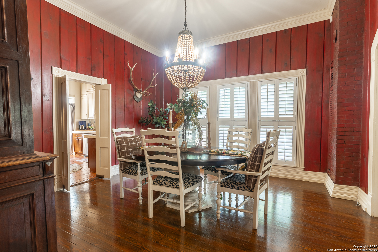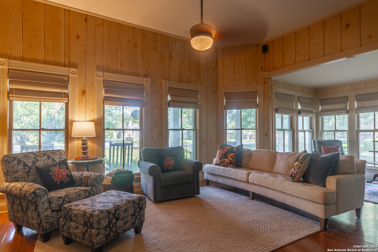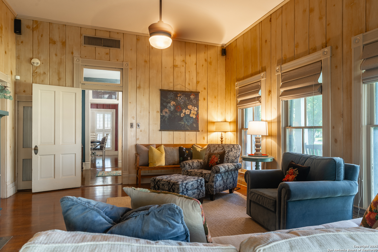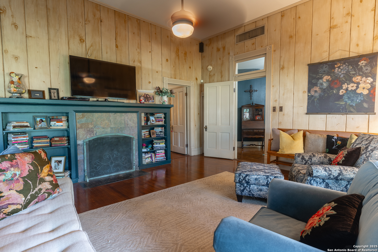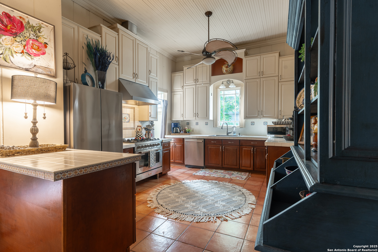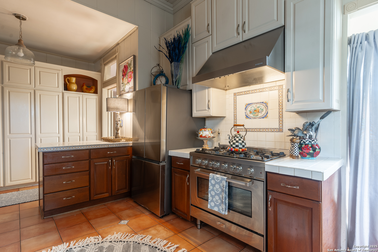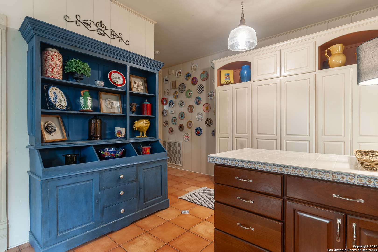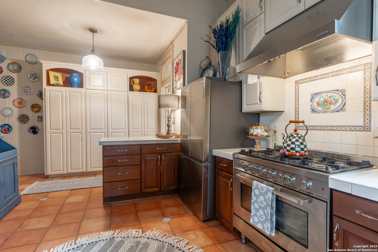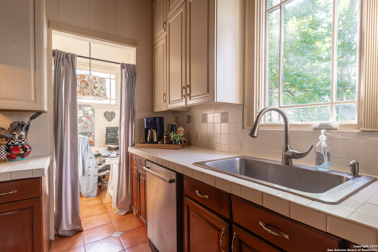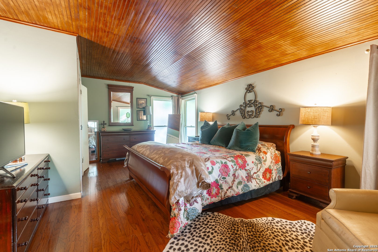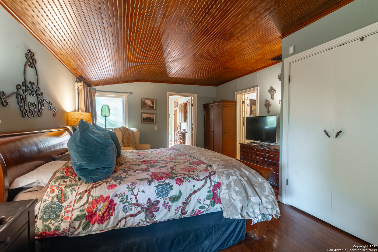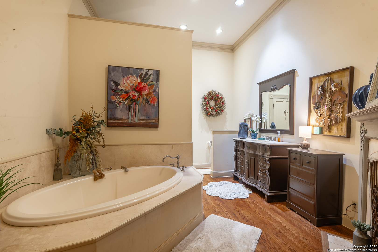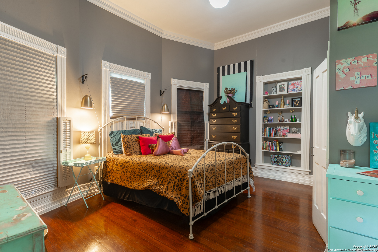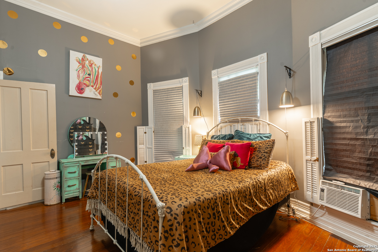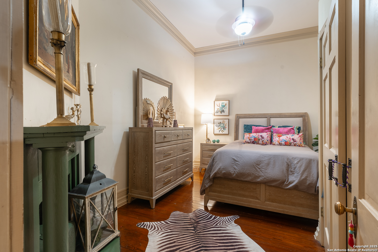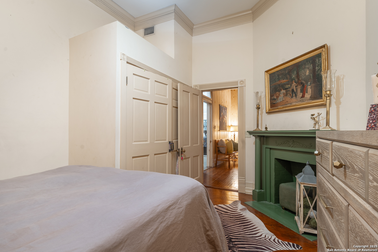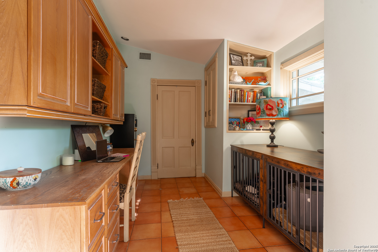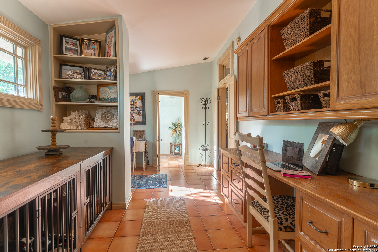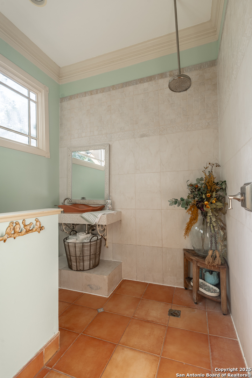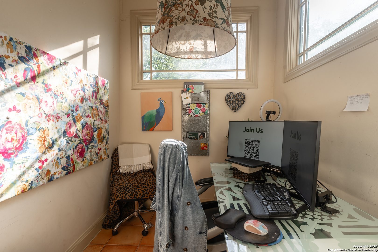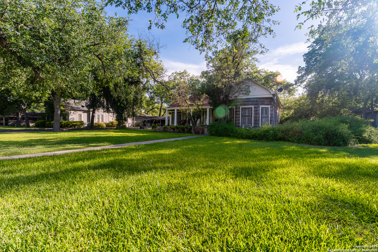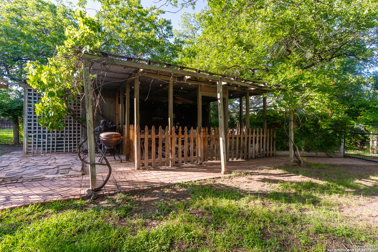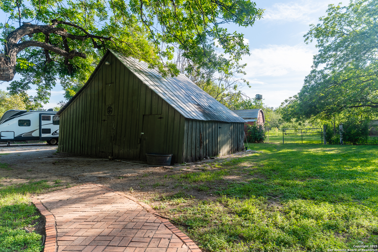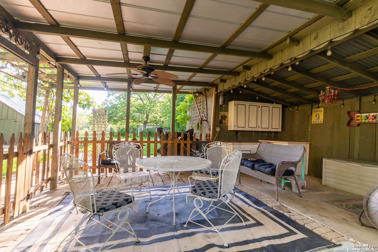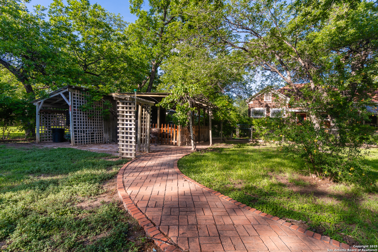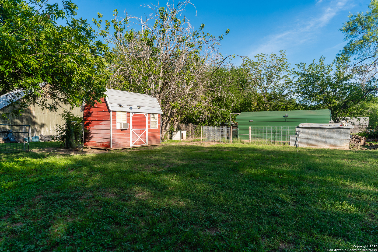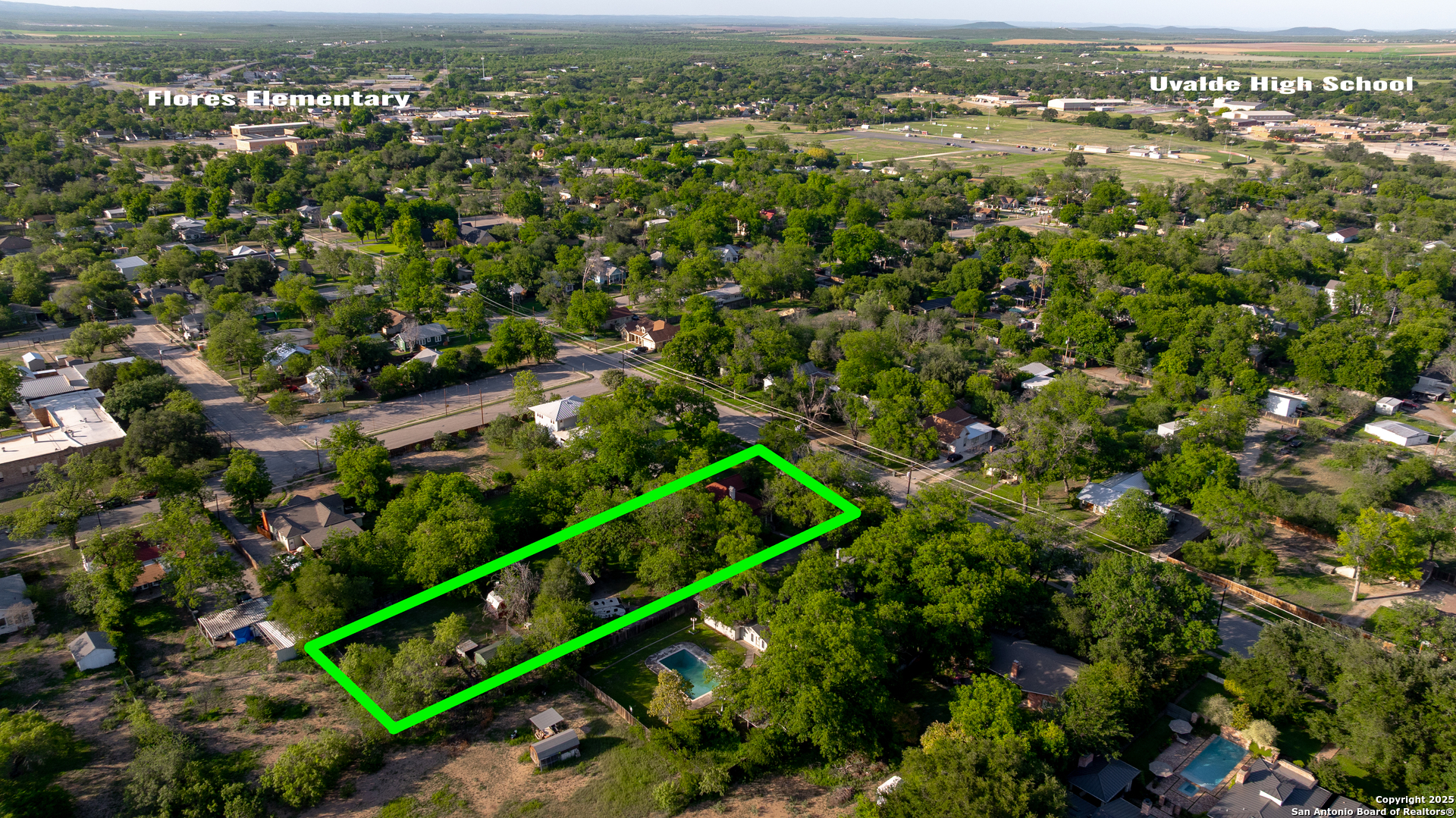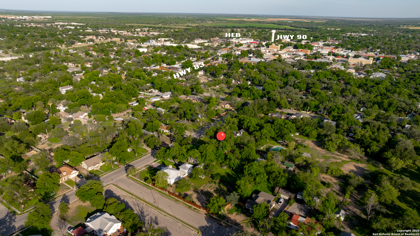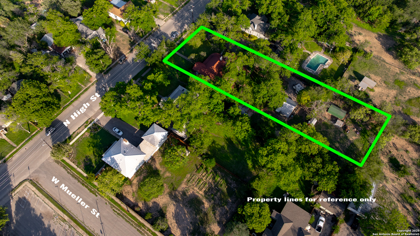Property Details
High
Uvalde, TX 78801
$449,000
3 BD | 2 BA |
Property Description
Historic Charm Meets Modern Comfort in This Unique 1905 Home Step into a piece of history in the heart of Uvalde, with this 3-bedroom, 2-bathroom home on nearly an acre of land. Thoughtfully preserved, the house still boasts its original character-14-foot ceilings, large crown molding, handcrafted tongue-and-groove walls, and transom windows that bring in natural light and classic charm. The layout includes two spacious living areas, an office, and three fireplaces-one each in the living room, a bedroom, and a bathroom. The primary bedroom features salvaged floor-to-ceiling windows that add striking character and light. One bathroom offers an open, all-shower layout, blending vintage style with modern convenience. Details like old-style push-button light switches and antique shutters with a story all their own show the home's attention to authenticity. The original carriage house still stands, offering storage or potential for a creative space. Out front, the large wraparound porch invites you to slow down and enjoy the setting-ideal for morning coffee or evening conversation. A rare blend of preserved history and everyday livability, this one-of-a-kind home is full of stories and ready for its next chapter.
-
Type: Residential Property
-
Year Built: 1905
-
Cooling: One Central
-
Heating: Central
-
Lot Size: 0.96 Acres
Property Details
- Status:Available
- Type:Residential Property
- MLS #:1867930
- Year Built:1905
- Sq. Feet:2,633
Community Information
- Address:529 High Uvalde, TX 78801
- County:Uvalde
- City:Uvalde
- Subdivision:N /A
- Zip Code:78801
School Information
- School System:Uvalde CISD
- High School:Uvalde
- Middle School:Uvalde
- Elementary School:Uvalde
Features / Amenities
- Total Sq. Ft.:2,633
- Interior Features:Two Living Area, Separate Dining Room, Study/Library, Utility Room Inside, 1st Floor Lvl/No Steps, Cable TV Available, All Bedrooms Downstairs, Laundry Main Level, Attic - Access only
- Fireplace(s): Living Room
- Floor:Ceramic Tile, Wood
- Inclusions:Ceiling Fans, Washer Connection, Dryer Connection, Stove/Range, Dishwasher, Smoke Alarm, Custom Cabinets, City Garbage service
- Master Bath Features:Tub Only
- Exterior Features:Patio Slab, Covered Patio, Storage Building/Shed, Mature Trees, Dog Run Kennel, Wire Fence, Workshop, Cross Fenced, Other - See Remarks
- Cooling:One Central
- Heating Fuel:Electric
- Heating:Central
- Master:20x13
- Bedroom 2:15x13
- Bedroom 3:15x11
- Dining Room:15x14
- Kitchen:18x12
Architecture
- Bedrooms:3
- Bathrooms:2
- Year Built:1905
- Stories:1
- Style:One Story, Historic/Older, Traditional
- Roof:Composition
- Parking:Detached
Property Features
- Lot Dimensions:126x255
- Neighborhood Amenities:Other - See Remarks
- Water/Sewer:City
Tax and Financial Info
- Proposed Terms:Conventional, FHA, VA, TX Vet, Cash
- Total Tax:5104
3 BD | 2 BA | 2,633 SqFt
© 2025 Lone Star Real Estate. All rights reserved. The data relating to real estate for sale on this web site comes in part from the Internet Data Exchange Program of Lone Star Real Estate. Information provided is for viewer's personal, non-commercial use and may not be used for any purpose other than to identify prospective properties the viewer may be interested in purchasing. Information provided is deemed reliable but not guaranteed. Listing Courtesy of Jill Foster with Southern Real Estate LLC.

