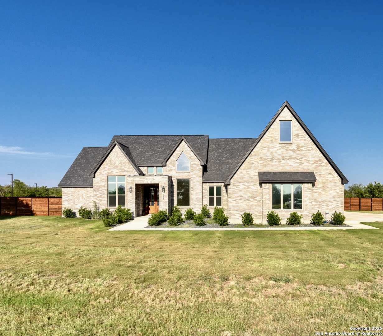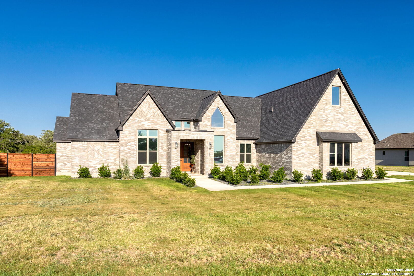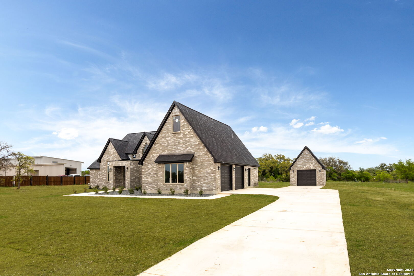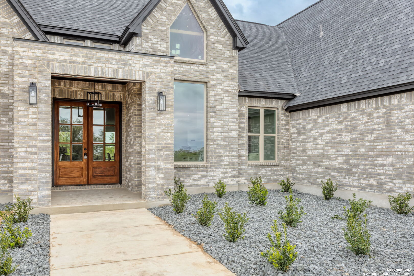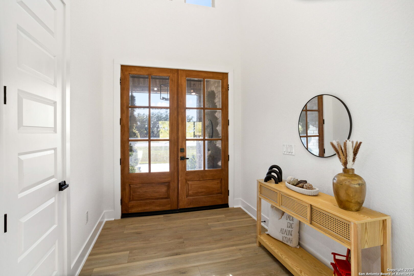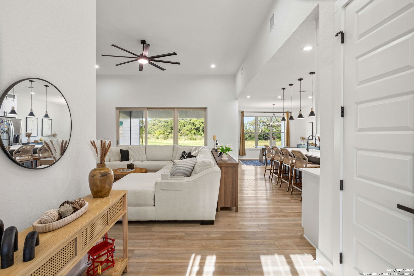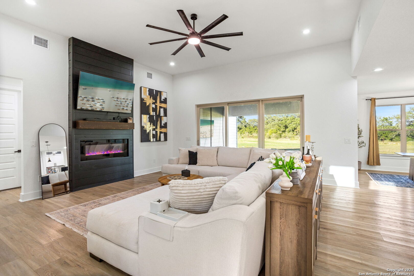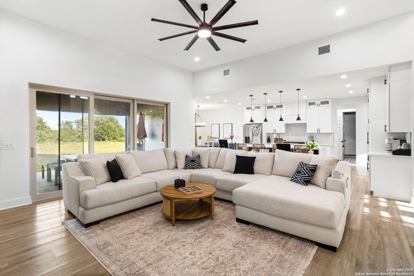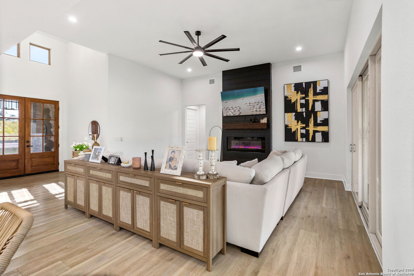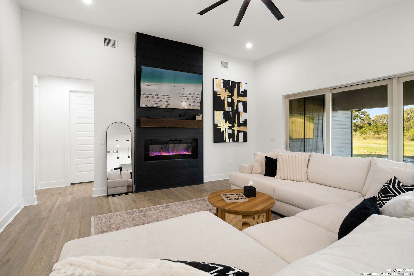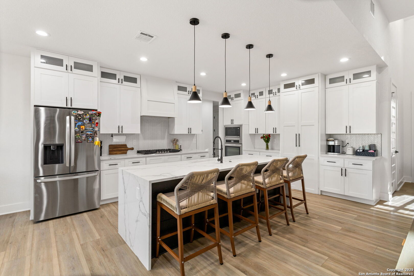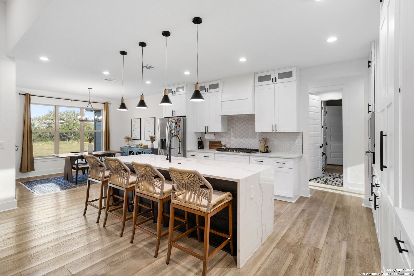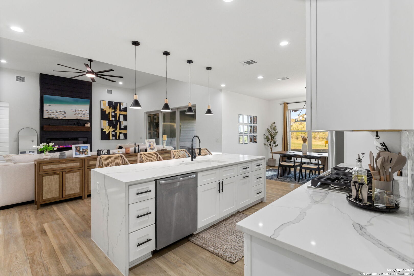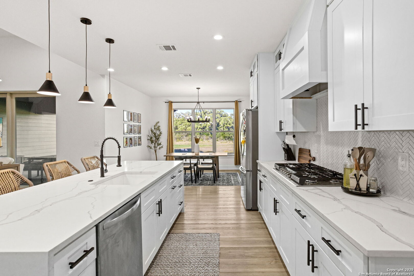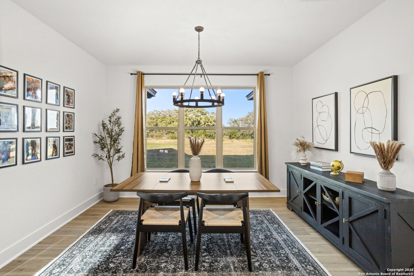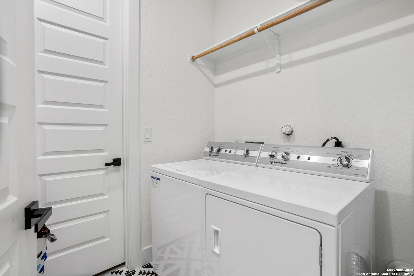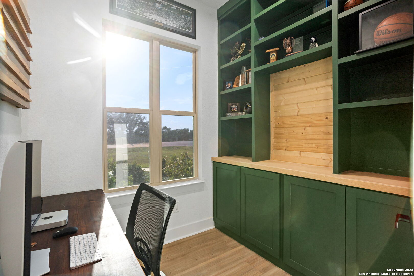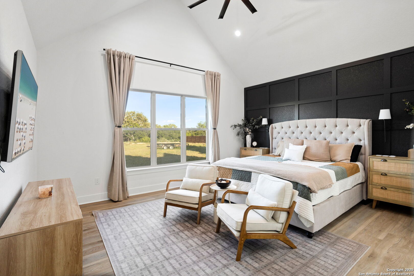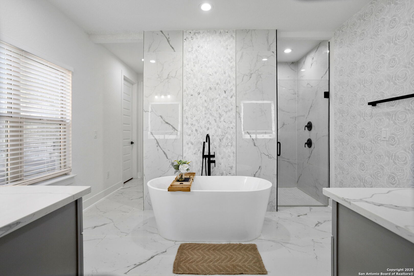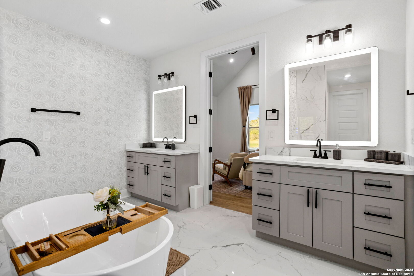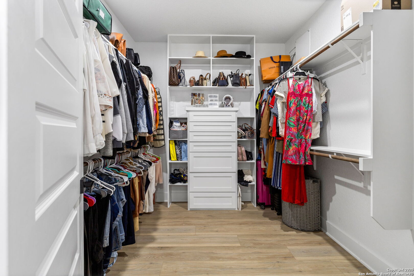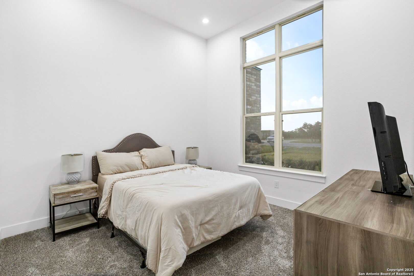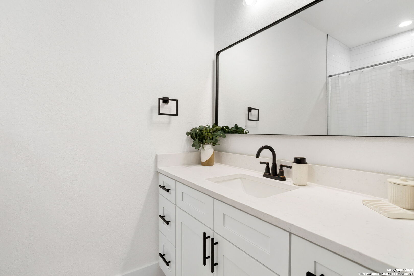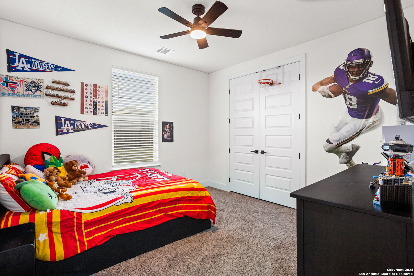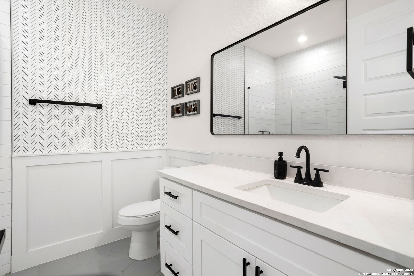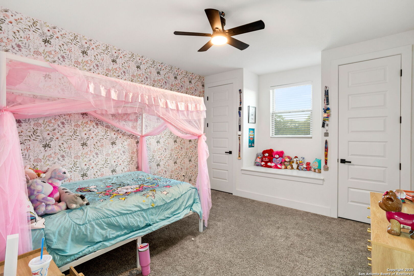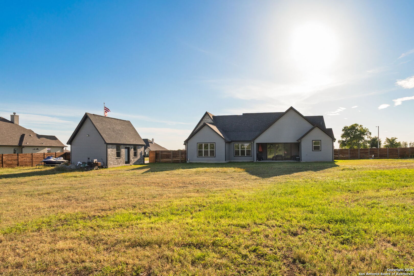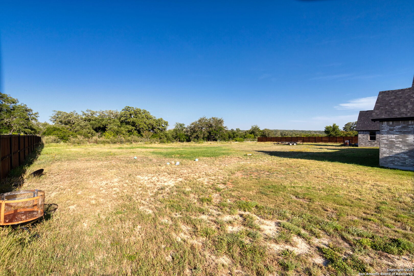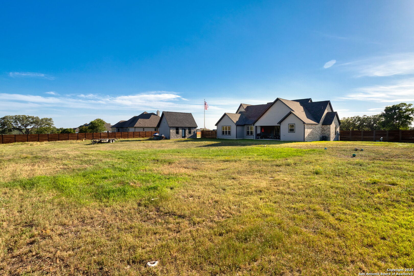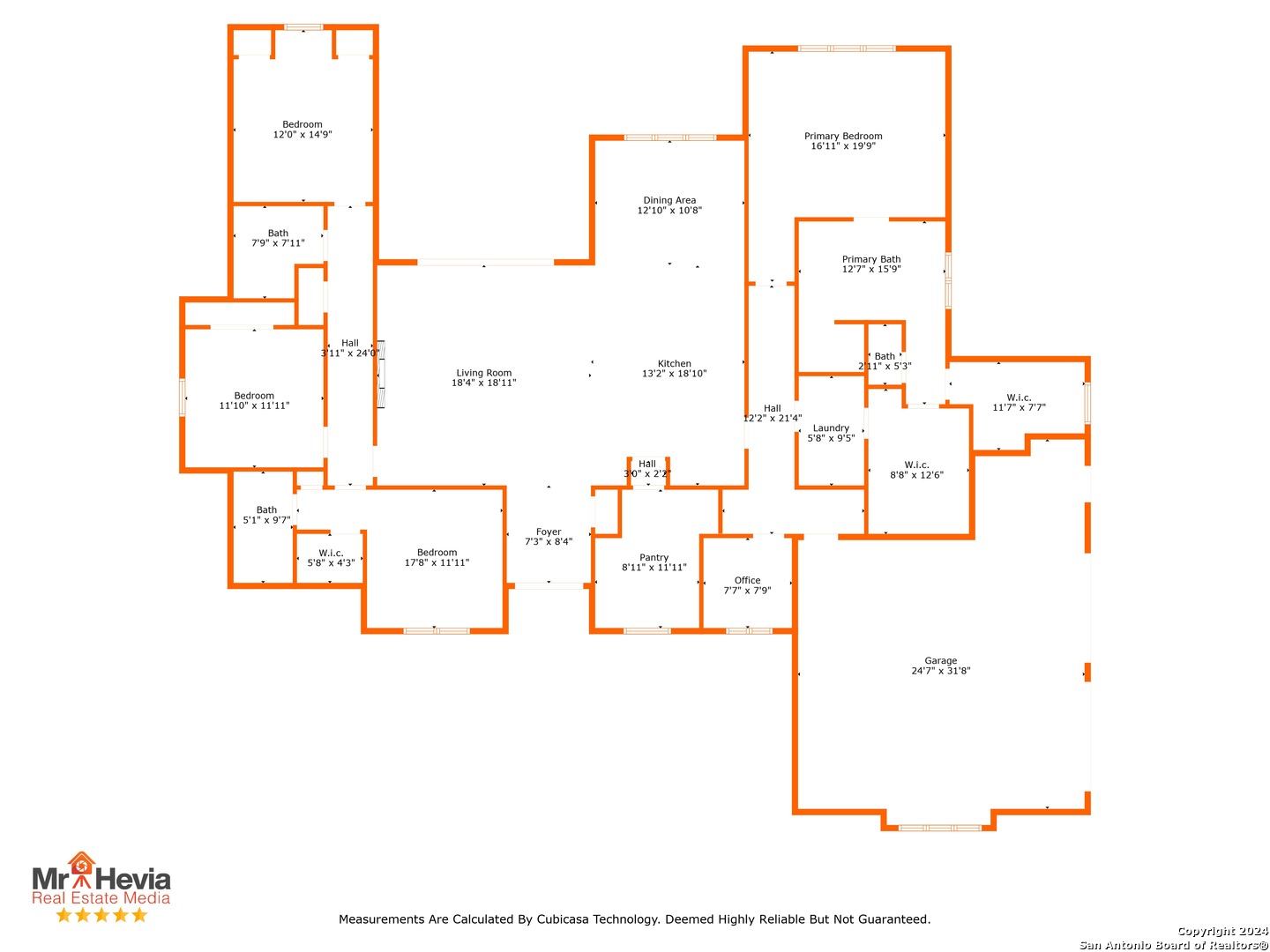Property Details
Stone Loop
Castroville, TX 78009
$695,000
4 BD | 3 BA |
Property Description
Stunning 4-bedroom, 3-bathroom home located on a spacious 1-acre lot in the quiet, gated community of Potranco Acres. This beautifully crafted residence features soaring 14-ft ceilings, 8-ft doors throughout, quartz countertops, a hidden pantry, and an open-concept layout designed for modern living. Custom upgrades include a striking fireplace wall in the living area, built-in office cabinetry, and an accent wall in the primary suite, which also boasts two walk-in closets and a spa-like ensuite bath. A secondary master with large windows offers versatility for guests or a home office. The property includes two oversized garage doors, a separate detached garage for added parking or workspace, and a fully fenced yard for privacy and security. Enjoy year-round entertaining on the expansive covered patio-schedule your showing today!
-
Type: Residential Property
-
Year Built: 2024
-
Cooling: Two Central,Zoned
-
Heating: Central
-
Lot Size: 1.01 Acres
Property Details
- Status:Available
- Type:Residential Property
- MLS #:1867894
- Year Built:2024
- Sq. Feet:2,653
Community Information
- Address:187 Stone Loop Castroville, TX 78009
- County:Medina
- City:Castroville
- Subdivision:POTRANCO ACRES
- Zip Code:78009
School Information
- School System:Medina Valley I.S.D.
- High School:Medina
- Middle School:Call District
- Elementary School:Call District
Features / Amenities
- Total Sq. Ft.:2,653
- Interior Features:One Living Area, Liv/Din Combo, Island Kitchen, Walk-In Pantry, Study/Library, Utility Room Inside, 1st Floor Lvl/No Steps, High Ceilings, Open Floor Plan, All Bedrooms Downstairs, Laundry Main Level, Laundry Room, Walk in Closets
- Fireplace(s): Not Applicable
- Floor:Carpeting, Ceramic Tile, Marble, Vinyl
- Inclusions:Ceiling Fans, Chandelier, Washer Connection, Dryer Connection, Stove/Range, Gas Cooking, Disposal, Dishwasher, Vent Fan, Electric Water Heater, Plumb for Water Softener, Solid Counter Tops, Custom Cabinets
- Master Bath Features:Tub/Shower Separate, Separate Vanity, Double Vanity
- Exterior Features:Covered Patio, Gas Grill, Partial Fence, Sprinkler System, Double Pane Windows
- Cooling:Two Central, Zoned
- Heating Fuel:Electric
- Heating:Central
- Master:19x16
- Bedroom 2:14x12
- Bedroom 3:12x12
- Dining Room:10x10
- Kitchen:18x13
Architecture
- Bedrooms:4
- Bathrooms:3
- Year Built:2024
- Stories:1
- Style:One Story, Traditional
- Roof:Composition, Metal
- Foundation:Slab
- Parking:Two Car Garage, Detached, Side Entry, Oversized
Property Features
- Neighborhood Amenities:Controlled Access
- Water/Sewer:Water System, Aerobic Septic
Tax and Financial Info
- Proposed Terms:Conventional, FHA, VA, TX Vet, Cash
- Total Tax:1220.79
4 BD | 3 BA | 2,653 SqFt
© 2025 Lone Star Real Estate. All rights reserved. The data relating to real estate for sale on this web site comes in part from the Internet Data Exchange Program of Lone Star Real Estate. Information provided is for viewer's personal, non-commercial use and may not be used for any purpose other than to identify prospective properties the viewer may be interested in purchasing. Information provided is deemed reliable but not guaranteed. Listing Courtesy of Eric Martinez with RD Realty.

