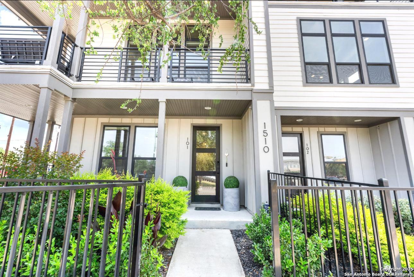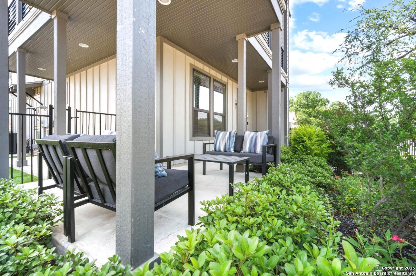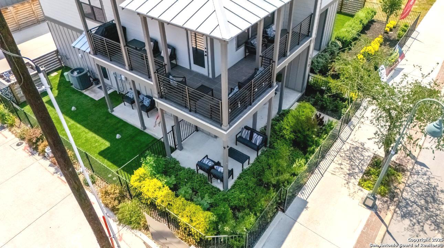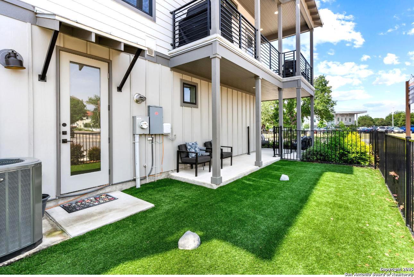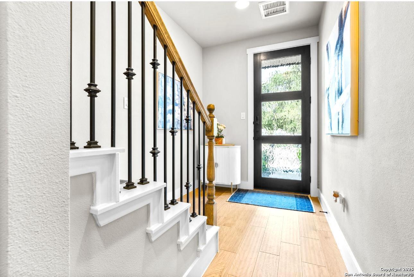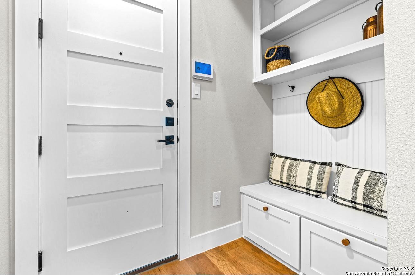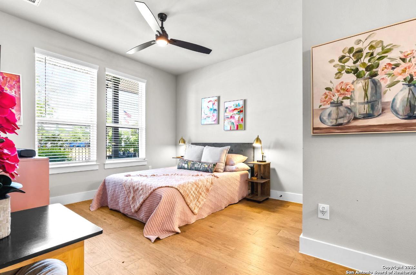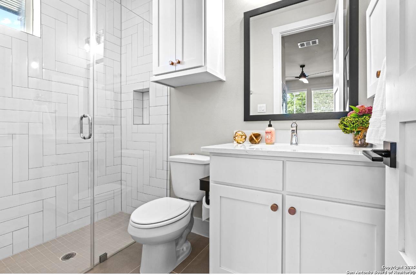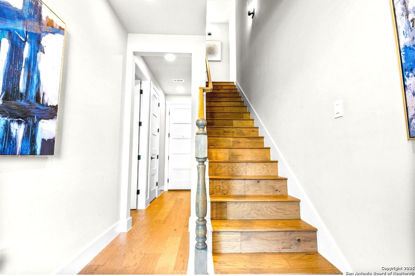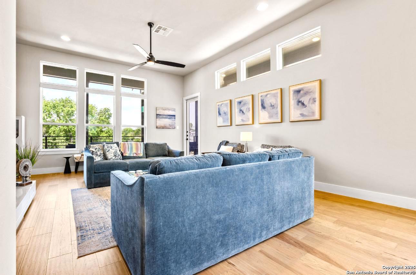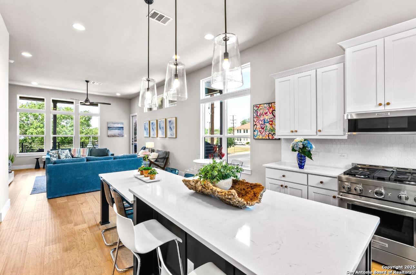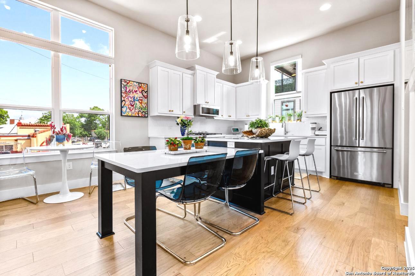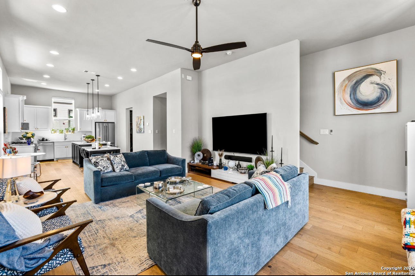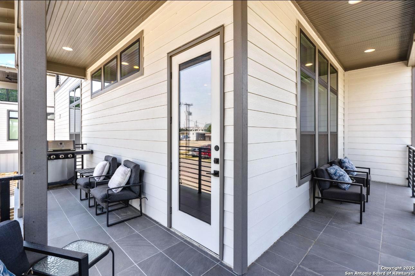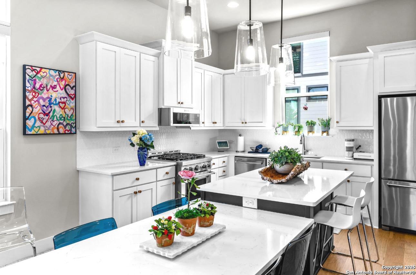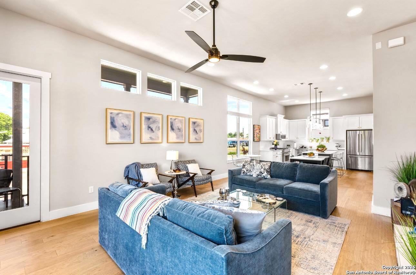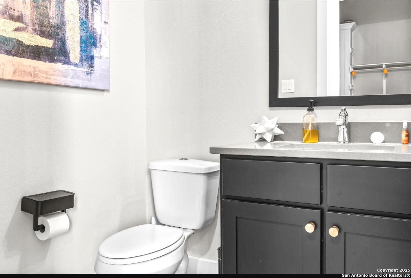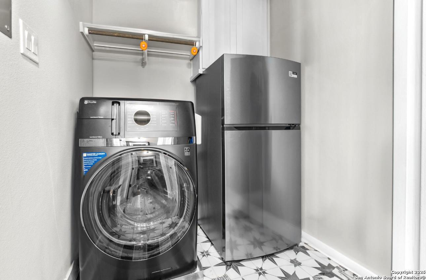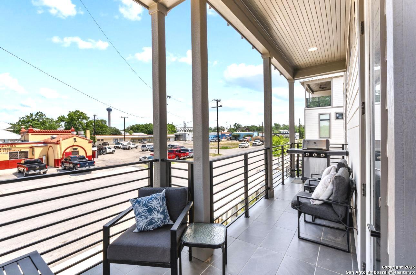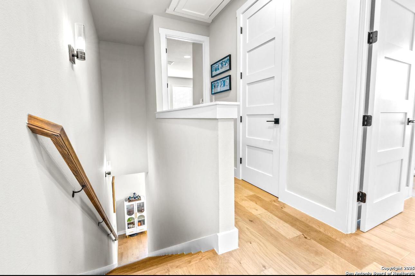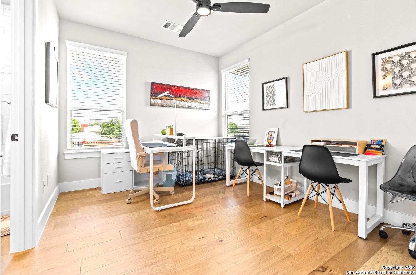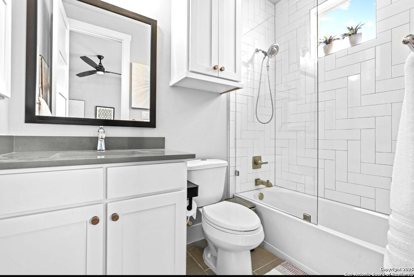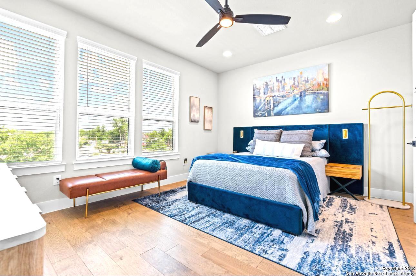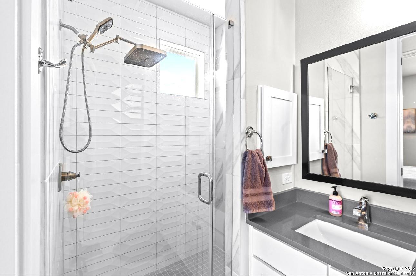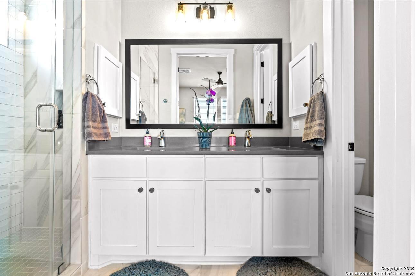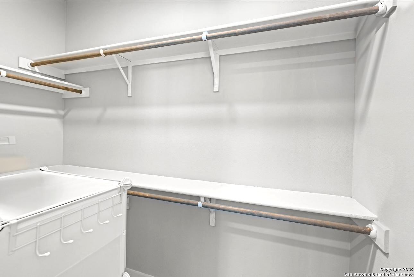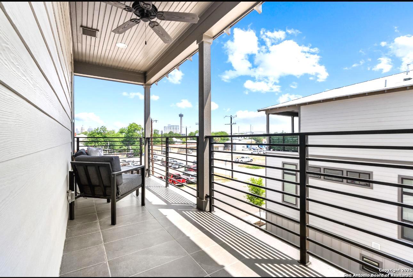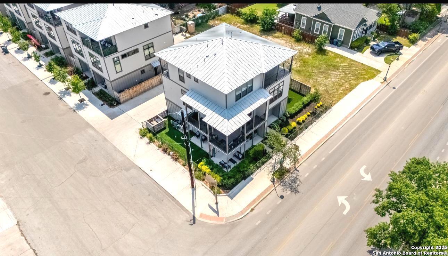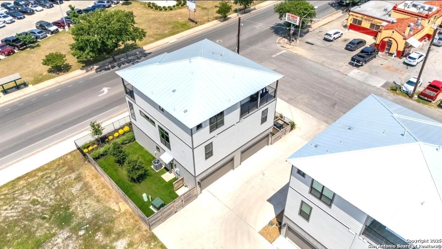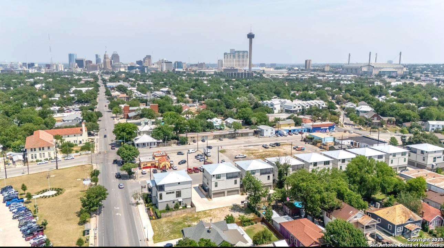Property Details
St Mary St #101
San Antonio, TX 78210
$595,000
3 BD | 4 BA |
Property Description
1510 S St Marys St #101, San Antonio, TX 78210, is a rare gem located in the Playmoor subdivision, offering a perfect blend of modern design, convenience, and the vibrant Southtown lifestyle. One of only two homes of its kind in the community, this three-story Pioneer I model is positioned on a desirable corner lot, giving it extra yard space with pet-friendly grass turf-ideal for low-maintenance outdoor living. Step inside to soaring 9-ft. and 12-ft. ceilings, 8-ft. doors, and sleek granite countertops throughout. The kitchen is both functional and stylish with 42-inch cabinets, KitchenAid appliances, and ample storage space. The home is built with a modern urban lifestyle in mind. A highlight of this home is the large second-story balcony, perfect for entertaining or unwinding while taking in stunning city views. On 4th of July and New Year's Eve, the night sky lights up with fireworks, offering a spectacular show from the comfort of your home. Enjoy easy access to the best of Southtown-you're within walking distance to restaurants, shops, downtown San Antonio, and the River Walk. Whether it's dining, culture, or nightlife, everything is just steps away. Additional features include an EV charger in the garage for electric vehicle owners and a low-maintenance lifestyle both inside and out, making this home as practical as it is beautiful. This is truly a unique opportunity to own a one-of-a-kind residence in one of San Antonio's most sought-after neighborhoods.
-
Type: Residential Property
-
Year Built: 2023
-
Cooling: One Central
-
Heating: Central
-
Lot Size: 0.04 Acres
Property Details
- Status:Available
- Type:Residential Property
- MLS #:1867848
- Year Built:2023
- Sq. Feet:1,842
Community Information
- Address:1510 St Mary St #101 San Antonio, TX 78210
- County:Bexar
- City:San Antonio
- Subdivision:PLAYMOOR
- Zip Code:78210
School Information
- School System:San Antonio I.S.D.
- High School:Brackenridge
- Middle School:Bonham
- Elementary School:Bonham
Features / Amenities
- Total Sq. Ft.:1,842
- Interior Features:One Living Area, Liv/Din Combo, Island Kitchen, Utility Room Inside, Secondary Bedroom Down, High Ceilings, Open Floor Plan, Cable TV Available, High Speed Internet, Walk in Closets
- Fireplace(s): Not Applicable
- Floor:Carpeting, Ceramic Tile, Wood, Laminate
- Inclusions:Ceiling Fans, Washer Connection, Dryer Connection, Microwave Oven, Stove/Range, Gas Cooking, Disposal, Dishwasher, Ice Maker Connection, Smoke Alarm, Security System (Owned), Gas Water Heater, Garage Door Opener, Plumb for Water Softener, Solid Counter Tops, Custom Cabinets, City Garbage service
- Master Bath Features:Shower Only, Double Vanity
- Exterior Features:Patio Slab, Covered Patio, Deck/Balcony, Wrought Iron Fence, Double Pane Windows
- Cooling:One Central
- Heating Fuel:Natural Gas
- Heating:Central
- Master:15x12
- Bedroom 2:12x11
- Bedroom 3:12x10
- Kitchen:16x1
Architecture
- Bedrooms:3
- Bathrooms:4
- Year Built:2023
- Stories:3+
- Style:3 or More, Contemporary
- Roof:Metal
- Foundation:Slab
- Parking:Two Car Garage
Property Features
- Neighborhood Amenities:None
- Water/Sewer:Water System, City
Tax and Financial Info
- Proposed Terms:Conventional, FHA, VA, TX Vet, Cash
- Total Tax:9558.54
3 BD | 4 BA | 1,842 SqFt
© 2025 Lone Star Real Estate. All rights reserved. The data relating to real estate for sale on this web site comes in part from the Internet Data Exchange Program of Lone Star Real Estate. Information provided is for viewer's personal, non-commercial use and may not be used for any purpose other than to identify prospective properties the viewer may be interested in purchasing. Information provided is deemed reliable but not guaranteed. Listing Courtesy of Maribel Frey with IH 10 Realty.

