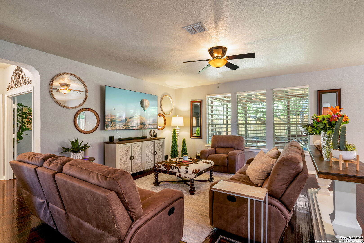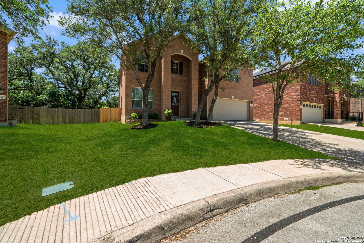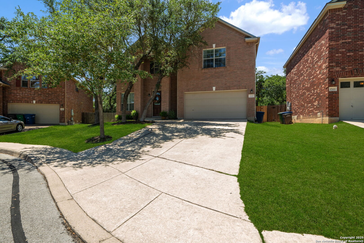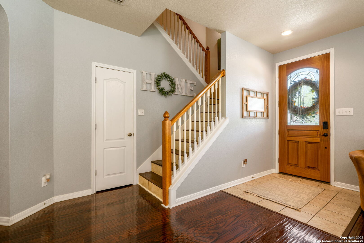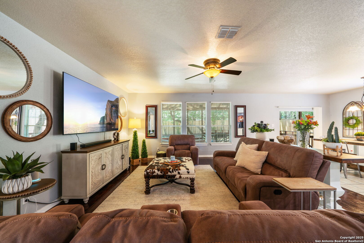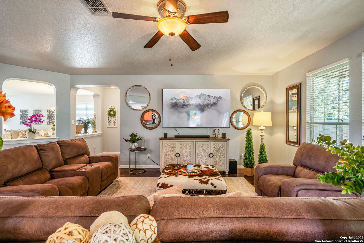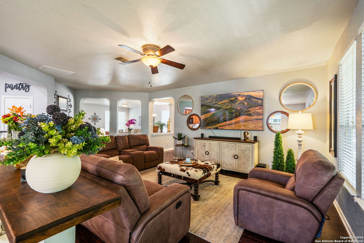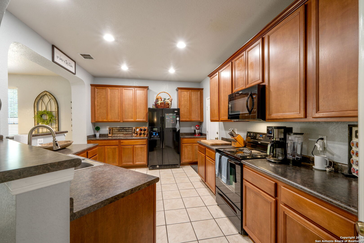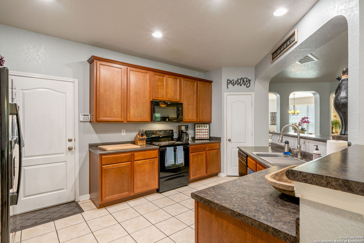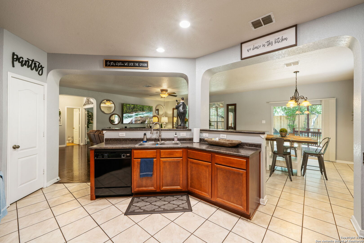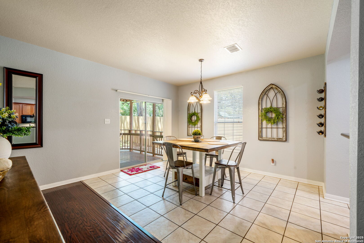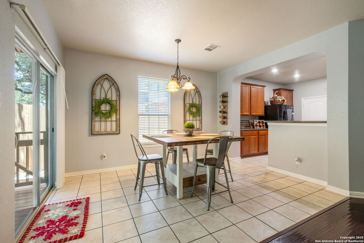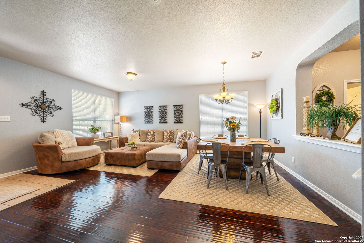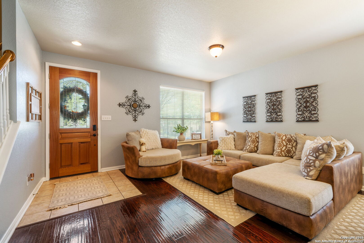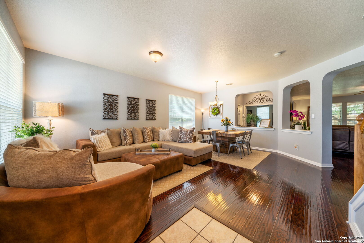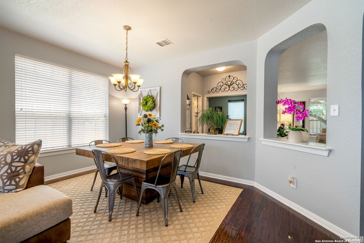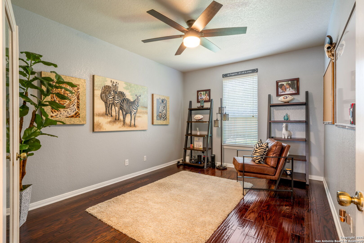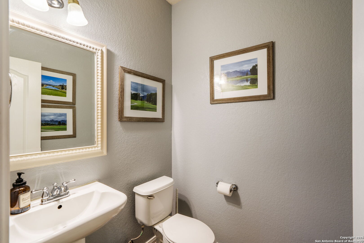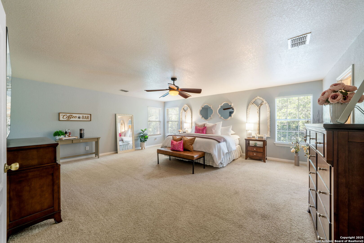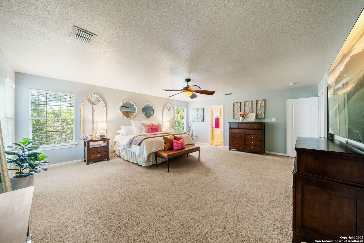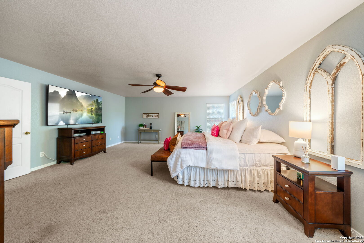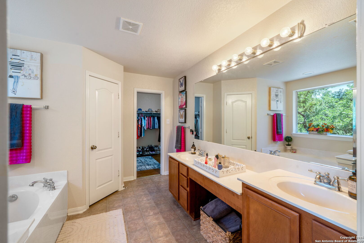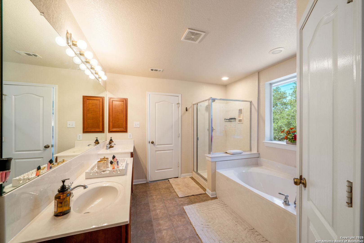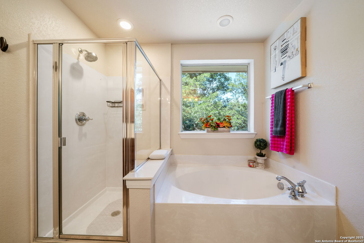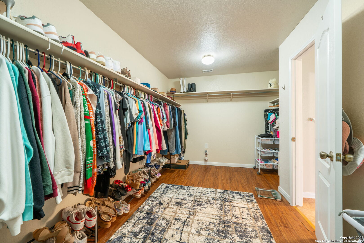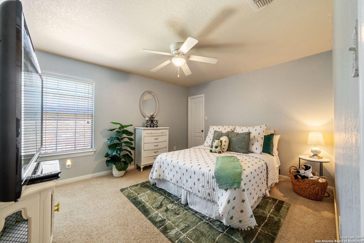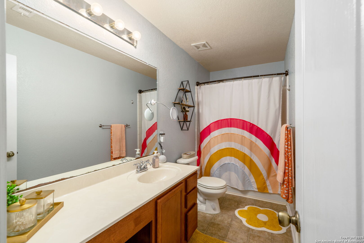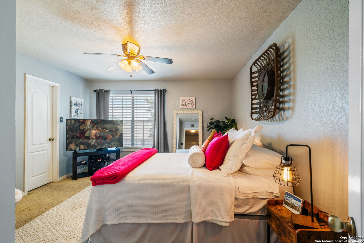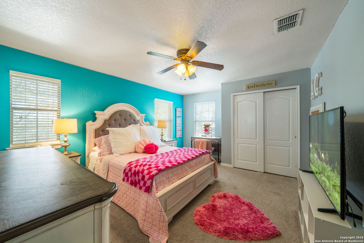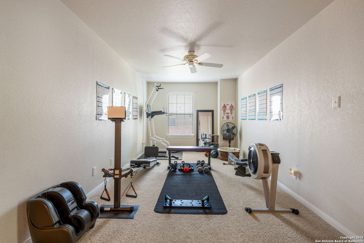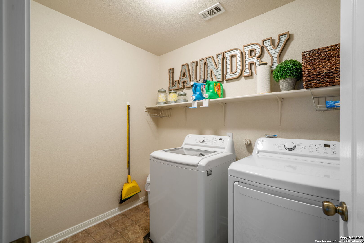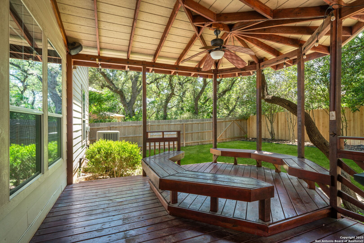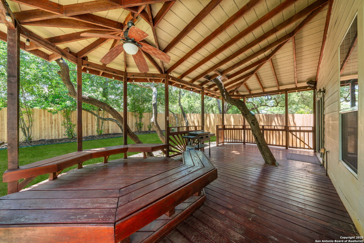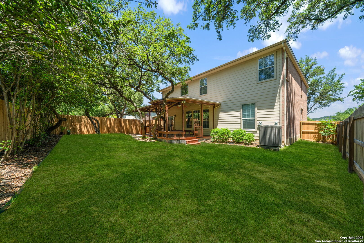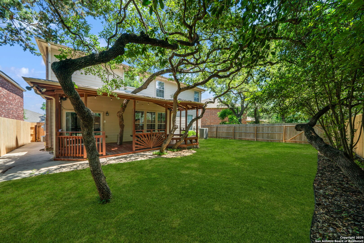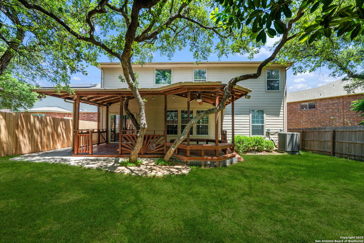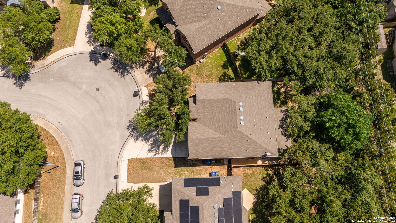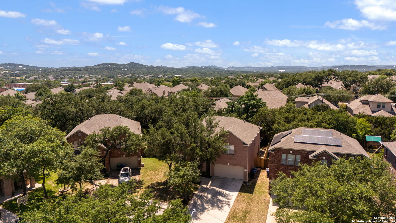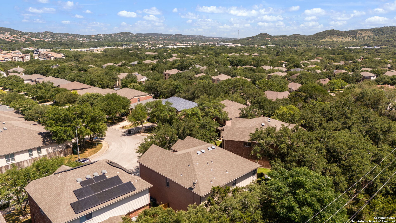Property Details
Royal Land
San Antonio, TX 78255
$400,000
4 BD | 3 BA |
Property Description
Stage Run neighborhood is located in the perfect sweet spot of Leon Springs between all of the small town happenings of Boerne and all of the restaurants, dining and entertainment of the Rim and La Cantera. This spacious home is move in ready with lots of natural light and hard surface flooring throughout the downstairs. With 4 bedrooms plus an office and gameroom this home checks all the boxes! Backing to a serene green space, you'll enjoy added privacy and peaceful views with no rear neighbors. Step outside to a spacious covered patio--perfect for morning coffee, weekend barbecues or simply relaxing in the shade. Located within walking distance of highly rated Aue Elementary, this home also offers easy access to the neighborhood park, playground, pool and dog park.
-
Type: Residential Property
-
Year Built: 2007
-
Cooling: One Central
-
Heating: Central
-
Lot Size: 0.14 Acres
Property Details
- Status:Contract Pending
- Type:Residential Property
- MLS #:1866958
- Year Built:2007
- Sq. Feet:2,856
Community Information
- Address:25107 Royal Land San Antonio, TX 78255
- County:Bexar
- City:San Antonio
- Subdivision:STAGE RUN
- Zip Code:78255
School Information
- School System:Northside
- High School:Clark
- Middle School:Rawlinson
- Elementary School:Aue Elementary School
Features / Amenities
- Total Sq. Ft.:2,856
- Interior Features:Two Living Area, Eat-In Kitchen, Two Eating Areas, Island Kitchen, Breakfast Bar, Study/Library, Game Room, Utility Room Inside, All Bedrooms Upstairs, 1st Floor Lvl/No Steps, High Ceilings, Open Floor Plan, High Speed Internet, Laundry Room, Walk in Closets
- Fireplace(s): Not Applicable
- Floor:Carpeting, Ceramic Tile, Wood
- Inclusions:Ceiling Fans, Chandelier, Washer Connection, Dryer Connection, Microwave Oven, Disposal, Dishwasher
- Master Bath Features:Tub/Shower Separate, Double Vanity, Garden Tub
- Exterior Features:Patio Slab, Covered Patio, Privacy Fence, Double Pane Windows, Mature Trees
- Cooling:One Central
- Heating Fuel:Electric
- Heating:Central
- Master:21x18
- Bedroom 2:16x13
- Bedroom 3:13x12
- Bedroom 4:13x13
- Dining Room:16x10
- Family Room:19x19
- Kitchen:16x12
- Office/Study:14x11
Architecture
- Bedrooms:4
- Bathrooms:3
- Year Built:2007
- Stories:2
- Style:Two Story
- Roof:Composition
- Foundation:Slab
- Parking:Two Car Garage
Property Features
- Neighborhood Amenities:Pool, Clubhouse, Park/Playground, Jogging Trails, Bike Trails, BBQ/Grill, Basketball Court, Other - See Remarks
- Water/Sewer:Water System, Sewer System
Tax and Financial Info
- Proposed Terms:Conventional, FHA, VA, Cash
- Total Tax:9475.88
4 BD | 3 BA | 2,856 SqFt
© 2025 Lone Star Real Estate. All rights reserved. The data relating to real estate for sale on this web site comes in part from the Internet Data Exchange Program of Lone Star Real Estate. Information provided is for viewer's personal, non-commercial use and may not be used for any purpose other than to identify prospective properties the viewer may be interested in purchasing. Information provided is deemed reliable but not guaranteed. Listing Courtesy of Jennifer Wilson with Redefining Home Real Estate Brokerage.

