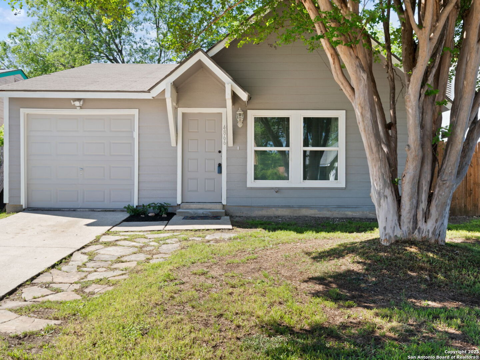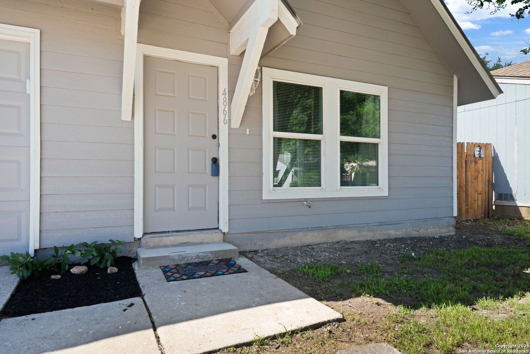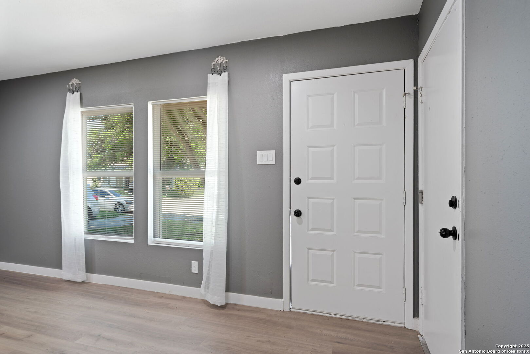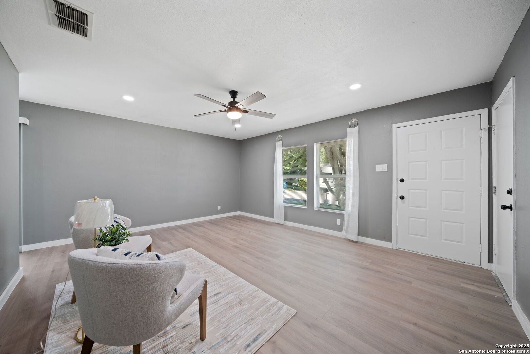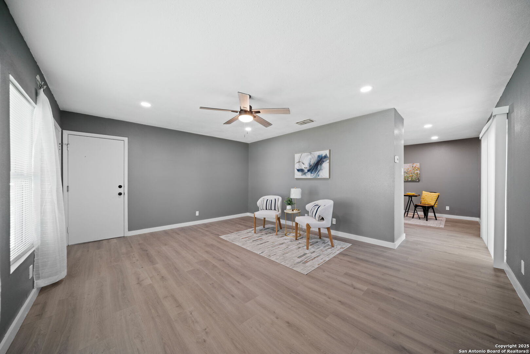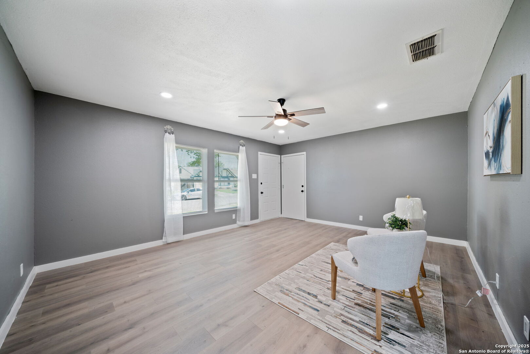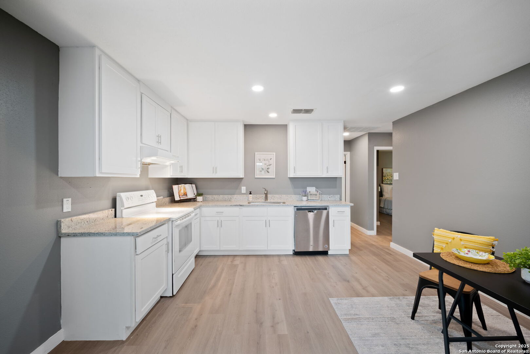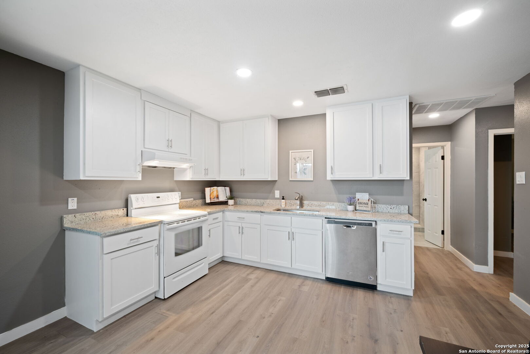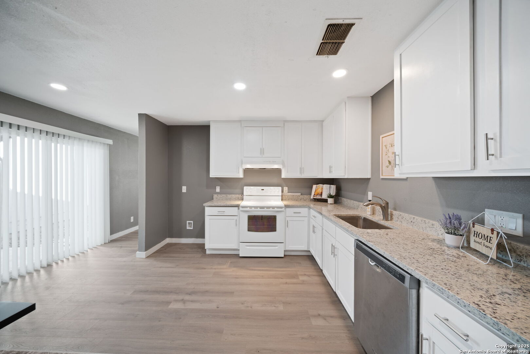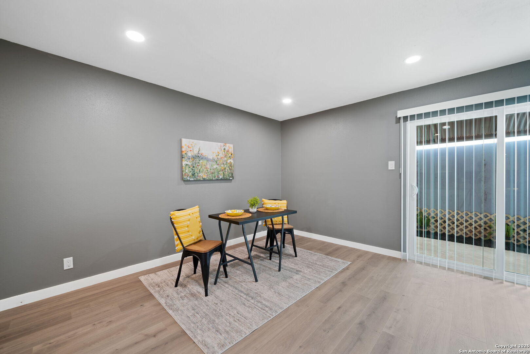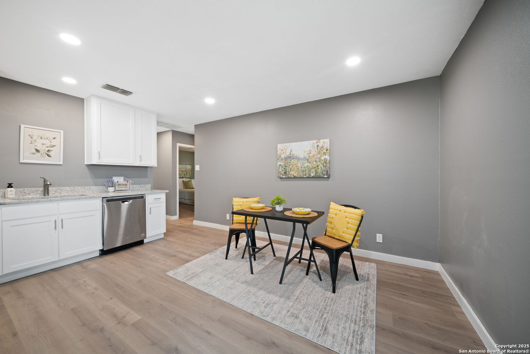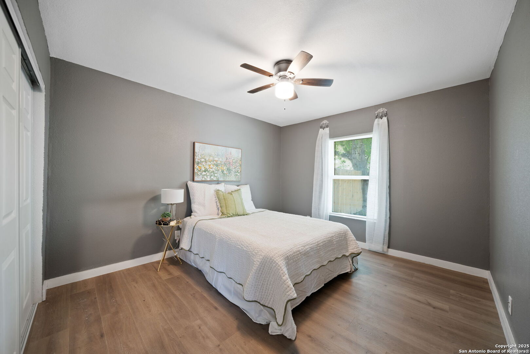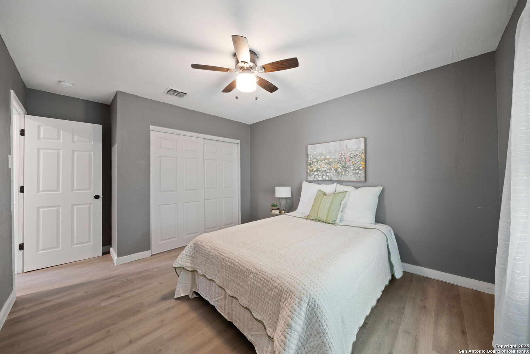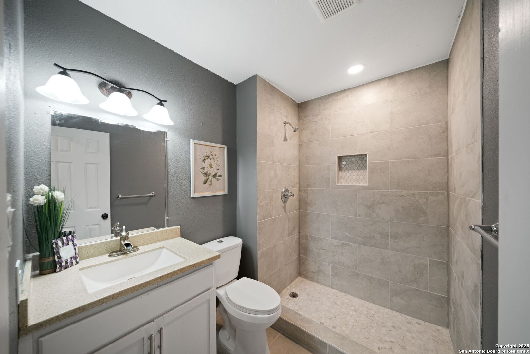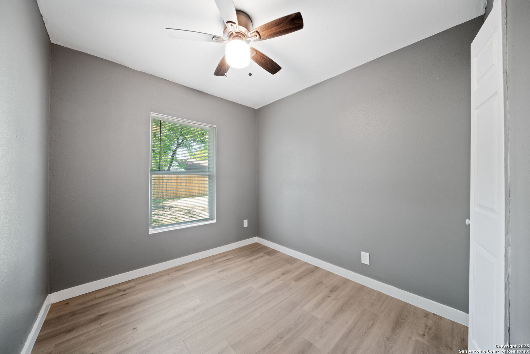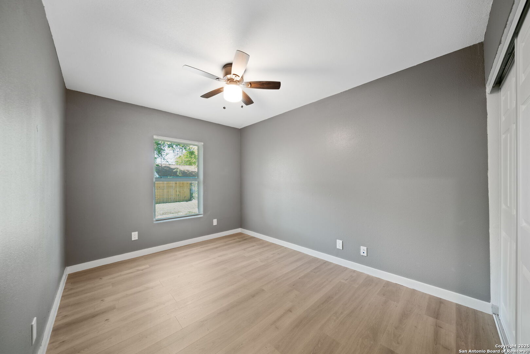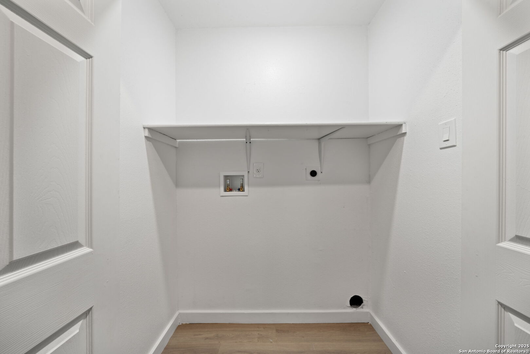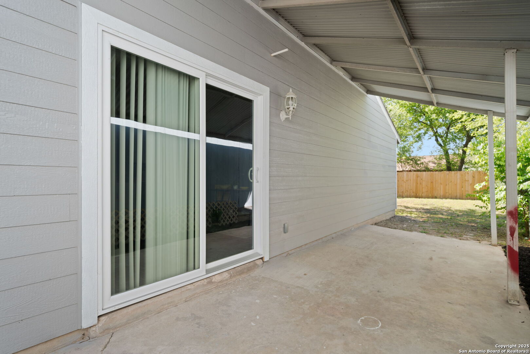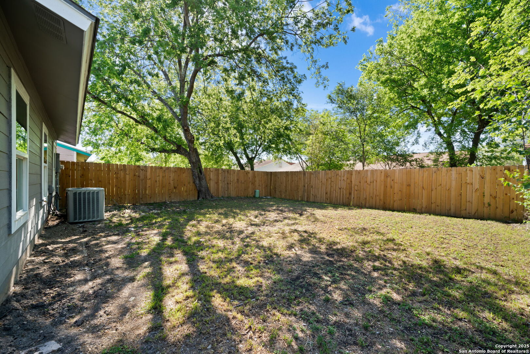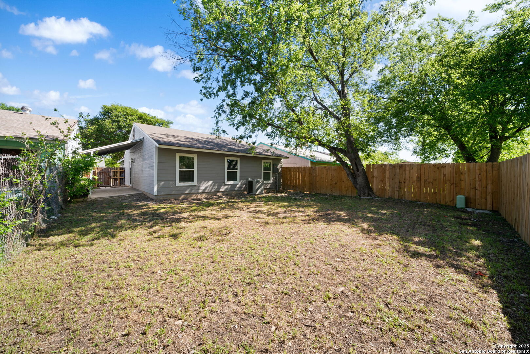Property Details
Aspen Wood
Kirby, TX 78219
$199,995
3 BD | 1 BA |
Property Description
Are you ready to find your dream home? This charming property features a spacious living area with a delightful eat-in kitchen, contemporary white cabinetry, and granite counters. The home offers an expansive owner's retreat, two additional bedrooms, and a hall closet that provides ample storage for all your needs. The upgraded bathroom boasts a stylish walk-in shower adorned with decorative tile, elevating your daily routine. Painted in a neutral color, the home showcases recently installed vinyl flooring that simplifies cleaning while lending to its modern charm. A sliding glass door leads you to a private, covered patio and a generously sized yard, ideal for gatherings. This charming home is move-in ready. Enjoy the convenience of easy access to downtown via Highway 35 or 410. New beginning awaits you.
-
Type: Residential Property
-
Year Built: 1981
-
Cooling: One Central
-
Heating: Central
Property Details
- Status:Available
- Type:Residential Property
- MLS #:1867316
- Year Built:1981
- Sq. Feet:1,052
Community Information
- Address:4866 Aspen Wood Kirby, TX 78219
- County:Bexar
- City:Kirby
- Subdivision:SPRINGFIELD MANOR JD
- Zip Code:78219
School Information
- School System:Judson
- High School:Wagner
- Middle School:Kirby
- Elementary School:Hopkins Ele
Features / Amenities
- Total Sq. Ft.:1,052
- Interior Features:One Living Area, Eat-In Kitchen, Utility Room Inside, 1st Floor Lvl/No Steps, All Bedrooms Downstairs, Laundry Main Level
- Fireplace(s): Not Applicable
- Floor:Vinyl
- Inclusions:Ceiling Fans, Washer Connection, Dryer Connection, Stove/Range, Disposal, Dishwasher, Electric Water Heater, Solid Counter Tops, City Garbage service
- Exterior Features:Covered Patio
- Cooling:One Central
- Heating Fuel:Electric
- Heating:Central
- Master:13x11
- Bedroom 2:12x10
- Bedroom 3:9x9
- Family Room:18x15
- Kitchen:14x12
Architecture
- Bedrooms:3
- Bathrooms:1
- Year Built:1981
- Stories:1
- Style:One Story
- Roof:Composition
- Foundation:Slab
- Parking:One Car Garage
Property Features
- Neighborhood Amenities:None
- Water/Sewer:City
Tax and Financial Info
- Proposed Terms:Conventional, FHA, Cash
- Total Tax:3641.78
3 BD | 1 BA | 1,052 SqFt
© 2025 Lone Star Real Estate. All rights reserved. The data relating to real estate for sale on this web site comes in part from the Internet Data Exchange Program of Lone Star Real Estate. Information provided is for viewer's personal, non-commercial use and may not be used for any purpose other than to identify prospective properties the viewer may be interested in purchasing. Information provided is deemed reliable but not guaranteed. Listing Courtesy of Judith Coulter with Keller Williams Legacy.

