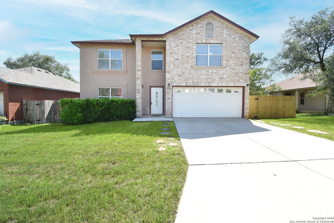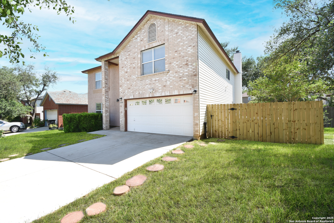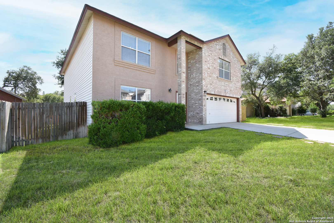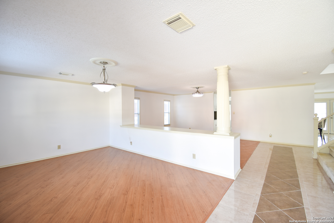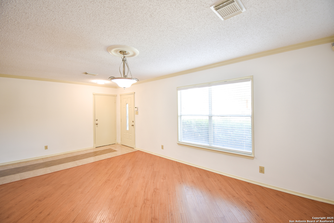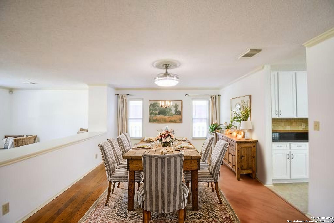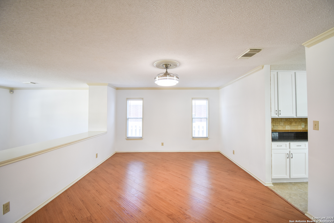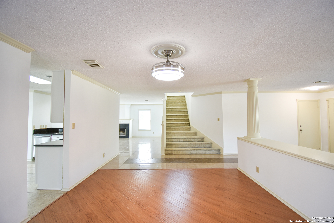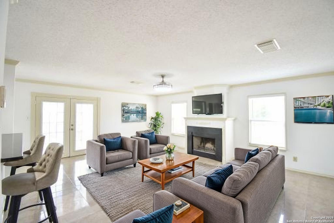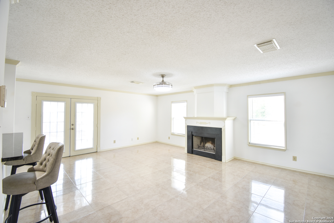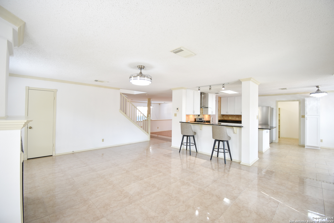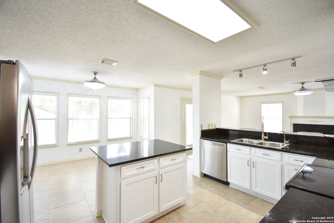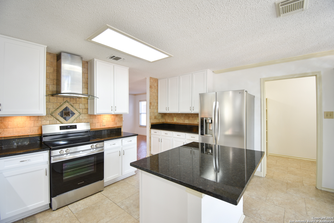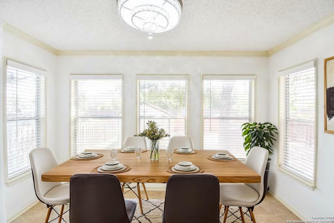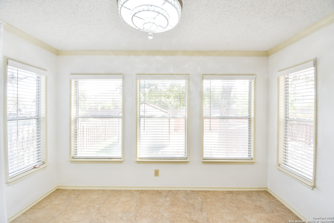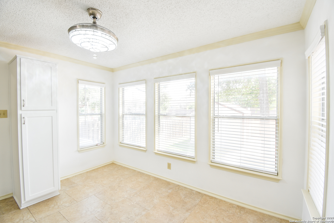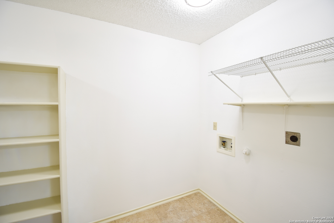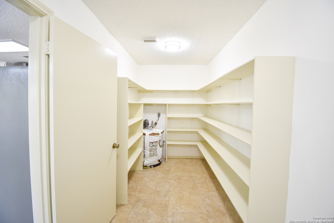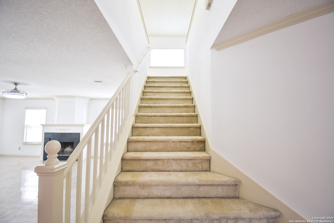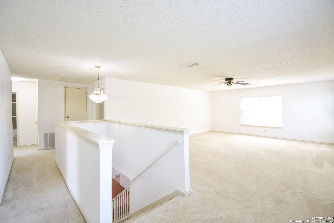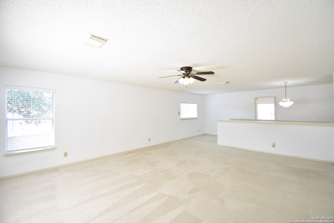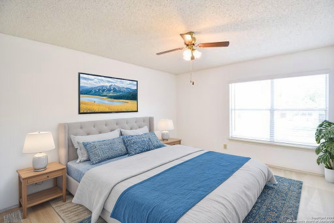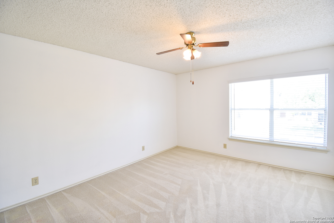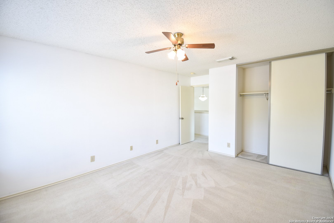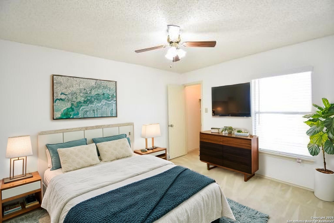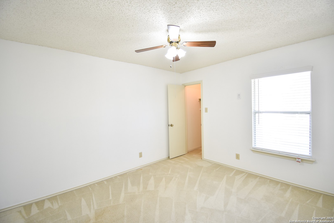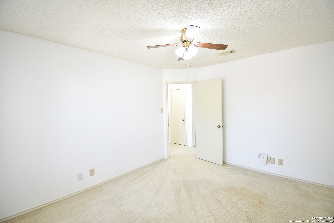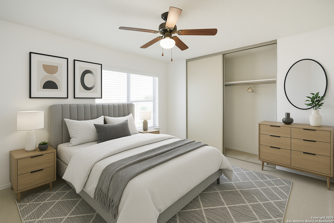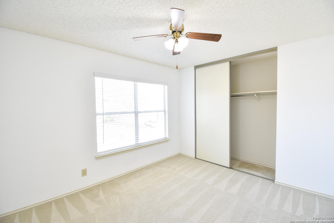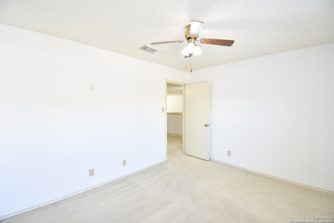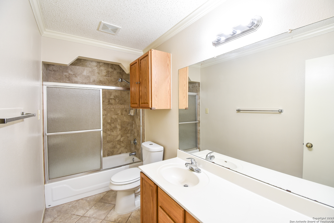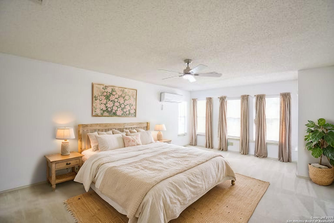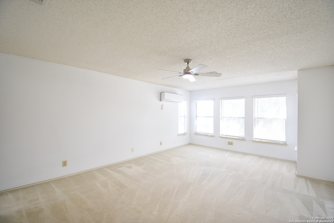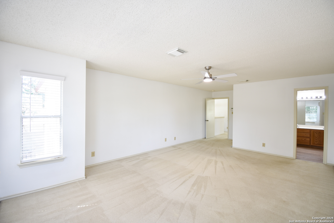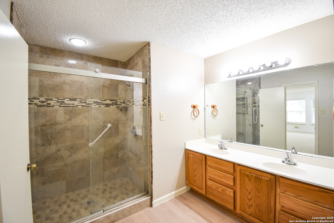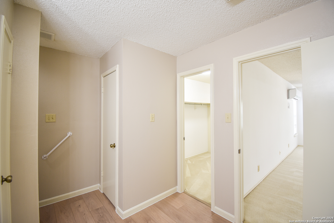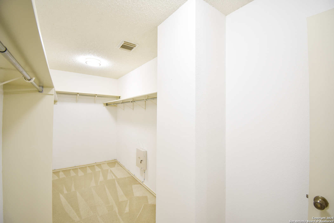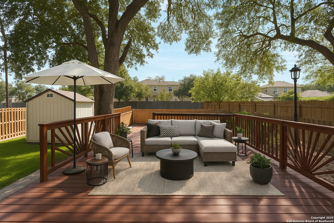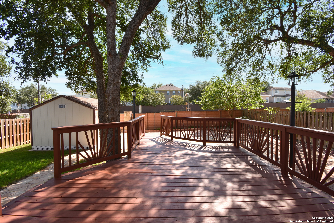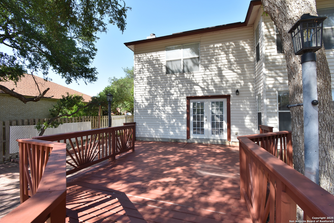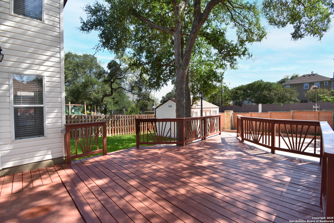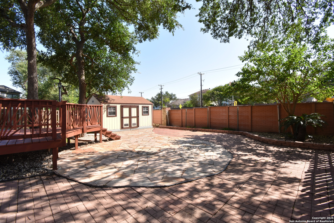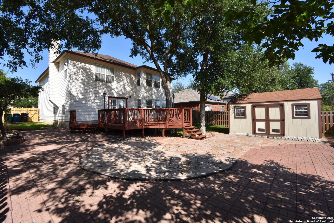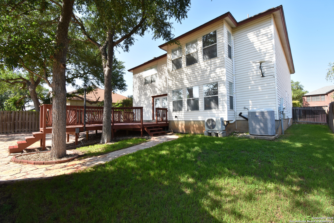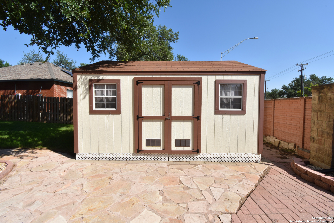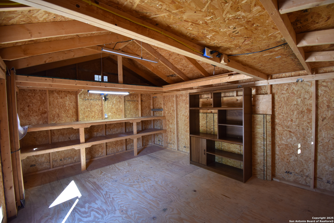Property Details
Marisa Pl
San Antonio, TX 78247
$399,900
4 BD | 3 BA |
Property Description
This beautifully updated home is move-in ready and full of features that make everyday living both comfortable and convenient and located in a highly sought-after NEISD. Enjoy peace of mind with recent upgrades throughout, including fresh paint in every room, brand-new kitchen appliances, new cabinetry, and a reverse osmosis water system for pure, clean drinking water right from the kitchen. The spacious backyard includes a versatile 12x16 shed, fully equipped with electricity and a vent fan-perfect for extra storage, a workshop, hobby space, or even a home office. Situated just minutes from major highways and prime shopping, this home offers the perfect balance of suburban tranquility and urban convenience. Don't miss this opportunity to own this lovely home in an ideal location. Schedule your showing today!
-
Type: Residential Property
-
Year Built: 1998
-
Cooling: One Central,One Window/Wall
-
Heating: Central
-
Lot Size: 0.17 Acres
Property Details
- Status:Available
- Type:Residential Property
- MLS #:1866977
- Year Built:1998
- Sq. Feet:3,288
Community Information
- Address:15850 Marisa Pl San Antonio, TX 78247
- County:Bexar
- City:San Antonio
- Subdivision:LONGS CREEK
- Zip Code:78247
School Information
- High School:Madison
- Middle School:Harris
- Elementary School:Longs Creek
Features / Amenities
- Total Sq. Ft.:3,288
- Interior Features:Two Living Area, Separate Dining Room, Eat-In Kitchen, Two Eating Areas, Island Kitchen, Breakfast Bar, Game Room, All Bedrooms Upstairs, Laundry Room, Walk in Closets
- Fireplace(s): Not Applicable
- Floor:Carpeting, Ceramic Tile, Laminate
- Inclusions:Ceiling Fans, Chandelier, Washer Connection, Dryer Connection, Self-Cleaning Oven, Stove/Range, Refrigerator, Disposal, Dishwasher, Ice Maker Connection, Water Softener (owned), Smoke Alarm, Security System (Owned), Pre-Wired for Security, Electric Water Heater, Solid Counter Tops
- Master Bath Features:Shower Only, Double Vanity
- Exterior Features:Deck/Balcony, Privacy Fence, Sprinkler System, Mature Trees
- Cooling:One Central, One Window/Wall
- Heating Fuel:Electric
- Heating:Central
- Master:25x14
- Bedroom 2:12x14
- Bedroom 3:12x10
- Bedroom 4:12x14
- Dining Room:20x14
- Family Room:20x12
- Kitchen:15x19
Architecture
- Bedrooms:4
- Bathrooms:3
- Year Built:1998
- Stories:2
- Style:Two Story
- Roof:Composition
- Foundation:Slab
- Parking:Two Car Garage
Property Features
- Neighborhood Amenities:Jogging Trails, Bike Trails
- Water/Sewer:Water System, Sewer System
Tax and Financial Info
- Proposed Terms:Conventional, FHA, VA, Cash
- Total Tax:8769.18
4 BD | 3 BA | 3,288 SqFt
© 2025 Lone Star Real Estate. All rights reserved. The data relating to real estate for sale on this web site comes in part from the Internet Data Exchange Program of Lone Star Real Estate. Information provided is for viewer's personal, non-commercial use and may not be used for any purpose other than to identify prospective properties the viewer may be interested in purchasing. Information provided is deemed reliable but not guaranteed. Listing Courtesy of Jessica Newsome with eXp Realty.

