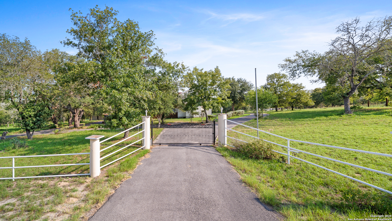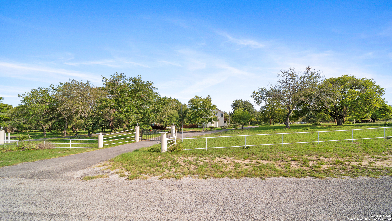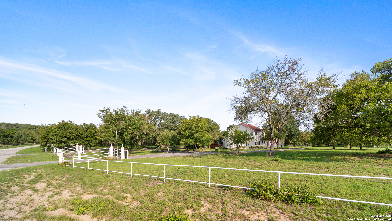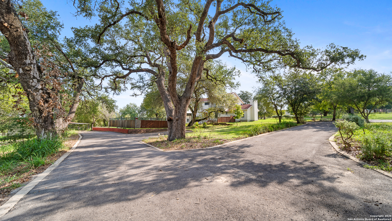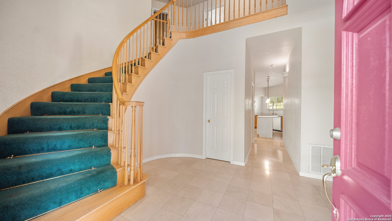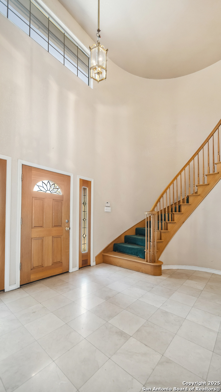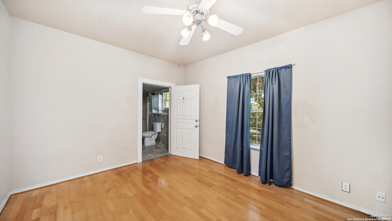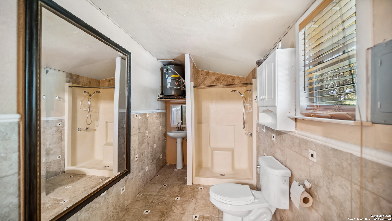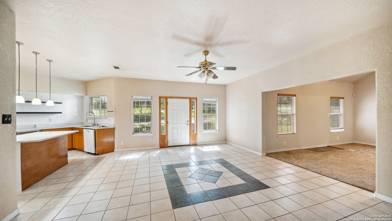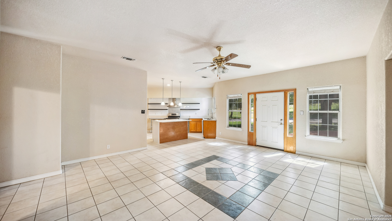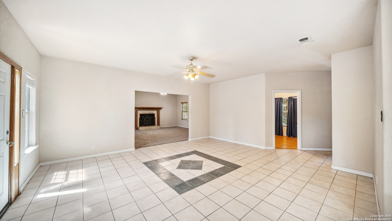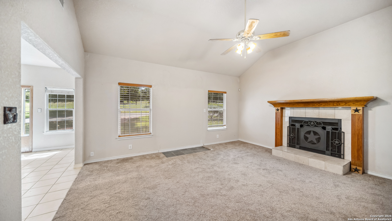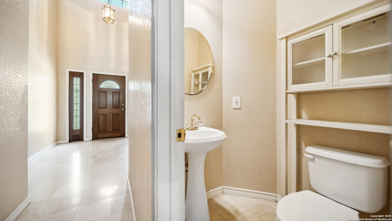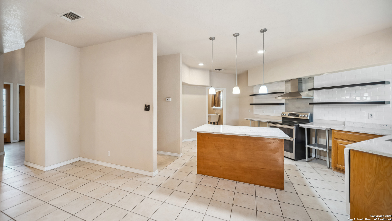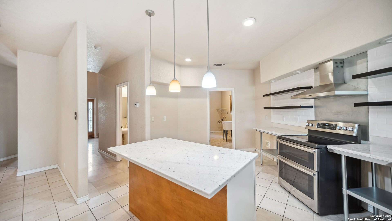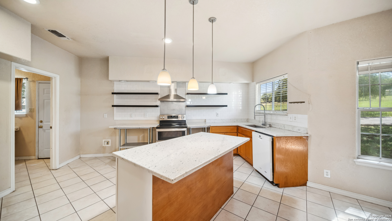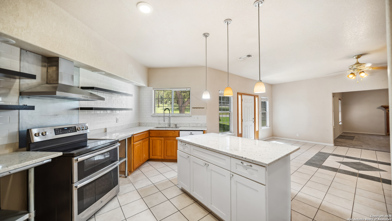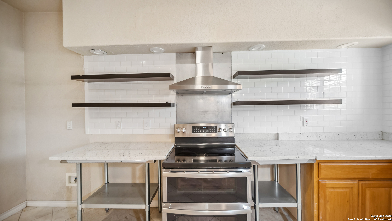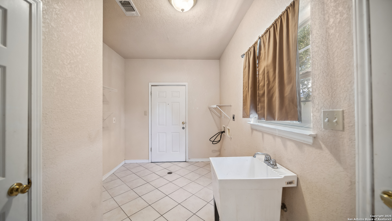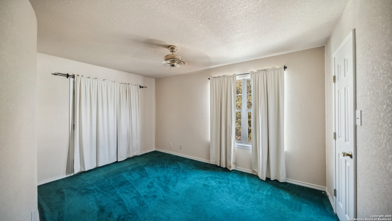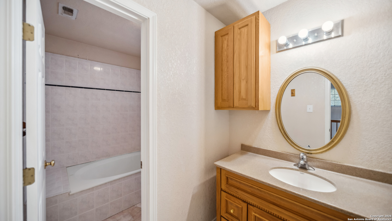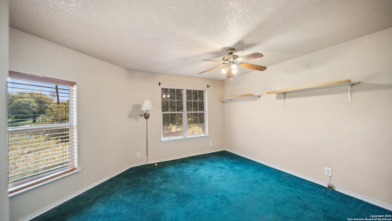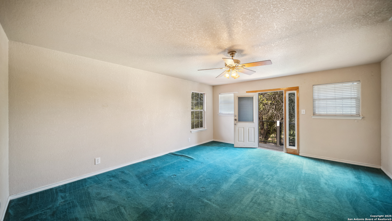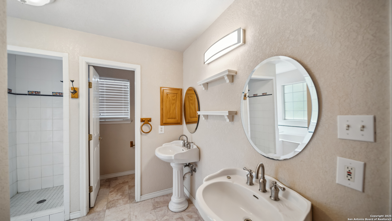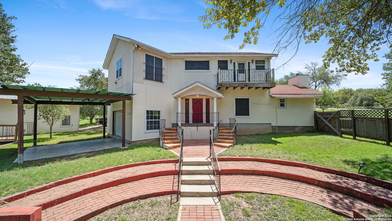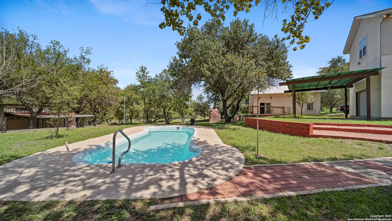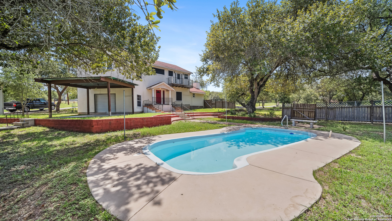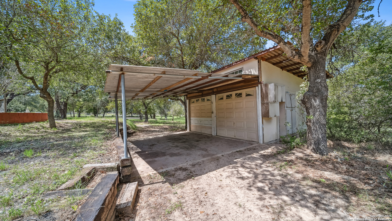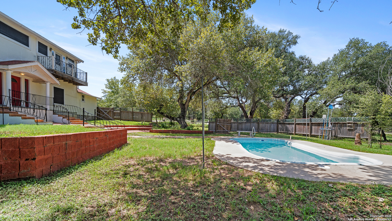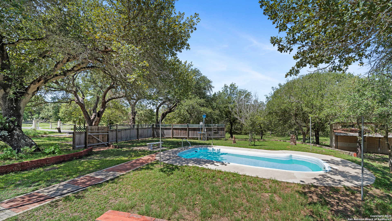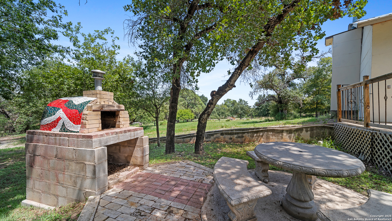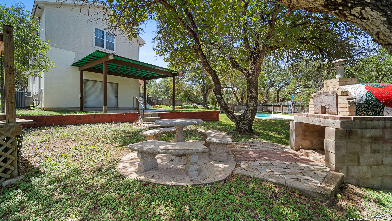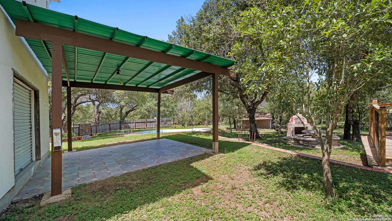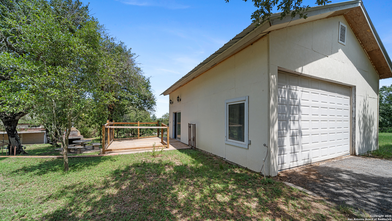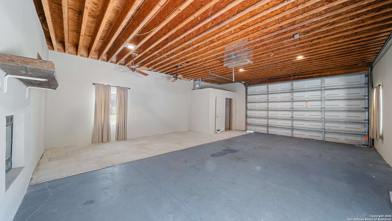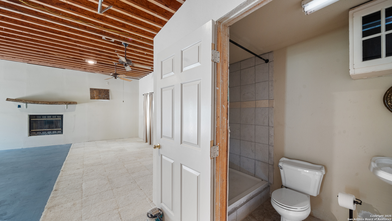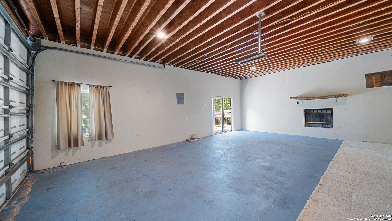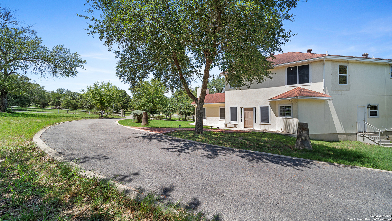Property Details
Sky View Dr
Adkins, TX 78101
$650,000
4 BD | 3 BA |
Property Description
This property is just 25 mins away from the amazing lifestyle, shopping and entertainment downtown San Antonio has to offer with the privacy of just the right amount of land. 5 acres of bliss surrounds the property which includes 4 bedrooms/ 2.5 bath of custom main home with additional 900 sq ft of detached quarters w/full restroom. As you pull into the compound through an automatic gate w/ remote onto the circular paved driveway surrounded by mature trees you reach the 2758 sq ft main property to include a refreshing inground 7500 gal pool, 2 car detached garage, newly installed roof, fresh exterior paint, new SS double oven range, recently installed HVAC system inside and out, new energy efficient insulation that reduced the monthly electric bills considerably.
-
Type: Residential Property
-
Year Built: 2000
-
Cooling: One Central
-
Heating: Central
-
Lot Size: 5.05 Acres
Property Details
- Status:Available
- Type:Residential Property
- MLS #:1866774
- Year Built:2000
- Sq. Feet:2,758
Community Information
- Address:217 Sky View Dr Adkins, TX 78101
- County:Wilson
- City:Adkins
- Subdivision:CITY VIEW ESTATES
- Zip Code:78101
School Information
- School System:Floresville Isd
- High School:Floresville
- Middle School:Floresville
- Elementary School:North Elementary Floresville
Features / Amenities
- Total Sq. Ft.:2,758
- Interior Features:One Living Area, Separate Dining Room, Two Eating Areas, Island Kitchen, Walk-In Pantry, Utility Room Inside, Secondary Bedroom Down, Open Floor Plan
- Fireplace(s): Living Room, Wood Burning
- Floor:Carpeting, Ceramic Tile
- Inclusions:Ceiling Fans, Chandelier, Washer Connection, Dryer Connection, Stove/Range, Disposal, Vent Fan, Smoke Alarm, Electric Water Heater, Smooth Cooktop, Solid Counter Tops, Double Ovens
- Master Bath Features:Tub/Shower Separate, Double Vanity, Tub has Whirlpool, Garden Tub
- Exterior Features:Patio Slab, Covered Patio, Bar-B-Que Pit/Grill, Deck/Balcony, Double Pane Windows, Storage Building/Shed, Mature Trees, Workshop, Ranch Fence
- Cooling:One Central
- Heating Fuel:Electric
- Heating:Central
- Master:18x15
- Bedroom 2:15x14
- Bedroom 3:15x13
- Dining Room:20x18
- Kitchen:15x11
Architecture
- Bedrooms:4
- Bathrooms:3
- Year Built:2000
- Stories:2
- Style:Two Story, Traditional
- Roof:Composition
- Foundation:Slab
- Parking:Two Car Garage, Detached, Side Entry
Property Features
- Neighborhood Amenities:None
- Water/Sewer:Septic
Tax and Financial Info
- Proposed Terms:Conventional, FHA, VA, Cash, Investors OK, USDA
- Total Tax:8576
4 BD | 3 BA | 2,758 SqFt
© 2025 Lone Star Real Estate. All rights reserved. The data relating to real estate for sale on this web site comes in part from the Internet Data Exchange Program of Lone Star Real Estate. Information provided is for viewer's personal, non-commercial use and may not be used for any purpose other than to identify prospective properties the viewer may be interested in purchasing. Information provided is deemed reliable but not guaranteed. Listing Courtesy of Terry Todd with Full Spectrum Realty.

