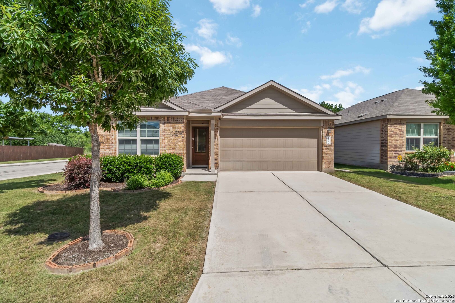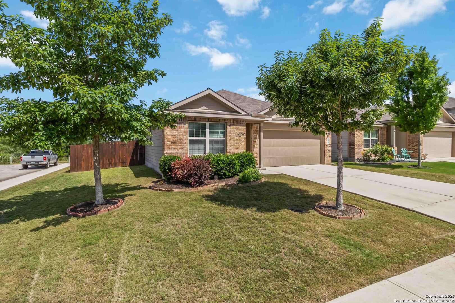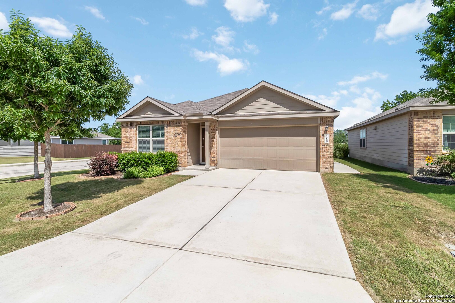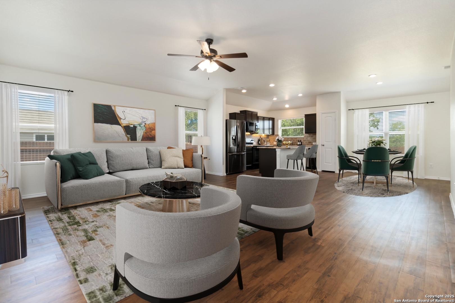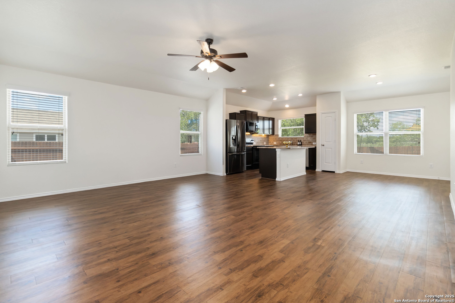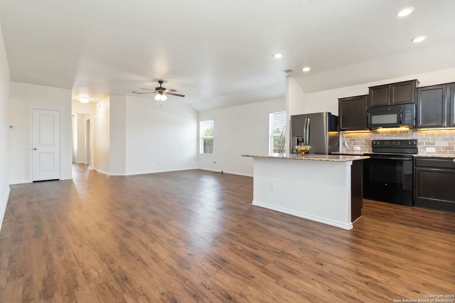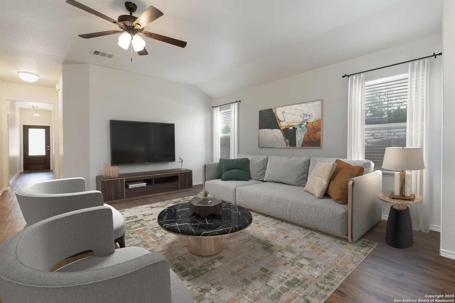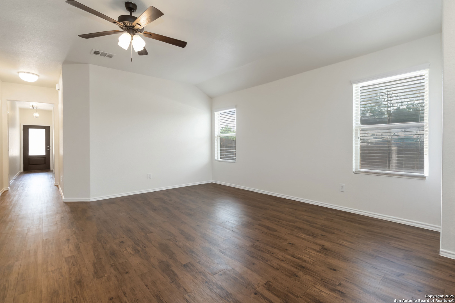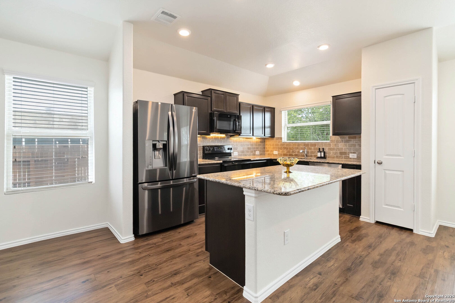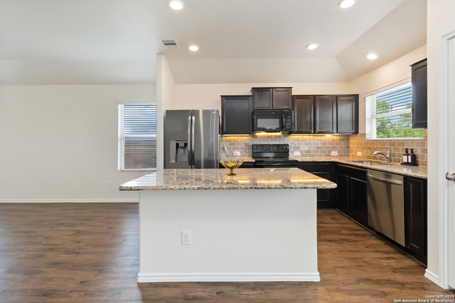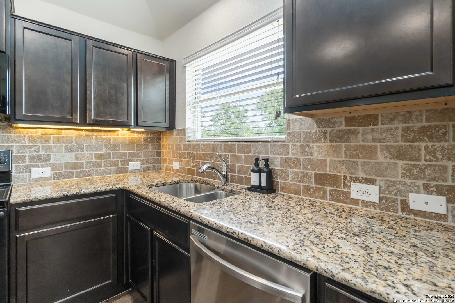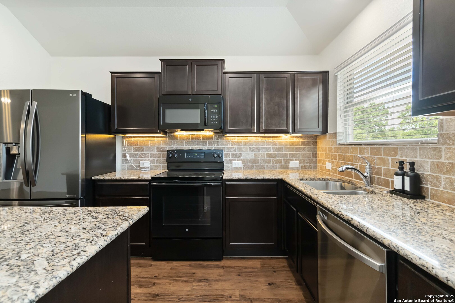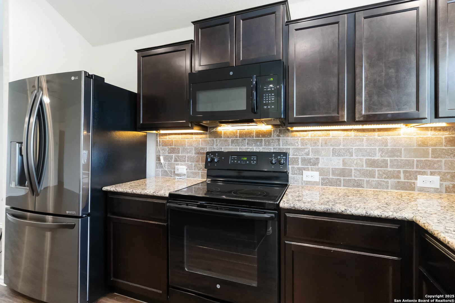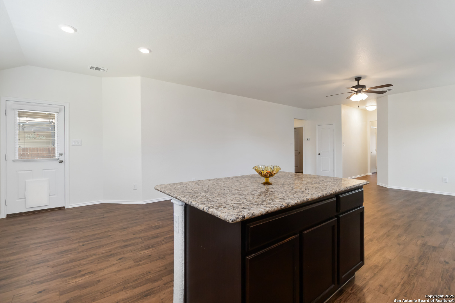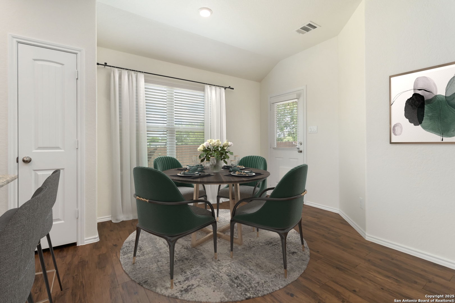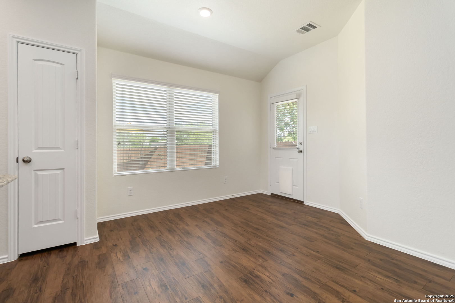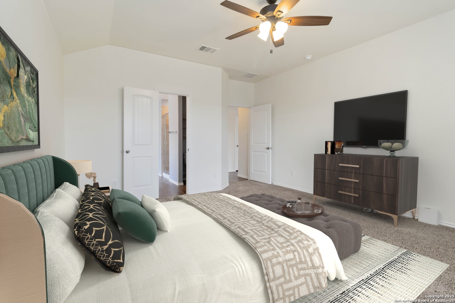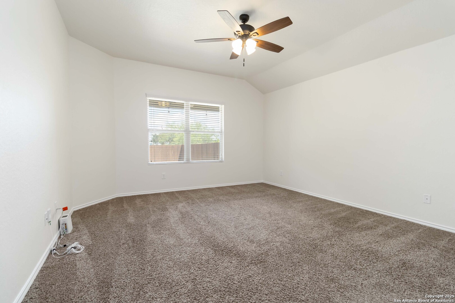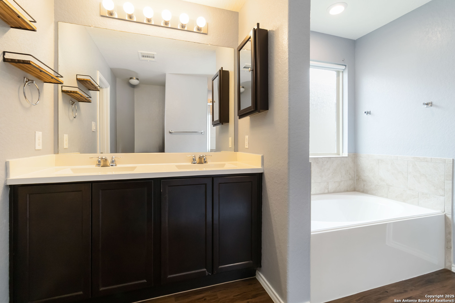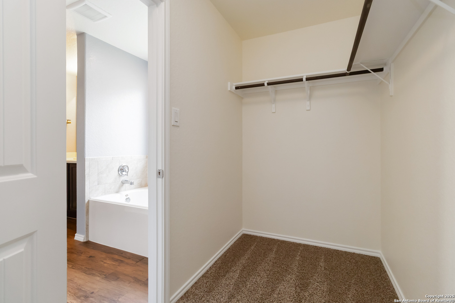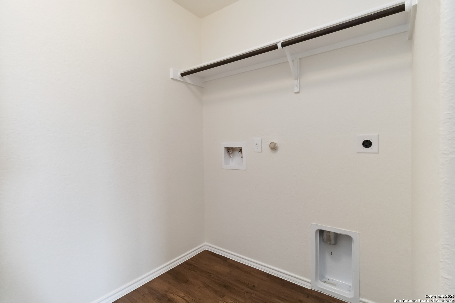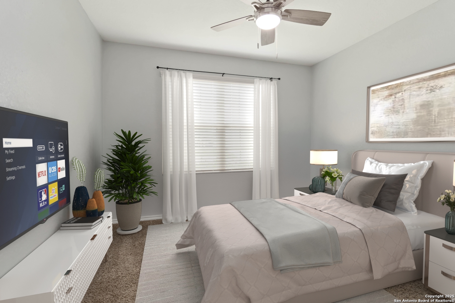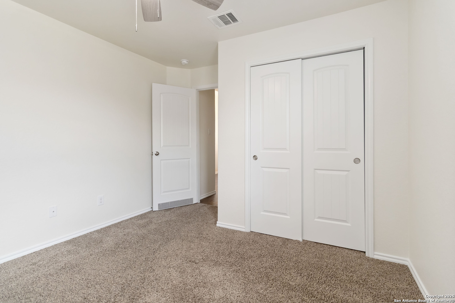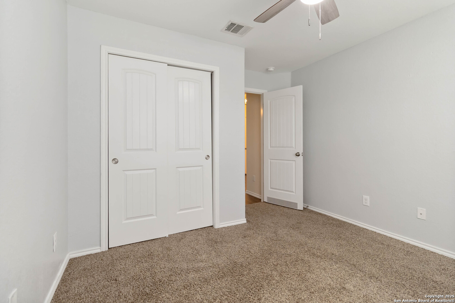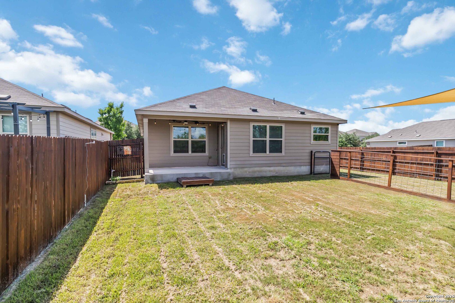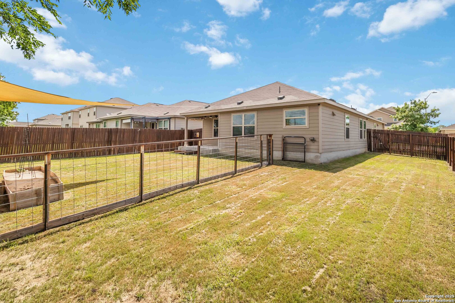Property Details
Meadow Path
New Braunfels, TX 78130
$279,900
3 BD | 2 BA |
Property Description
Welcome to this beautifully maintained, one-story home nestled on a corner lot in New Braunfels, offering serene country views. This home features an open-concept layout with soaring 10-foot ceilings, upgraded lighting and ceiling fans throughout-creating a bright, airy ambiance perfect for both daily living and entertaining. The kitchen is a true highlight, showcasing granite countertops, a custom tile backsplash, stainless steel appliances (including a newer dishwasher), a large island with seating for two, under-cabinet lighting, and a window above the sink. Enjoy outdoor living with a private, fenced backyard that includes a covered patio, dog run, gardening area and a Rainbird sprinkler system for easy lawn maintenance. The spacious primary suite offers comfort and style with an ensuite bath featuring a separate tub and shower and large walk-in closet. Additional features include a fully insulated garage with opener, large attic storage with a radiant barrier, and plumbed for a water softener. The home also boasts a newer 3-ton A/C system for energy-efficient comfort. The garage also has a central ac system! Located just minutes from Fisher Park, walking and jogging trails, major highways, shopping, dining, and the charming downtown area of New Braunfels, this home combines convenience with tranquility.
-
Type: Residential Property
-
Year Built: 2017
-
Cooling: One Central
-
Heating: Central
-
Lot Size: 0.15 Acres
Property Details
- Status:Available
- Type:Residential Property
- MLS #:1866570
- Year Built:2017
- Sq. Feet:1,571
Community Information
- Address:150 Meadow Path New Braunfels, TX 78130
- County:Guadalupe
- City:New Braunfels
- Subdivision:GLENCREST - GUADALUPE COUNTY
- Zip Code:78130
School Information
- School System:New Braunfels
- High School:New Braunfel
- Middle School:New Braunfel
- Elementary School:Klein Road
Features / Amenities
- Total Sq. Ft.:1,571
- Interior Features:One Living Area, Eat-In Kitchen, Island Kitchen, Open Floor Plan, All Bedrooms Downstairs, Laundry Main Level, Laundry Room, Walk in Closets, Attic - Storage Only
- Fireplace(s): Not Applicable
- Floor:Carpeting, Vinyl
- Inclusions:Ceiling Fans, Chandelier, Washer Connection, Dryer Connection, Cook Top, Microwave Oven, Stove/Range, Disposal, Dishwasher, Smoke Alarm
- Master Bath Features:Tub/Shower Separate
- Cooling:One Central
- Heating Fuel:Electric
- Heating:Central
- Master:12x14
- Bedroom 2:10x12
- Bedroom 3:10x12
- Kitchen:10x10
Architecture
- Bedrooms:3
- Bathrooms:2
- Year Built:2017
- Stories:1
- Style:One Story
- Roof:Composition
- Foundation:Slab
- Parking:Two Car Garage, Attached
Property Features
- Neighborhood Amenities:Park/Playground
- Water/Sewer:City
Tax and Financial Info
- Proposed Terms:Conventional, FHA, VA, Cash
- Total Tax:4870
3 BD | 2 BA | 1,571 SqFt
© 2025 Lone Star Real Estate. All rights reserved. The data relating to real estate for sale on this web site comes in part from the Internet Data Exchange Program of Lone Star Real Estate. Information provided is for viewer's personal, non-commercial use and may not be used for any purpose other than to identify prospective properties the viewer may be interested in purchasing. Information provided is deemed reliable but not guaranteed. Listing Courtesy of Jennifer Brown with BHHS PenFed Realty.

