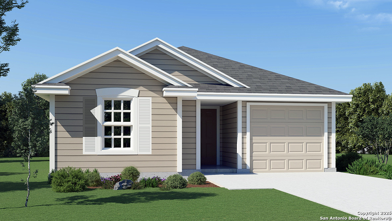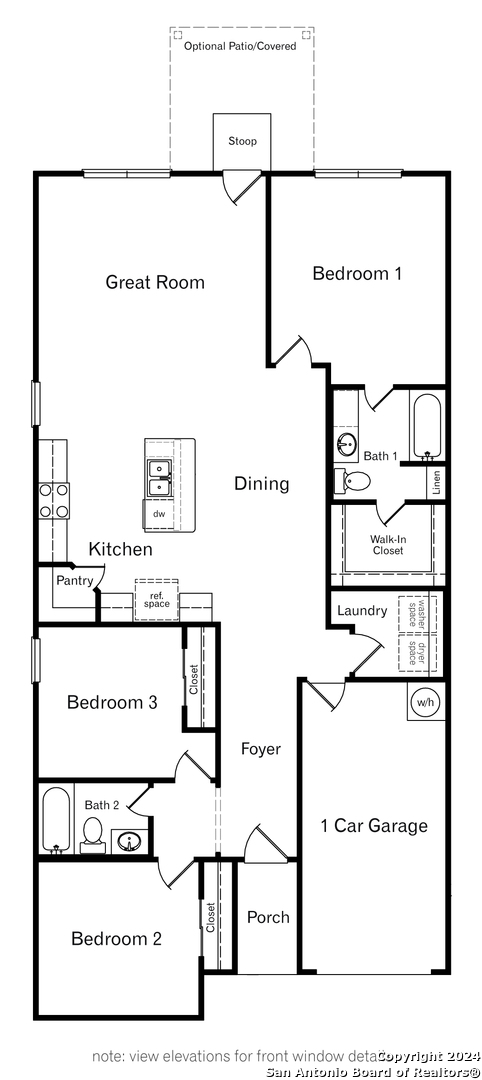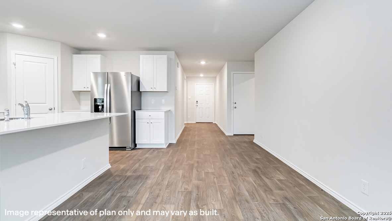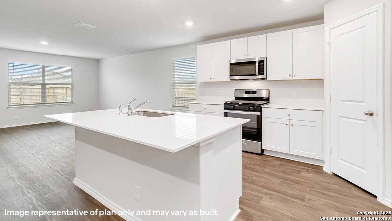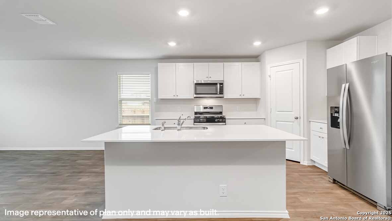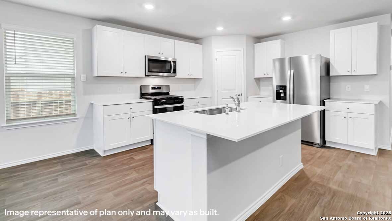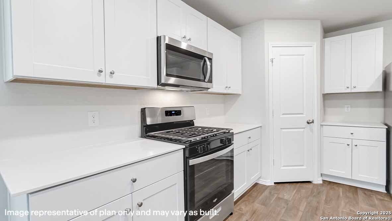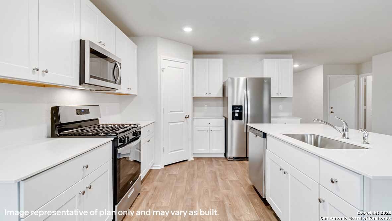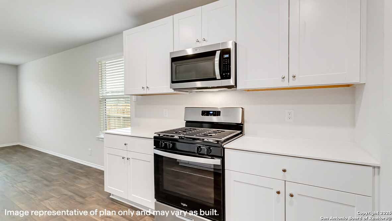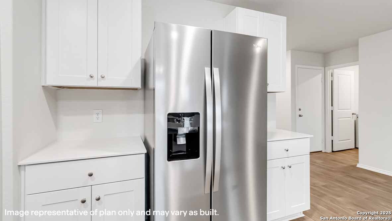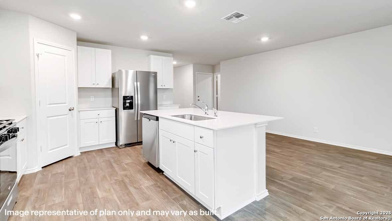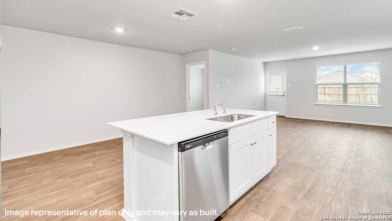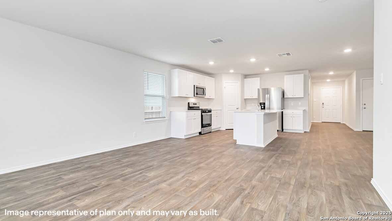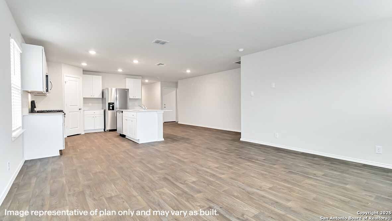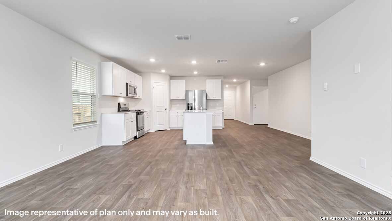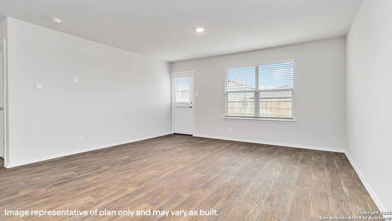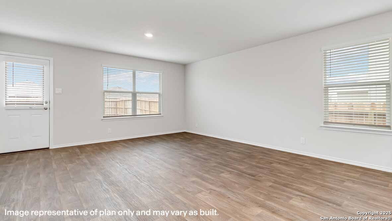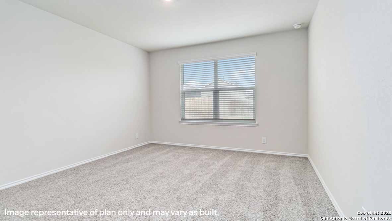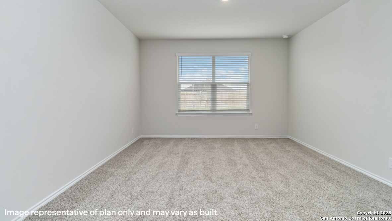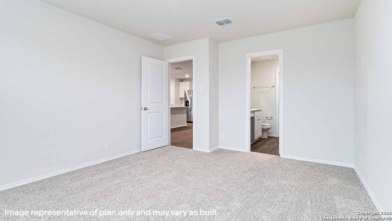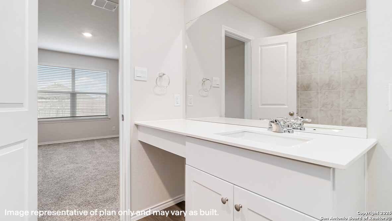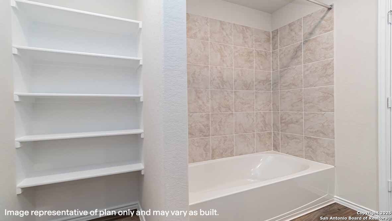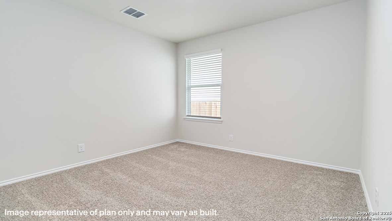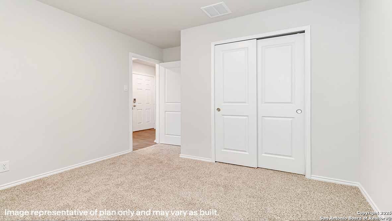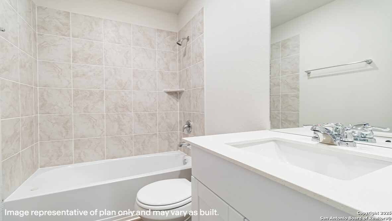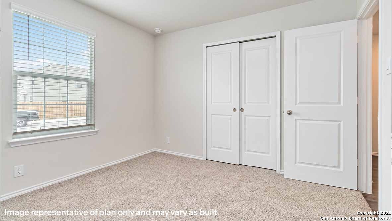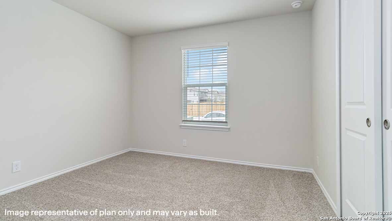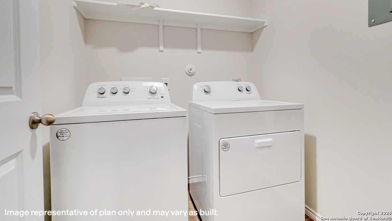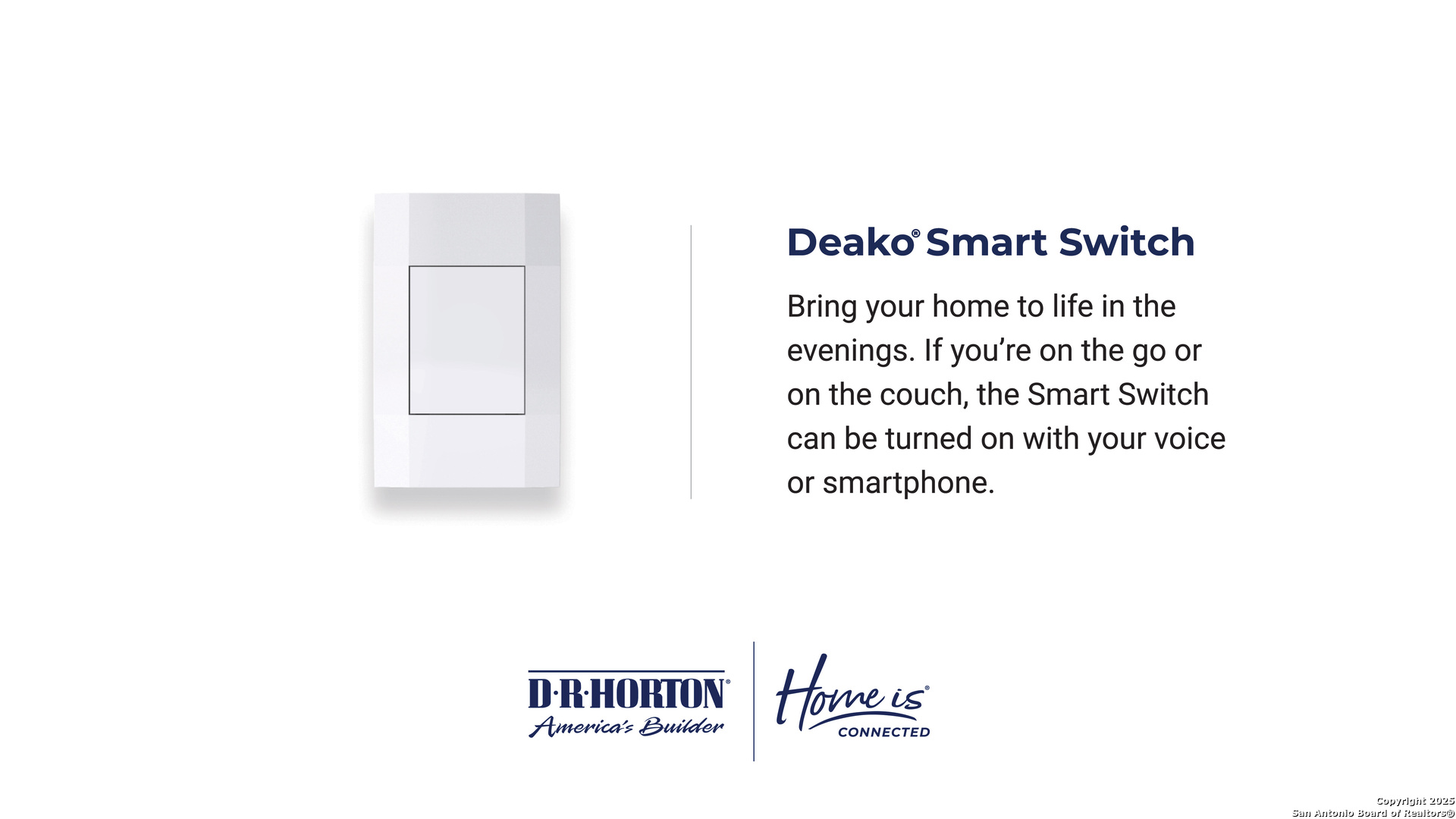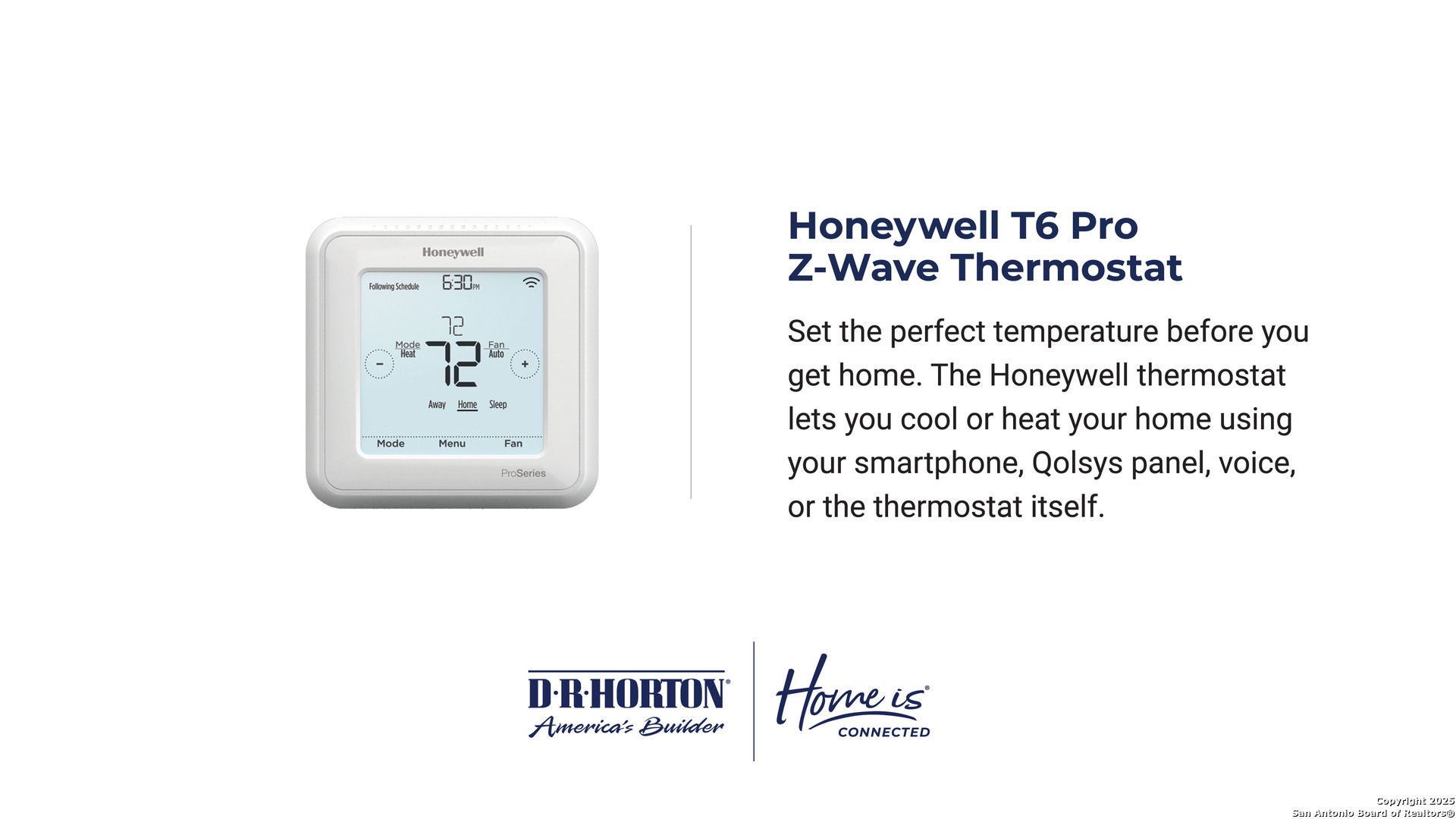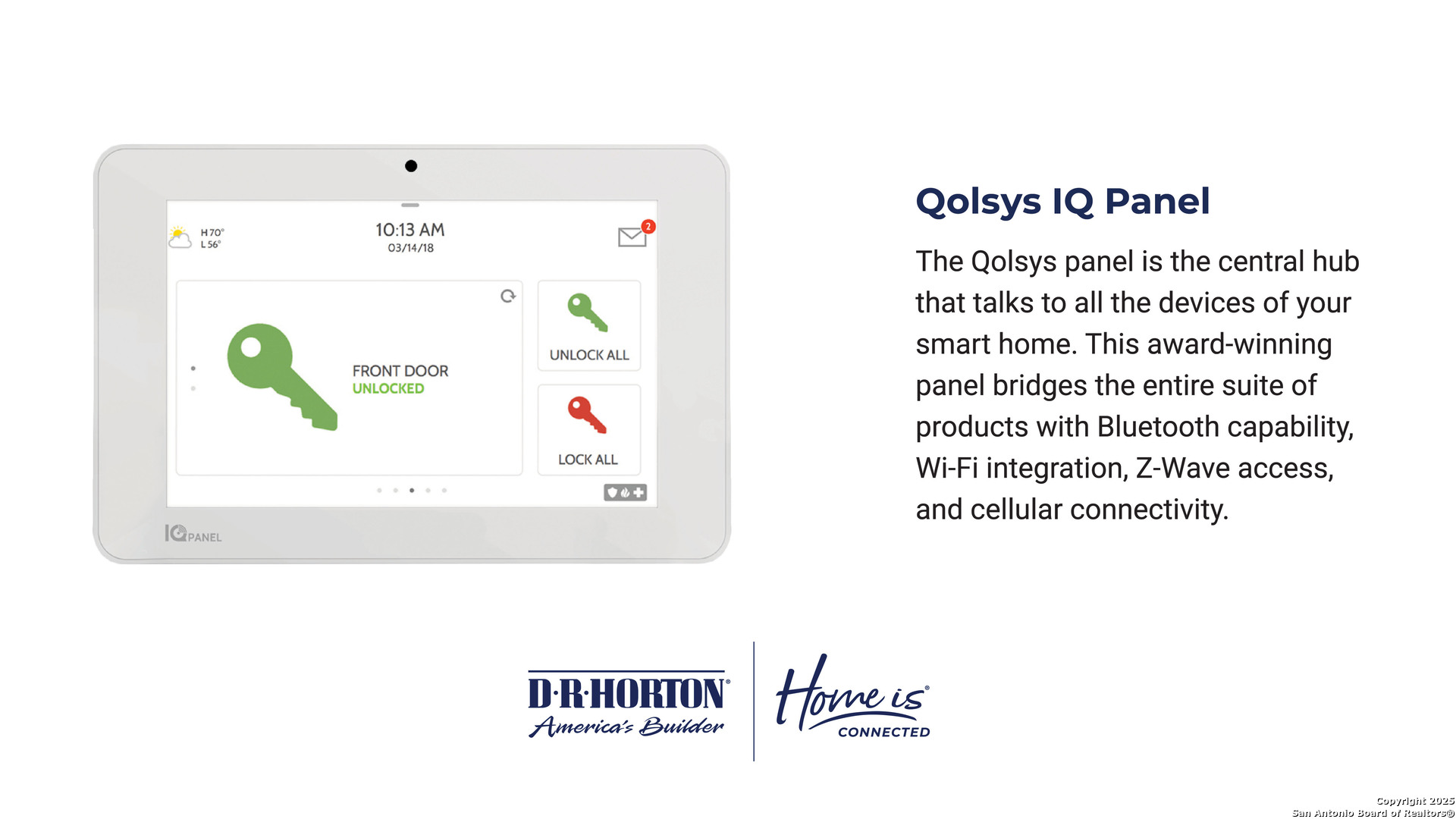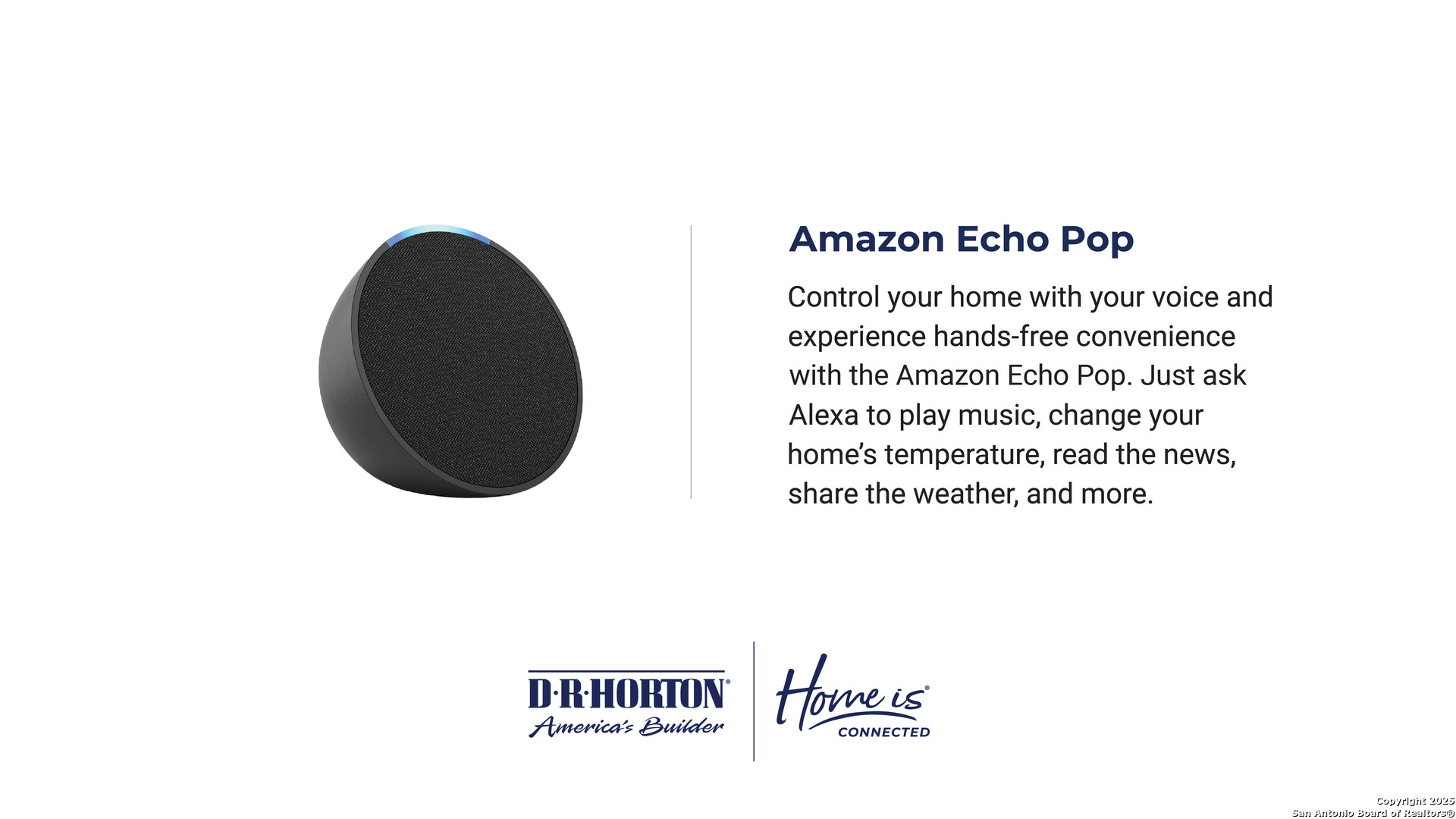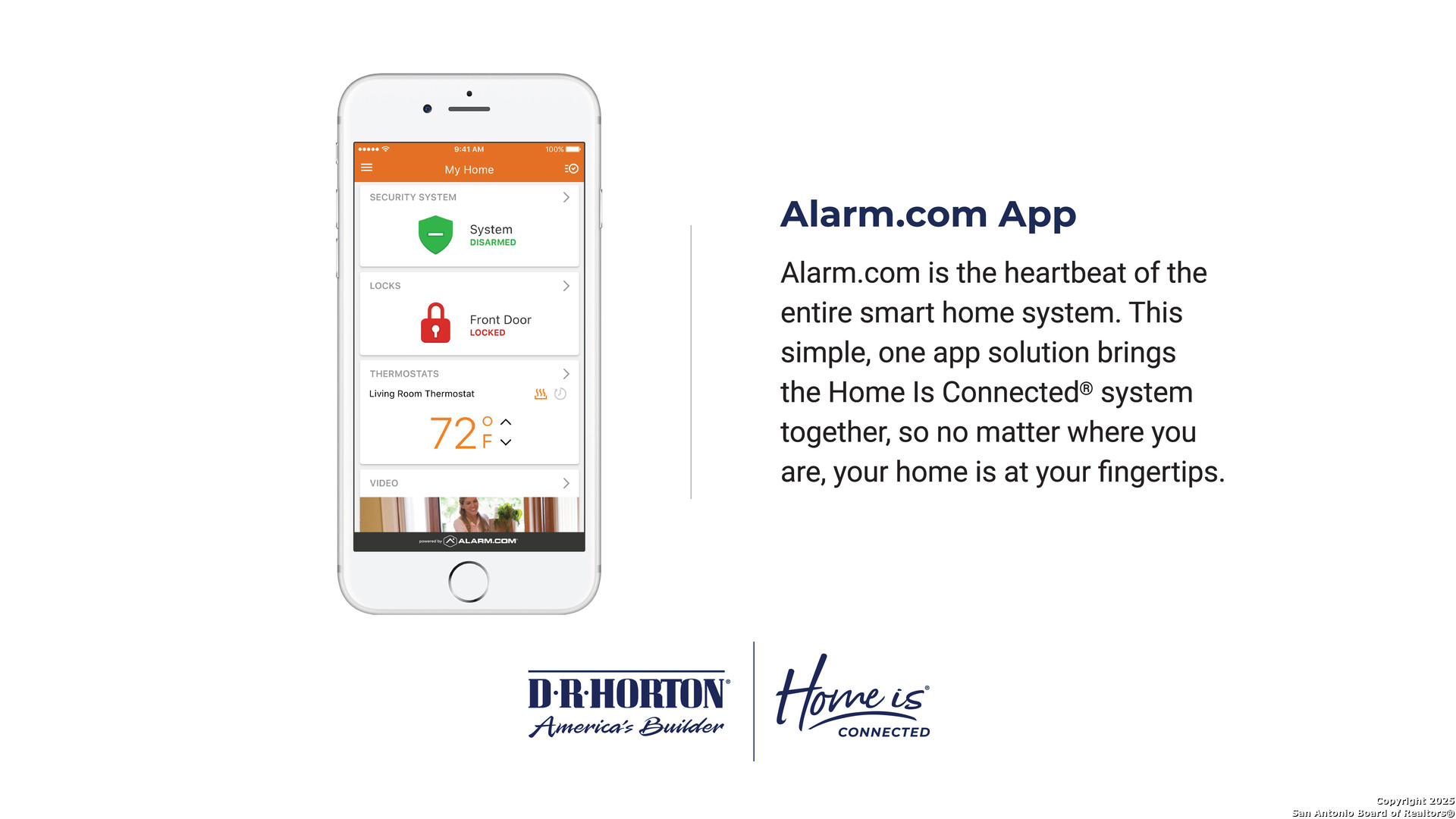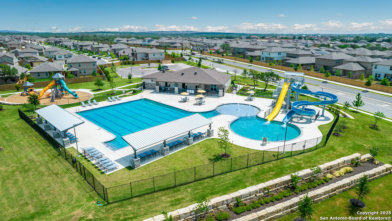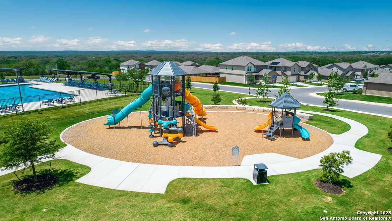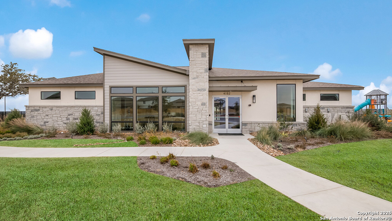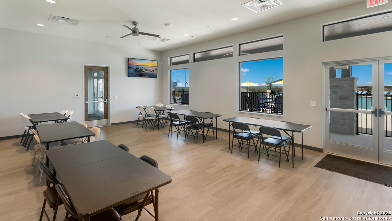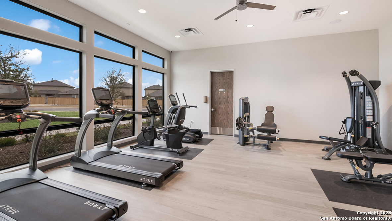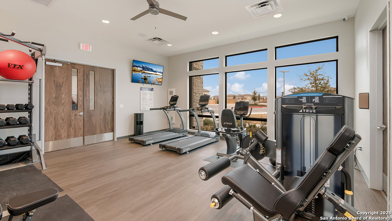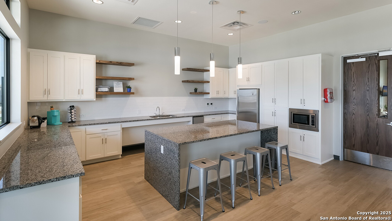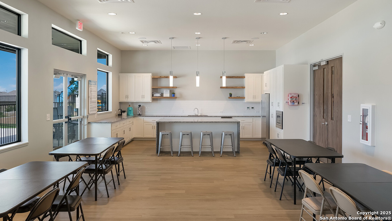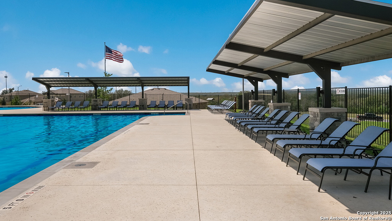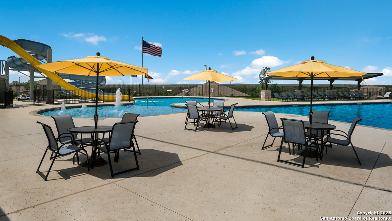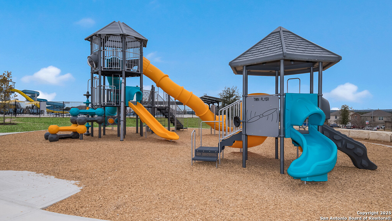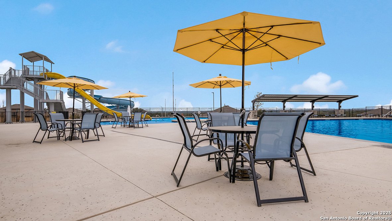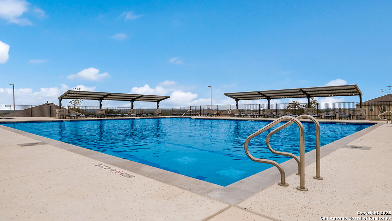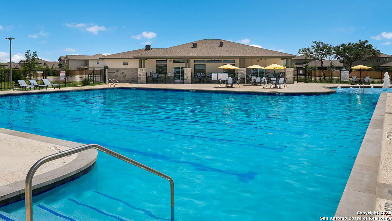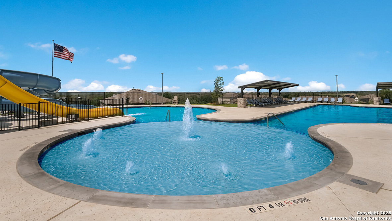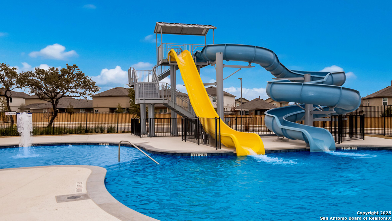Property Details
Little Sandstone
San Antonio, TX 78253
$262,595
3 BD | 2 BA |
Property Description
Step into The Tobin floorplan at Riverstone at Westpointe in San Antonio, TX, a single-story home featuring 3 bedrooms and 2 bathrooms. The Tobin also offers 2 classic exterior with siding, a 1-car garage and 1412 square feet of comfortable living space. The Tobin features an open-concept layout that blends seamlessly to creat the perfect every day space designed with you in mind. An elongated foyer leads you to the kitchen and dining space before flowing into a grand living room. The kitchen features quartz countertops, gleaming stainless steel appliances, shaker style cabinets and an eat-in bar that overlooks the dining area. Your main bedroom suite is located off the living area toward the back of the home and includes a walk-in closet and a relaxing bathroom space. The ensuite bathroom includes a single vanity sink with a spacious quartz counter top, shaker style cabinets and combined shower and bathtub. You'll find quality carpet and spacious closets in all of your secondary bedrooms, located off the front foyer of the home. Use these rooms as offices, playrooms or other bonus spaces. Head out the back door located off the living room to find a fully landscaped yard with a state-of-the-art irrigation system. Additional features include sheet vinyl flooring in entry, living room, and all wet areas, quartz counter tops in all bathrooms and our HOME IS CONNECTED base package. Using one central hub that talks to all the devices in your home, you can control the lights, thermostat and locks, all from your cellular device.
-
Type: Residential Property
-
Year Built: 2025
-
Cooling: One Central
-
Heating: Central
-
Lot Size: 0.11 Acres
Property Details
- Status:Available
- Type:Residential Property
- MLS #:1866560
- Year Built:2025
- Sq. Feet:1,411
Community Information
- Address:14311 Little Sandstone San Antonio, TX 78253
- County:Bexar
- City:San Antonio
- Subdivision:RIVERSTONE AT WESTPOINTE
- Zip Code:78253
School Information
- School System:Northside
- High School:Harlan HS
- Middle School:Bernal
- Elementary School:Chumbley Elementary
Features / Amenities
- Total Sq. Ft.:1,411
- Interior Features:One Living Area, Eat-In Kitchen, Island Kitchen, Walk-In Pantry, Utility Room Inside, 1st Floor Lvl/No Steps, Open Floor Plan, Laundry Room
- Fireplace(s): Not Applicable
- Floor:Carpeting, Vinyl
- Inclusions:Washer Connection, Dryer Connection, Stove/Range, Gas Cooking, Disposal, Dishwasher, Ice Maker Connection, Smoke Alarm, Pre-Wired for Security, Gas Water Heater, Carbon Monoxide Detector
- Master Bath Features:Tub/Shower Combo, Single Vanity
- Exterior Features:Patio Slab, Privacy Fence, Sprinkler System, Double Pane Windows
- Cooling:One Central
- Heating Fuel:Natural Gas
- Heating:Central
- Master:15x12
- Bedroom 2:11x11
- Bedroom 3:10x10
- Dining Room:12x8
- Family Room:16x13
- Kitchen:13x13
Architecture
- Bedrooms:3
- Bathrooms:2
- Year Built:2025
- Stories:1
- Style:One Story, Contemporary
- Roof:Composition
- Foundation:Slab
- Parking:One Car Garage
Property Features
- Lot Dimensions:40X120
- Neighborhood Amenities:Pool, Clubhouse, Park/Playground, Other - See Remarks
- Water/Sewer:Water System
Tax and Financial Info
- Proposed Terms:Conventional, FHA, VA, TX Vet, Cash, USDA, Other
- Total Tax:2.376
3 BD | 2 BA | 1,411 SqFt
© 2025 Lone Star Real Estate. All rights reserved. The data relating to real estate for sale on this web site comes in part from the Internet Data Exchange Program of Lone Star Real Estate. Information provided is for viewer's personal, non-commercial use and may not be used for any purpose other than to identify prospective properties the viewer may be interested in purchasing. Information provided is deemed reliable but not guaranteed. Listing Courtesy of R.J. Reyes with Keller Williams Heritage.

