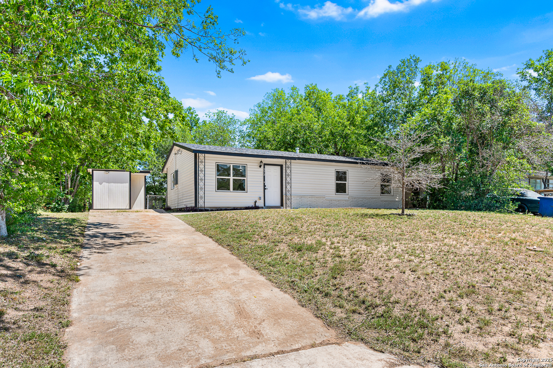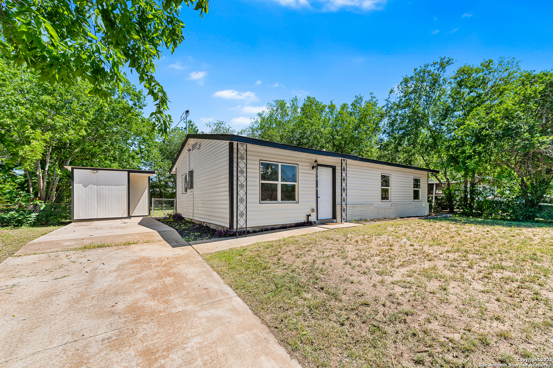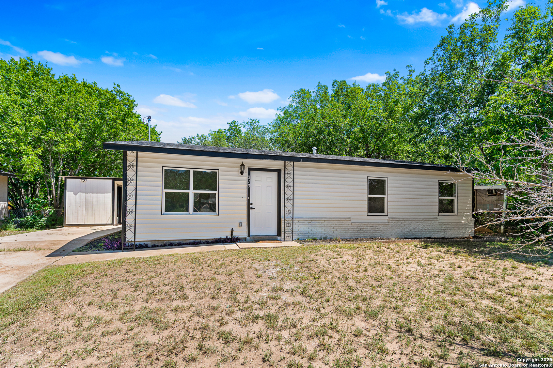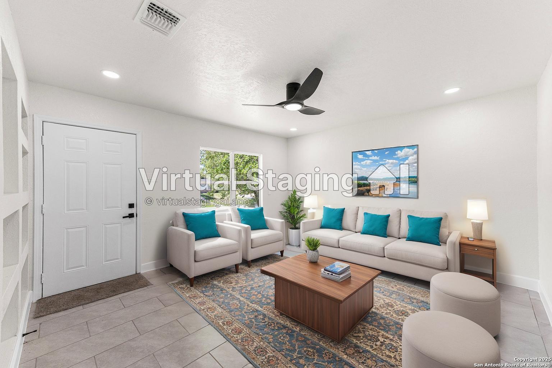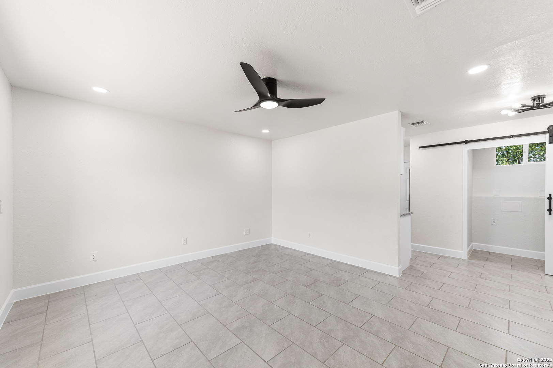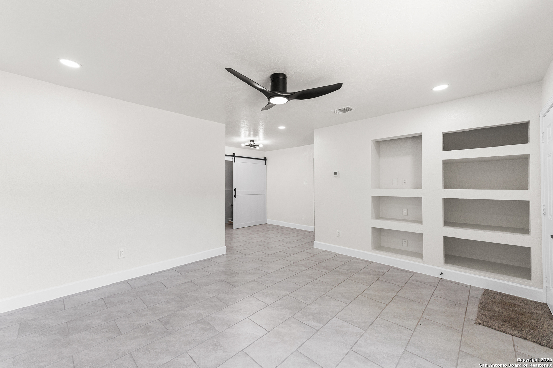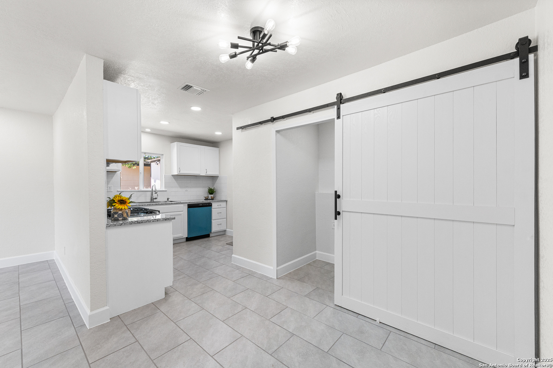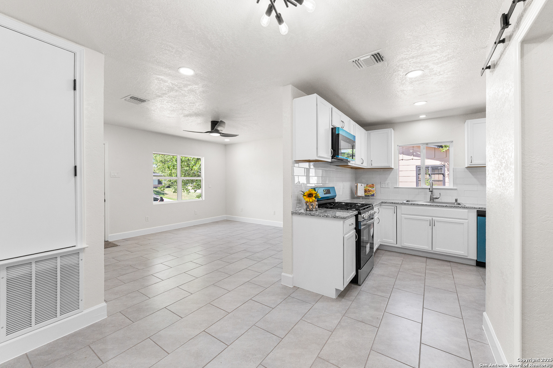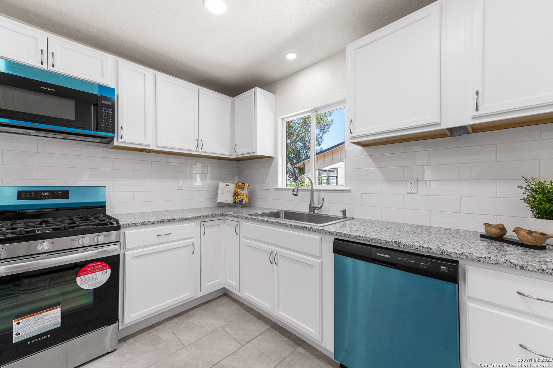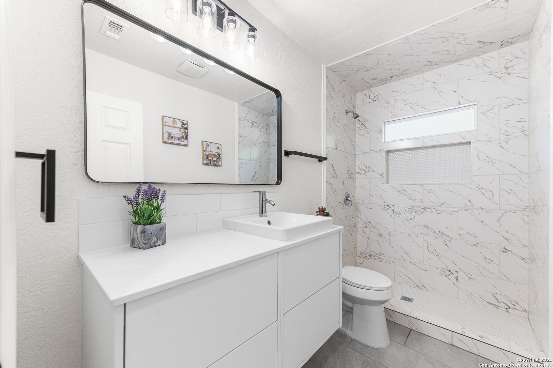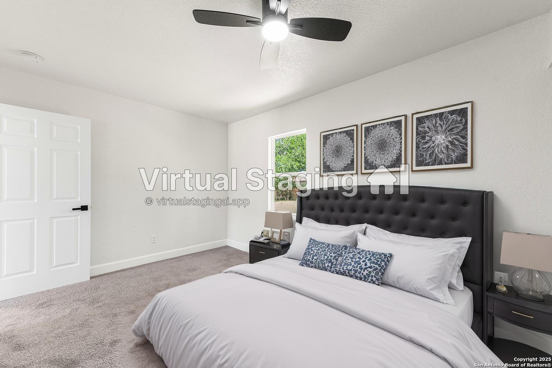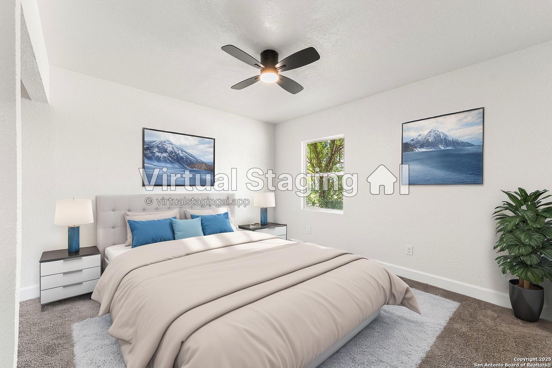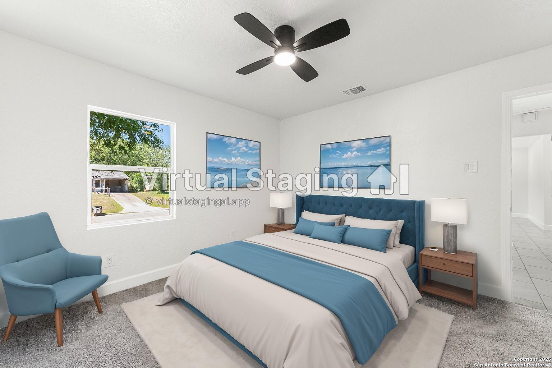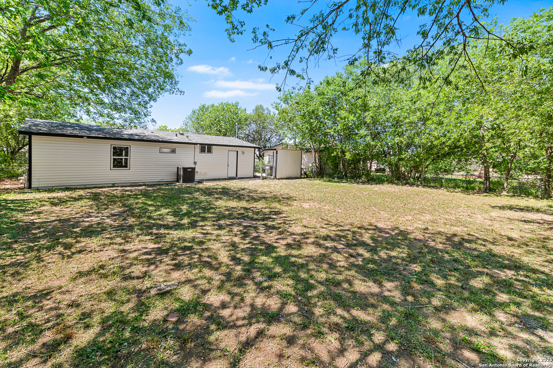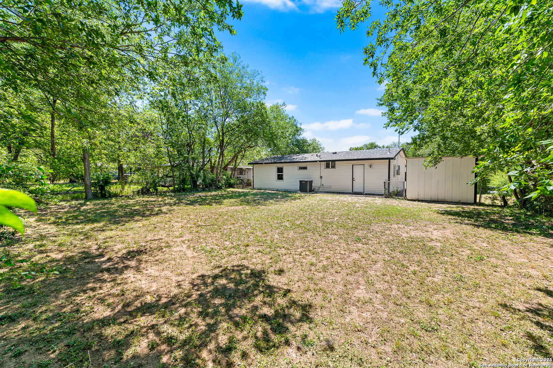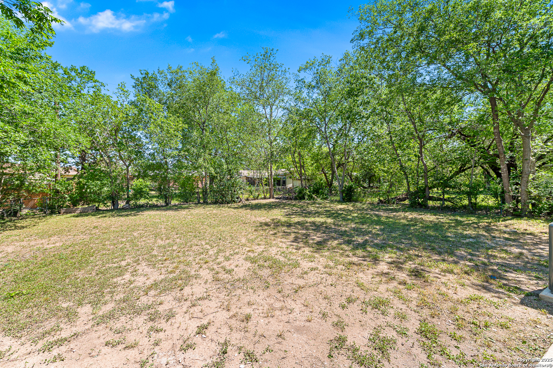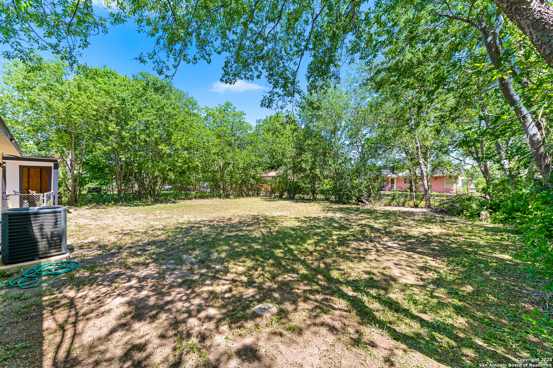Property Details
Kenmar Dr.
San Antonio, TX 78220
$190,000
3 BD | 1 BA |
Property Description
Welcome to this newly renovated move-in ready home. This single-level home showcases three spacious bedrooms, a spacious open floorplan shared between the living room and eat-in kitchen for easy entertaining. The kitchen offers granite countertops, a subway tile backsplash and brand-new stainless-steel appliances. New flooring throughout the home, beautifully updated bathroom, freshly painted interior and exterior, new windows throughout the home, new water heater, new HVAC unit and new roof! With a spacious backyard on a 0.19-acre lot perfect for outdoor gatherings, an oversized parking pad, and NO HOA! 5 minutes from the Frost Center, 10 minutes from Downtown San Antonio and easy access to I10. Schedule your showing today and make this your home!
-
Type: Residential Property
-
Year Built: 1955
-
Cooling: One Central
-
Heating: Central
-
Lot Size: 0.19 Acres
Property Details
- Status:Available
- Type:Residential Property
- MLS #:1866484
- Year Built:1955
- Sq. Feet:984
Community Information
- Address:373 Kenmar Dr. San Antonio, TX 78220
- County:Bexar
- City:San Antonio
- Subdivision:EASTWOOD VILLAGE
- Zip Code:78220
School Information
- School System:San Antonio I.S.D.
- High School:Sam Houston
- Middle School:Davis
- Elementary School:White
Features / Amenities
- Total Sq. Ft.:984
- Interior Features:One Living Area, Eat-In Kitchen, Cable TV Available, High Speed Internet, All Bedrooms Downstairs, Telephone, Walk in Closets
- Fireplace(s): Not Applicable
- Floor:Carpeting, Ceramic Tile
- Inclusions:Ceiling Fans, Washer Connection, Dryer Connection, Microwave Oven, Stove/Range, Gas Cooking, Refrigerator, Dishwasher, Smoke Alarm, City Garbage service
- Exterior Features:Covered Patio
- Cooling:One Central
- Heating Fuel:Electric
- Heating:Central
- Master:12x12
- Bedroom 2:10x10
- Bedroom 3:10x10
- Kitchen:12x8
Architecture
- Bedrooms:3
- Bathrooms:1
- Year Built:1955
- Stories:1
- Style:One Story, Traditional
- Roof:Composition
- Foundation:Slab
- Parking:None/Not Applicable
Property Features
- Neighborhood Amenities:None
- Water/Sewer:Water System, Sewer System, City
Tax and Financial Info
- Proposed Terms:Conventional, FHA, VA, Cash, USDA
- Total Tax:3721
3 BD | 1 BA | 984 SqFt
© 2025 Lone Star Real Estate. All rights reserved. The data relating to real estate for sale on this web site comes in part from the Internet Data Exchange Program of Lone Star Real Estate. Information provided is for viewer's personal, non-commercial use and may not be used for any purpose other than to identify prospective properties the viewer may be interested in purchasing. Information provided is deemed reliable but not guaranteed. Listing Courtesy of Sandra Rincand-Idrogo with Premier Realty Group.

