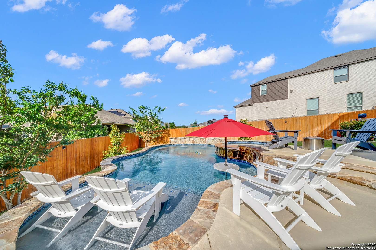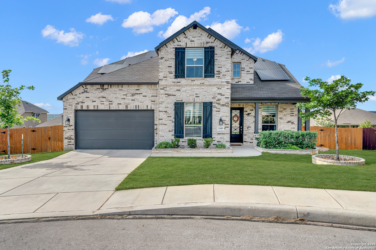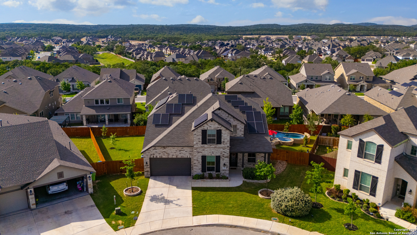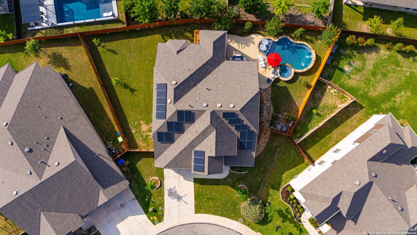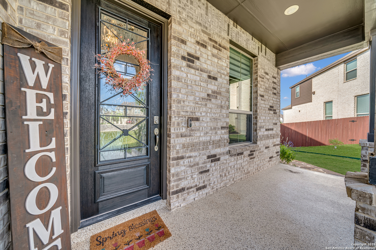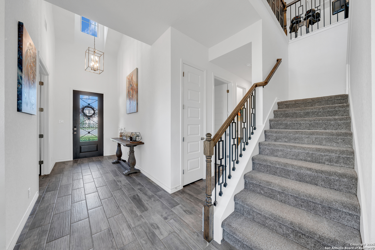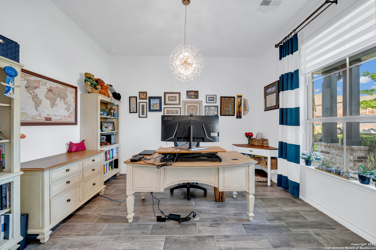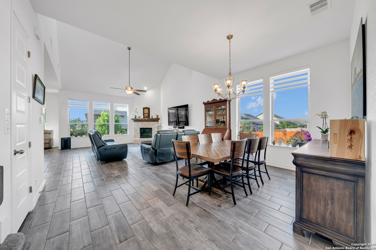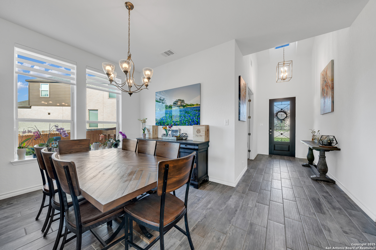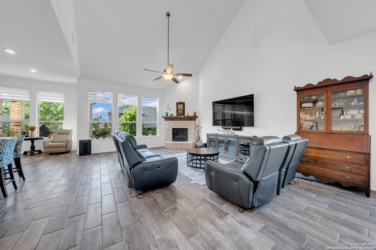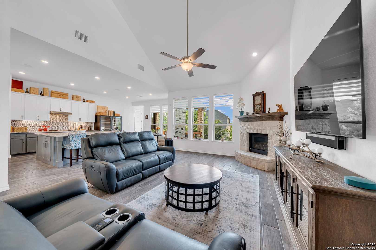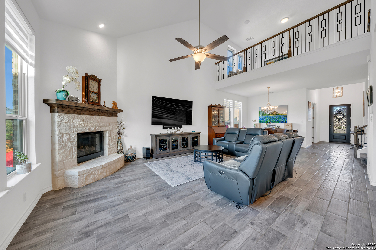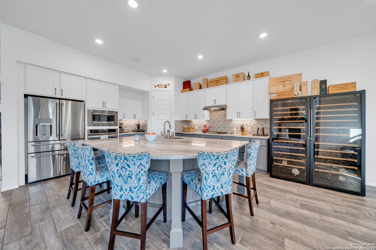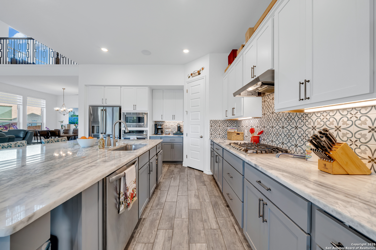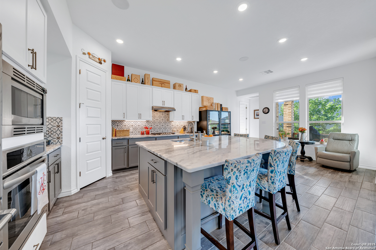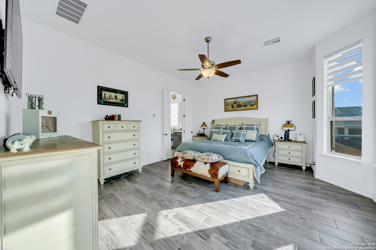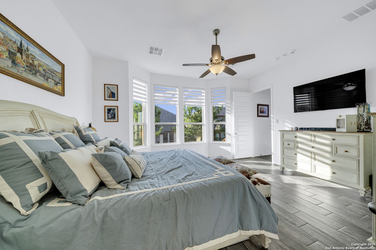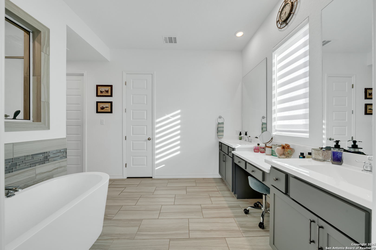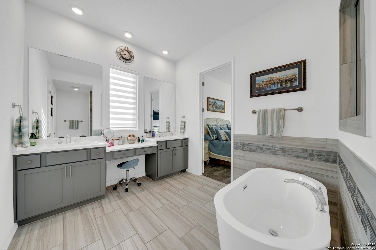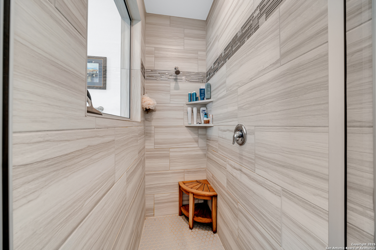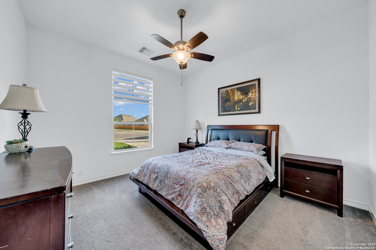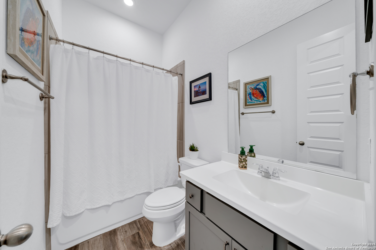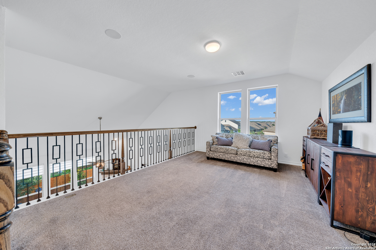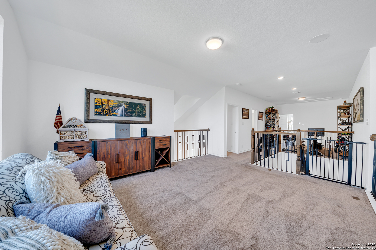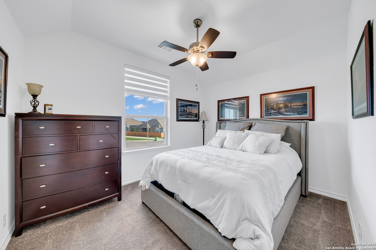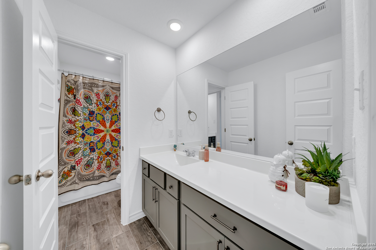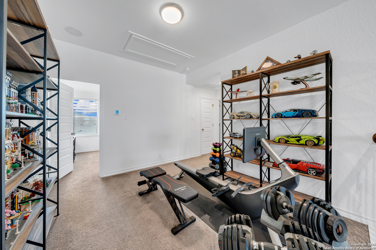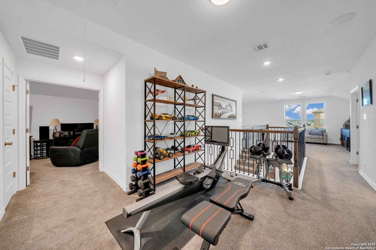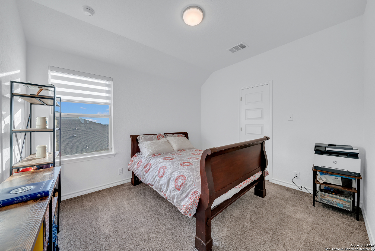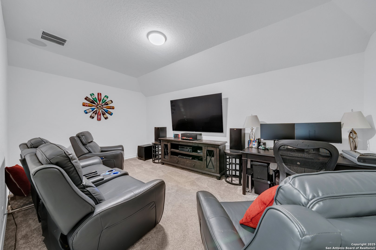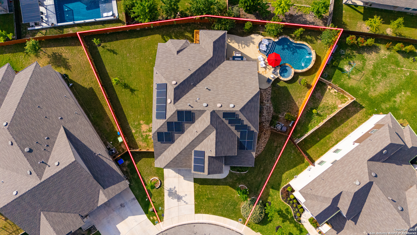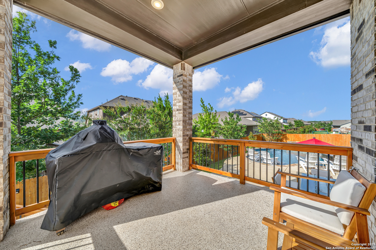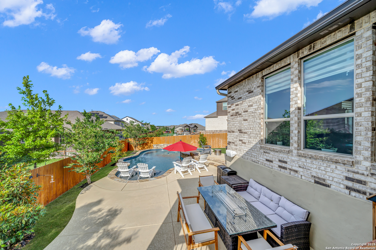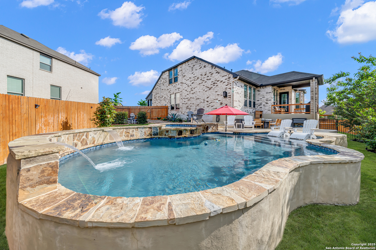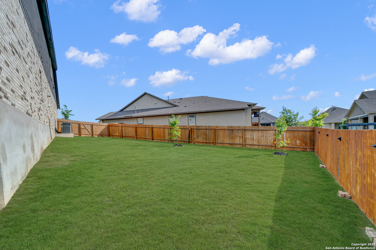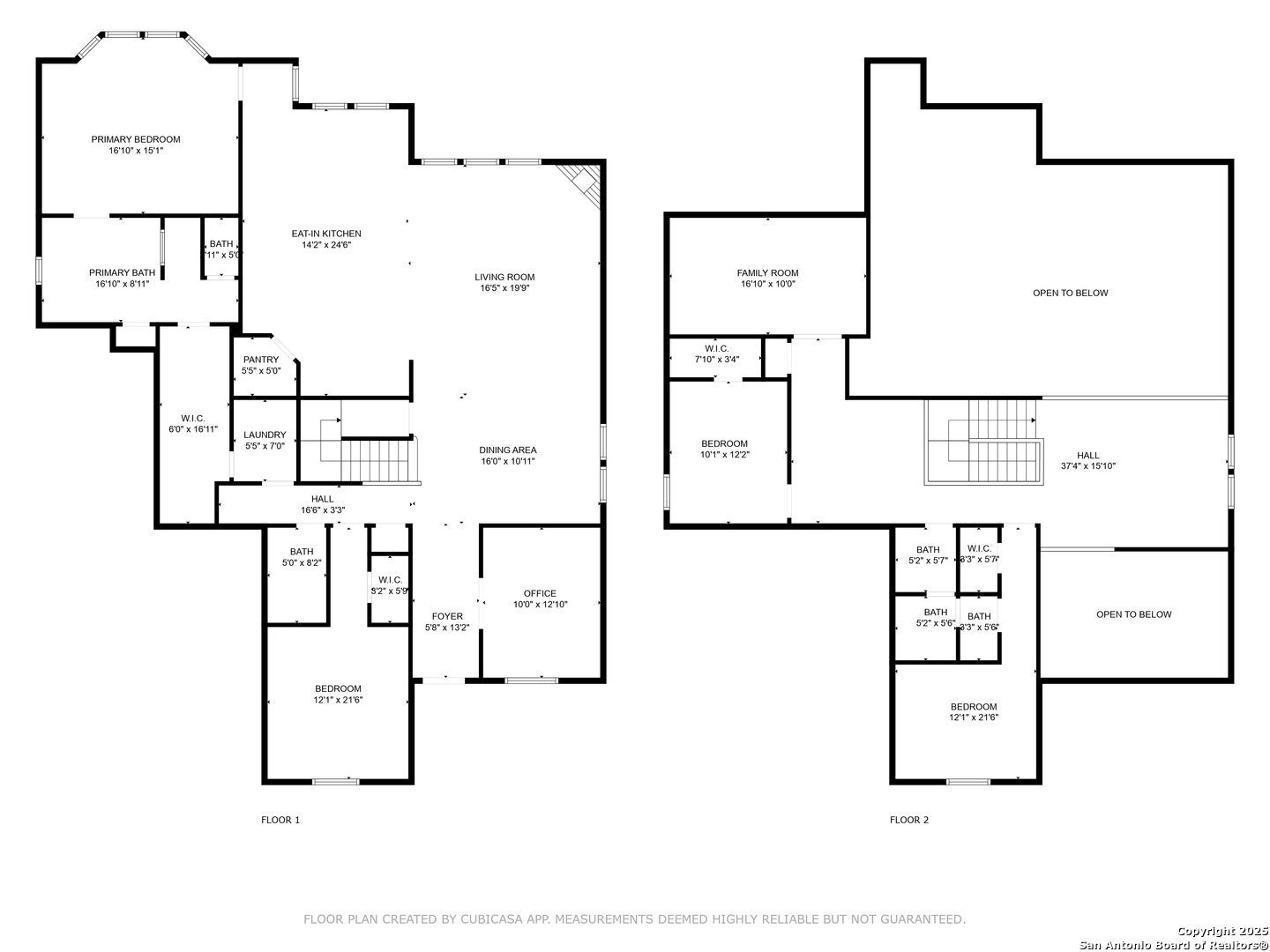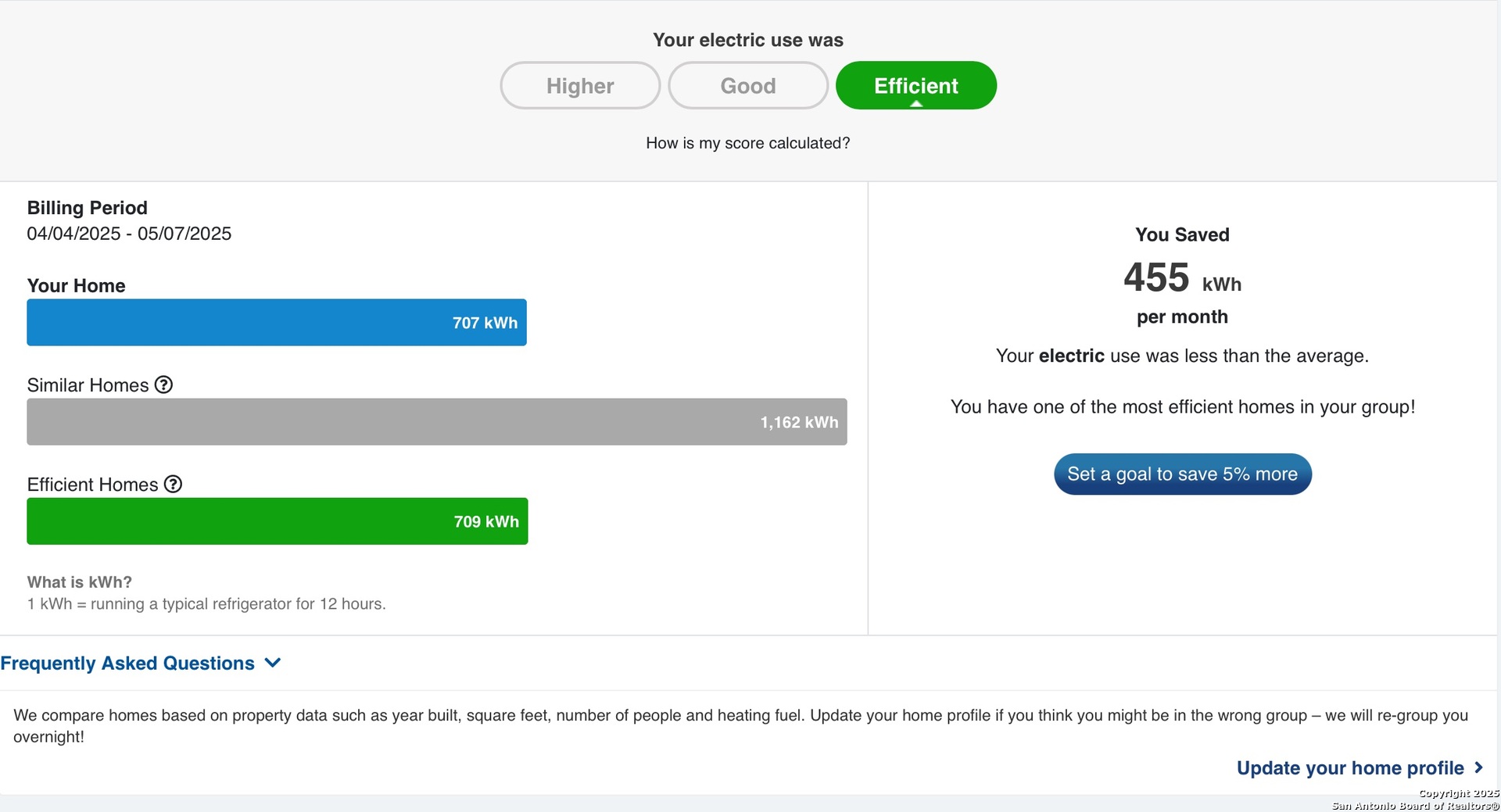Property Details
Molly Run
San Antonio, TX 78254
$690,000
4 BD | 3 BA |
Property Description
Step into luxury in the sought-after Davis Ranch community with this stunning 2-story retreat-designed to impress from the moment you arrive. A grand foyer sets the tone for elegant living, leading into a light-filled living room with soaring ceilings and windows that invite the outdoors in. Host with ease in the formal dining area or gather around the oversized kitchen island, perfect for entertaining. The dedicated study/office offers a quiet escape for remote work or reading. Enjoy resort-style amenities right in your backyard-a custom pool and spa accessible via a flagstone walkway through the rear fence, giving guests convenient outdoor entry without stepping through the home. And even with this dreamy pool setup, you still have a generous yard on the other side of the home-perfect for kids, pets, or outdoor games. It's the best of both worlds: a pool and a yard. The spacious primary suite and a secondary bedroom are located downstairs for privacy and flexibility, while upstairs offers two additional bedrooms, a media room, loft, and lifestyle room-ideal for gaming, fitness, or creative space. Solar panels add energy efficiency, and the epoxied entrance, garage, and back patio offer clean, durable finishes that elevate the overall look and feel. Don't miss this one-of-a-kind opportunity to live in one of the area's most desirable neighborhoods-schedule your private tour today!
-
Type: Residential Property
-
Year Built: 2020
-
Cooling: Two Central
-
Heating: Central
-
Lot Size: 0.24 Acres
Property Details
- Status:Available
- Type:Residential Property
- MLS #:1866201
- Year Built:2020
- Sq. Feet:3,446
Community Information
- Address:11109 Molly Run San Antonio, TX 78254
- County:Bexar
- City:San Antonio
- Subdivision:DAVIS RANCH
- Zip Code:78254
School Information
- School System:Northside
- High School:Sotomayor High School
- Middle School:FOLKS
- Elementary School:Tomlinson Elementary
Features / Amenities
- Total Sq. Ft.:3,446
- Interior Features:One Living Area, Separate Dining Room, Island Kitchen, Walk-In Pantry, Study/Library, Media Room, Loft, Utility Room Inside, Secondary Bedroom Down, High Ceilings, Open Floor Plan, Pull Down Storage, Laundry in Closet, Laundry Main Level, Laundry Room, Walk in Closets, Attic - Finished
- Fireplace(s): One, Living Room, Gas
- Floor:Carpeting, Ceramic Tile
- Inclusions:Ceiling Fans, Chandelier, Washer Connection, Dryer Connection, Cook Top, Built-In Oven, Self-Cleaning Oven, Microwave Oven, Gas Cooking, Disposal, Dishwasher, Water Softener (owned), Smoke Alarm, Security System (Owned), Gas Water Heater, Garage Door Opener, Plumb for Water Softener, Carbon Monoxide Detector
- Master Bath Features:Tub/Shower Separate, Double Vanity
- Exterior Features:Patio Slab, Covered Patio, Privacy Fence, Sprinkler System, Double Pane Windows, Has Gutters, Special Yard Lighting, Mature Trees
- Cooling:Two Central
- Heating Fuel:Natural Gas
- Heating:Central
- Master:16x15
- Bedroom 2:12x21
- Bedroom 3:12x10
- Bedroom 4:10x12
- Dining Room:16x10
- Kitchen:14x24
- Office/Study:10x12
Architecture
- Bedrooms:4
- Bathrooms:3
- Year Built:2020
- Stories:2
- Style:Two Story, Traditional
- Roof:Composition
- Foundation:Slab
- Parking:Three Car Garage, Attached, Tandem
Property Features
- Neighborhood Amenities:Pool, Park/Playground, Jogging Trails
- Water/Sewer:Water System, City
Tax and Financial Info
- Proposed Terms:Conventional, FHA, VA, Cash, Assumption w/Qualifying
- Total Tax:10589
4 BD | 3 BA | 3,446 SqFt
© 2025 Lone Star Real Estate. All rights reserved. The data relating to real estate for sale on this web site comes in part from the Internet Data Exchange Program of Lone Star Real Estate. Information provided is for viewer's personal, non-commercial use and may not be used for any purpose other than to identify prospective properties the viewer may be interested in purchasing. Information provided is deemed reliable but not guaranteed. Listing Courtesy of Priscilla Pena with Real Broker, LLC.

