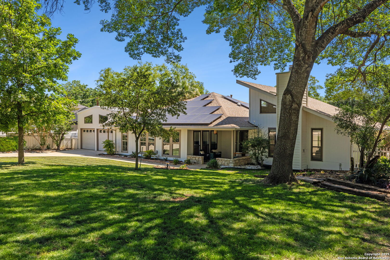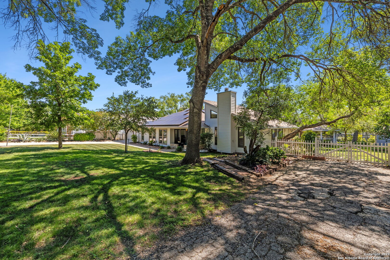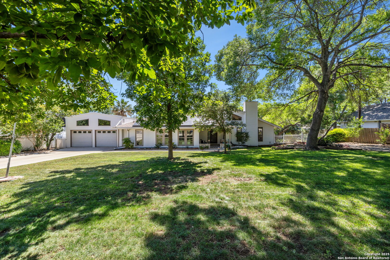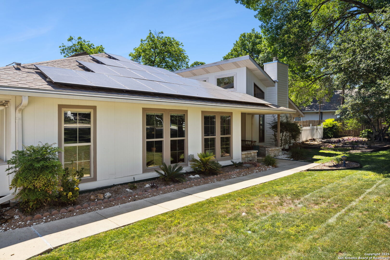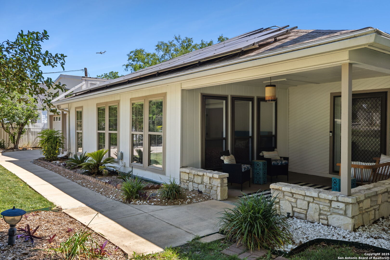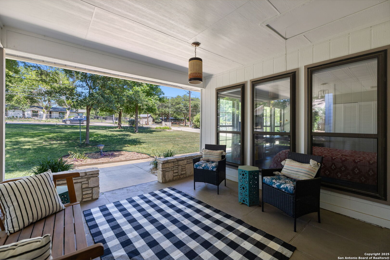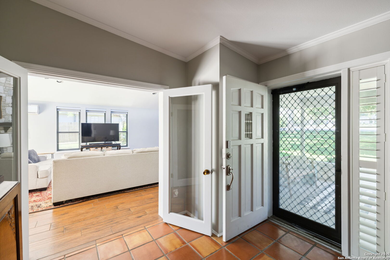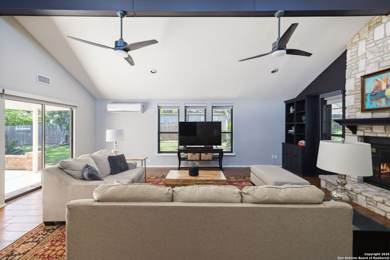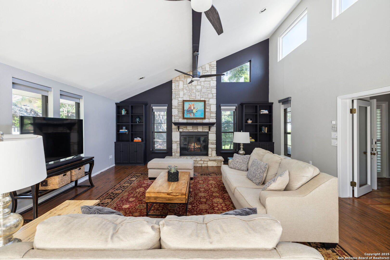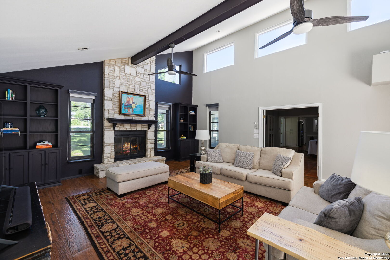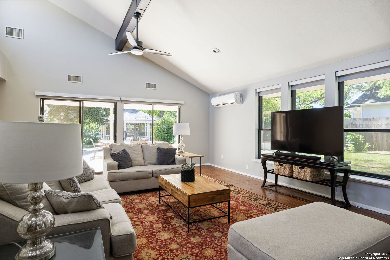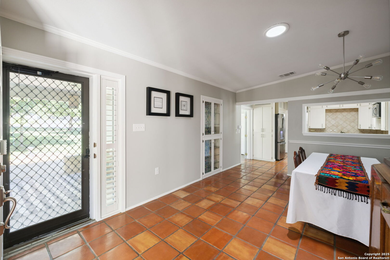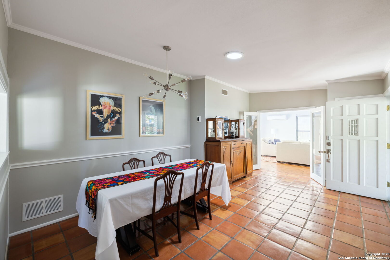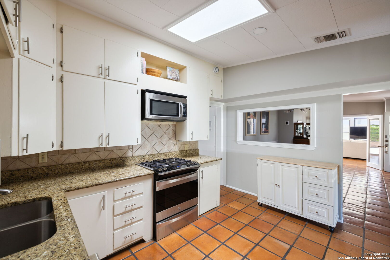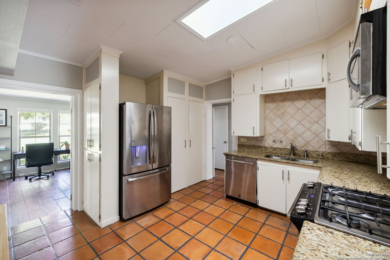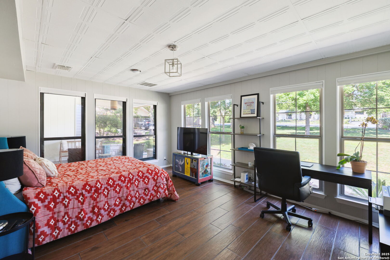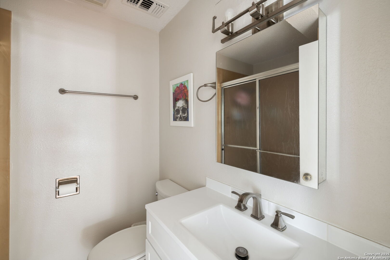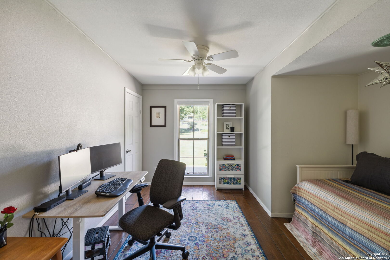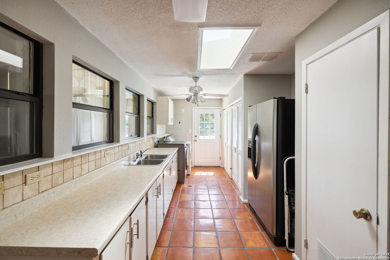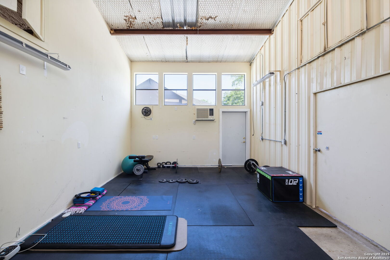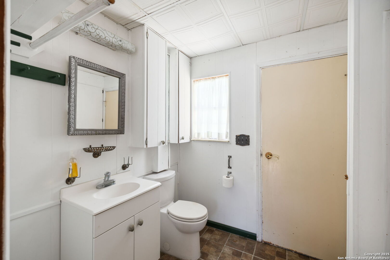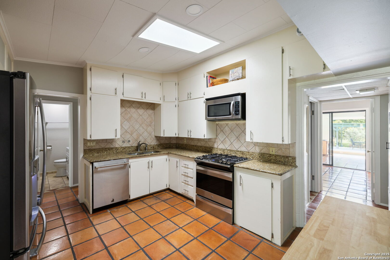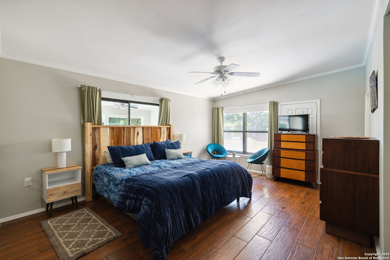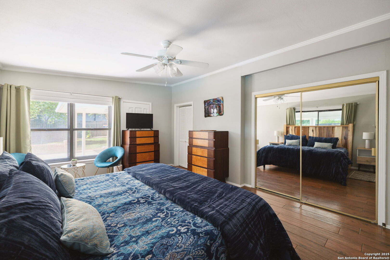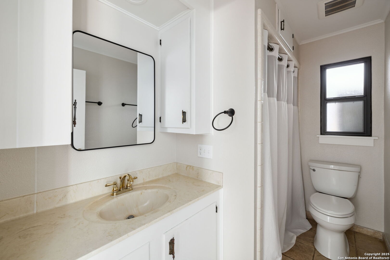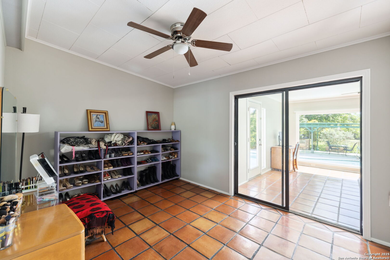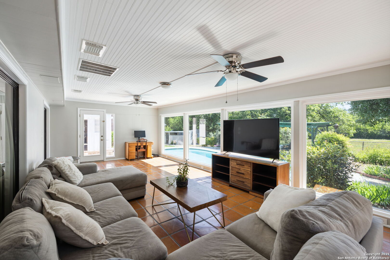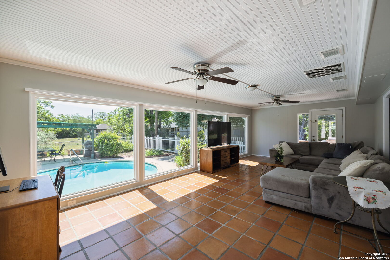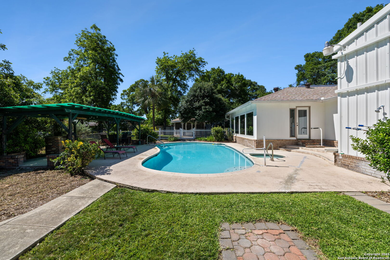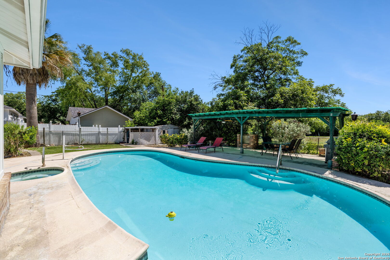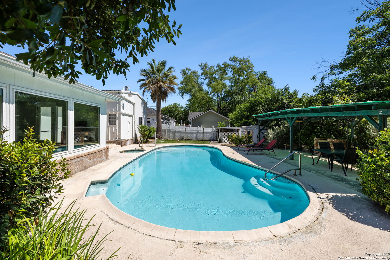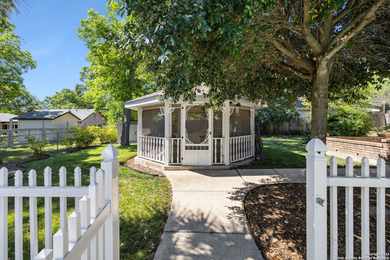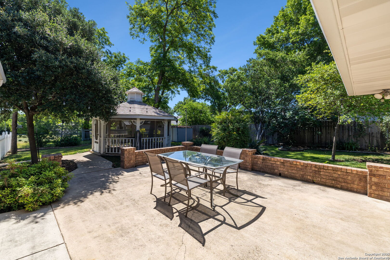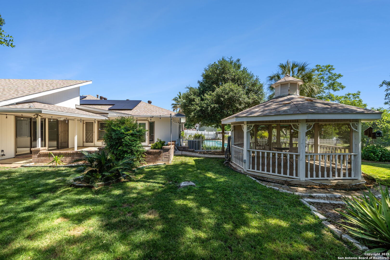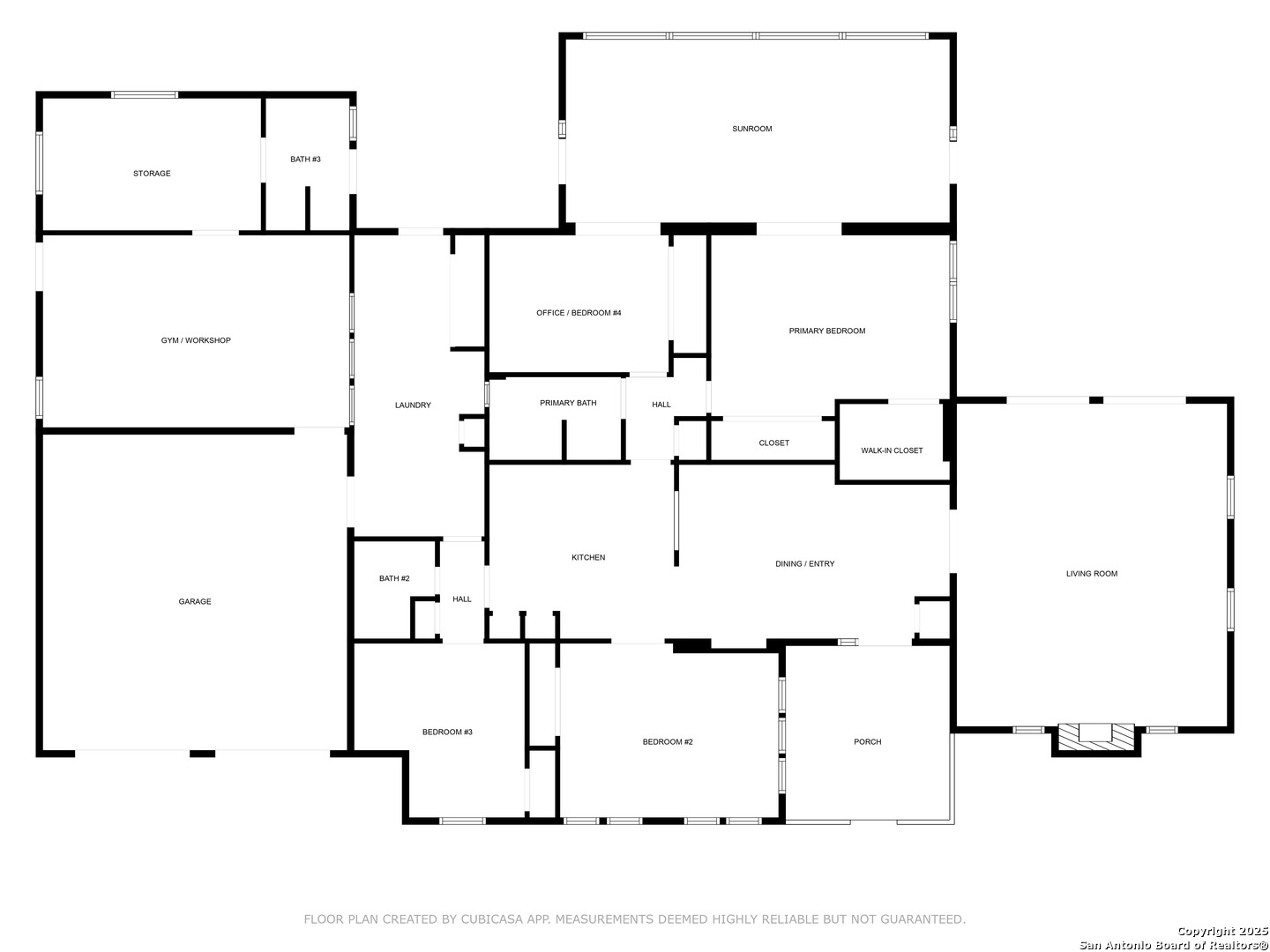Property Details
Vandiver
San Antonio, TX 78209
$549,000
3 BD | 2 BA |
Property Description
Skip the open-concept craze -- this spacious ranch home delivers privacy, storage, and charm across more than half an acre of serene, park-like grounds. Located in Northwood, this single-story retreat offers light-filled rooms with custom electric shades and a unique layout that gives everyone their own space. A limestone fireplace anchors the family room beneath a soaring 16-foot vaulted ceiling, while the kitchen features gas cooking and generous cabinetry. Escape to the large primary bedroom, with its dual closets; it's adjacent to a separate office/bedroom #4 and primary bath, which could be combined into a fantastic primary suite. The second living room serves as a den and overlooks the sparkling pool. Bonus features: working solar panels (paid off!), a fully decked attic above the garage, outdoor gazebo, an attached workshop/gym with 14 ft ceilings, an additional storage room, and bathroom #3. (The latter features could be combined and converted into an attached casita or office-endless possibilities!) There's plenty of interior square footage to tailor this property's layout to your taste and needs. See it today!
-
Type: Residential Property
-
Year Built: 1952
-
Cooling: One Central,Two Window/Wall
-
Heating: Central,2 Units
-
Lot Size: 0.50 Acres
Property Details
- Status:Available
- Type:Residential Property
- MLS #:1866449
- Year Built:1952
- Sq. Feet:2,640
Community Information
- Address:7214 Vandiver San Antonio, TX 78209
- County:Bexar
- City:San Antonio
- Subdivision:NORTHWOOD NORTHEAST
- Zip Code:78209
School Information
- School System:North East I.S.D
- High School:Macarthur
- Middle School:Garner
- Elementary School:Northwood
Features / Amenities
- Total Sq. Ft.:2,640
- Interior Features:Two Living Area, Separate Dining Room, Breakfast Bar, Florida Room, Shop, Utility Room Inside, 1st Floor Lvl/No Steps, High Ceilings, Maid's Quarters, Pull Down Storage, Skylights, Cable TV Available, High Speed Internet, All Bedrooms Downstairs, Laundry Main Level, Laundry Room, Walk in Closets, Attic - Floored, Attic - Partially Floored, Attic - Pull Down Stairs
- Fireplace(s): One, Family Room
- Floor:Saltillo Tile, Ceramic Tile
- Inclusions:Ceiling Fans, Chandelier, Microwave Oven, Stove/Range, Gas Cooking, Disposal, Dishwasher, Gas Water Heater, Solid Counter Tops, 2+ Water Heater Units, City Garbage service
- Master Bath Features:Tub/Shower Combo, Single Vanity
- Exterior Features:Bar-B-Que Pit/Grill, Deck/Balcony, Privacy Fence, Chain Link Fence, Sprinkler System, Double Pane Windows, Storage Building/Shed, Gazebo, Special Yard Lighting, Mature Trees, Additional Dwelling, Wire Fence, Glassed in Porch
- Cooling:One Central, Two Window/Wall
- Heating Fuel:Electric, Natural Gas
- Heating:Central, 2 Units
- Master:17x13
- Bedroom 2:16x12
- Bedroom 3:12x12
- Dining Room:12x11
- Family Room:23x19
- Kitchen:13x12
- Office/Study:13x10
Architecture
- Bedrooms:3
- Bathrooms:2
- Year Built:1952
- Stories:1
- Style:One Story, Traditional
- Roof:Composition
- Foundation:Slab
- Parking:Two Car Garage, Attached
Property Features
- Lot Dimensions:175 x 125
- Neighborhood Amenities:Park/Playground
- Water/Sewer:Water System, Sewer System, City
Tax and Financial Info
- Proposed Terms:Conventional, Cash
- Total Tax:11427.72
3 BD | 2 BA | 2,640 SqFt
© 2025 Lone Star Real Estate. All rights reserved. The data relating to real estate for sale on this web site comes in part from the Internet Data Exchange Program of Lone Star Real Estate. Information provided is for viewer's personal, non-commercial use and may not be used for any purpose other than to identify prospective properties the viewer may be interested in purchasing. Information provided is deemed reliable but not guaranteed. Listing Courtesy of Laura Hodge with Phyllis Browning Company.

