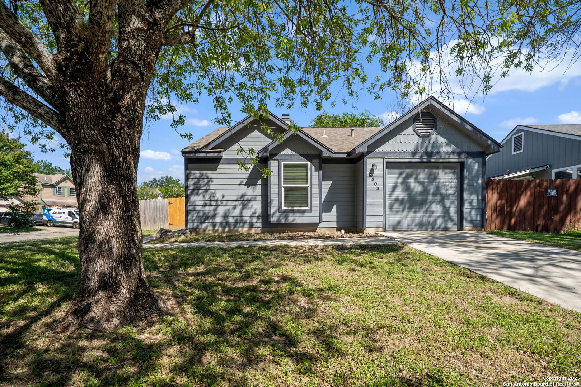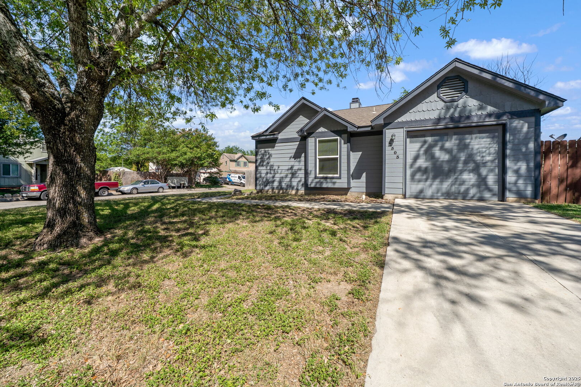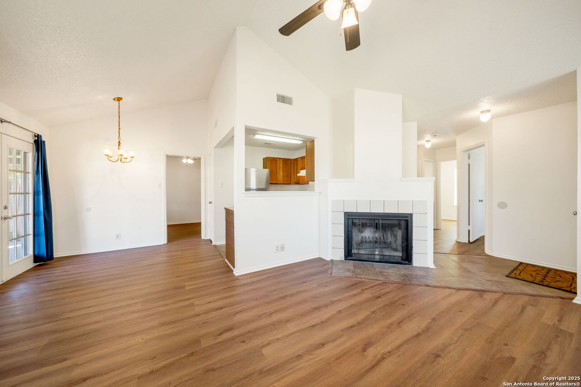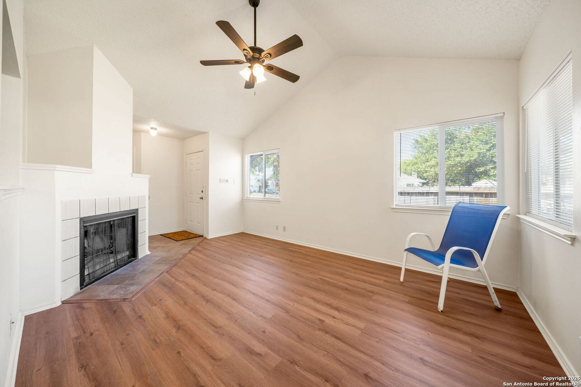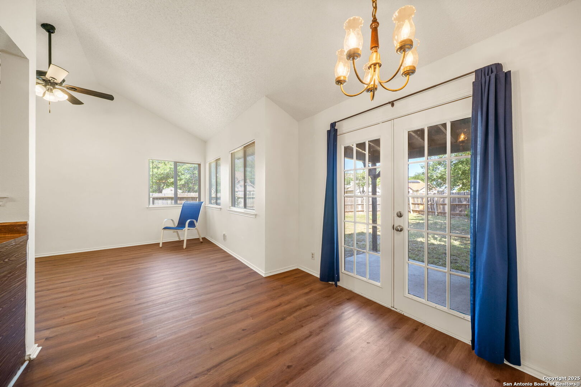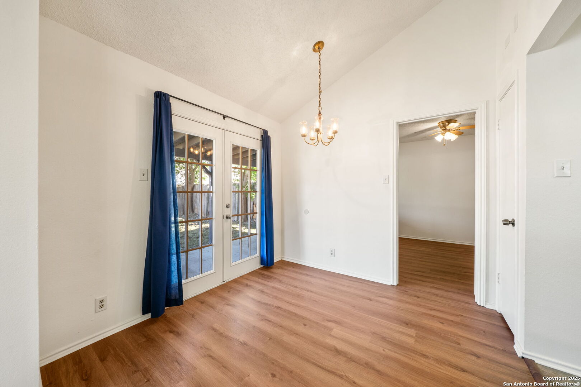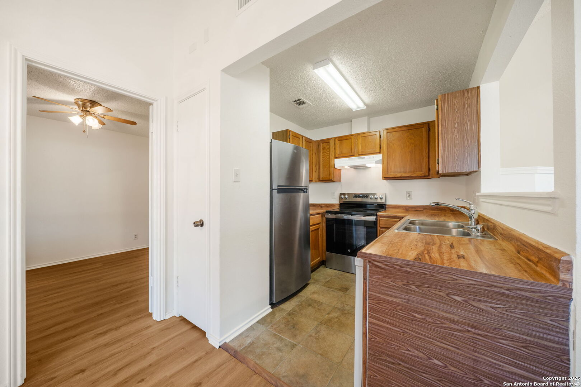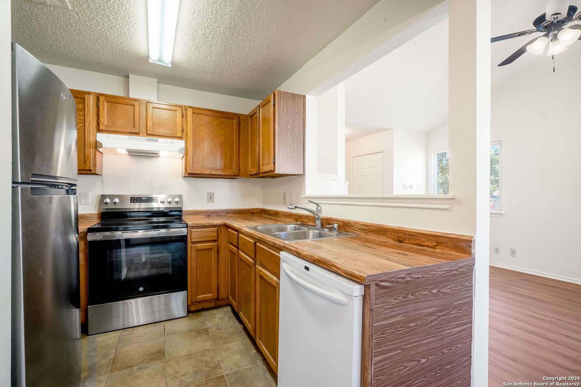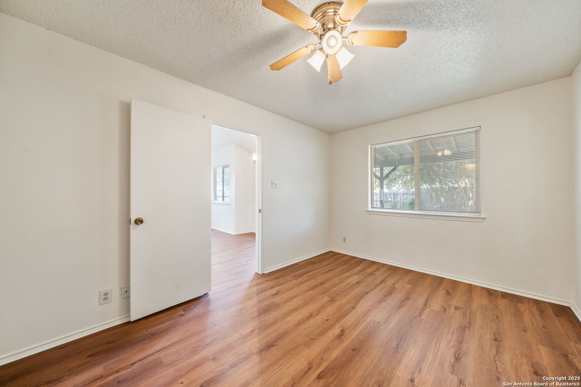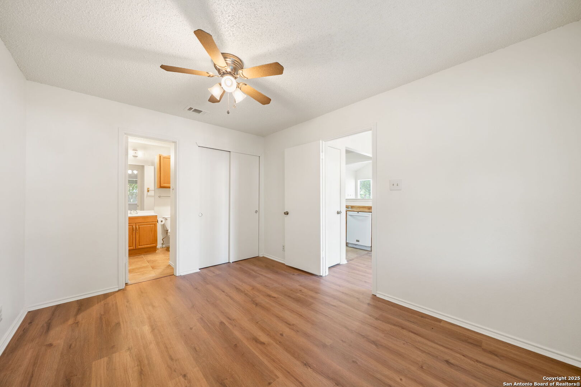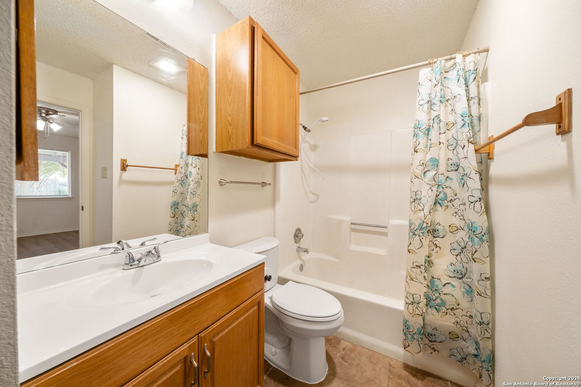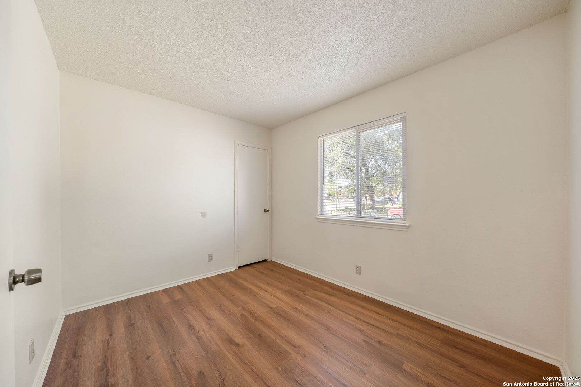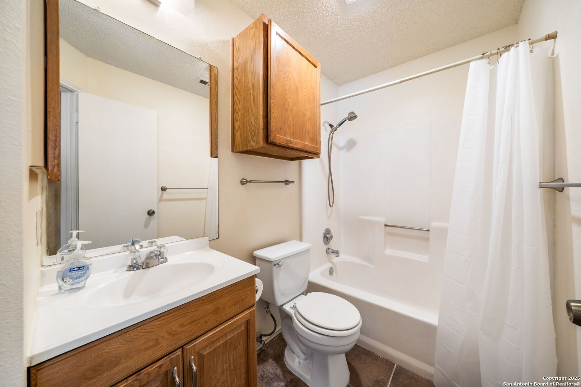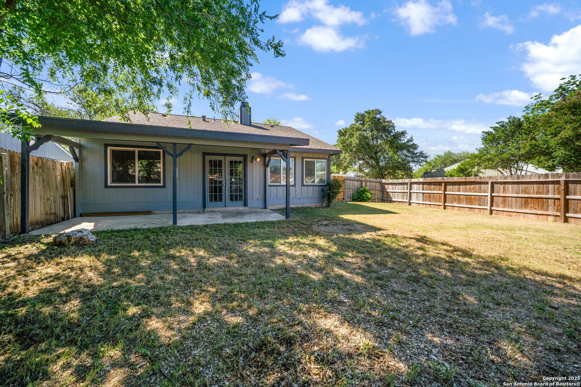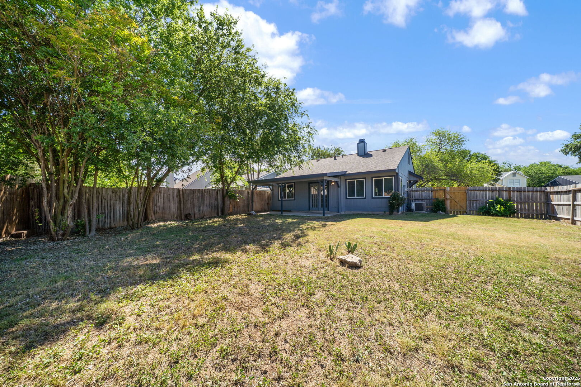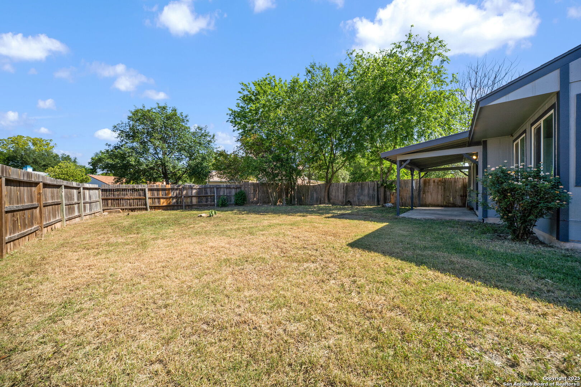Property Details
Branston
San Antonio, TX 78250
$195,000
3 BD | 2 BA |
Property Description
Picture arriving at your charming home on a bright afternoon, the attached one-car garage providing easy access. Stepping inside, a light-filled living room welcomes guests, setting the stage for gatherings that effortlessly extend to the covered patio, blurring the lines between indoor and outdoor enjoyment. The open floor plan fosters connection, allowing for seamless movement between the inviting living and dining areas and the central kitchen. Imagine the ease of entertaining, with conversations flowing freely as you prepare and serve in this well-designed space. Conveniently located just off the kitchen, the primary bedroom offers a delightful proximity for added convenience. Down the hall, the spare bathroom provides direct access to the laundry room, a practical feature after tending to the corner lot's attractive curb appeal. This move-in-ready home offers the perfect amount of space and the added benefit of ample guest parking on its corner lot, promising an easy and comfortable lifestyle.
-
Type: Residential Property
-
Year Built: 1986
-
Cooling: One Central,Heat Pump
-
Heating: Heat Pump
-
Lot Size: 0.11 Acres
Property Details
- Status:Available
- Type:Residential Property
- MLS #:1864508
- Year Built:1986
- Sq. Feet:975
Community Information
- Address:7503 Branston San Antonio, TX 78250
- County:Bexar
- City:San Antonio
- Subdivision:MEADOWS NS
- Zip Code:78250
School Information
- School System:Northside
- High School:Taft
- Middle School:Zachry H. B.
- Elementary School:Northwest Crossing
Features / Amenities
- Total Sq. Ft.:975
- Interior Features:One Living Area, Utility Room Inside, 1st Floor Lvl/No Steps, High Ceilings, Open Floor Plan, Laundry Main Level
- Fireplace(s): One, Family Room, Wood Burning
- Floor:Ceramic Tile, Laminate
- Inclusions:Ceiling Fans, Washer Connection, Dryer Connection, Self-Cleaning Oven, Stove/Range, Refrigerator, Disposal, Dishwasher, Ice Maker Connection, Vent Fan, Smoke Alarm, Electric Water Heater, Smooth Cooktop, City Garbage service
- Master Bath Features:Tub/Shower Combo, Single Vanity
- Exterior Features:Patio Slab, Covered Patio, Privacy Fence, Double Pane Windows, Mature Trees
- Cooling:One Central, Heat Pump
- Heating Fuel:Electric
- Heating:Heat Pump
- Master:14x10
- Bedroom 2:11x9
- Bedroom 3:9x9
- Family Room:16x12
- Kitchen:9x8
Architecture
- Bedrooms:3
- Bathrooms:2
- Year Built:1986
- Stories:1
- Style:One Story
- Roof:Composition
- Foundation:Slab
- Parking:One Car Garage, Attached
Property Features
- Lot Dimensions:42x109
- Neighborhood Amenities:Pool, Tennis, Clubhouse, Park/Playground, Sports Court, Basketball Court, Volleyball Court
- Water/Sewer:Water System, Sewer System, City
Tax and Financial Info
- Proposed Terms:Conventional, FHA, VA, TX Vet, Cash
- Total Tax:4443.93
3 BD | 2 BA | 975 SqFt
© 2025 Lone Star Real Estate. All rights reserved. The data relating to real estate for sale on this web site comes in part from the Internet Data Exchange Program of Lone Star Real Estate. Information provided is for viewer's personal, non-commercial use and may not be used for any purpose other than to identify prospective properties the viewer may be interested in purchasing. Information provided is deemed reliable but not guaranteed. Listing Courtesy of Randy Elgin with Keller Williams Legacy.

