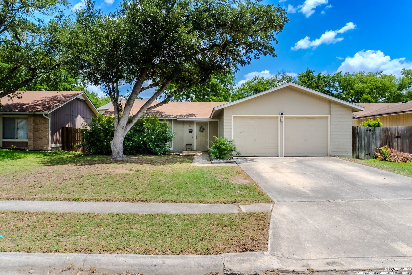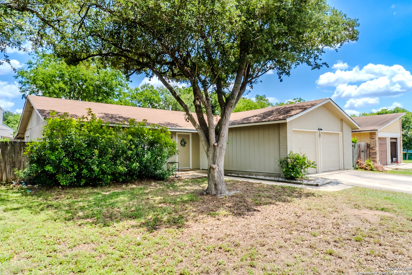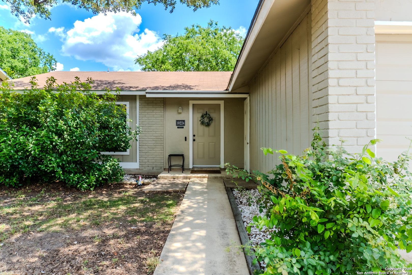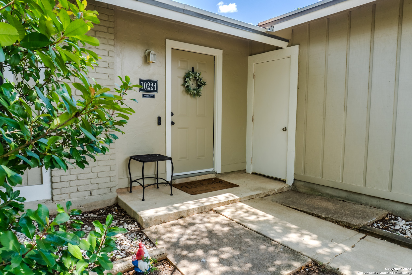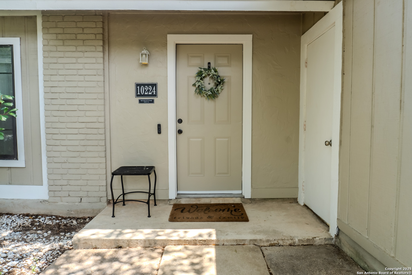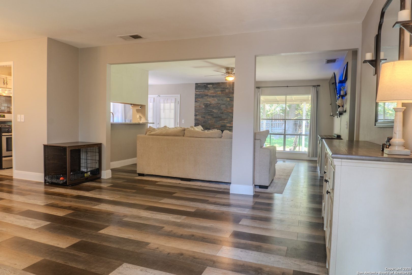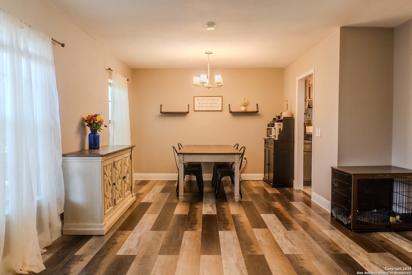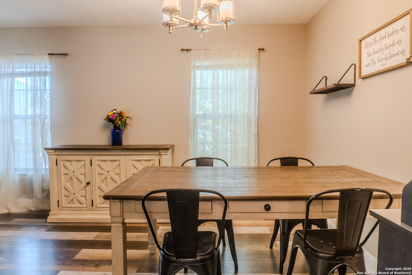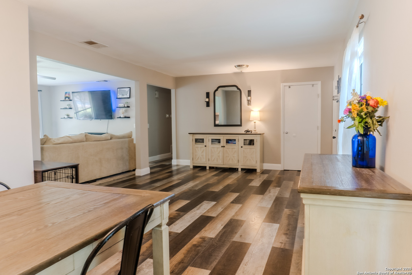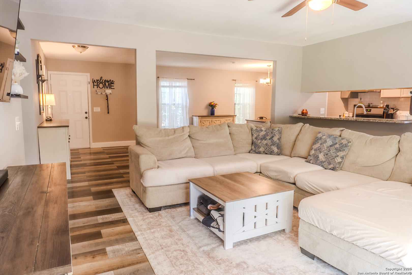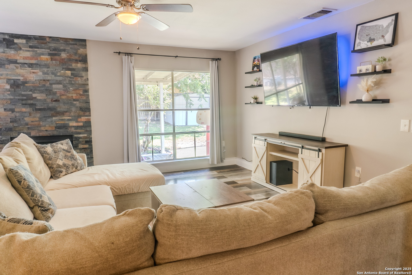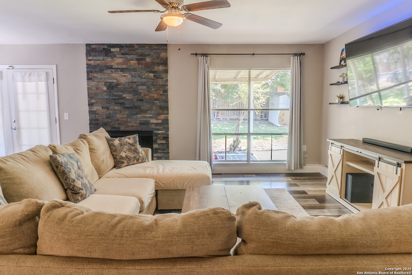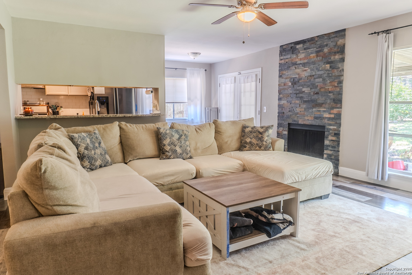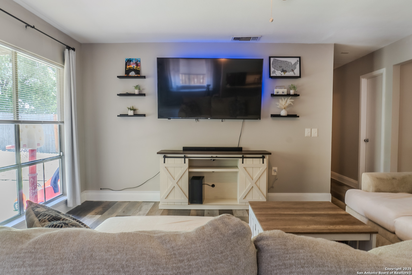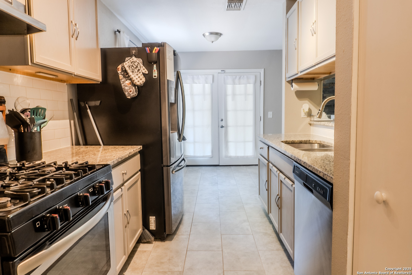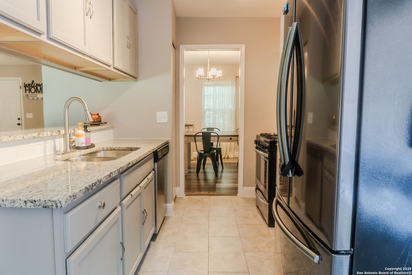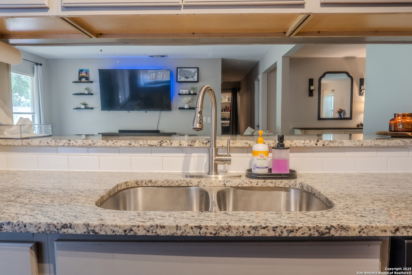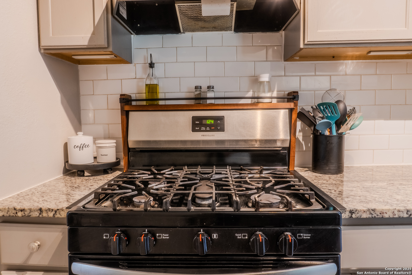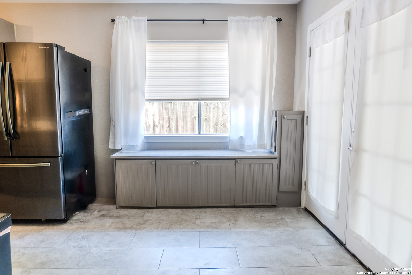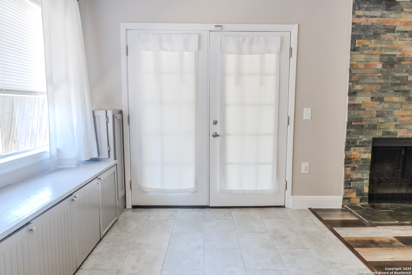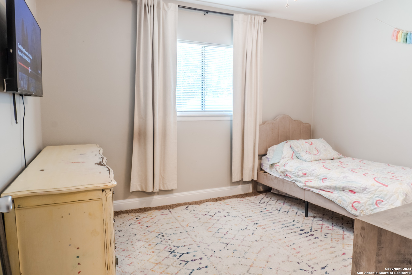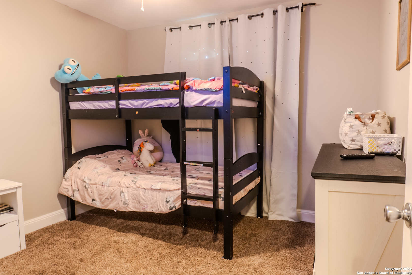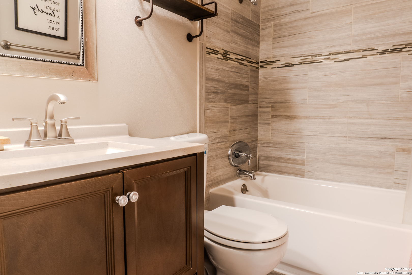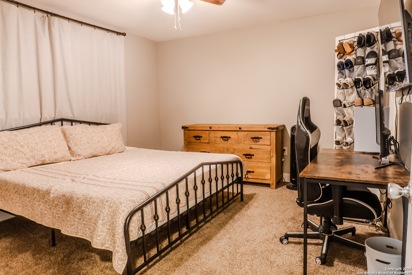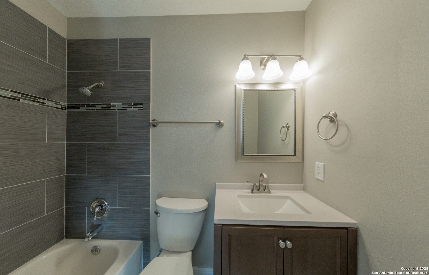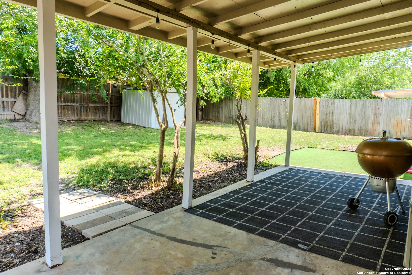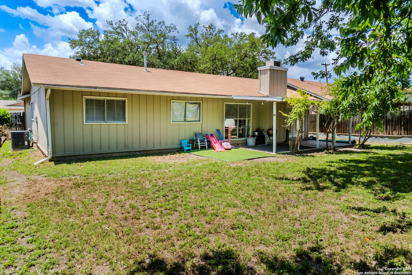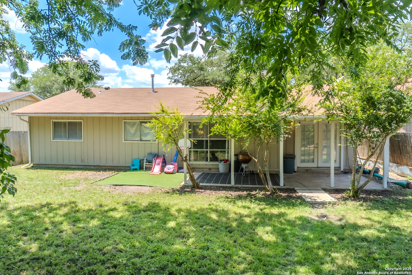Property Details
Flatland
Converse, TX 78109
$233,000
3 BD | 2 BA |
Property Description
Welcome to this inviting 3 bedroom, 2 bathroom home with an open floorplan designed for seamless living. As you enter the home you are greeted by a formal dining or secondary living area that flows effortlessly into the kitchen with an eat in breakfast area and living room creating a bright and airy environment, perfect for gatherings or quiet evenings at home. The fireplace in the living room offers a warm and inviting focal point. As you step outside into the peaceful backyard you will notice mature trees and plenty of space to extend your living space outdoors. Shopping and dining are nearby at The Forum, IKEA, and Rolling Oaks Mall. UTSA, Texas A&M-San Antonio, and Northeast Lakeview College are all easily accessible. This home is just minutes from Randolph Air Force Base, Fort Sam Houston, and major employers such as H-E-B, Amazon, and Methodist Hospital. This home offers quick access to I-10, I-35, and Loop 1604, making it conveniently located.
-
Type: Residential Property
-
Year Built: 1981
-
Cooling: One Central
-
Heating: Central
-
Lot Size: 0.17 Acres
Property Details
- Status:Available
- Type:Residential Property
- MLS #:1866315
- Year Built:1981
- Sq. Feet:1,470
Community Information
- Address:10224 Flatland Converse, TX 78109
- County:Bexar
- City:Converse
- Subdivision:CIMARRON
- Zip Code:78109
School Information
- School System:Judson
- High School:Memorial
- Middle School:Kitty Hawk
- Elementary School:Crestview
Features / Amenities
- Total Sq. Ft.:1,470
- Interior Features:Two Living Area, Eat-In Kitchen, Utility Room Inside, Open Floor Plan
- Fireplace(s): Living Room, Wood Burning
- Floor:Carpeting, Ceramic Tile, Vinyl
- Inclusions:Ceiling Fans, Washer Connection, Dryer Connection, Microwave Oven, Stove/Range, Disposal, Dishwasher, Security System (Owned), Garage Door Opener
- Master Bath Features:Tub/Shower Combo, Single Vanity
- Cooling:One Central
- Heating Fuel:Natural Gas
- Heating:Central
- Master:15x13
- Bedroom 2:12x10
- Bedroom 3:11x10
- Family Room:17x16
- Kitchen:9x5
Architecture
- Bedrooms:3
- Bathrooms:2
- Year Built:1981
- Stories:1
- Style:One Story
- Roof:Composition
- Foundation:Slab
- Parking:Two Car Garage
Property Features
- Neighborhood Amenities:None
- Water/Sewer:City
Tax and Financial Info
- Proposed Terms:Conventional, FHA, VA
- Total Tax:5240.13
3 BD | 2 BA | 1,470 SqFt
© 2025 Lone Star Real Estate. All rights reserved. The data relating to real estate for sale on this web site comes in part from the Internet Data Exchange Program of Lone Star Real Estate. Information provided is for viewer's personal, non-commercial use and may not be used for any purpose other than to identify prospective properties the viewer may be interested in purchasing. Information provided is deemed reliable but not guaranteed. Listing Courtesy of Emilee Burt with Real Broker, LLC.

