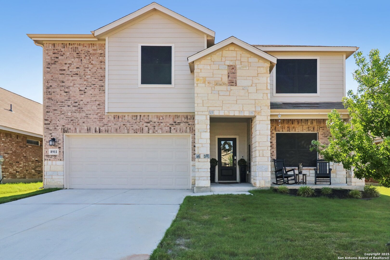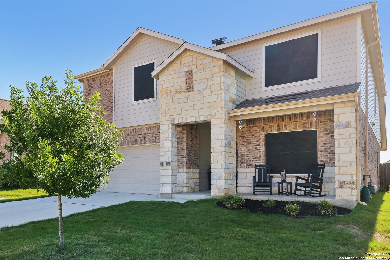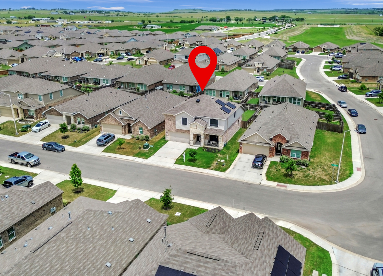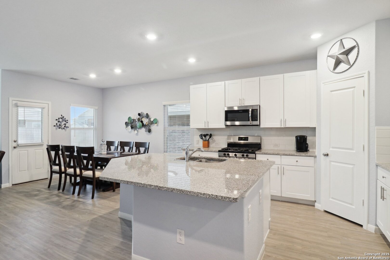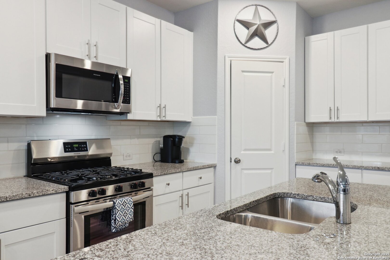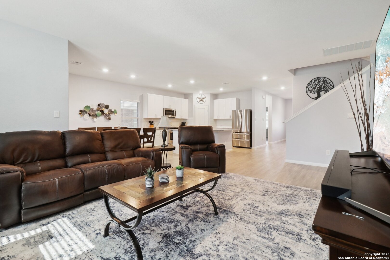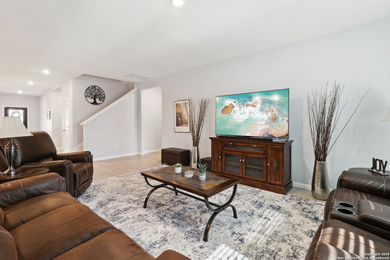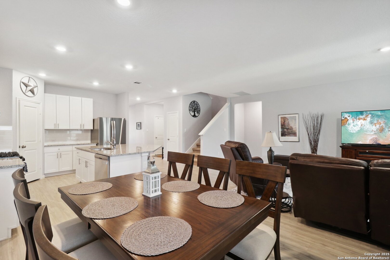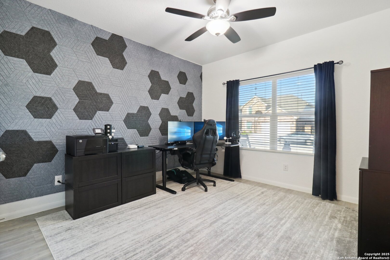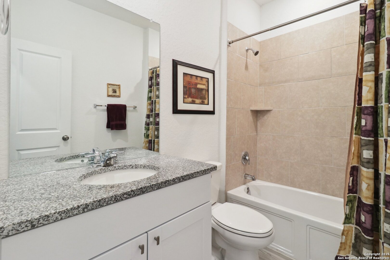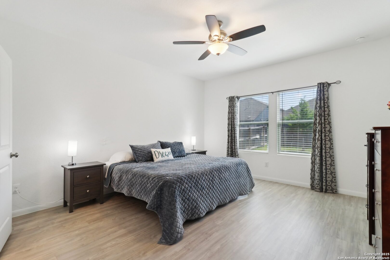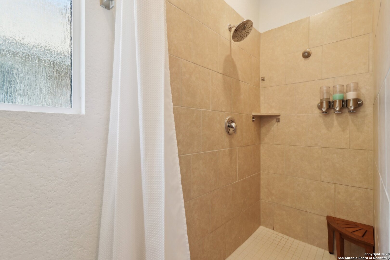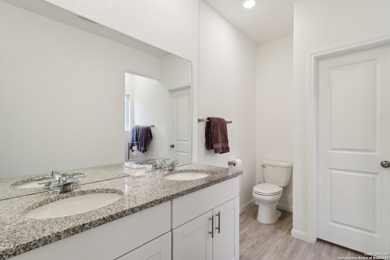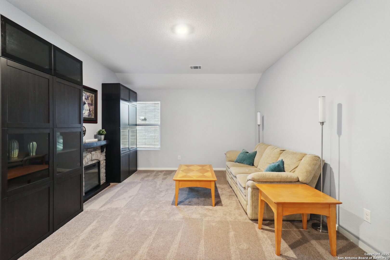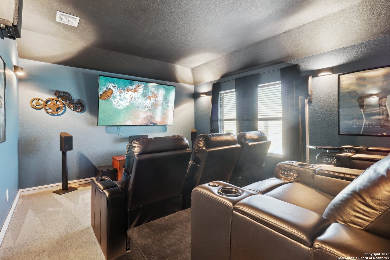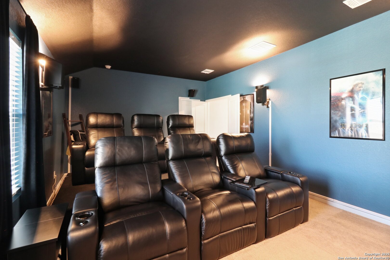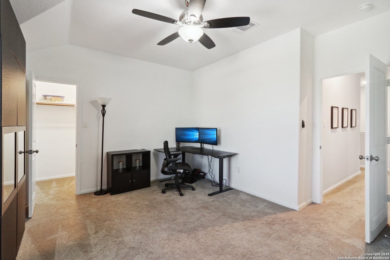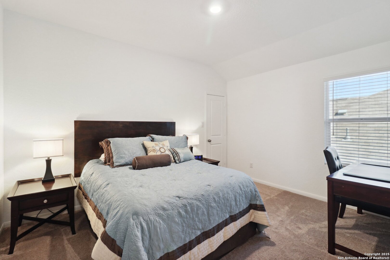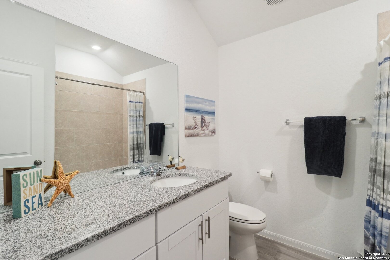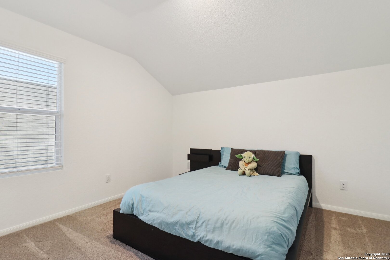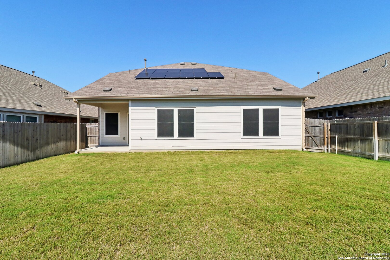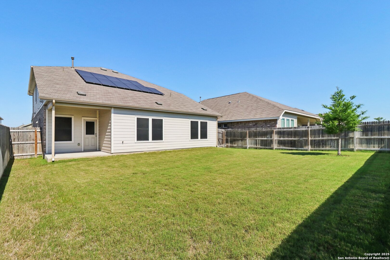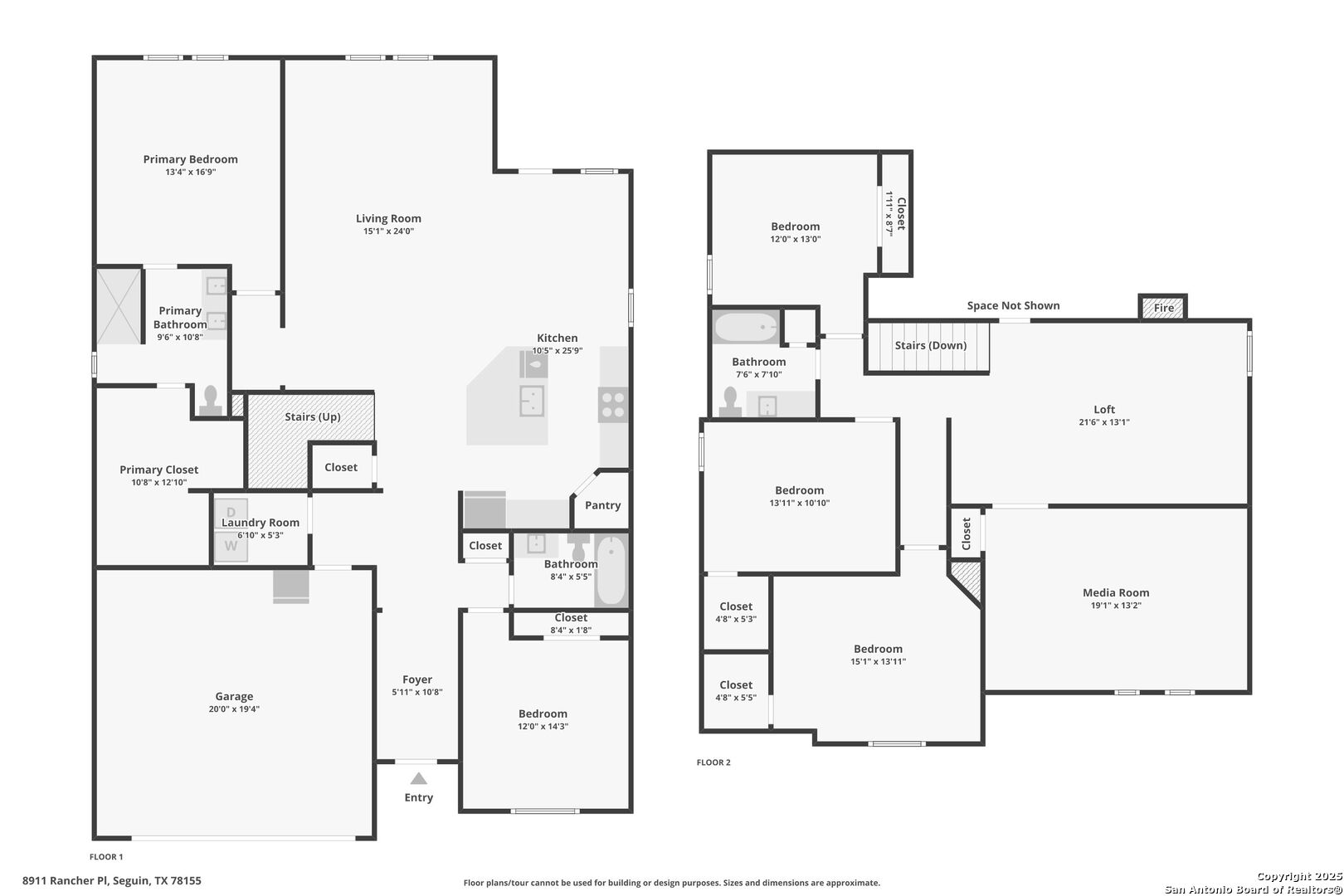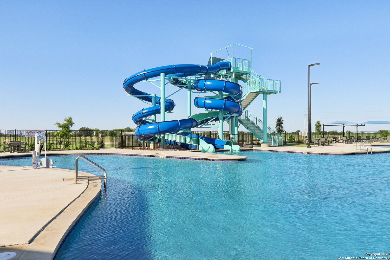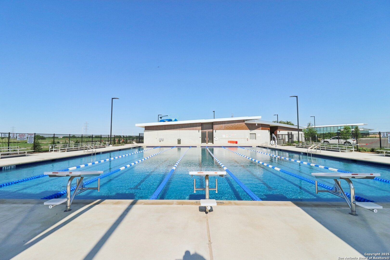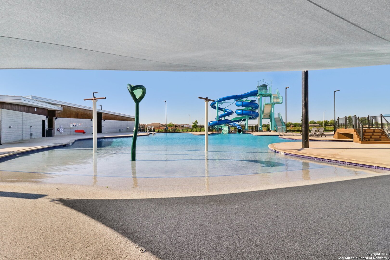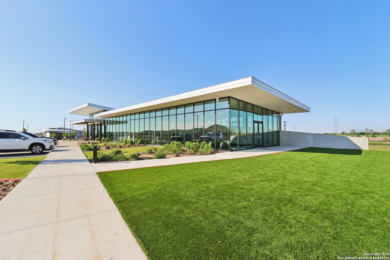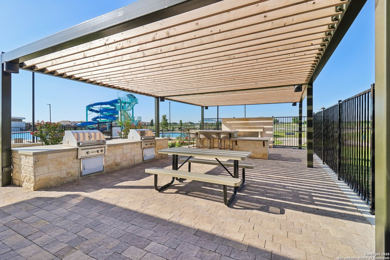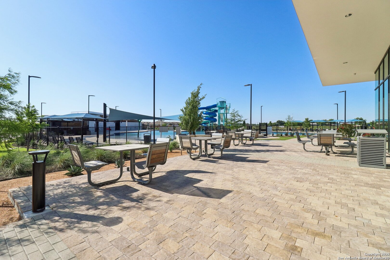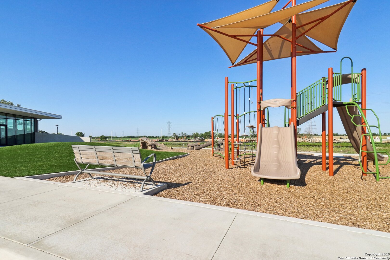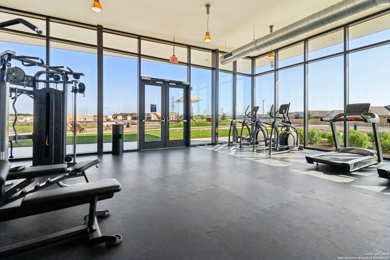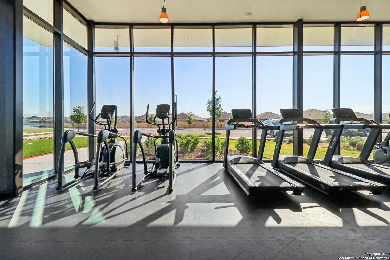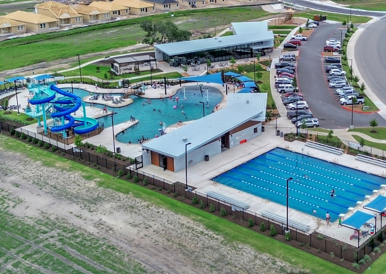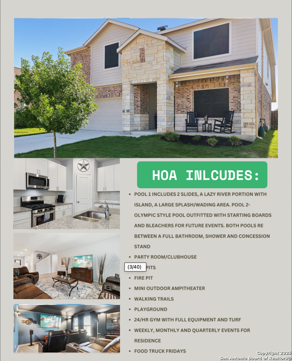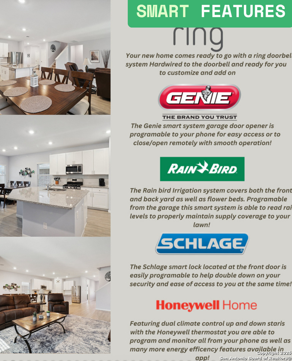Property Details
Rancher place
Seguin, TX 78155
$373,000
5 BD | 3 BA |
Property Description
Spacious 5BD/3BA Home in Seguin with Modern Upgrades + Incentives! Over 3,000 sq. ft. of living space in a beautifully maintained home just minutes from the Guadalupe River. Features include PAID OFF solar panels, whole-home water filtration, water softener, solar attic fan, smart lighting, custom closet organizers, solar screens, full gutter system, automated irrigation, and home security system. Flexible layout includes 5 bedrooms plus a media room (optional 6th bedroom). With accepted offer, home theater setup included: 85" Sony LED TV w/ Dolby Vision 12 speaker Atmos surround sound setup, Denon receiver + 10" subwoofer, 6 stadium-style cinema chairs (3 w/ sound shakers) Smart lighting, blackout curtains, dark walls/ceiling for theater ambiance Also included with accepted offer: Refrigerator, washer & dryer, NOW $10,000 in SELLER CONCESSIONS (use toward closing costs or interest rate buy-down) Community amenities: 2 resort-style pools (1 w/ dual slides), clubhouse, walking trails, playground, and frequent resident events. Don't miss this upgraded, energy-efficient home in a desirable location-schedule your tour today!
-
Type: Residential Property
-
Year Built: 2022
-
Cooling: One Central
-
Heating: Central
-
Lot Size: 0.14 Acres
Property Details
- Status:Available
- Type:Residential Property
- MLS #:1866027
- Year Built:2022
- Sq. Feet:3,036
Community Information
- Address:8911 Rancher place Seguin, TX 78155
- County:Guadalupe
- City:Seguin
- Subdivision:NAVARRO RANCH
- Zip Code:78155
School Information
- School System:Navarro Isd
- High School:Navarro High
- Middle School:Navarro
- Elementary School:Navarro Elementary
Features / Amenities
- Total Sq. Ft.:3,036
- Interior Features:One Living Area
- Fireplace(s): Not Applicable
- Floor:Carpeting, Vinyl
- Inclusions:Ceiling Fans, Washer Connection, Dryer Connection, Microwave Oven, Stove/Range, Dishwasher, Vent Fan, Smoke Alarm, Attic Fan, Garage Door Opener
- Master Bath Features:Shower Only, Double Vanity
- Exterior Features:Covered Patio, Privacy Fence, Sprinkler System, Solar Screens, Has Gutters
- Cooling:One Central
- Heating Fuel:Natural Gas
- Heating:Central
- Master:13x17
- Bedroom 2:12x15
- Bedroom 3:15x13
- Bedroom 4:14x11
- Dining Room:12x9
- Kitchen:9x10
Architecture
- Bedrooms:5
- Bathrooms:3
- Year Built:2022
- Stories:2
- Style:Two Story
- Roof:Composition
- Foundation:Slab
- Parking:Two Car Garage
Property Features
- Neighborhood Amenities:Pool, Clubhouse, Park/Playground, BBQ/Grill
- Water/Sewer:Co-op Water
Tax and Financial Info
- Proposed Terms:Conventional, FHA, VA, Cash, USDA
- Total Tax:7347
5 BD | 3 BA | 3,036 SqFt
© 2025 Lone Star Real Estate. All rights reserved. The data relating to real estate for sale on this web site comes in part from the Internet Data Exchange Program of Lone Star Real Estate. Information provided is for viewer's personal, non-commercial use and may not be used for any purpose other than to identify prospective properties the viewer may be interested in purchasing. Information provided is deemed reliable but not guaranteed. Listing Courtesy of Sarahi Pereira with LPT Realty, LLC.

