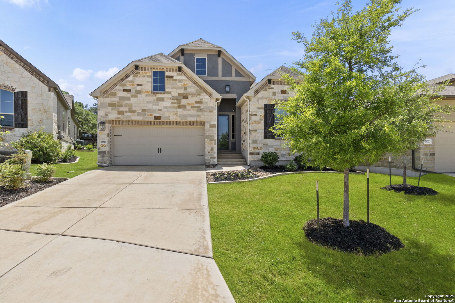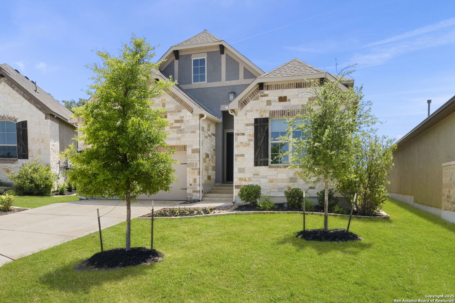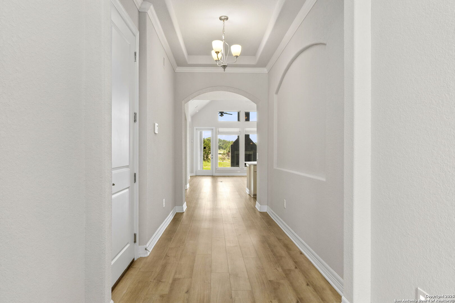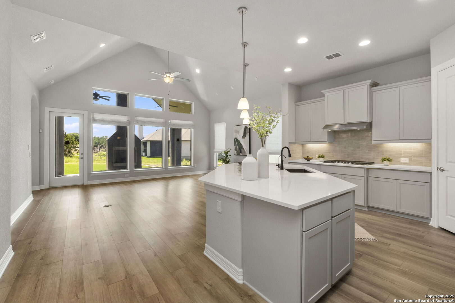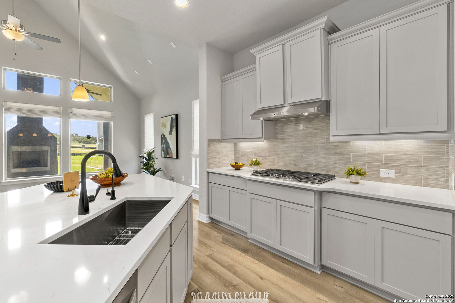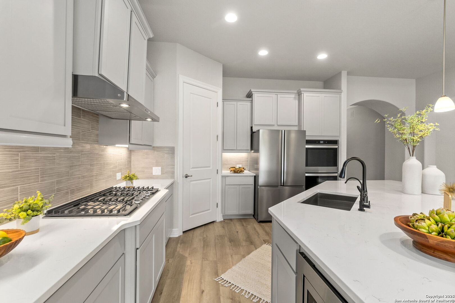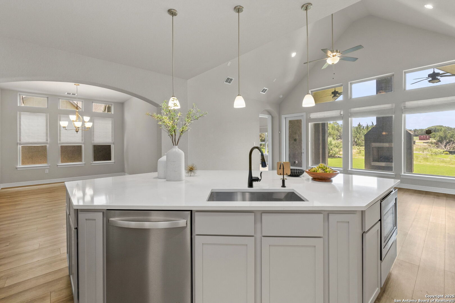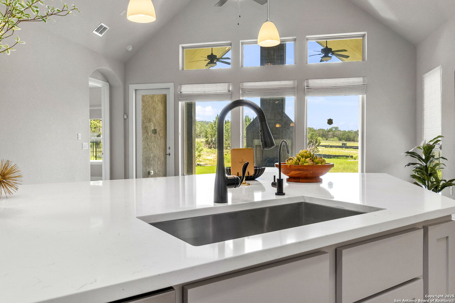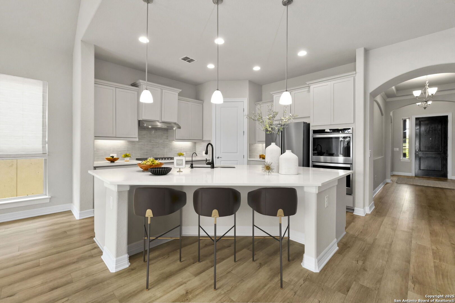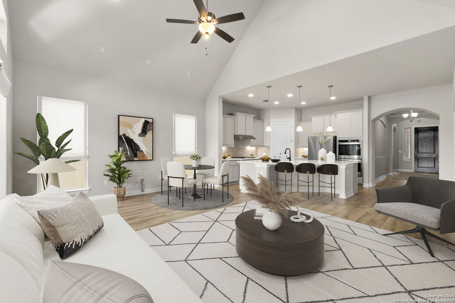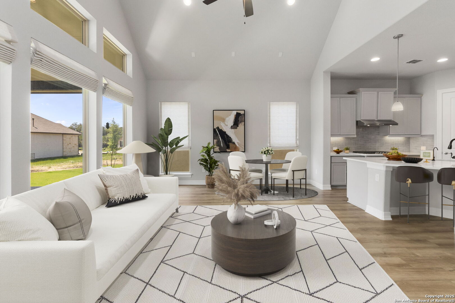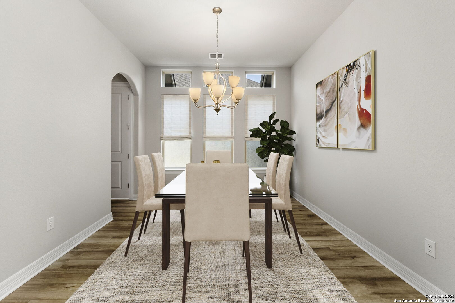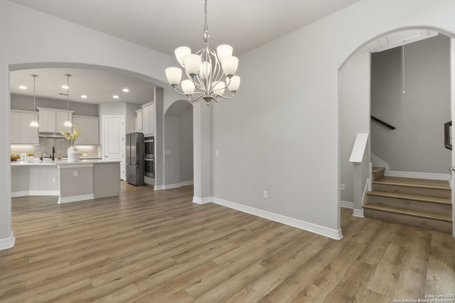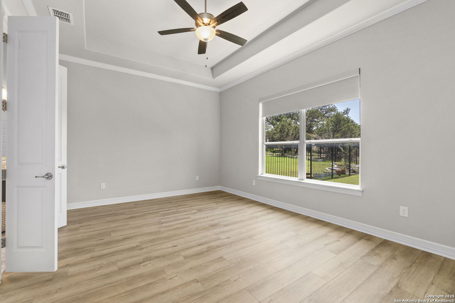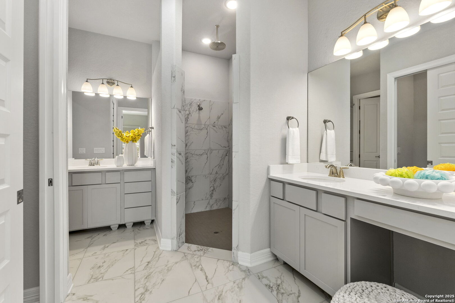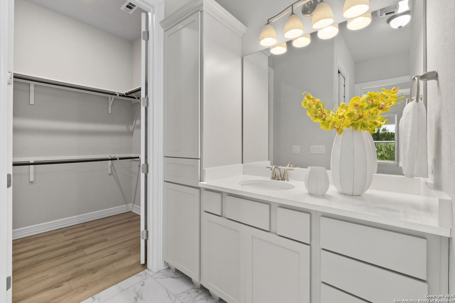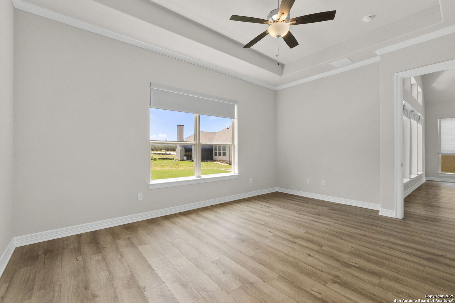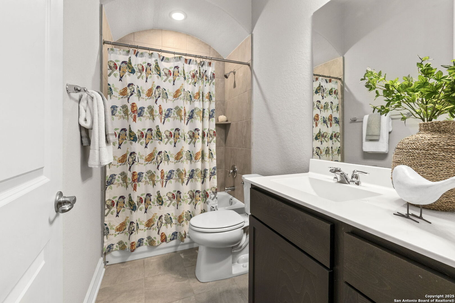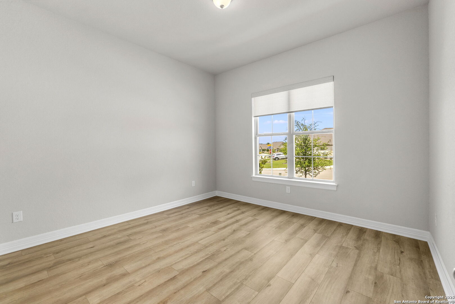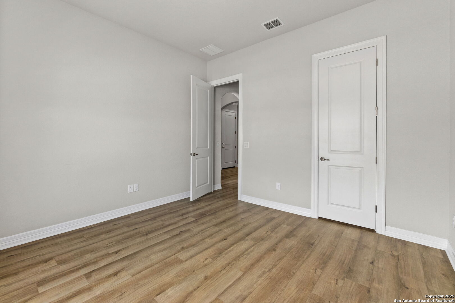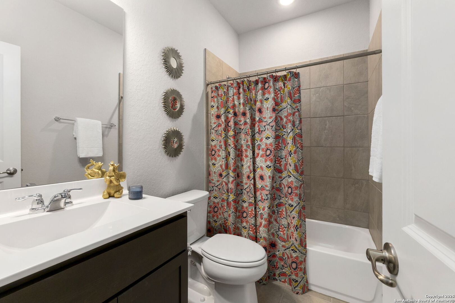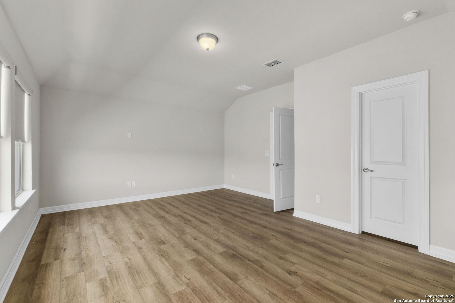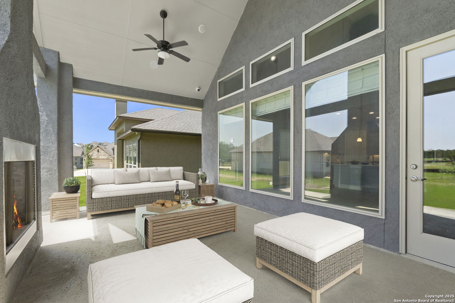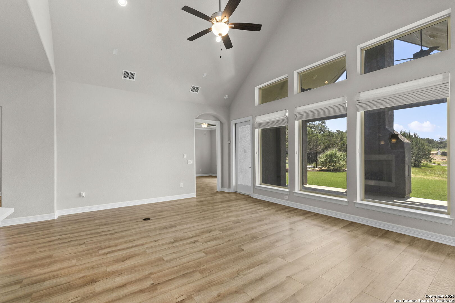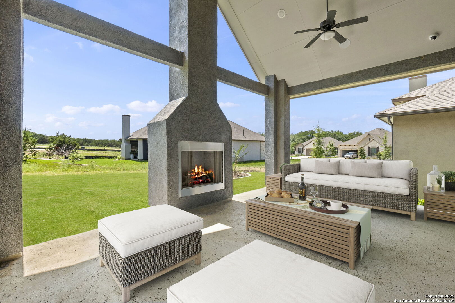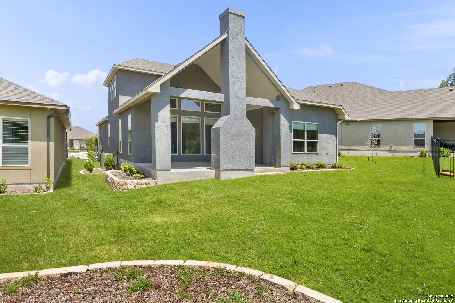Property Details
Frank Terrace
San Antonio, TX 78260
$610,000
4 BD | 4 BA |
Property Description
WHY WAIT TO BUILD? Spectacular find in Willis Ranch. This barely lived-in garden home is loaded with builder upgrades and features, with over $15k in enhancements after move-in. The Roma floor plan is coveted for its abundant natural light and soaring ceilings, featuring an upstairs 4th bedroom with a full bath. Gallery Foyer welcomes you in. Cathedral ceilings adorn the Great Room and Dining Room with an atrium view. Entertainer's kitchen package includes: double ovens, undercabinet task lighting, a 36" 5-burner gas cooktop, and a gathering island breakfast bar. The owner's suite features a spa-inspired ensuite bath, walk-in shower with dual shower heads, and walk-in closet. Your living and entertaining space extends outside to the spacious covered patio with an outdoor fireplace. Whether you're entertaining guests, working from home, or simply living life with family, this home offers an ideal blend of style and functionality.
-
Type: Residential Property
-
Year Built: 2022
-
Cooling: One Central,Zoned
-
Heating: Central,Zoned,1 Unit
-
Lot Size: 0.17 Acres
Property Details
- Status:Available
- Type:Residential Property
- MLS #:1866109
- Year Built:2022
- Sq. Feet:2,286
Community Information
- Address:28319 Frank Terrace San Antonio, TX 78260
- County:Bexar
- City:San Antonio
- Subdivision:WILLIS RANCH
- Zip Code:78260
School Information
- School System:Comal
- High School:Pieper
- Middle School:Pieper Ranch
- Elementary School:Kinder Ranch Elementary
Features / Amenities
- Total Sq. Ft.:2,286
- Interior Features:One Living Area, Separate Dining Room, Eat-In Kitchen, Two Eating Areas, Island Kitchen, Breakfast Bar, Walk-In Pantry, Atrium, Utility Room Inside, 1st Floor Lvl/No Steps, High Ceilings, Open Floor Plan, Laundry Main Level, Laundry Room, Walk in Closets
- Fireplace(s): One, Gas Logs Included, Gas
- Floor:Ceramic Tile, Other
- Inclusions:Ceiling Fans, Chandelier, Washer Connection, Dryer Connection, Washer, Dryer, Built-In Oven, Microwave Oven, Gas Cooking, Refrigerator, Disposal, Dishwasher, Water Softener (owned), Smoke Alarm, Gas Water Heater, Garage Door Opener, Plumb for Water Softener, Solid Counter Tops, Double Ovens, City Garbage service
- Master Bath Features:Shower Only, Double Vanity
- Exterior Features:Patio Slab, Covered Patio, Sprinkler System, Double Pane Windows, Has Gutters, Storm Doors
- Cooling:One Central, Zoned
- Heating Fuel:Natural Gas
- Heating:Central, Zoned, 1 Unit
- Master:18x12
- Bedroom 2:13x12
- Bedroom 3:13x12
- Bedroom 4:14x17
- Dining Room:14x11
- Kitchen:19x13
Architecture
- Bedrooms:4
- Bathrooms:4
- Year Built:2022
- Stories:1
- Style:One Story, Traditional
- Roof:Composition
- Foundation:Slab
- Parking:Two Car Garage, Attached
Property Features
- Neighborhood Amenities:Controlled Access, Pool, Park/Playground, Jogging Trails
- Water/Sewer:Water System, Sewer System, City
Tax and Financial Info
- Proposed Terms:Conventional, FHA, VA, Cash
- Total Tax:10676.29
4 BD | 4 BA | 2,286 SqFt
© 2025 Lone Star Real Estate. All rights reserved. The data relating to real estate for sale on this web site comes in part from the Internet Data Exchange Program of Lone Star Real Estate. Information provided is for viewer's personal, non-commercial use and may not be used for any purpose other than to identify prospective properties the viewer may be interested in purchasing. Information provided is deemed reliable but not guaranteed. Listing Courtesy of Courtney Silver with Coldwell Banker D'Ann Harper.

