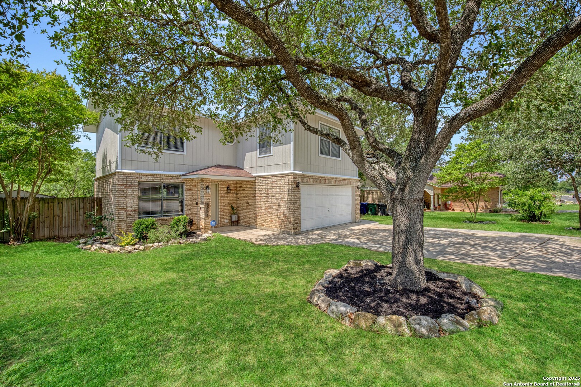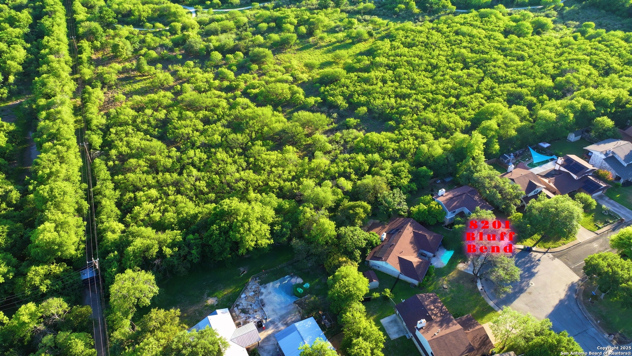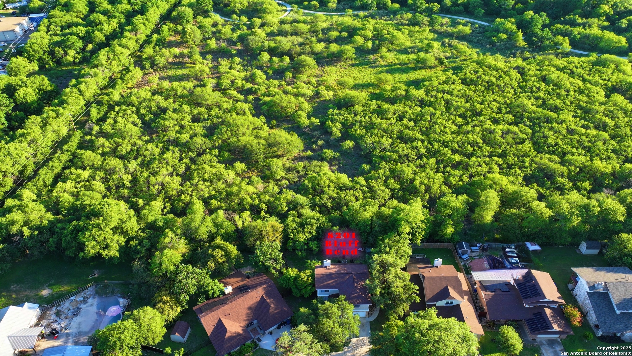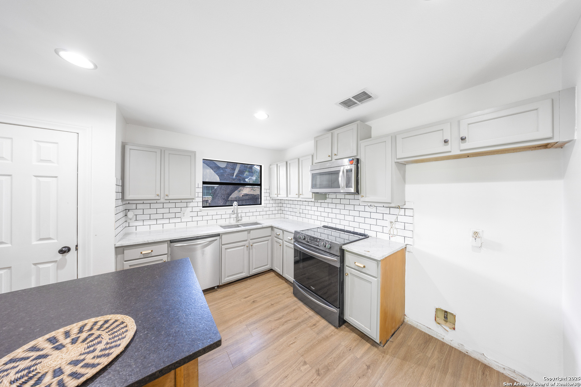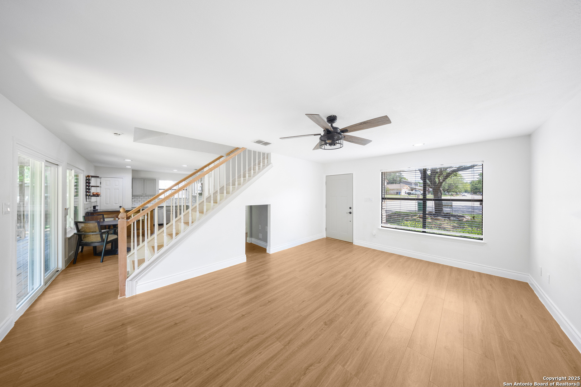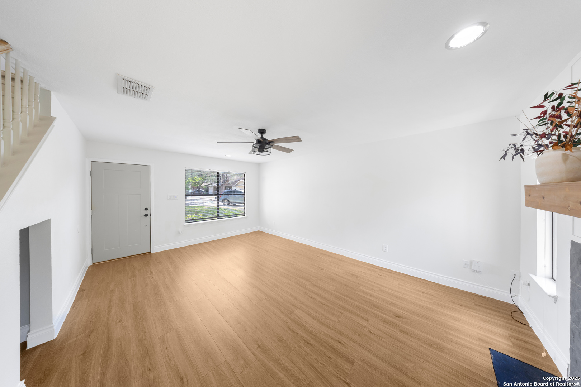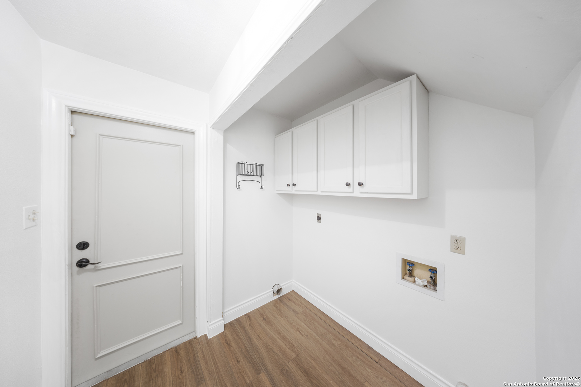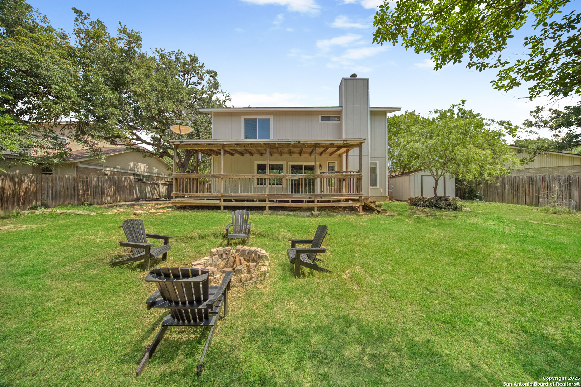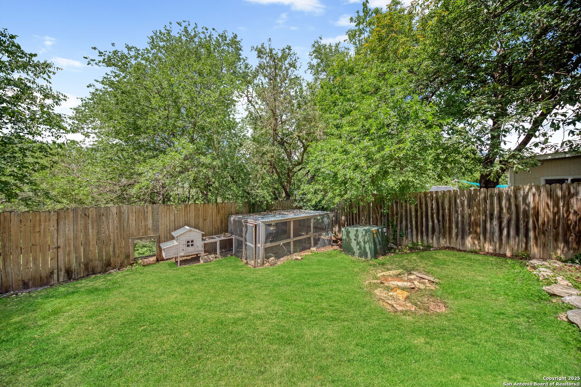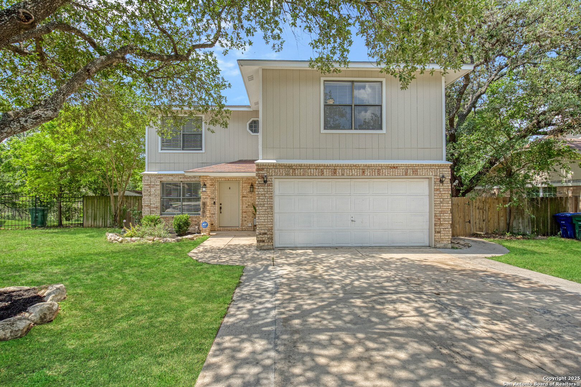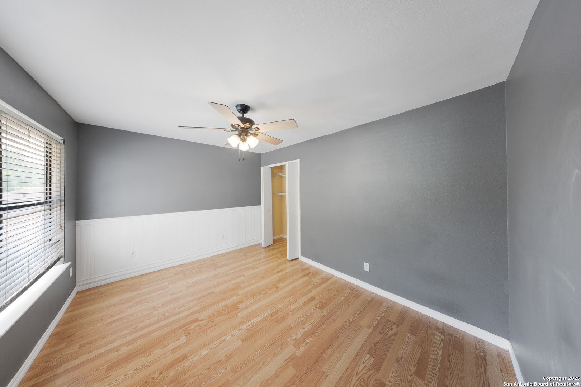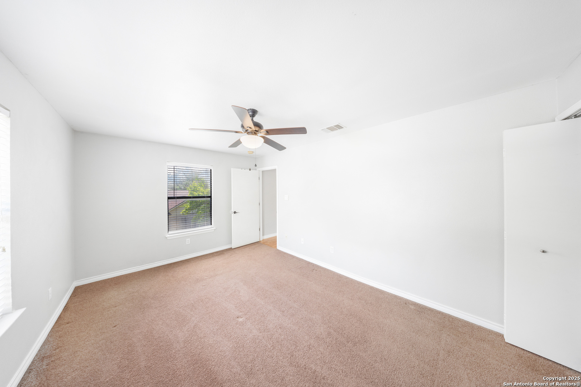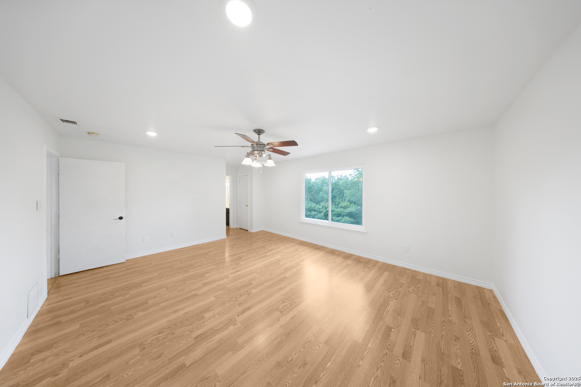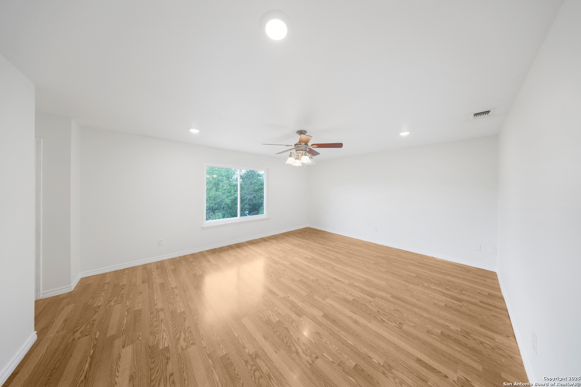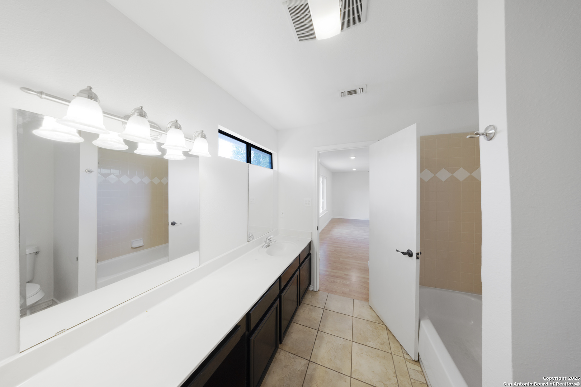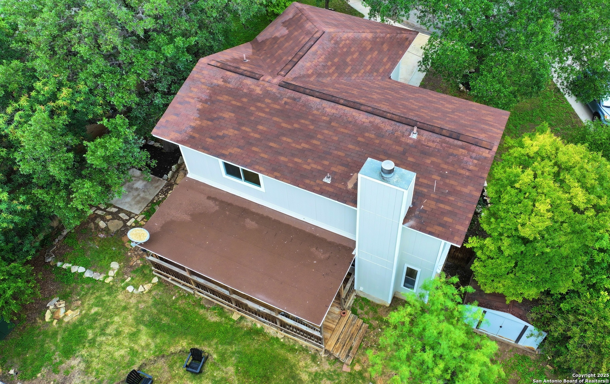Property Details
Bluff Bend
San Antonio, TX 78250
$289,000
3 BD | 3 BA |
Property Description
Discover the perfect blend of city convenience and serene seclusion in this charming two-story home, ideally situated at the end of a peaceful semi cul-de-sac. With ample space between neighbors and a lush greenbelt backdrop, this residence offers a private retreat within the urban landscape. Expansive covered deck overlooking the greenbelt, ideal for entertaining or quiet relaxation. Flagstone walkways meander through a backyard adorned with mature trees. Additional storage provided by a well-maintained shed. Interior Highlights: Inviting living room featuring laminate floors and a cozy wood-burning fireplace. Modern kitchen with new large windows and sliding door with great views to the greenbelt. Three spacious upstairs bedrooms complemented with two full bathrooms. recently replaced Hvac system. This residence combines the tranquility of secluded living with the benefits of city amenities, making it a unique find for discerning homeowners.
-
Type: Residential Property
-
Year Built: 1993
-
Cooling: One Central
-
Heating: Central
-
Lot Size: 0.15 Acres
Property Details
- Status:Available
- Type:Residential Property
- MLS #:1865827
- Year Built:1993
- Sq. Feet:1,572
Community Information
- Address:8201 Bluff Bend San Antonio, TX 78250
- County:Bexar
- City:San Antonio
- Subdivision:WILDWOOD
- Zip Code:78250
School Information
- School System:Northside
- High School:Marshall
- Middle School:Stevenson
- Elementary School:Braun Station
Features / Amenities
- Total Sq. Ft.:1,572
- Interior Features:One Living Area, Eat-In Kitchen, Utility Room Inside, All Bedrooms Upstairs
- Fireplace(s): One
- Floor:Carpeting, Ceramic Tile, Laminate
- Inclusions:Ceiling Fans, Washer Connection, Dryer Connection, Microwave Oven, Stove/Range
- Master Bath Features:Tub/Shower Combo
- Cooling:One Central
- Heating Fuel:Electric
- Heating:Central
- Master:18x14
- Bedroom 2:15x11
- Bedroom 3:13x10
- Dining Room:10x8
- Kitchen:18x12
Architecture
- Bedrooms:3
- Bathrooms:3
- Year Built:1993
- Stories:2
- Style:Two Story
- Roof:Composition
- Foundation:Slab
- Parking:Two Car Garage
Property Features
- Neighborhood Amenities:None
- Water/Sewer:Water System
Tax and Financial Info
- Proposed Terms:Conventional, FHA, VA, Cash
- Total Tax:5778.86
3 BD | 3 BA | 1,572 SqFt
© 2025 Lone Star Real Estate. All rights reserved. The data relating to real estate for sale on this web site comes in part from the Internet Data Exchange Program of Lone Star Real Estate. Information provided is for viewer's personal, non-commercial use and may not be used for any purpose other than to identify prospective properties the viewer may be interested in purchasing. Information provided is deemed reliable but not guaranteed. Listing Courtesy of Carlos Castorena with Galleon Group Real Estate LLC.


