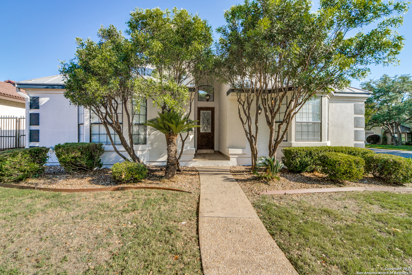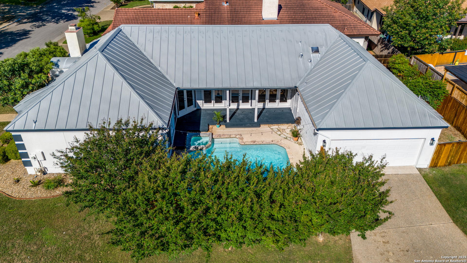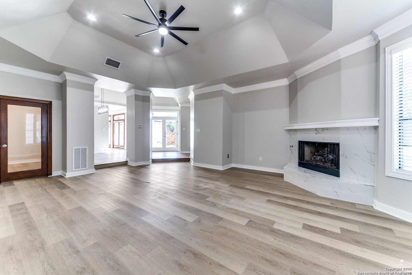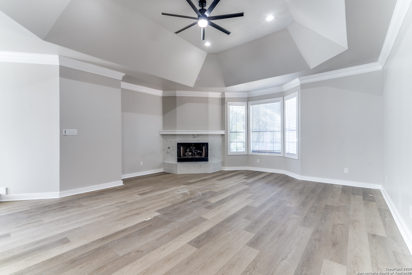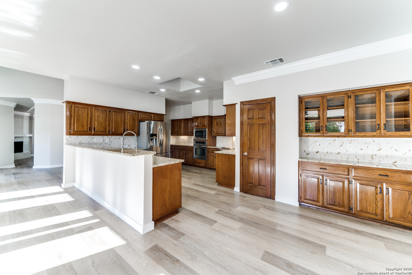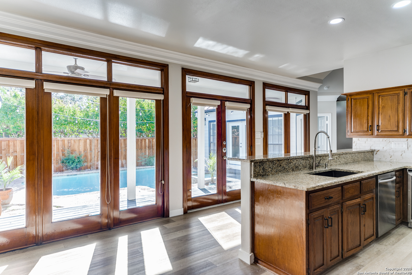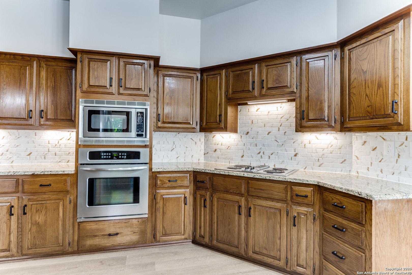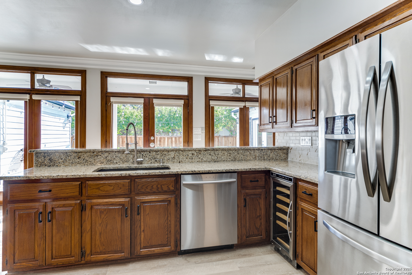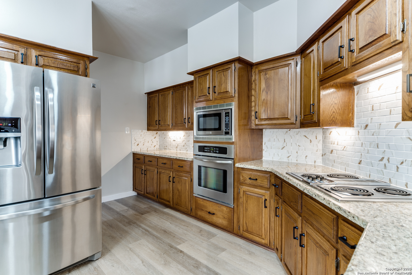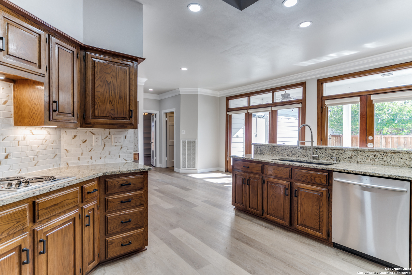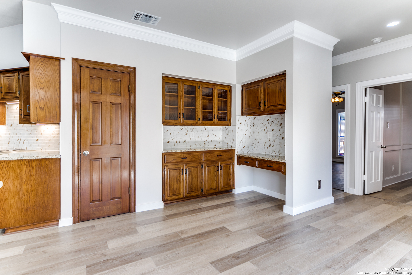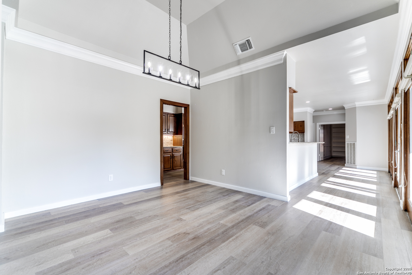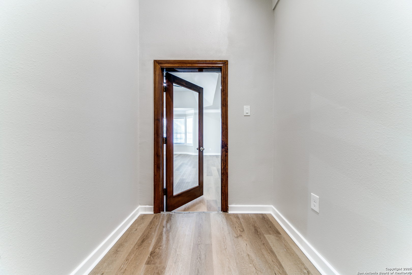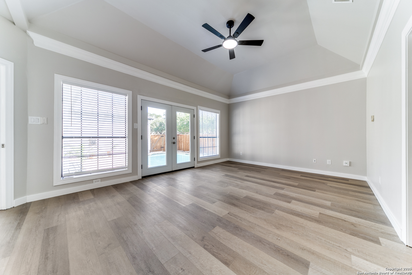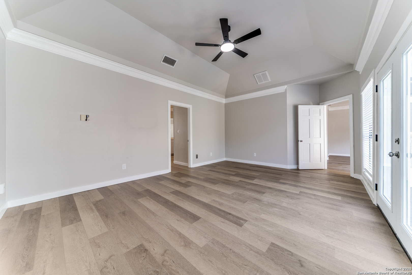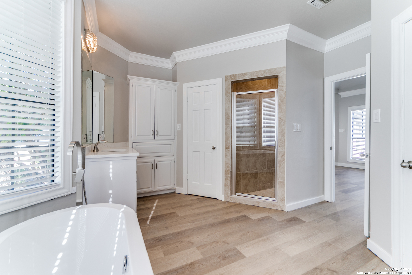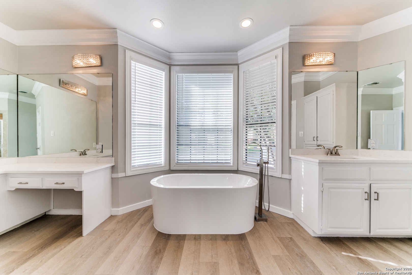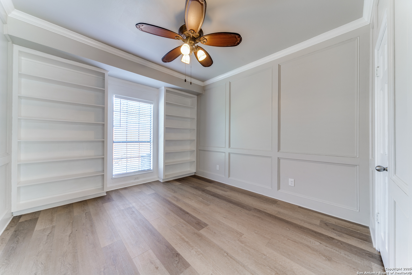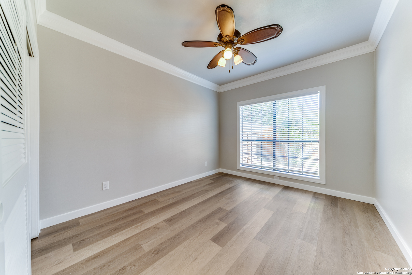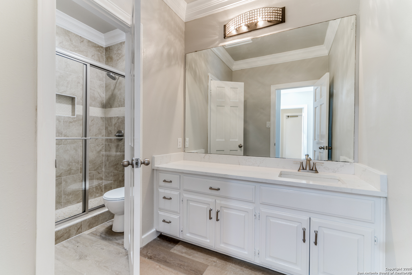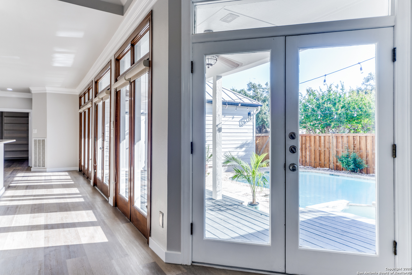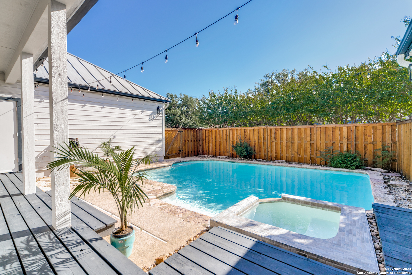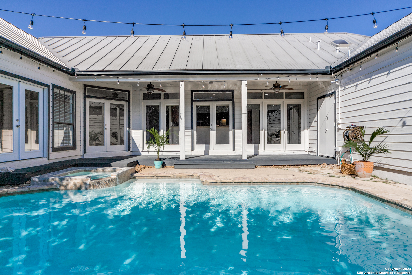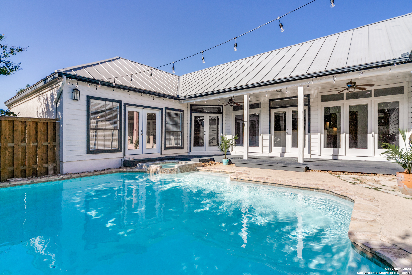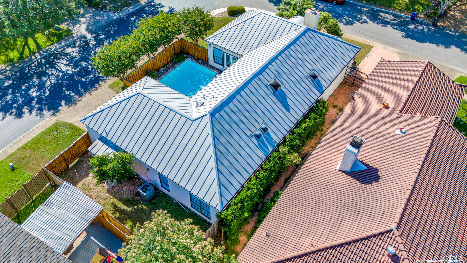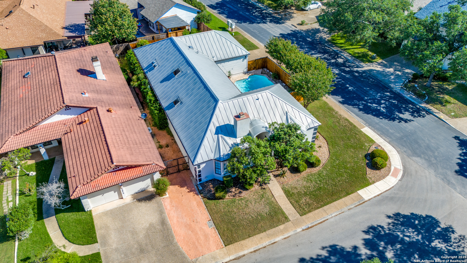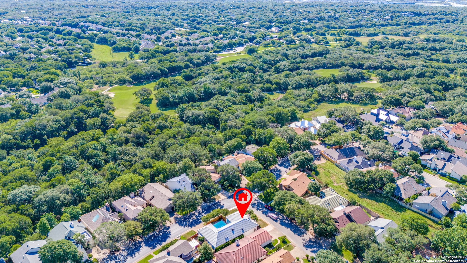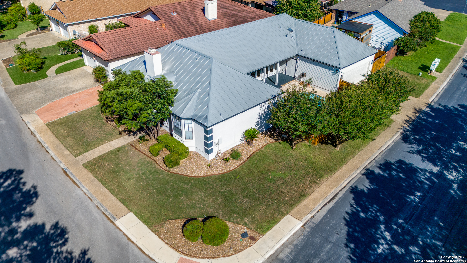Property Details
River Vista S
San Antonio, TX 78216
$468,500
3 BD | 2 BA |
Property Description
Welcome to a hidden gem neighborhood at River Bend of Camino where your dream house sits on a large corner lot with easy access to SilverHorn Golf Club! This former Parade of Homes property still has all the charm and function that rivals any new build with one of the best floor plans for comfort and entertaining. The location is superb with close proximity to both 281 & 1604 but still tucked away. NO CARPET! instead you have a 7" Wenchford Alston vinyl water proof plank flooring throughout the house. The property boasts many updates that include a metal roof, new water heater, fresh paint, stainless steel appliances, granite countertops in kitchen and quartz in all bathrooms, a beautiful covered deck overseeing your own pool oasis with a very nice privacy fence and large mature trees that provide an additional canopy of privacy. The landscaping requires very little maintenance! If you're searching for turn-key property in a great location, this one is it!
-
Type: Residential Property
-
Year Built: 1984
-
Cooling: One Central
-
Heating: Central
-
Lot Size: 0.19 Acres
Property Details
- Status:Available
- Type:Residential Property
- MLS #:1865693
- Year Built:1984
- Sq. Feet:2,351
Community Information
- Address:14823 River Vista S San Antonio, TX 78216
- County:Bexar
- City:San Antonio
- Subdivision:RIVER BEND OF CAMINO
- Zip Code:78216
School Information
- School System:North East I.S.D
- High School:Churchill
- Middle School:Bradley
- Elementary School:Hidden Forest
Features / Amenities
- Total Sq. Ft.:2,351
- Interior Features:One Living Area, Liv/Din Combo, Separate Dining Room, Study/Library, Skylights
- Fireplace(s): One, Living Room, Gas
- Floor:Laminate
- Inclusions:Ceiling Fans, Chandelier, Central Vacuum, Washer Connection, Dryer Connection, Cook Top, Built-In Oven
- Master Bath Features:Tub/Shower Separate, Separate Vanity
- Cooling:One Central
- Heating Fuel:Electric
- Heating:Central
- Master:19x14
- Bedroom 2:15x11
- Bedroom 3:15x11
- Dining Room:13x12
- Kitchen:20x19
- Office/Study:6x7
Architecture
- Bedrooms:3
- Bathrooms:2
- Year Built:1984
- Stories:1
- Style:One Story
- Roof:Metal
- Foundation:Slab
- Parking:Two Car Garage
Property Features
- Neighborhood Amenities:None
- Water/Sewer:Water System
Tax and Financial Info
- Proposed Terms:Conventional, FHA, VA, Cash
- Total Tax:10480.58
3 BD | 2 BA | 2,351 SqFt
© 2025 Lone Star Real Estate. All rights reserved. The data relating to real estate for sale on this web site comes in part from the Internet Data Exchange Program of Lone Star Real Estate. Information provided is for viewer's personal, non-commercial use and may not be used for any purpose other than to identify prospective properties the viewer may be interested in purchasing. Information provided is deemed reliable but not guaranteed. Listing Courtesy of Fernando Lozano with Pecan Tree Realty.

