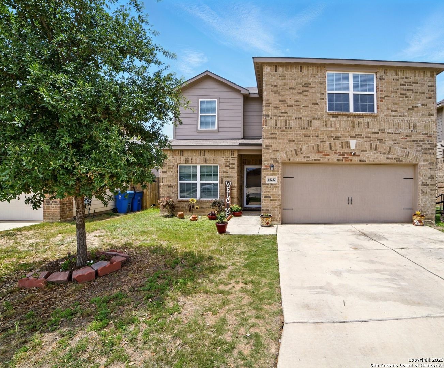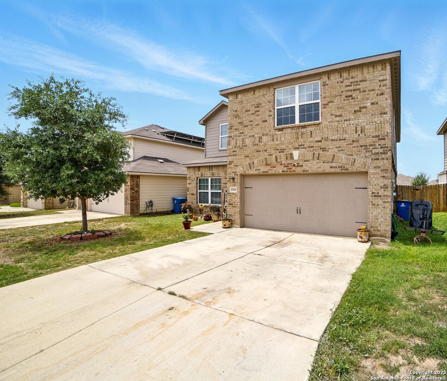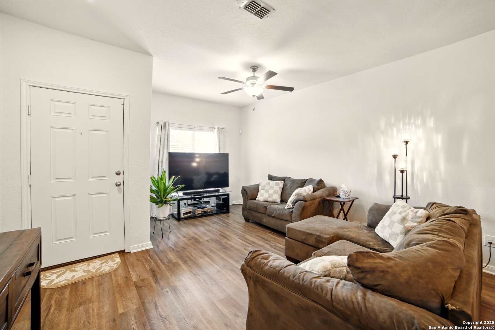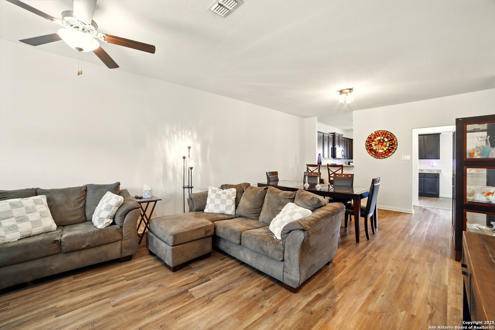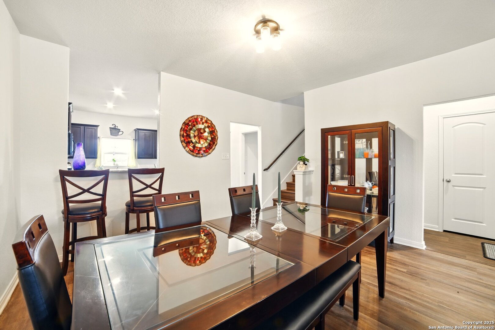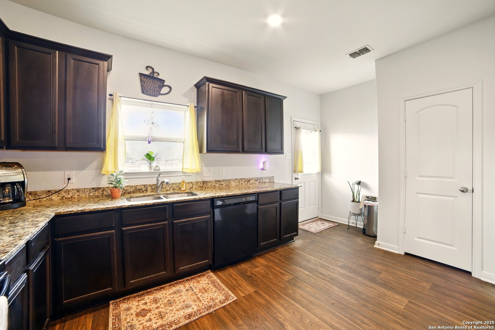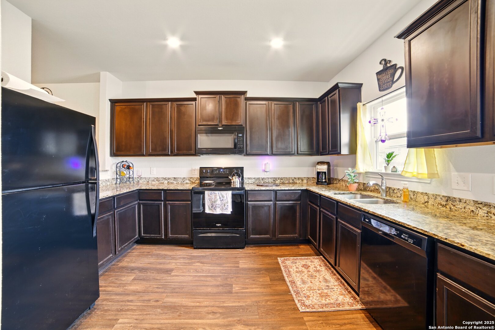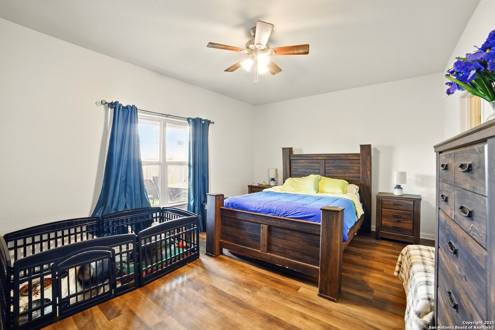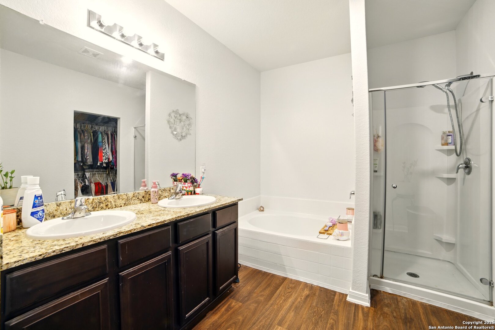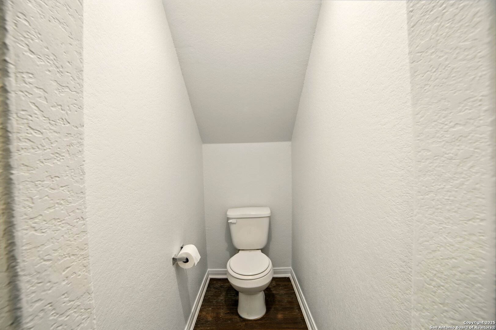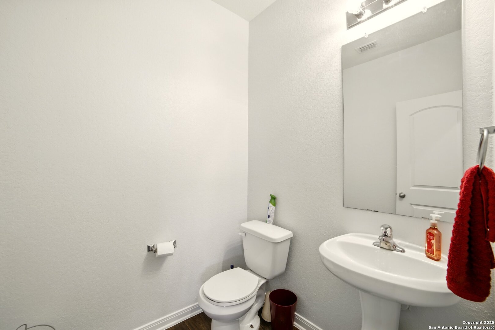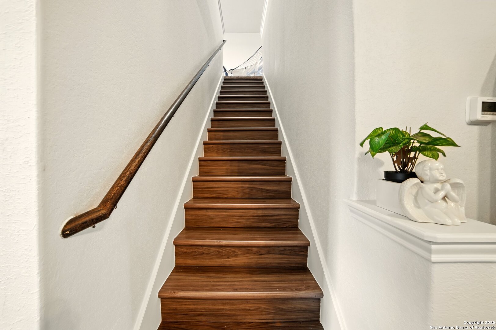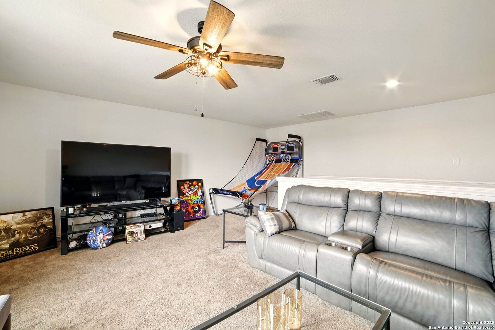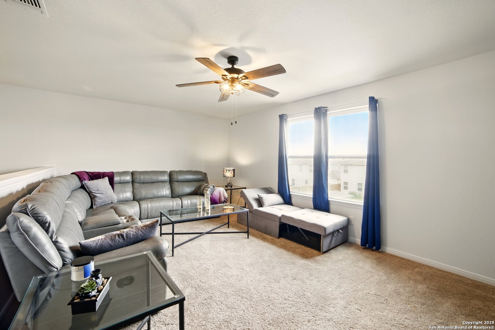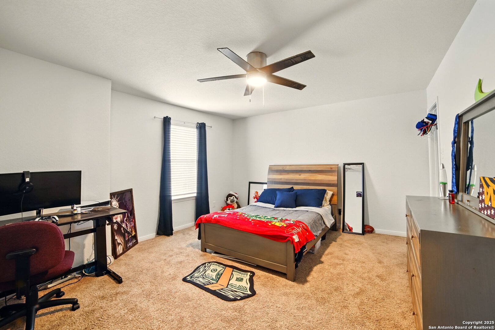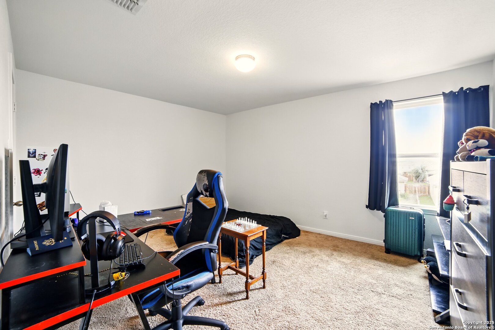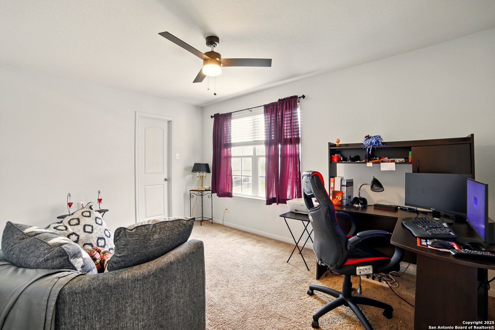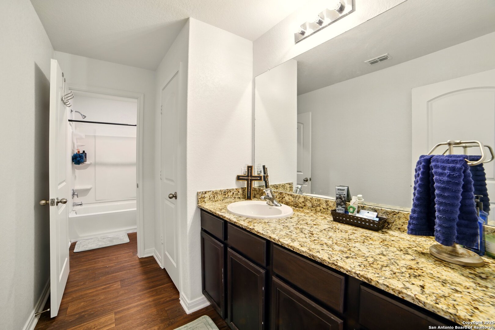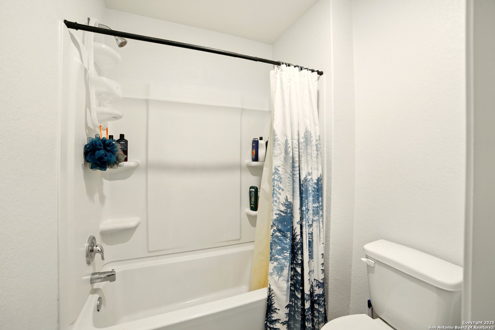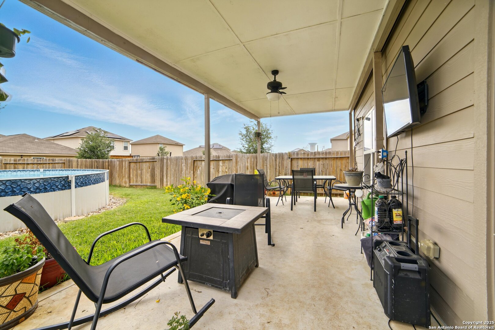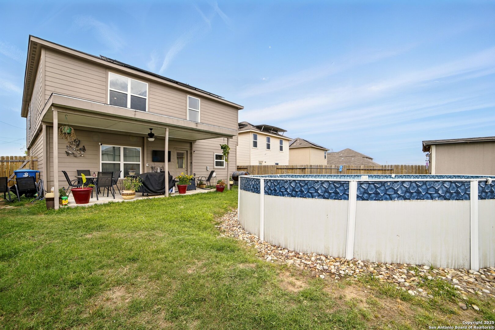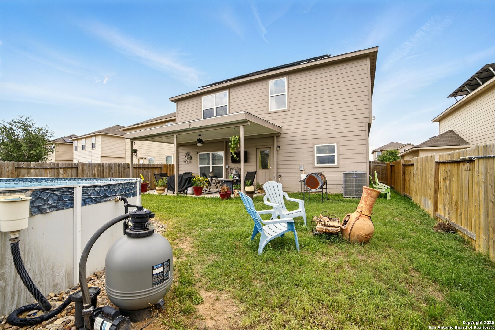Property Details
snug harbor
Von Ormy, TX 78073
$338,000
5 BD | 3 BA |
Property Description
GREAT FAMILY HOME FOR FOR ENTERTAINING WITH AN ASSUMABLE VA LOAN IN PLACE. BRING YOUR BUYERS TO SEE THIS FIVE YEAR NEW TWO-STORY HOME. 15237 SNUG HARBOR WAY consists of 2531 sf with 5 bedrooms and 2.5 baths with the master suite downstairs. It recently had a fresh coat of interior paint, The downstairs has all laminate wood flooring and the carpet on the stair case was recently removed and replaced with wood laminate, which is a nice upgrade. The largest of the LGI HOMES AT THE TIME BUILT, THE TRIVAGO PLAN WAS CONSTRUCTED IN 2019 AND FEATURES DOUBLE PANE WINDOW, WITH ENERGY EFFICIENT APPLIANCES. THE STOVE, MICROWAVE, OVEN, REFRIGERATOR AND THE DISHAWASHER IN THE KITCHEN REMAIN WITH THE HOUSE. Outback is a small oasis for entertaining with a fabulous crystal-clear above ground swimming pool for the hot summers days and nights. The Sellers had the back patio slab extended out and covered when they purchased the house and there is a small storage shed out back. Priced to sell your buyers won't want to miss this one.
-
Type: Residential Property
-
Year Built: 2019
-
Cooling: One Central
-
Heating: Central
-
Lot Size: 0.12 Acres
Property Details
- Status:Available
- Type:Residential Property
- MLS #:1865774
- Year Built:2019
- Sq. Feet:2,531
Community Information
- Address:15237 snug harbor Von Ormy, TX 78073
- County:Bexar
- City:Von Ormy
- Subdivision:PRESERVE AT MEDINA
- Zip Code:78073
School Information
- School System:Southwest I.S.D.
- High School:Legacy High School
- Middle School:RESNIK
- Elementary School:Spicewood Park
Features / Amenities
- Total Sq. Ft.:2,531
- Interior Features:Two Living Area, Liv/Din Combo, Eat-In Kitchen, Auxillary Kitchen, Breakfast Bar, Walk-In Pantry, Study/Library, Media Room, Loft, Utility Room Inside, Secondary Bedroom Down, High Ceilings, Open Floor Plan, Pull Down Storage, Cable TV Available, High Speed Internet, Laundry in Closet, Laundry Upper Level, Laundry Room, Walk in Closets
- Fireplace(s): Not Applicable
- Floor:Carpeting, Wood, Laminate
- Inclusions:Ceiling Fans, Washer Connection, Dryer Connection, Cook Top, Stove/Range, Refrigerator, Disposal, Dishwasher, Ice Maker Connection, Vent Fan, Smoke Alarm, Security System (Leased), Pre-Wired for Security, Electric Water Heater, Garage Door Opener, Smooth Cooktop, Solid Counter Tops, 2nd Floor Utility Room, Custom Cabinets, City Garbage service
- Master Bath Features:Tub/Shower Separate, Double Vanity, Garden Tub
- Exterior Features:Patio Slab, Covered Patio, Privacy Fence, Storm Windows, Double Pane Windows, Solar Screens, Storage Building/Shed, Storm Doors
- Cooling:One Central
- Heating Fuel:Electric
- Heating:Central
- Master:19x13
- Bedroom 2:15x13
- Bedroom 3:17x11
- Bedroom 4:17x11
- Dining Room:11x14
- Family Room:22x12
- Kitchen:12x12
Architecture
- Bedrooms:5
- Bathrooms:3
- Year Built:2019
- Stories:2
- Style:Two Story, Traditional
- Roof:Composition
- Foundation:Slab
- Parking:Two Car Garage
Property Features
- Neighborhood Amenities:Park/Playground, Jogging Trails
- Water/Sewer:City
Tax and Financial Info
- Proposed Terms:Conventional, FHA, VA, TX Vet, Cash, VA Substitution, Investors OK, Assumption w/Qualifying, USDA
- Total Tax:8805
5 BD | 3 BA | 2,531 SqFt
© 2025 Lone Star Real Estate. All rights reserved. The data relating to real estate for sale on this web site comes in part from the Internet Data Exchange Program of Lone Star Real Estate. Information provided is for viewer's personal, non-commercial use and may not be used for any purpose other than to identify prospective properties the viewer may be interested in purchasing. Information provided is deemed reliable but not guaranteed. Listing Courtesy of Angela Coker with Epique Realty LLC.

