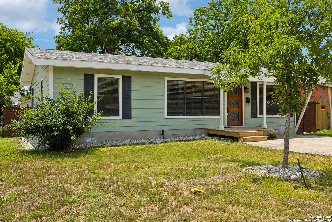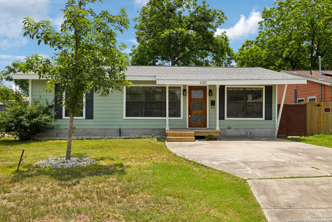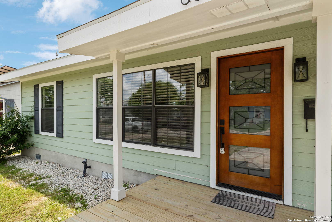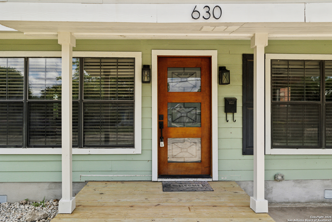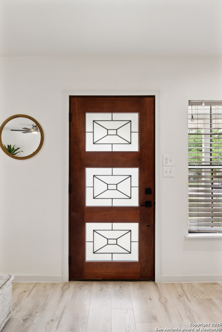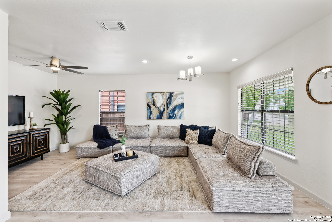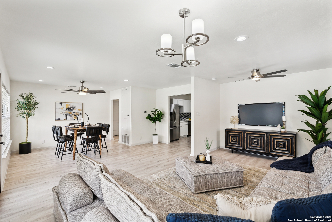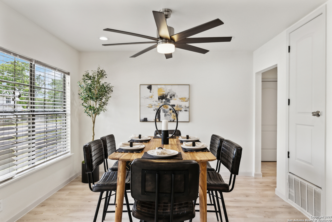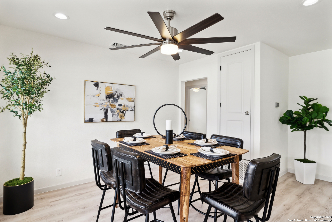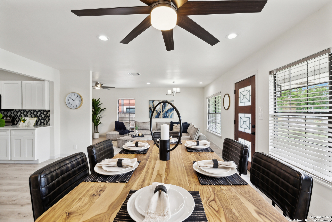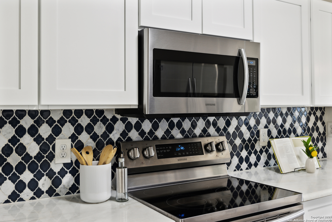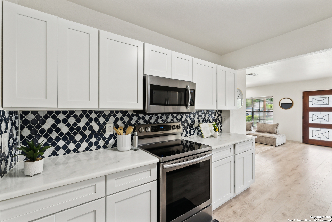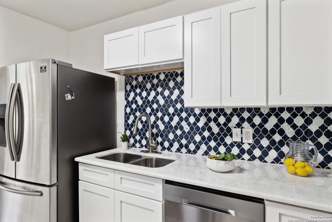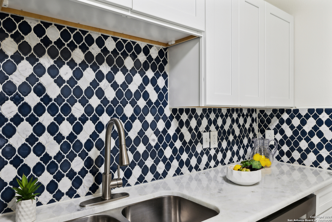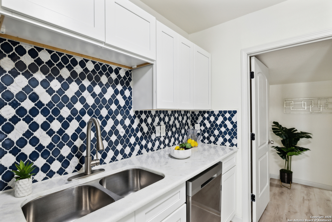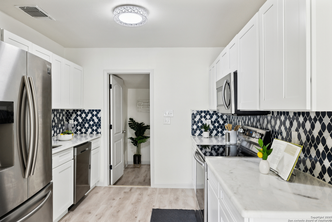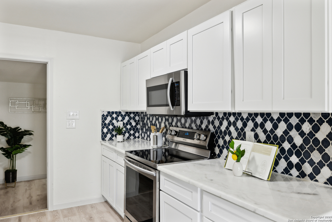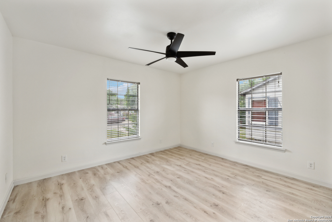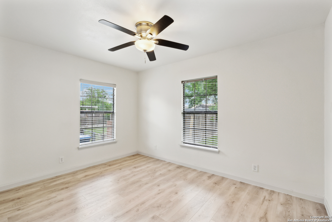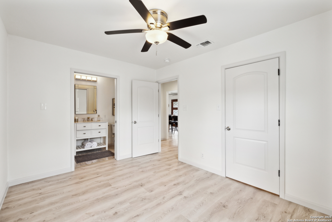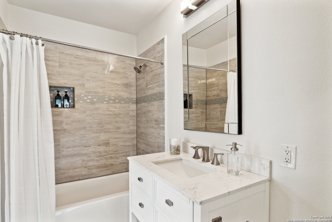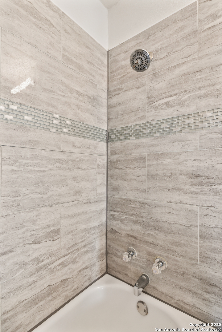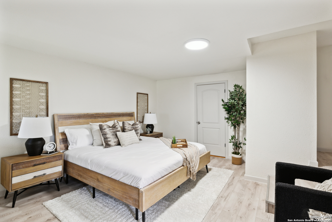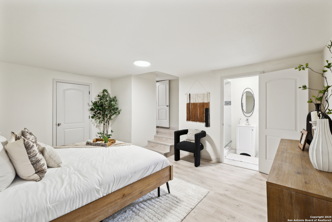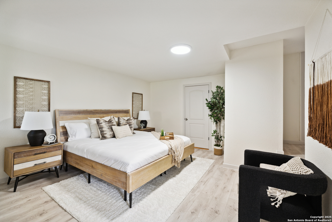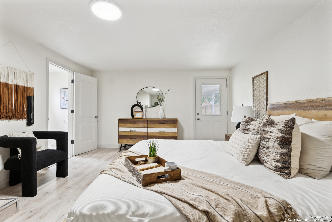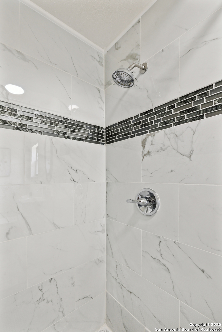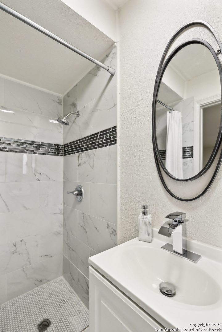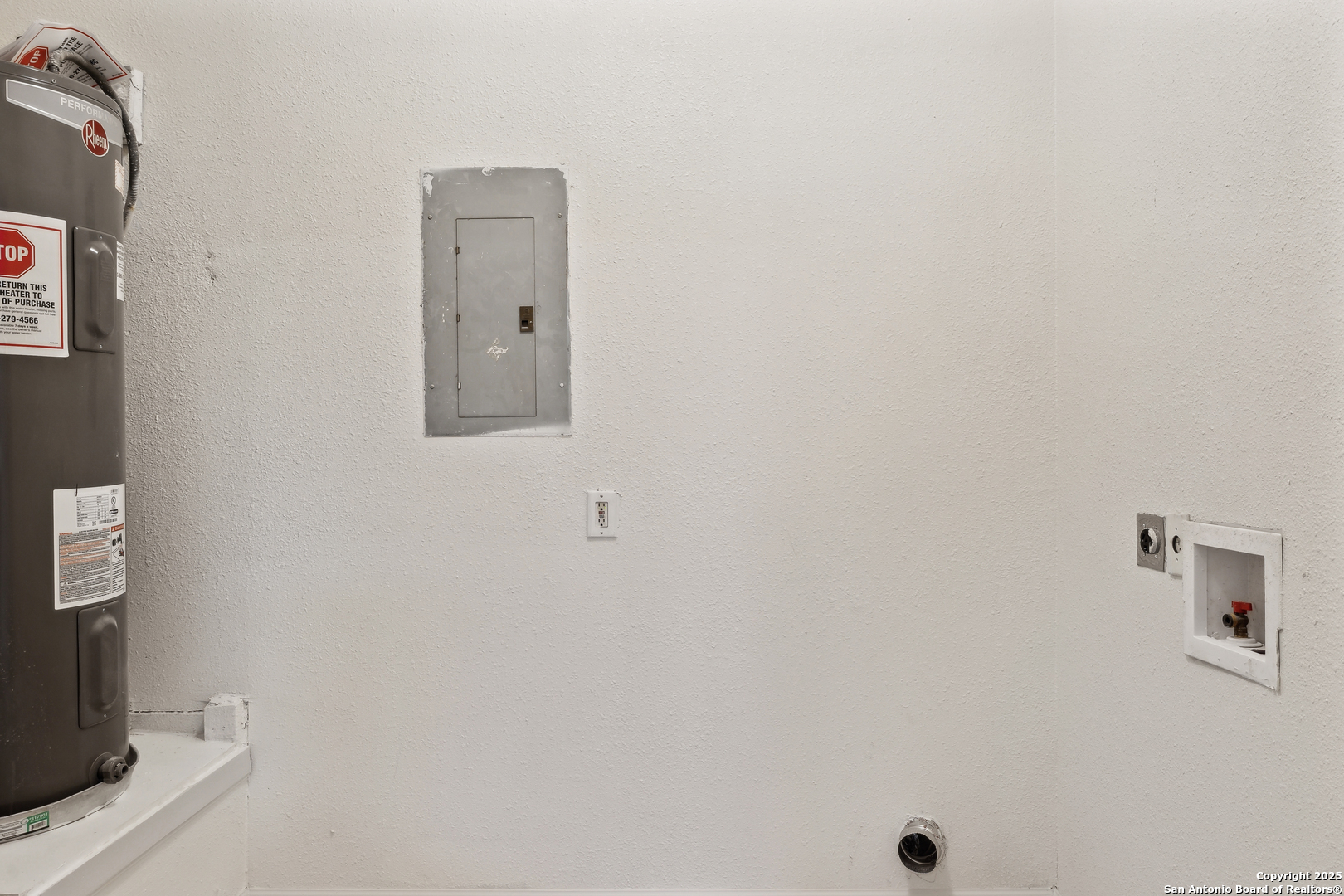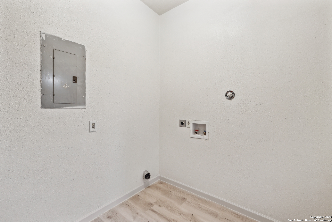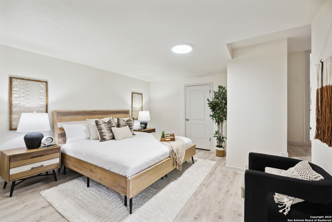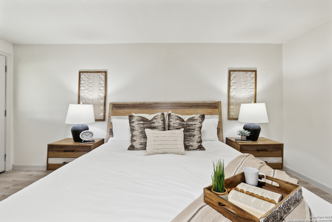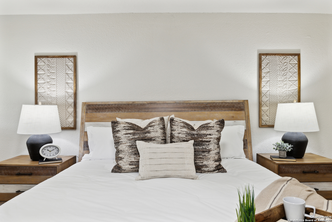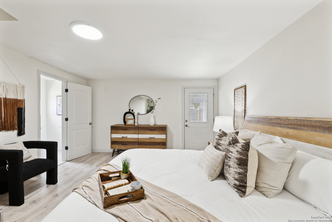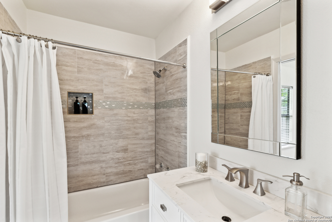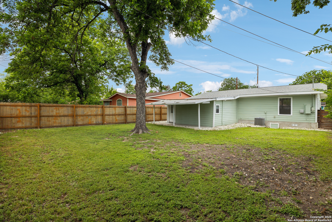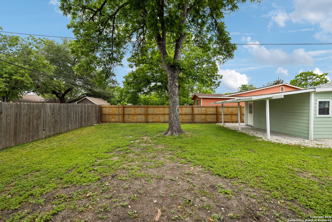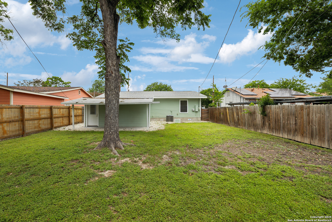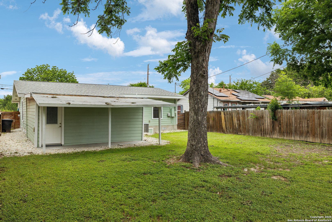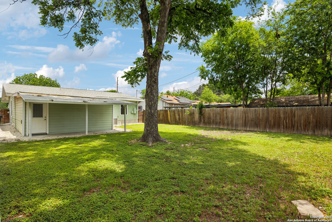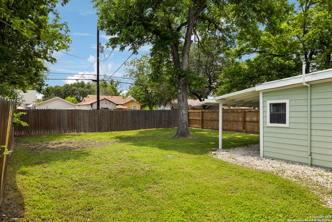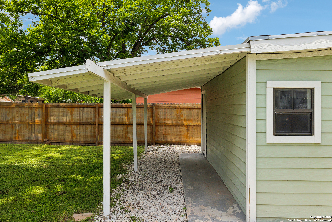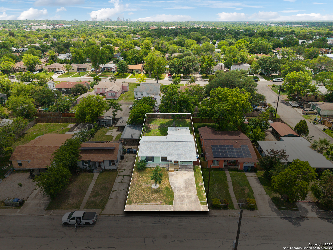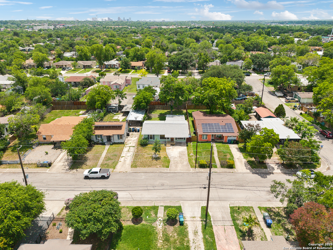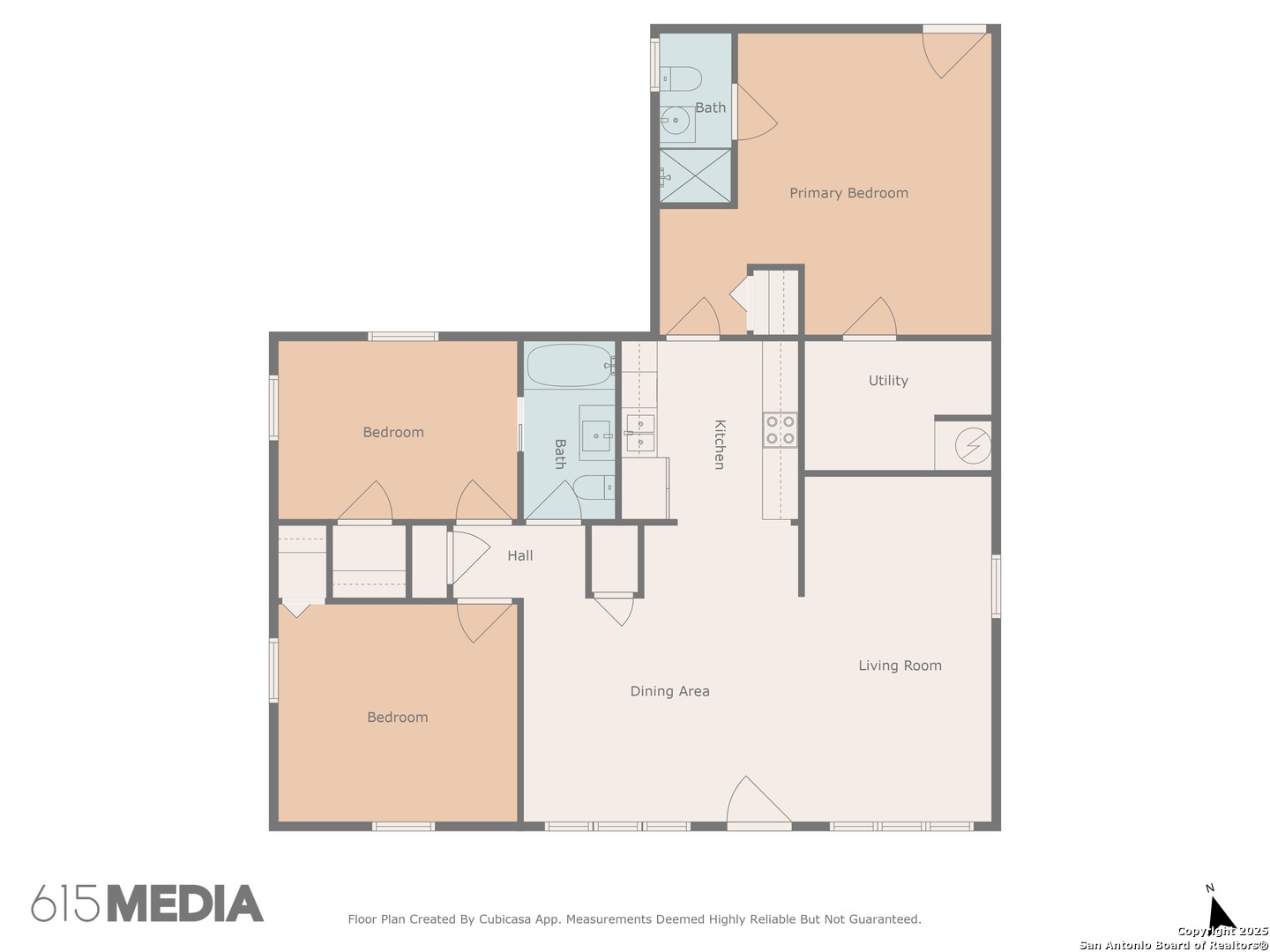Property Details
Lovera
San Antonio, TX 78212
$239,900
3 BD | 2 BA |
Property Description
Welcome to 630 Lovera Blvd - a beautifully refreshed 3-bedroom, 2-bath home offering charm, comfort, and modern updates. Inside, you'll find an open and airy layout featuring neutral tones, abundant natural light, and stylish finishes throughout. The spacious living and dining areas seamlessly connect to the updated kitchen, which boasts crisp white cabinetry, stainless steel appliances, and a stunning backsplash. The third bedroom is generously sized, making it an ideal flex space for a large home office, cozy den, or creative studio. Both bathrooms have been tastefully remodeled with modern vanities and tilework. Step outside to enjoy the expansive backyard, complete with a mature shade tree and a covered patio perfect for relaxing or entertaining. Conveniently located with easy access to Loop 410, Hwy 281, downtown San Antonio, and North Star Mall, this turnkey home is move-in ready and waiting for you!
-
Type: Residential Property
-
Year Built: 1950
-
Cooling: One Central,One Window/Wall
-
Heating: Central,Window Unit
-
Lot Size: 0.14 Acres
Property Details
- Status:Contract Pending
- Type:Residential Property
- MLS #:1865684
- Year Built:1950
- Sq. Feet:1,403
Community Information
- Address:630 Lovera San Antonio, TX 78212
- County:Bexar
- City:San Antonio
- Subdivision:OLMOS/SAN PEDRO PLACE SA
- Zip Code:78212
School Information
- School System:San Antonio I.S.D.
- High School:Edison
- Middle School:Whittier
- Elementary School:Franklin
Features / Amenities
- Total Sq. Ft.:1,403
- Interior Features:One Living Area, Separate Dining Room, Utility Room Inside, Open Floor Plan, Laundry Main Level
- Fireplace(s): Not Applicable
- Floor:Ceramic Tile, Vinyl
- Inclusions:Ceiling Fans, Washer Connection, Dryer Connection, Microwave Oven, Stove/Range, Disposal, Dishwasher, Electric Water Heater
- Master Bath Features:Shower Only, Single Vanity
- Exterior Features:Covered Patio, Privacy Fence
- Cooling:One Central, One Window/Wall
- Heating Fuel:Electric
- Heating:Central, Window Unit
- Master:17x13
- Bedroom 2:12x13
- Bedroom 3:12x13
- Dining Room:12x11
- Kitchen:13x10
Architecture
- Bedrooms:3
- Bathrooms:2
- Year Built:1950
- Stories:1
- Style:One Story, Contemporary
- Roof:Composition
- Parking:None/Not Applicable
Property Features
- Lot Dimensions:120 x 50
- Neighborhood Amenities:None
- Water/Sewer:Water System, Sewer System
Tax and Financial Info
- Proposed Terms:Conventional, FHA, VA, Cash
- Total Tax:5429.82
3 BD | 2 BA | 1,403 SqFt
© 2025 Lone Star Real Estate. All rights reserved. The data relating to real estate for sale on this web site comes in part from the Internet Data Exchange Program of Lone Star Real Estate. Information provided is for viewer's personal, non-commercial use and may not be used for any purpose other than to identify prospective properties the viewer may be interested in purchasing. Information provided is deemed reliable but not guaranteed. Listing Courtesy of Trent Boarnet with Keller Williams Heritage.

