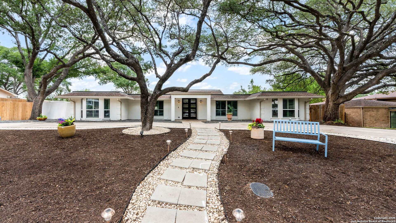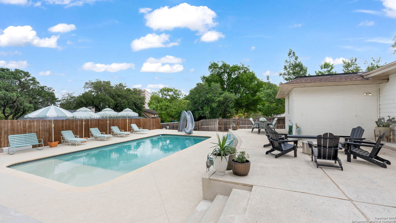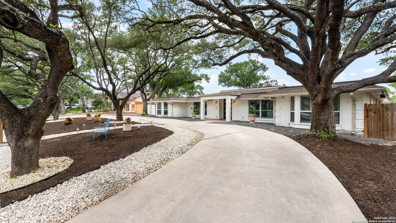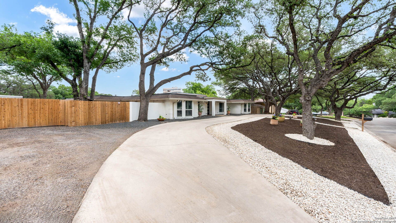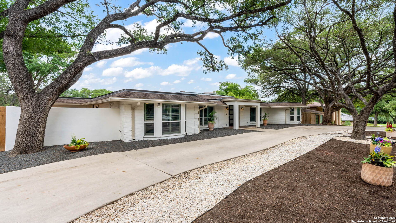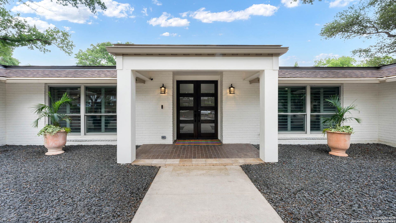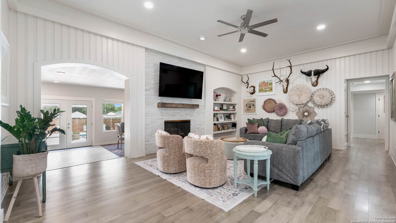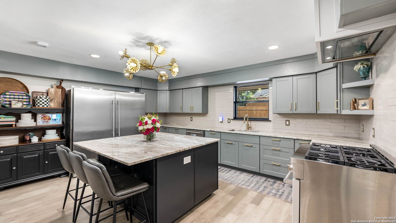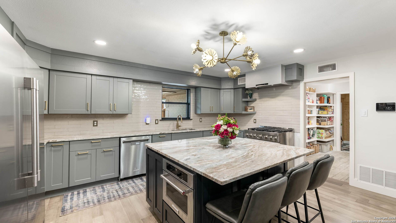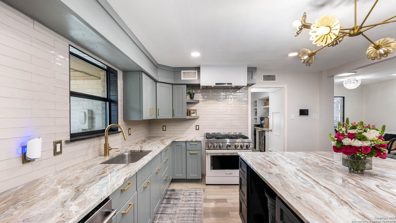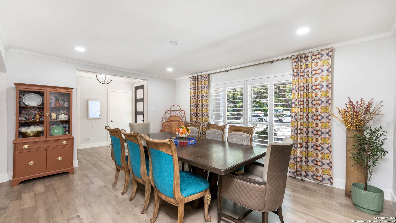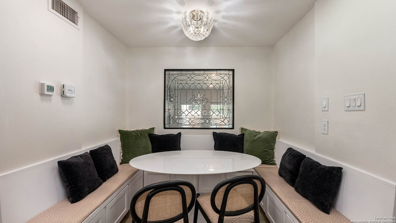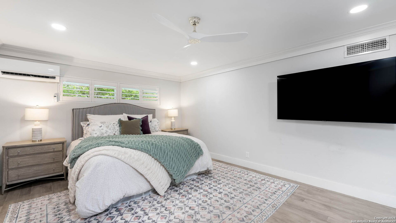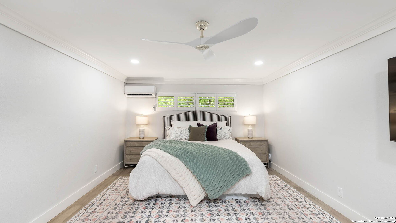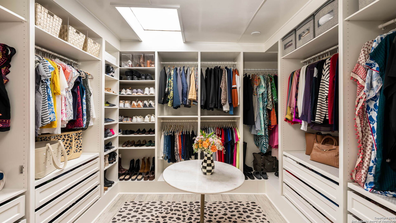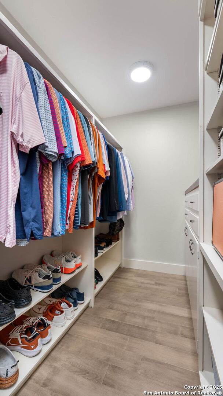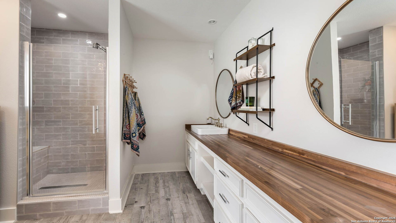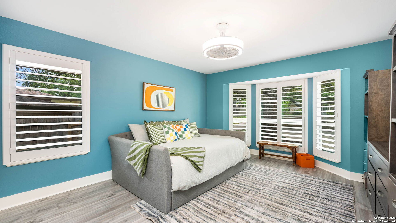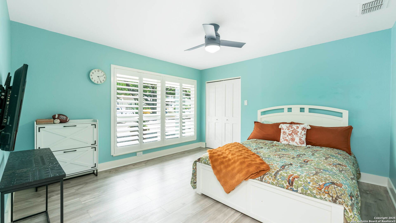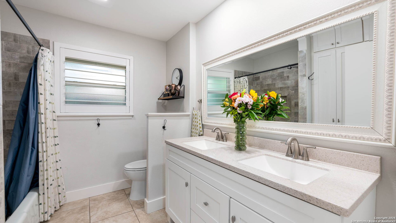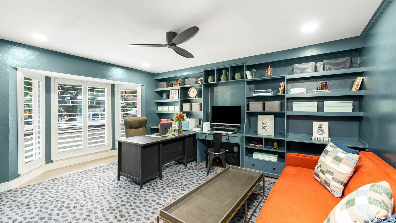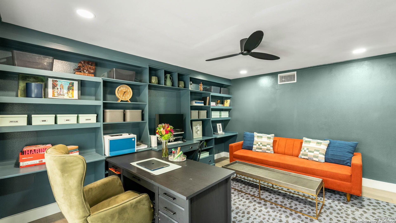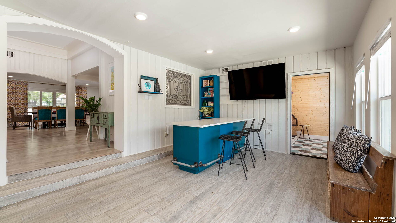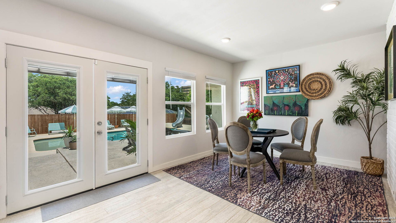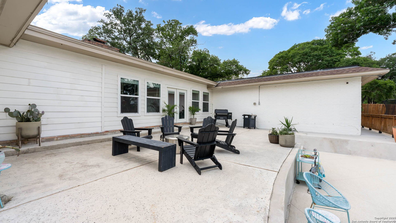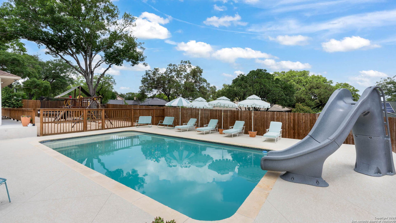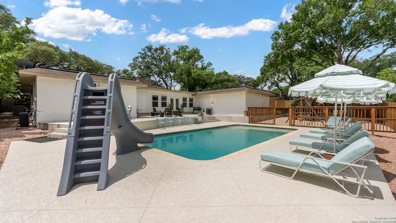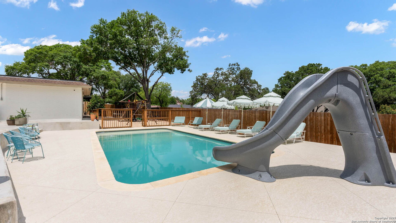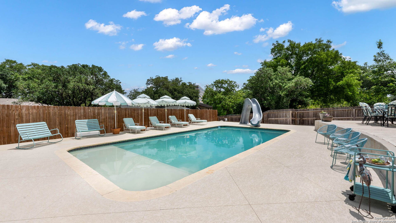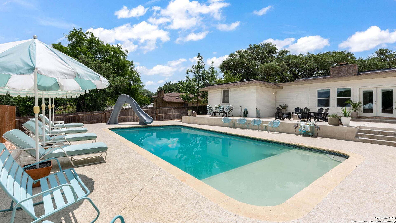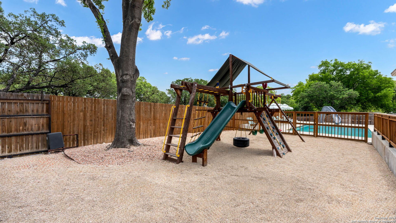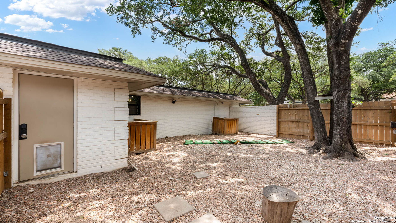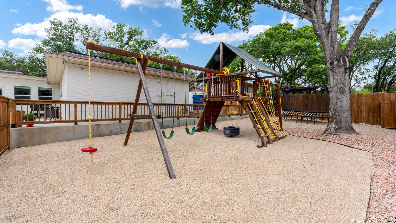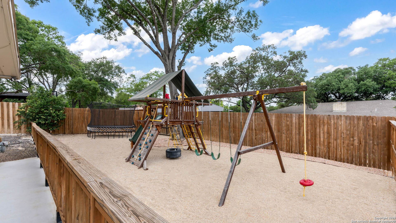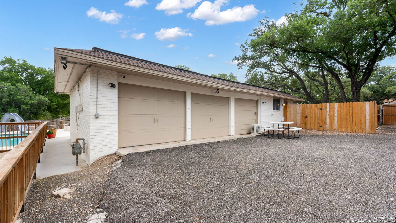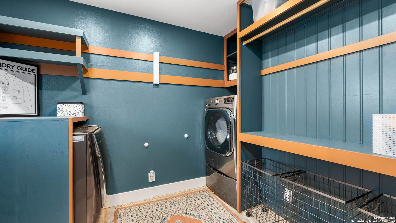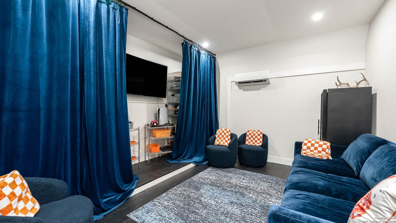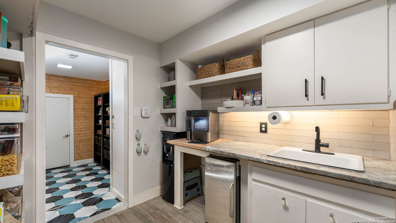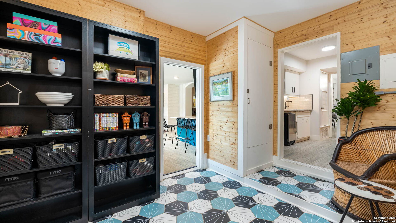Property Details
Sheffield
Castle Hills, TX 78213
$885,000
4 BD | 4 BA |
Property Description
Welcome to your Castle Hills Estate dream home! This spacious and beautifully updated single story 5-bedroom-3.5 bath home offers the perfect blend of comfort, privacy, and entertainment. Well positioned on a generously sized lot, the property has many mature trees that create a park-like setting. Step inside and you will discover open concept living areas with stylish finishes throughout. The heart of the home is a kitchen that opens to a cozy living room-ideal for entertaining guests or relaxing with loved ones. Stepping outside you will be greeted with an expansive updated pool and patio area. The pool and patio areas offer year around relaxation and entertainment. Off the pool area is a custom designed Rainbow playground set for kids. Truly the ultimate backyard oasis. The circular driveway offers both convenience and curb appeal, welcoming you and your guests in style. With five spacious bedrooms, including a luxurious primary suite with two walk-in closets, this home offers flexibility for families of all sizes or those seeking additional space for a home office, gym, or guest accommodations. This beautiful Castle Hill Estates property perfectly combines both family living with a sophisticated luxurious lifestyle. Located in close proximity of 410/I-10/281, airport, downtown, and many commercial developments. Schedule your showing today!
-
Type: Residential Property
-
Year Built: 1970
-
Cooling: Two Central,Two Window/Wall
-
Heating: Central
-
Lot Size: 0.46 Acres
Property Details
- Status:Available
- Type:Residential Property
- MLS #:1865725
- Year Built:1970
- Sq. Feet:3,972
Community Information
- Address:209 Sheffield Castle Hills, TX 78213
- County:Bexar
- City:Castle Hills
- Subdivision:CASTLE HILLS SEG 3
- Zip Code:78213
School Information
- School System:North East I.S.D
- High School:Lee
- Middle School:Nimitz
- Elementary School:Jackson Keller
Features / Amenities
- Total Sq. Ft.:3,972
- Interior Features:Two Living Area, Liv/Din Combo, Separate Dining Room, Eat-In Kitchen, Two Eating Areas, Island Kitchen, Walk-In Pantry, Study/Library, Game Room, Media Room, Utility Room Inside, Open Floor Plan, Cable TV Available, High Speed Internet, Laundry Main Level, Laundry Room, Walk in Closets
- Fireplace(s): One, Living Room, Gas
- Floor:Ceramic Tile, Vinyl, Laminate
- Inclusions:Ceiling Fans, Chandelier, Washer Connection, Dryer Connection, Microwave Oven
- Master Bath Features:Shower Only, Single Vanity
- Exterior Features:Patio Slab, Deck/Balcony, Privacy Fence, Double Pane Windows, Has Gutters, Mature Trees, Dog Run Kennel
- Cooling:Two Central, Two Window/Wall
- Heating Fuel:Natural Gas
- Heating:Central
- Master:20x13
- Bedroom 2:13x13
- Bedroom 3:13x13
- Bedroom 4:16x13
- Dining Room:17x14
- Family Room:25x16
- Kitchen:23x12
- Office/Study:16x13
Architecture
- Bedrooms:4
- Bathrooms:4
- Year Built:1970
- Stories:1
- Style:One Story
- Roof:Composition, Flat
- Foundation:Slab
- Parking:Two Car Garage
Property Features
- Neighborhood Amenities:None
- Water/Sewer:City
Tax and Financial Info
- Proposed Terms:Conventional, FHA, VA, Cash
- Total Tax:14630
4 BD | 4 BA | 3,972 SqFt
© 2025 Lone Star Real Estate. All rights reserved. The data relating to real estate for sale on this web site comes in part from the Internet Data Exchange Program of Lone Star Real Estate. Information provided is for viewer's personal, non-commercial use and may not be used for any purpose other than to identify prospective properties the viewer may be interested in purchasing. Information provided is deemed reliable but not guaranteed. Listing Courtesy of Thomas Bassler with Keller Williams Heritage.

