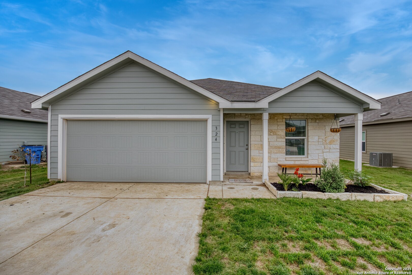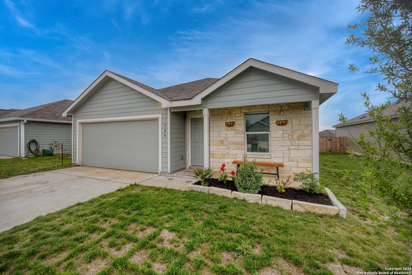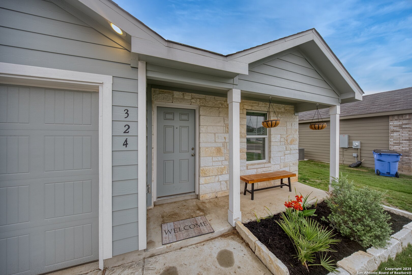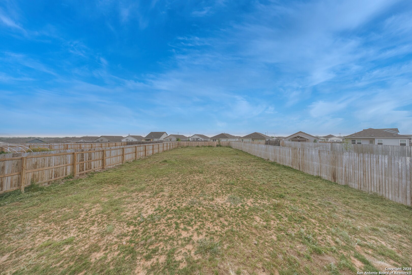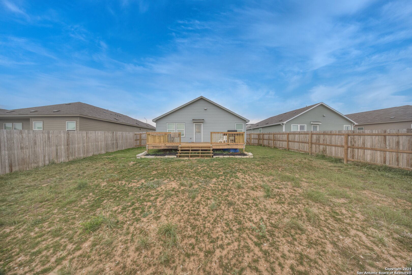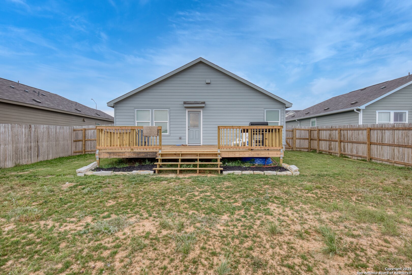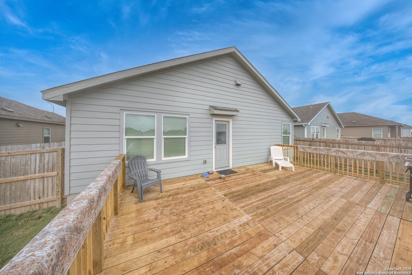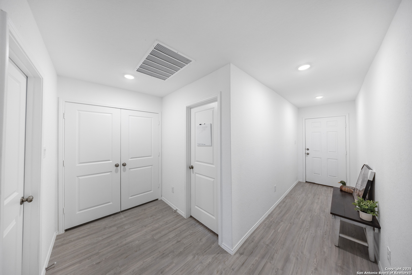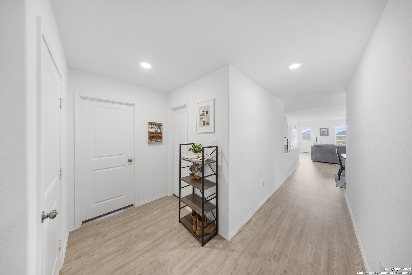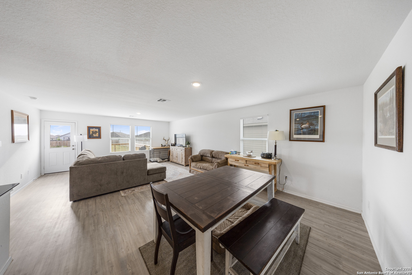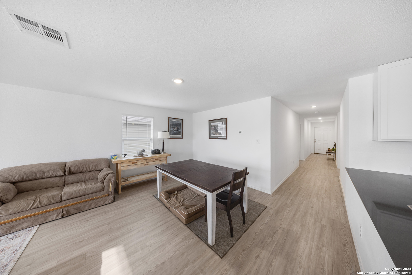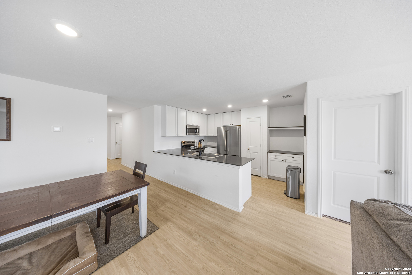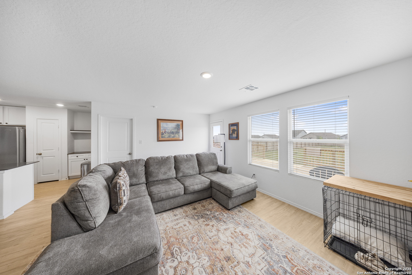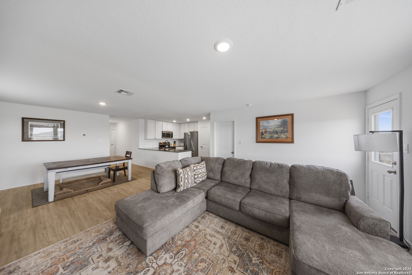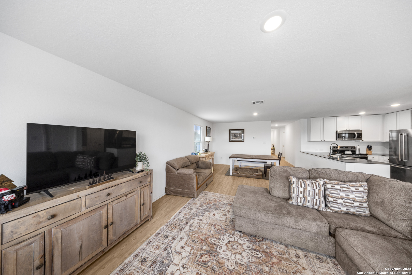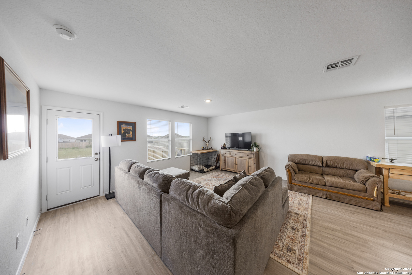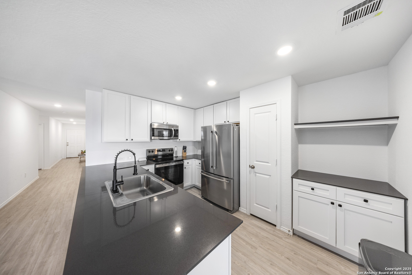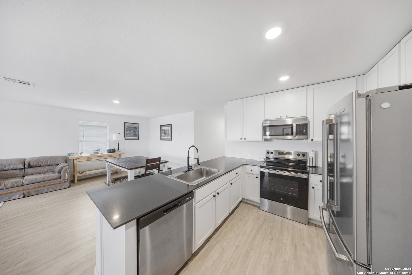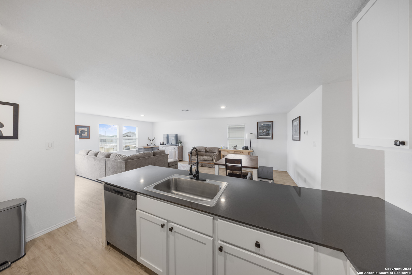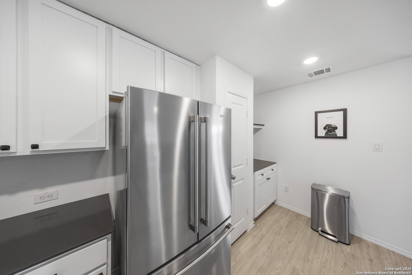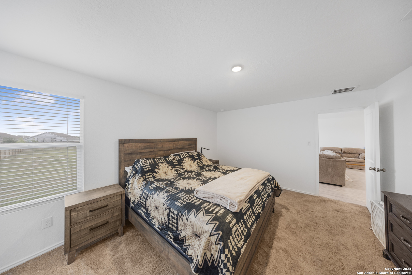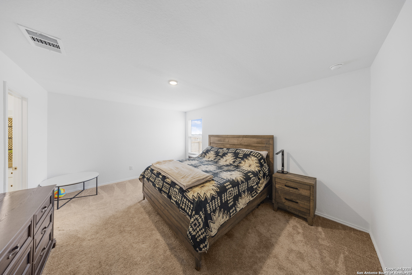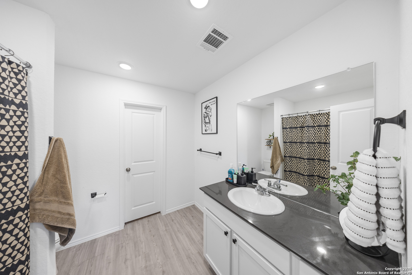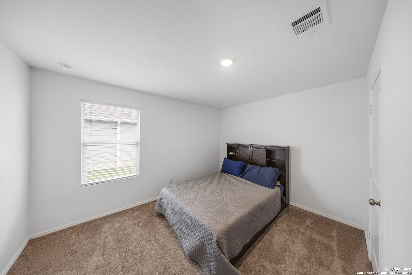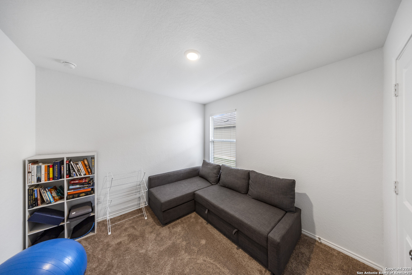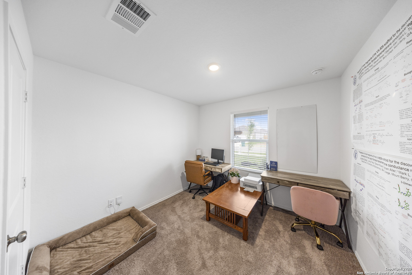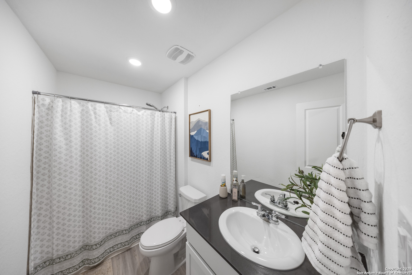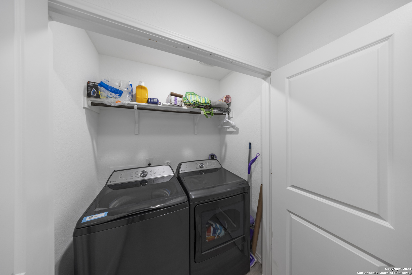Property Details
Alta Vista Ter
Seguin, TX 78155
$249,900
4 BD | 2 BA |
Property Description
Built in 2024, this bright and airy single-story home sits on an impressive 0.27-acre lot - offering one of the largest backyards you'll find in the community! With 4 bedrooms, 2 full bathrooms, and a 2-car garage, the open floorplan is filled with natural light and modern touches like luxury vinyl plank flooring, recessed lighting, and solid surface countertops with stainless steel appliances. The primary suite features a large walk-in closet and stylish en-suite bath. But the real showstopper is outside - enjoy an expansive private backyard with a massive deck, perfect for entertaining, relaxing, or future backyard dreams like a pool, playground, or garden. Washer and dryer are also included, making this home truly move-in ready. Don't miss your chance to own a recently built home with this kind of outdoor space! Conveniently located near dining, shopping, and schools. Schedule your showing today!
-
Type: Residential Property
-
Year Built: 2024
-
Cooling: One Central
-
Heating: Central
-
Lot Size: 0.28 Acres
Property Details
- Status:Available
- Type:Residential Property
- MLS #:1862139
- Year Built:2024
- Sq. Feet:1,667
Community Information
- Address:324 Alta Vista Ter Seguin, TX 78155
- County:Guadalupe
- City:Seguin
- Subdivision:SKY VALLEY
- Zip Code:78155
School Information
- School System:Seguin
- High School:Seguin
- Middle School:Call District
- Elementary School:Vogel Elementary
Features / Amenities
- Total Sq. Ft.:1,667
- Interior Features:One Living Area, Breakfast Bar, Utility Room Inside, Open Floor Plan, Cable TV Available, All Bedrooms Downstairs, Laundry Main Level, Walk in Closets
- Fireplace(s): Not Applicable
- Floor:Carpeting, Vinyl
- Inclusions:Ceiling Fans, Washer Connection, Dryer Connection, Washer, Dryer, Microwave Oven, Stove/Range, Refrigerator, Dishwasher, Solid Counter Tops
- Master Bath Features:Shower Only, Single Vanity
- Cooling:One Central
- Heating Fuel:Electric, Natural Gas
- Heating:Central
- Master:16x13
- Bedroom 2:12x11
- Bedroom 3:11x10
- Bedroom 4:11x10
- Dining Room:10x13
- Family Room:18x18
- Kitchen:7x6
Architecture
- Bedrooms:4
- Bathrooms:2
- Year Built:2024
- Stories:1
- Style:One Story, Traditional
- Roof:Composition
- Foundation:Slab
- Parking:Two Car Garage, Attached
Property Features
- Neighborhood Amenities:None
- Water/Sewer:Water System, Sewer System
Tax and Financial Info
- Proposed Terms:Conventional, FHA, VA, TX Vet, Cash
- Total Tax:670.05
4 BD | 2 BA | 1,667 SqFt
© 2025 Lone Star Real Estate. All rights reserved. The data relating to real estate for sale on this web site comes in part from the Internet Data Exchange Program of Lone Star Real Estate. Information provided is for viewer's personal, non-commercial use and may not be used for any purpose other than to identify prospective properties the viewer may be interested in purchasing. Information provided is deemed reliable but not guaranteed. Listing Courtesy of Jitender Buxani with Keller Williams City-View.

