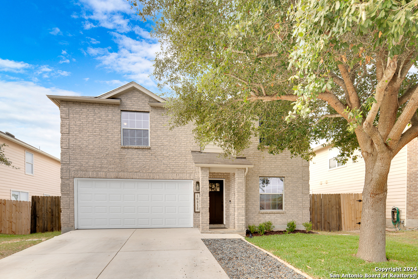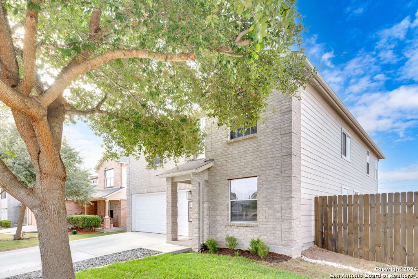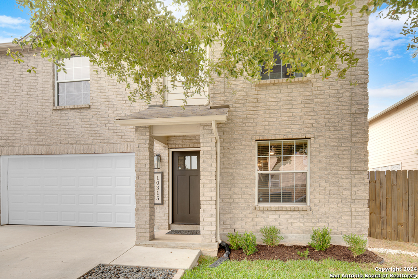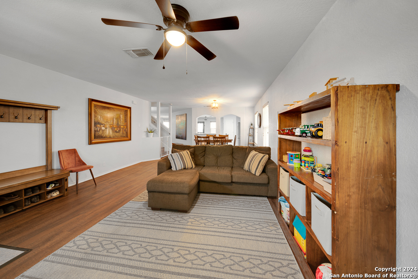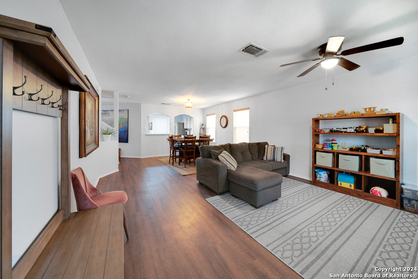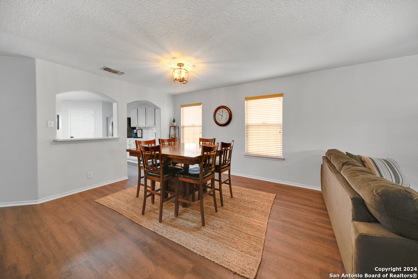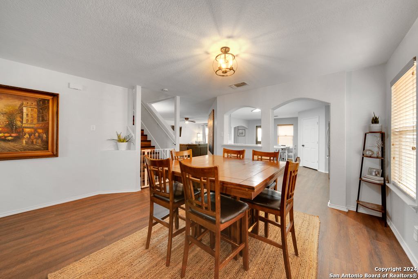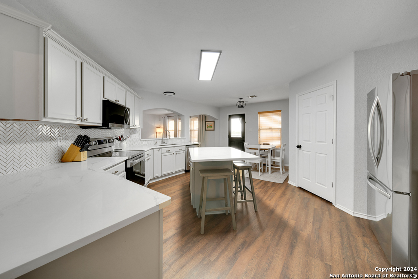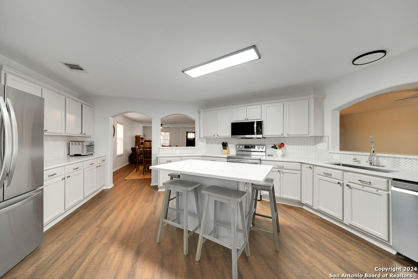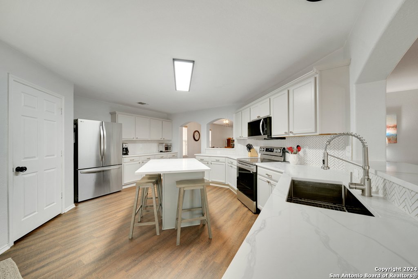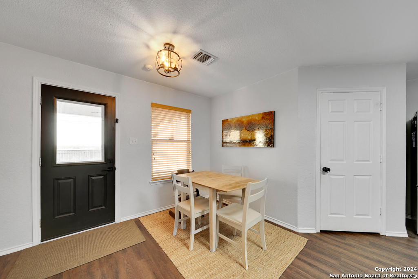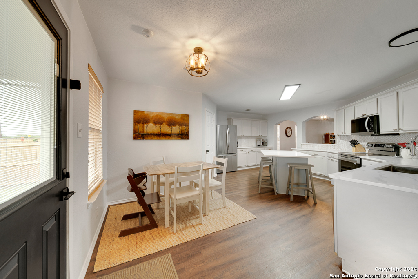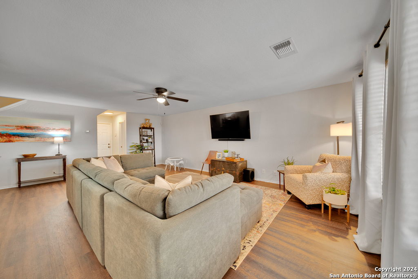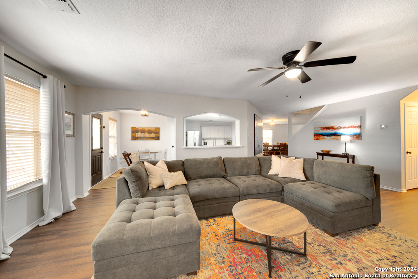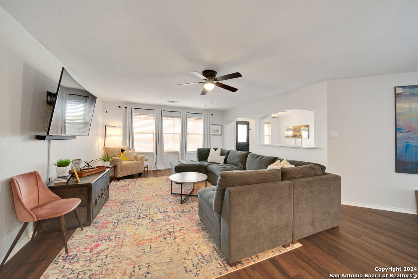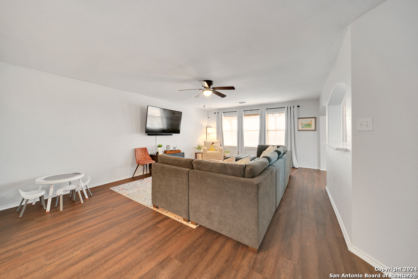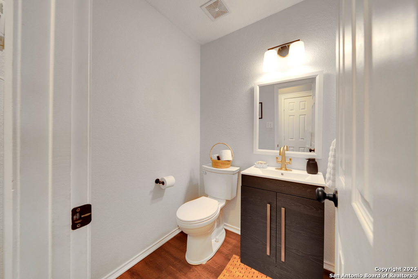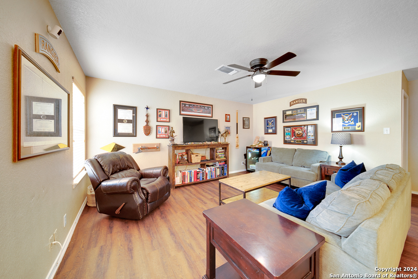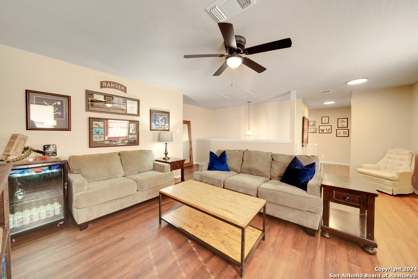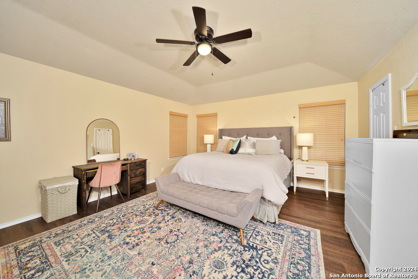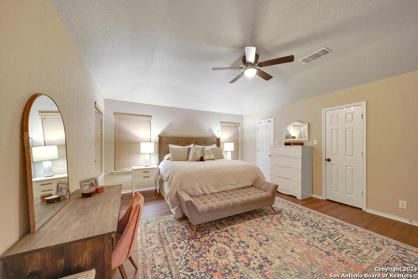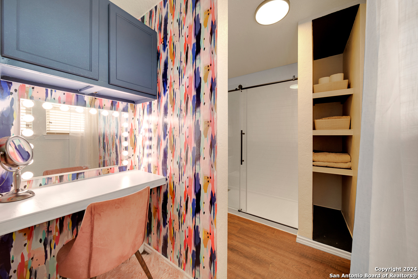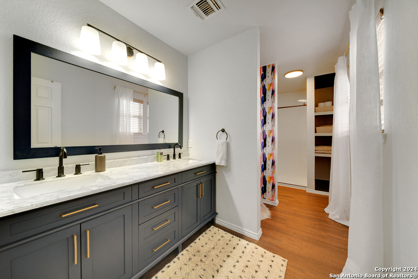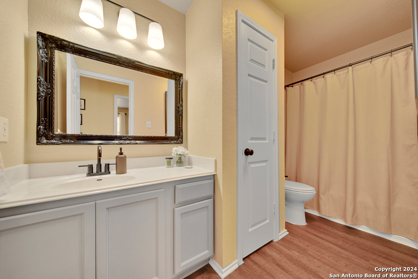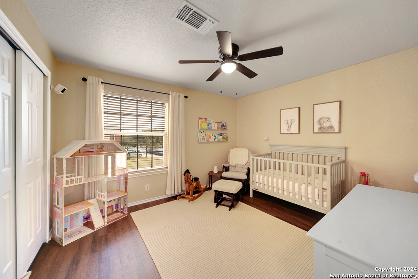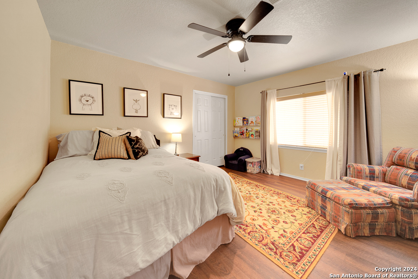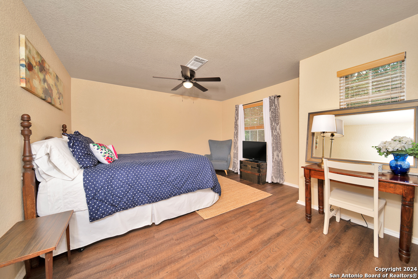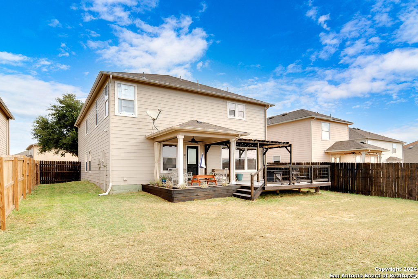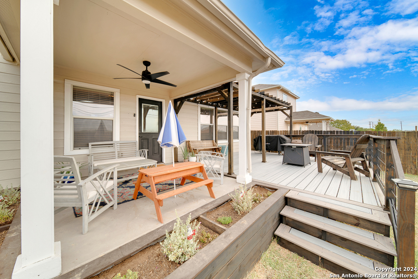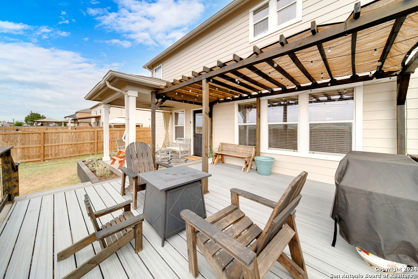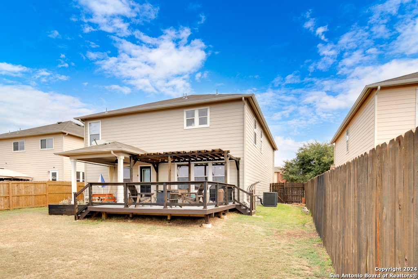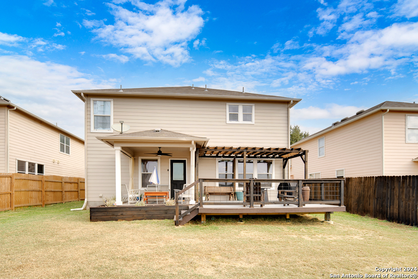Property Details
RED IRON CRK
Converse, TX 78109
$355,000
4 BD | 3 BA |
Property Description
Come discover this beautifully updated, move-in-ready home with $70,000 in updates! Perfectly located near Randolph AFB, H-E-B, The Forum Shopping Center, Loop 1604, IH10, and IH35, and within the top-rated Schertz-Cibolo-UC ISD. This 4-bedroom, 2.5-bath gem boasts fresh vinyl plank flooring throughout (no carpet!), new quartz countertops, and stainless steel appliances. The Primary Suite impresses with dual closets, high ceilings, a spacious walk-in shower, dual vanities, and a custom makeup vanity. Enjoy 2 oversized living rooms and a bonus space upstairs. The kitchen is built for entertaining, featuring ample counter space, a large pantry, and a breakfast bar for casual meals or chats with guests. Outside mature oak trees that enhance the home's curb appeal, relax or host on the custom-built back deck, with. Schedule your showing today and fall in love!
-
Type: Residential Property
-
Year Built: 2005
-
Cooling: One Central
-
Heating: Central
-
Lot Size: 0.15 Acres
Property Details
- Status:Available
- Type:Residential Property
- MLS #:1818576
- Year Built:2005
- Sq. Feet:2,962
Community Information
- Address:10315 RED IRON CRK Converse, TX 78109
- County:Bexar
- City:Converse
- Subdivision:MACARTHUR PARK
- Zip Code:78109
School Information
- School System:Schertz-Cibolo-Universal City ISD
- High School:Clemens
- Middle School:Corbett
- Elementary School:Rose Garden
Features / Amenities
- Total Sq. Ft.:2,962
- Interior Features:Two Living Area
- Fireplace(s): Not Applicable
- Floor:Carpeting, Laminate
- Inclusions:Ceiling Fans, Washer Connection, Dryer Connection, Stove/Range, Refrigerator, Disposal, Dishwasher, Water Softener (owned), Garage Door Opener
- Master Bath Features:Shower Only
- Cooling:One Central
- Heating Fuel:Electric
- Heating:Central
- Master:17x15
- Bedroom 2:12x13
- Bedroom 3:17x13
- Bedroom 4:12x11
- Dining Room:12x15
- Family Room:23x15
- Kitchen:21x19
Architecture
- Bedrooms:4
- Bathrooms:3
- Year Built:2005
- Stories:2
- Style:Two Story
- Roof:Composition
- Foundation:Slab
- Parking:Two Car Garage
Property Features
- Neighborhood Amenities:Pool, Park/Playground
- Water/Sewer:City
Tax and Financial Info
- Proposed Terms:Conventional, FHA, VA, TX Vet, Cash
- Total Tax:8629.07
4 BD | 3 BA | 2,962 SqFt
© 2025 Lone Star Real Estate. All rights reserved. The data relating to real estate for sale on this web site comes in part from the Internet Data Exchange Program of Lone Star Real Estate. Information provided is for viewer's personal, non-commercial use and may not be used for any purpose other than to identify prospective properties the viewer may be interested in purchasing. Information provided is deemed reliable but not guaranteed. Listing Courtesy of Catherine Cooper with Noble Group Realty.

