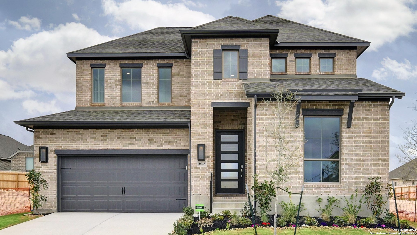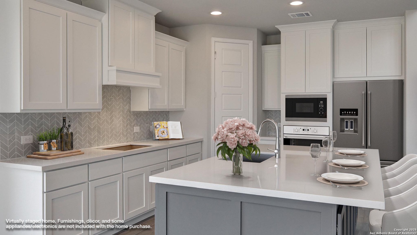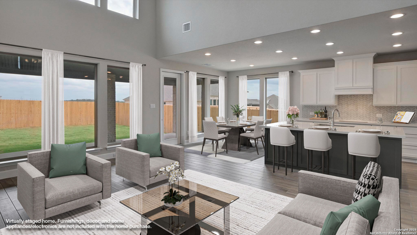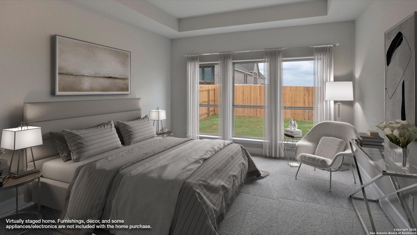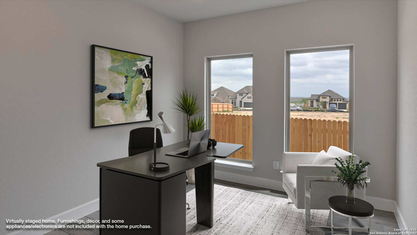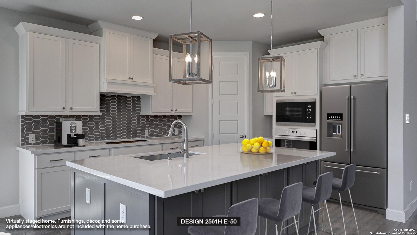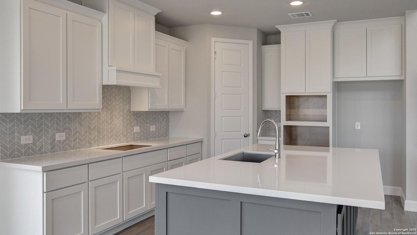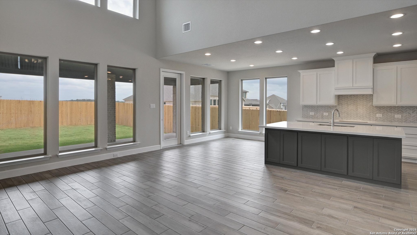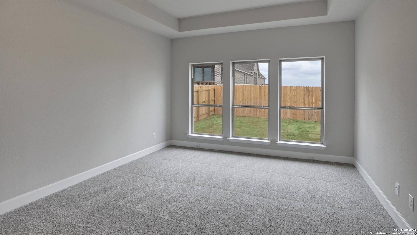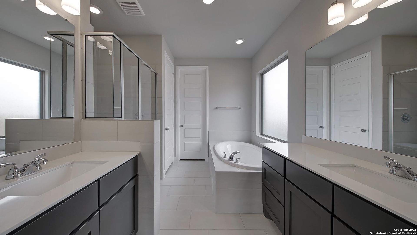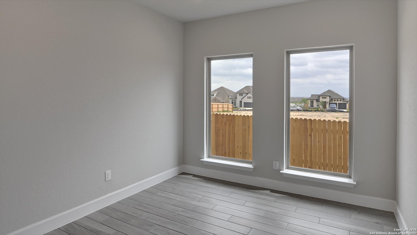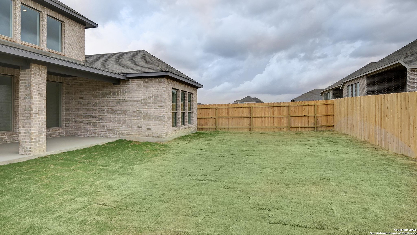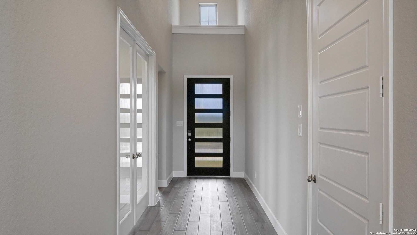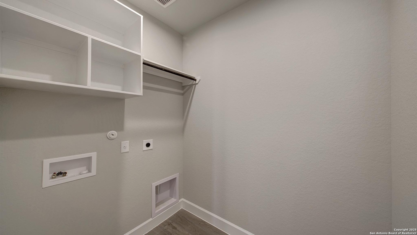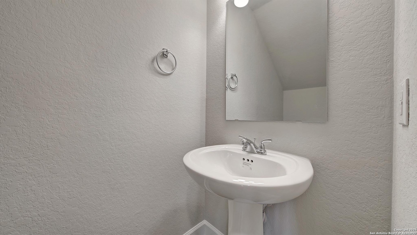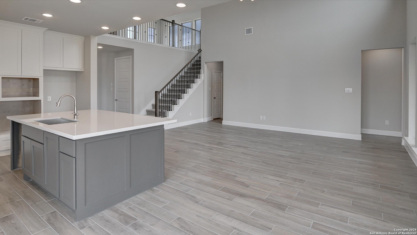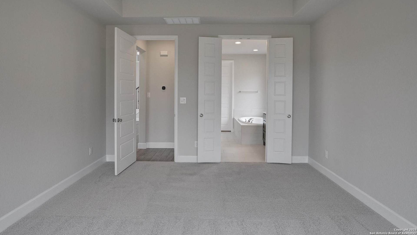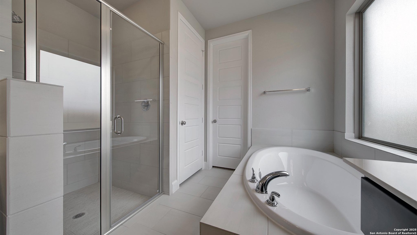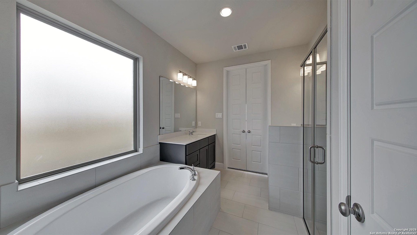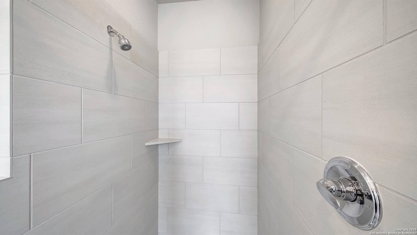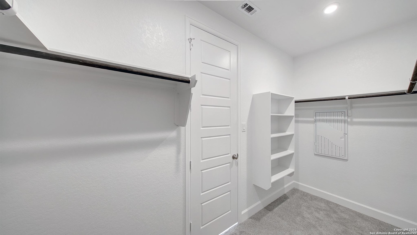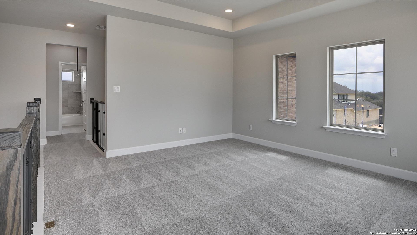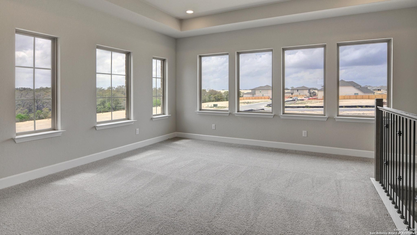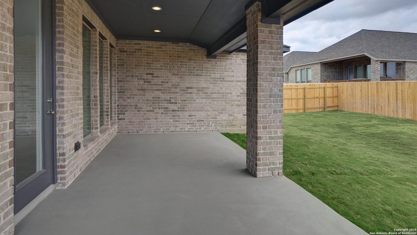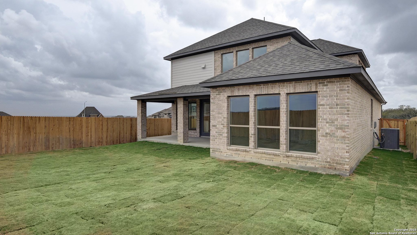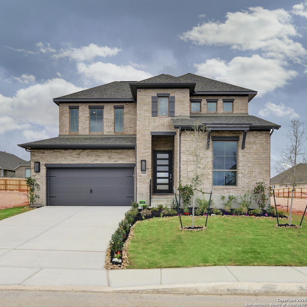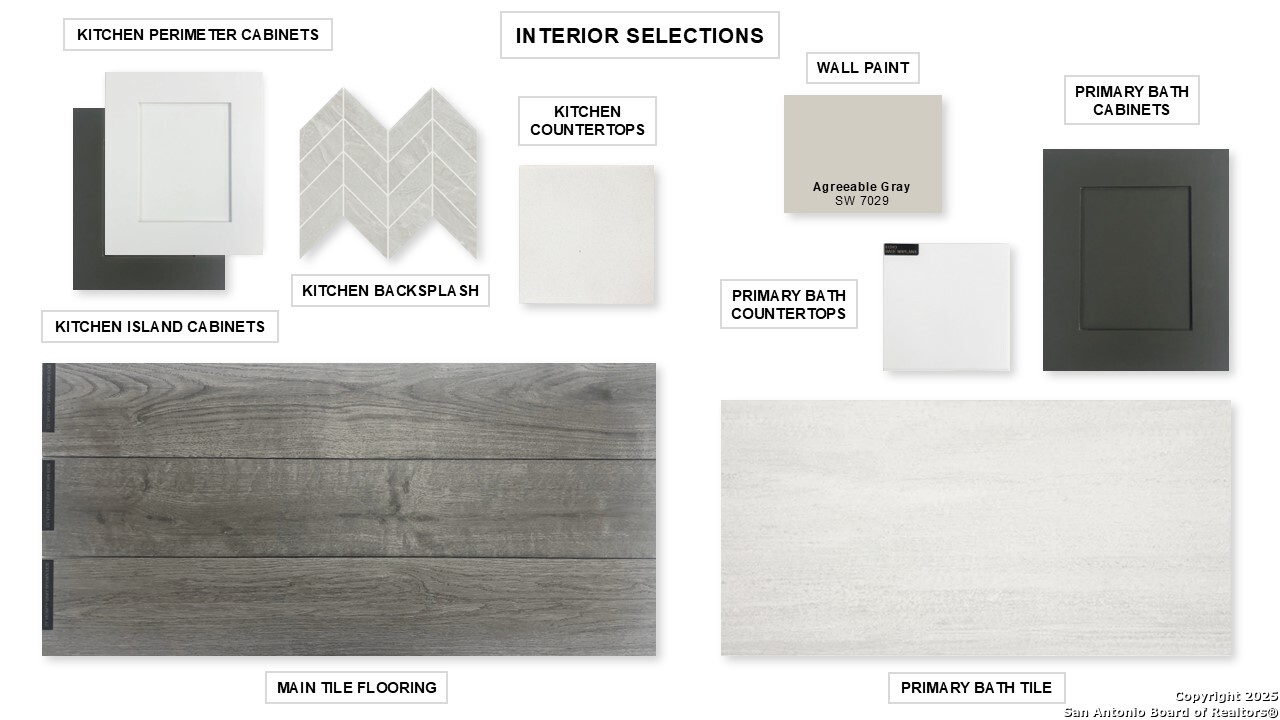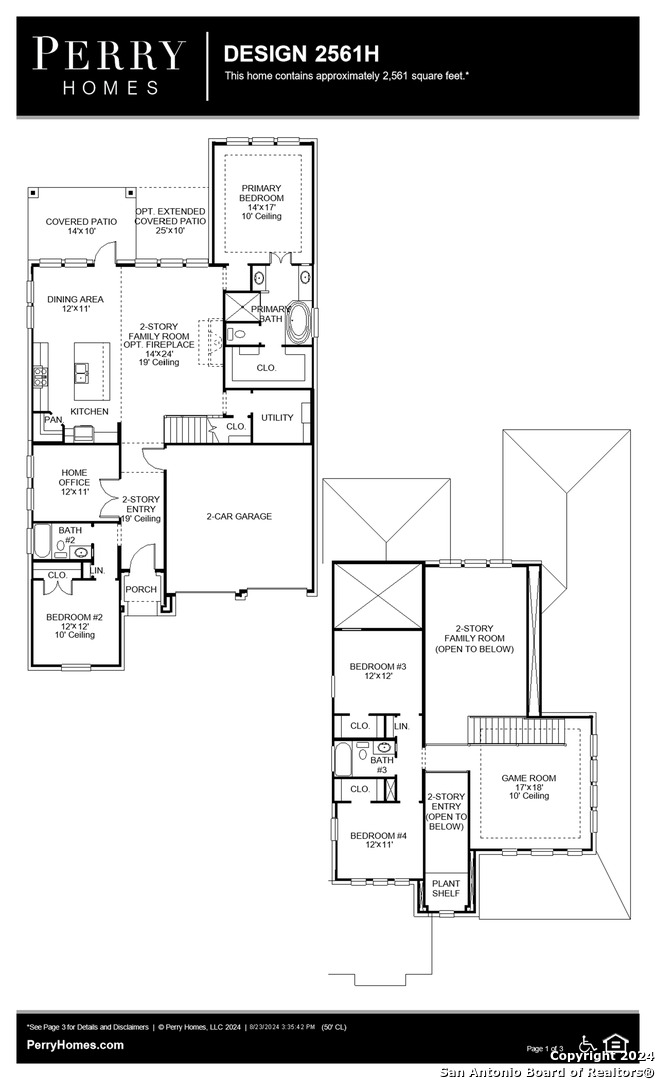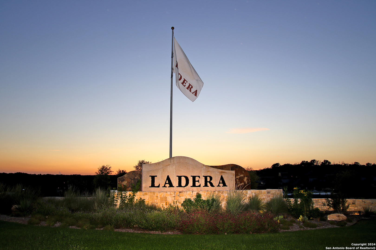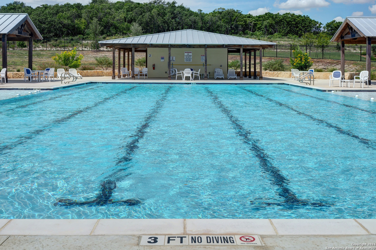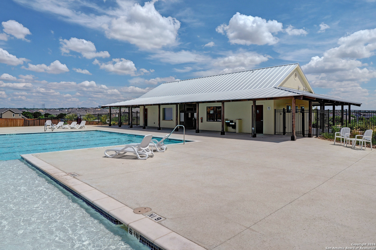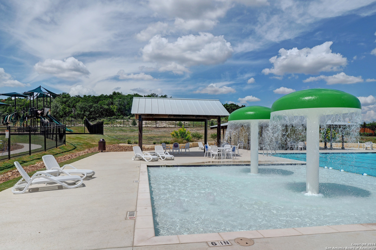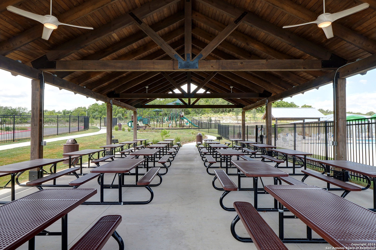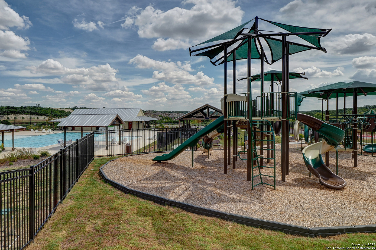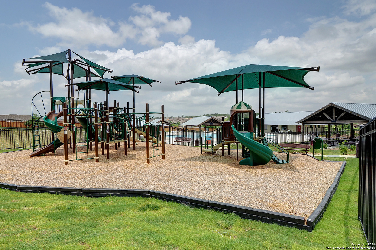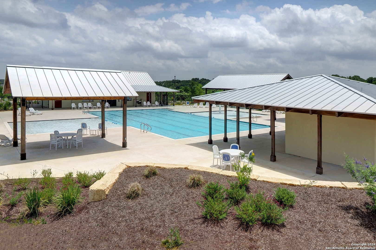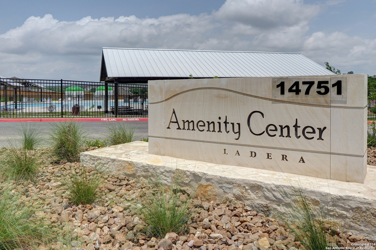Property Details
Eagle Rise
San Antonio, TX 78245
$499,900
4 BD | 4 BA |
Property Description
READY FOR MOVE-IN! Home office with French doors set at two-story entry. Two-story family room with wall of windows opens to kitchen and dining area. Kitchen hosts inviting island with built-in seating space. First-floor primary suite includes dual vanities, garden tub, separate glass-enclosed shower and large walk-in closet in primary bath. A second bedroom is downstairs. Two secondary bedrooms and a game room are upstairs. Extended covered backyard patio and 5-zone sprinkler system. Two-car garage.
-
Type: Residential Property
-
Year Built: 2025
-
Cooling: One Central,Zoned
-
Heating: Central
-
Lot Size: 0.14 Acres
Property Details
- Status:Available
- Type:Residential Property
- MLS #:1824788
- Year Built:2025
- Sq. Feet:2,561
Community Information
- Address:3018 Eagle Rise San Antonio, TX 78245
- County:Bexar
- City:San Antonio
- Subdivision:LADERA
- Zip Code:78245
School Information
- School System:Medina ISD
- High School:Medina Valley
- Middle School:Medina Valley
- Elementary School:Ladera
Features / Amenities
- Total Sq. Ft.:2,561
- Interior Features:Three Living Area, Liv/Din Combo, Eat-In Kitchen, Island Kitchen, Walk-In Pantry, Study/Library, Game Room, Utility Room Inside, Secondary Bedroom Down, High Ceilings, Open Floor Plan, Pull Down Storage, Cable TV Available, High Speed Internet, Laundry Main Level, Laundry Room, Walk in Closets
- Fireplace(s): Not Applicable
- Floor:Carpeting, Ceramic Tile
- Inclusions:Ceiling Fans, Washer Connection, Dryer Connection, Self-Cleaning Oven, Microwave Oven, Gas Cooking, Disposal, Dishwasher, Vent Fan, Smoke Alarm, Pre-Wired for Security, Garage Door Opener, Plumb for Water Softener, Carbon Monoxide Detector
- Master Bath Features:Tub/Shower Separate, Double Vanity, Garden Tub
- Exterior Features:Covered Patio, Privacy Fence, Sprinkler System, Double Pane Windows, Has Gutters
- Cooling:One Central, Zoned
- Heating Fuel:Natural Gas
- Heating:Central
- Master:17x14
- Bedroom 2:12x12
- Bedroom 3:12x12
- Bedroom 4:12x11
- Dining Room:12x11
- Family Room:24x14
- Kitchen:14x11
- Office/Study:12x11
Architecture
- Bedrooms:4
- Bathrooms:4
- Year Built:2025
- Stories:2
- Style:Two Story
- Roof:Composition
- Foundation:Slab
- Parking:Two Car Garage, Attached
Property Features
- Lot Dimensions:120x50
- Neighborhood Amenities:Controlled Access, Pool, Park/Playground, Jogging Trails
- Water/Sewer:Water System, Sewer System
Tax and Financial Info
- Proposed Terms:Conventional, FHA, VA, Cash
- Total Tax:2.54
4 BD | 4 BA | 2,561 SqFt
© 2025 Lone Star Real Estate. All rights reserved. The data relating to real estate for sale on this web site comes in part from the Internet Data Exchange Program of Lone Star Real Estate. Information provided is for viewer's personal, non-commercial use and may not be used for any purpose other than to identify prospective properties the viewer may be interested in purchasing. Information provided is deemed reliable but not guaranteed. Listing Courtesy of Lee Jones with Perry Homes Realty, LLC.

