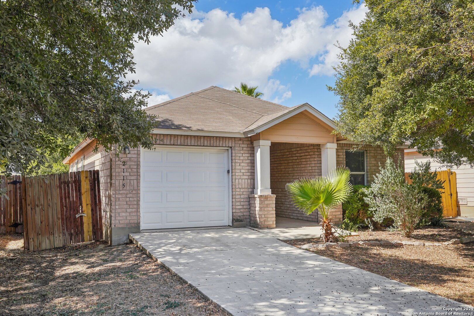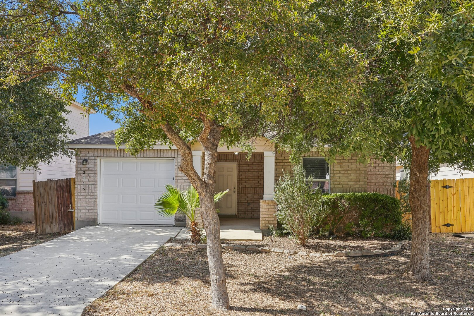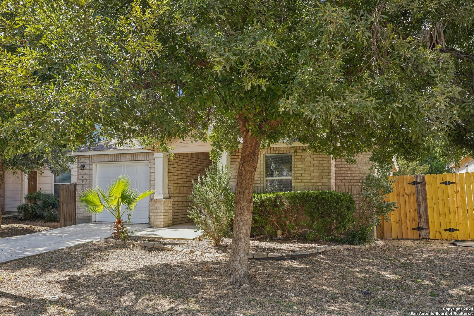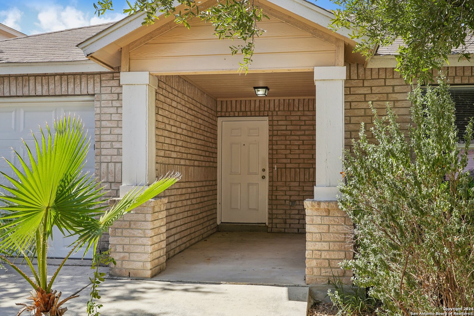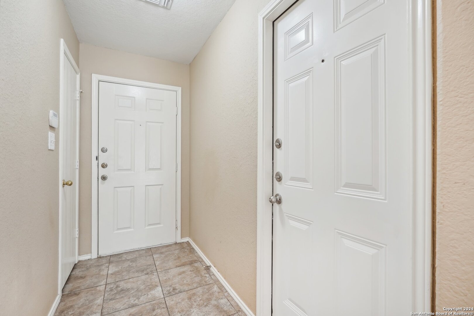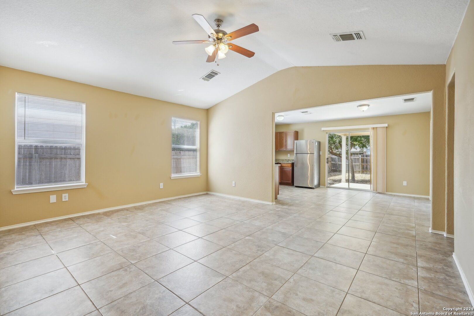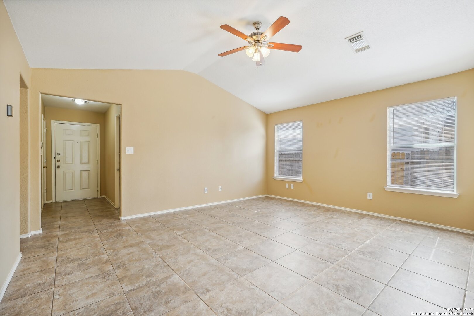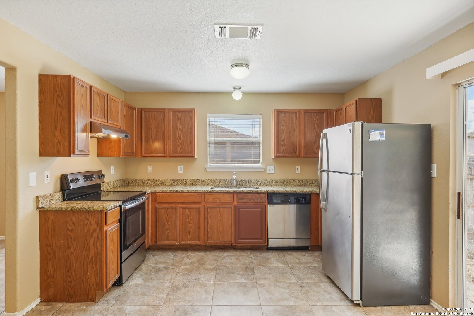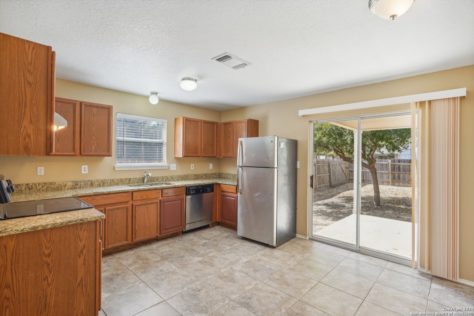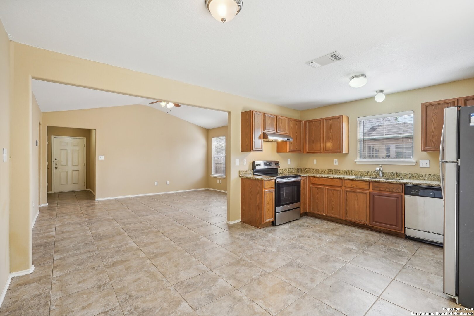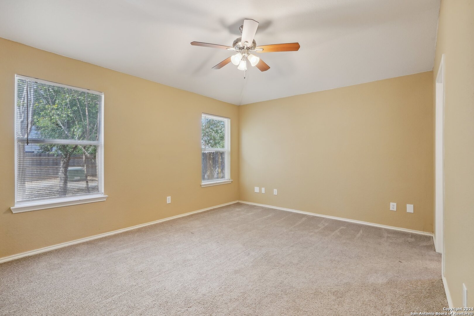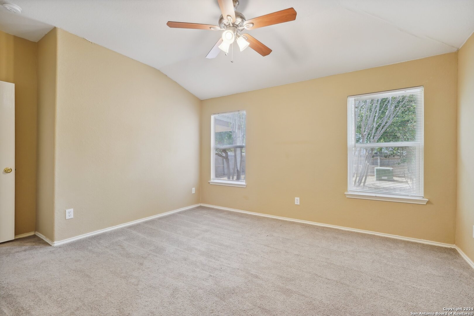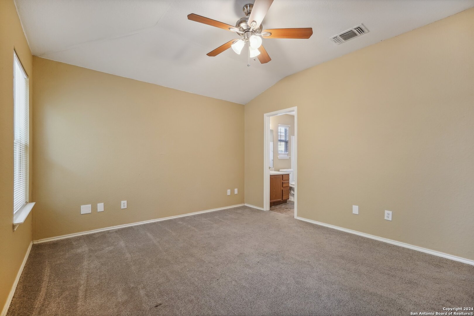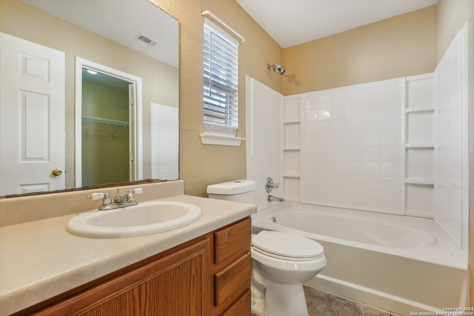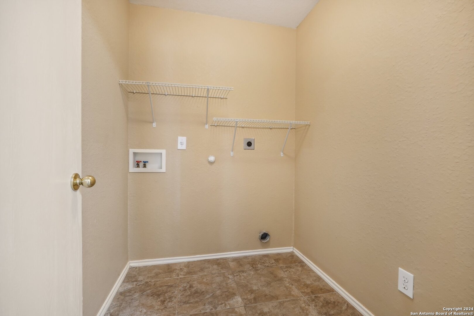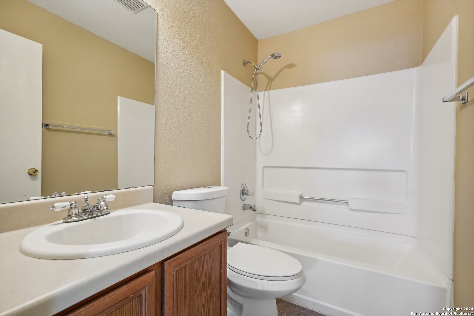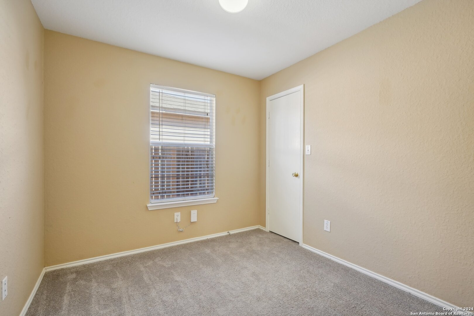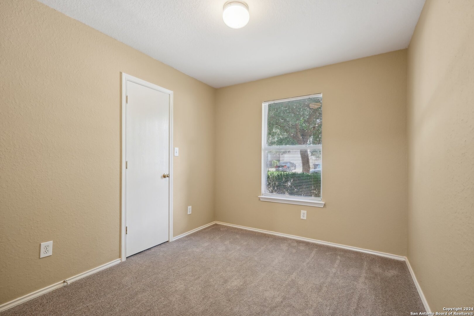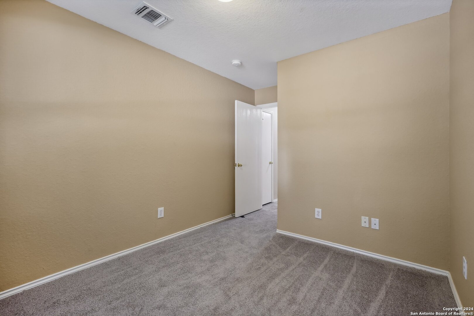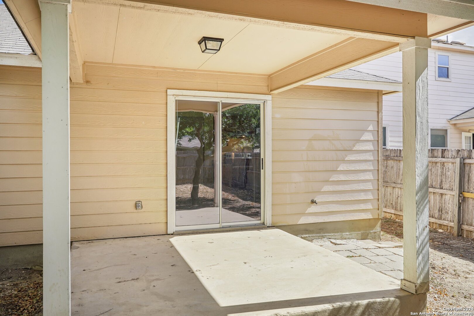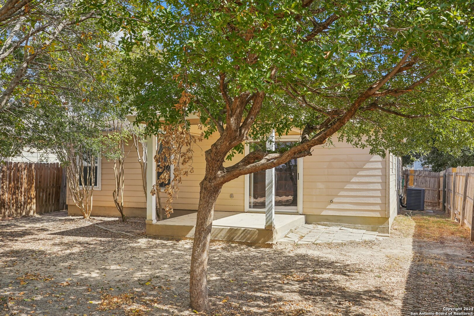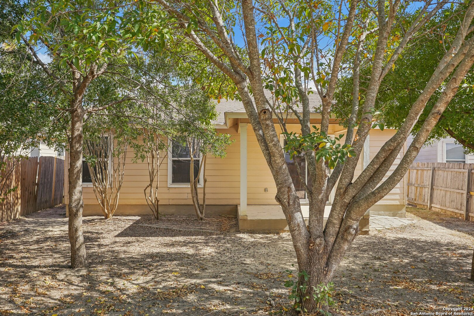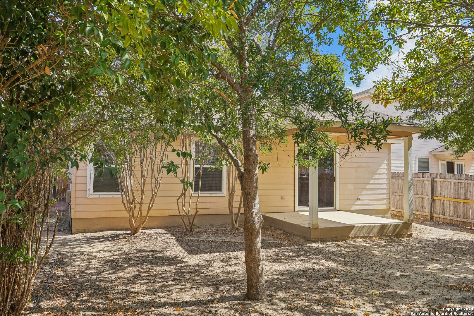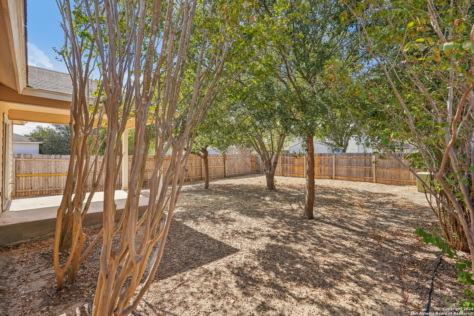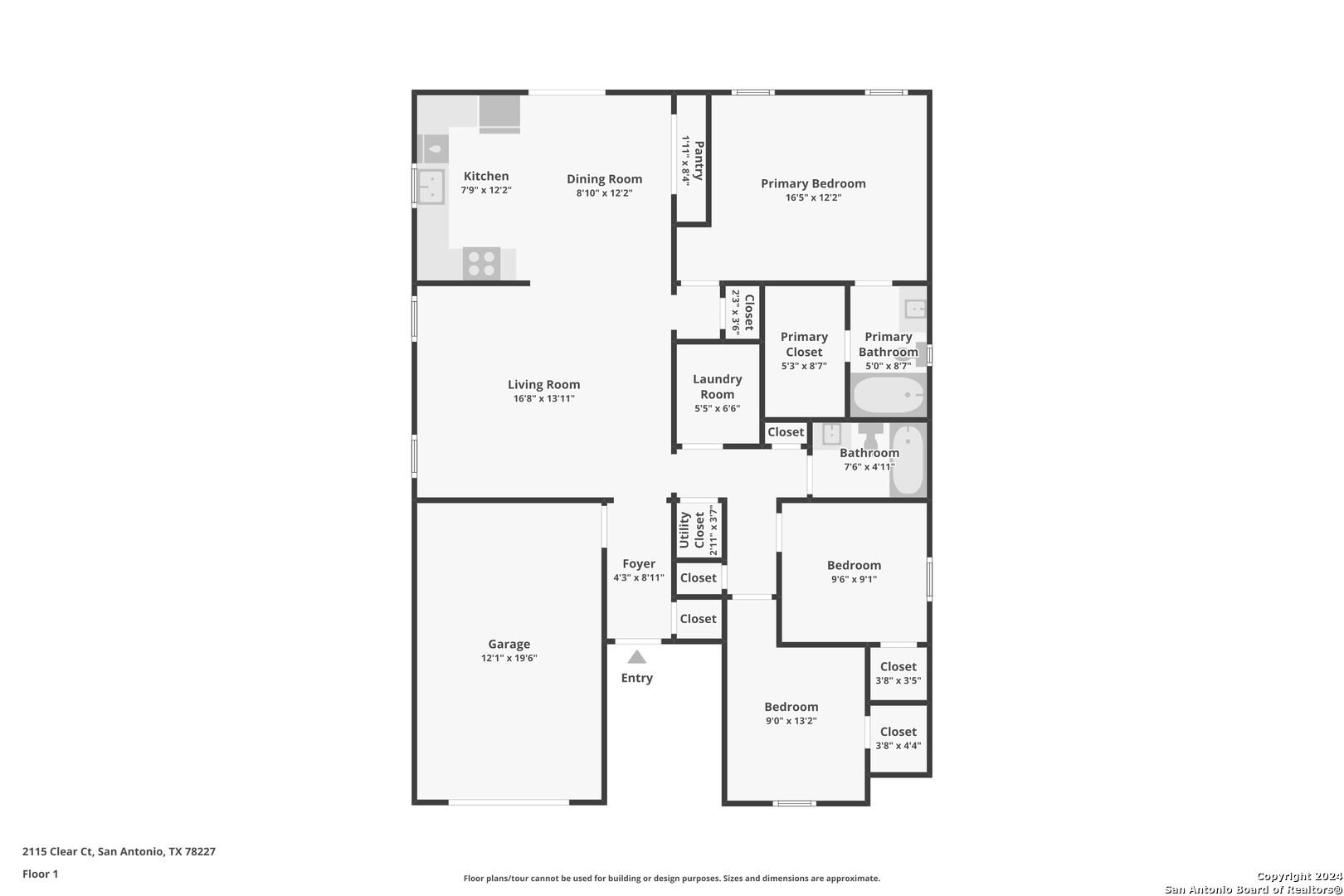Property Details
CLEAR CT
San Antonio, TX 78227
$195,000
3 BD | 2 BA |
Property Description
Welcome to this inviting single-story home that offers a delightful open layout, perfect for modern living. The spacious design creates a seamless flow between living and dining areas, making it ideal for entertaining or everyday relaxation. Step outside to the covered patio, where you can enjoy al fresco dining or simply unwind while overlooking the serene yard adorned with mature trees. This outdoor space is perfect for gatherings with family and friends or peaceful moments in nature. Conveniently located near major highways, this home ensures easy access to shopping, dining, and all the amenities you need. This property is a fantastic opportunity for anyone seeking comfort, convenience, and a touch of nature. Don't miss out on making this charming home your new oasis!
-
Type: Residential Property
-
Year Built: 2003
-
Cooling: One Central
-
Heating: Central,1 Unit
-
Lot Size: 0.12 Acres
Property Details
- Status:Available
- Type:Residential Property
- MLS #:1823364
- Year Built:2003
- Sq. Feet:1,298
Community Information
- Address:2115 CLEAR CT San Antonio, TX 78227
- County:Bexar
- City:San Antonio
- Subdivision:MILLER VALLEY
- Zip Code:78227
School Information
- School System:Northside
- High School:John Jay
- Middle School:Rayburn Sam
- Elementary School:Glenn John
Features / Amenities
- Total Sq. Ft.:1,298
- Interior Features:One Living Area, Liv/Din Combo, Eat-In Kitchen, Utility Room Inside, 1st Floor Lvl/No Steps, Open Floor Plan, Cable TV Available, High Speed Internet, All Bedrooms Downstairs, Laundry Main Level, Laundry Room
- Fireplace(s): Not Applicable
- Floor:Carpeting, Ceramic Tile
- Inclusions:Ceiling Fans, Washer Connection, Dryer Connection, Stove/Range, Disposal, Dishwasher, Electric Water Heater, Garage Door Opener, City Garbage service
- Master Bath Features:Tub/Shower Combo, Single Vanity
- Cooling:One Central
- Heating Fuel:Electric
- Heating:Central, 1 Unit
- Master:16x12
- Bedroom 2:9x9
- Bedroom 3:9x13
- Dining Room:9x12
- Kitchen:7x12
Architecture
- Bedrooms:3
- Bathrooms:2
- Year Built:2003
- Stories:1
- Style:One Story, Ranch
- Roof:Composition
- Foundation:Slab
- Parking:One Car Garage
Property Features
- Neighborhood Amenities:None
- Water/Sewer:Water System, City
Tax and Financial Info
- Proposed Terms:Conventional, FHA, VA, Cash
- Total Tax:3950.27
3 BD | 2 BA | 1,298 SqFt
© 2025 Lone Star Real Estate. All rights reserved. The data relating to real estate for sale on this web site comes in part from the Internet Data Exchange Program of Lone Star Real Estate. Information provided is for viewer's personal, non-commercial use and may not be used for any purpose other than to identify prospective properties the viewer may be interested in purchasing. Information provided is deemed reliable but not guaranteed. Listing Courtesy of Brock Bremmer with eXp Realty.

