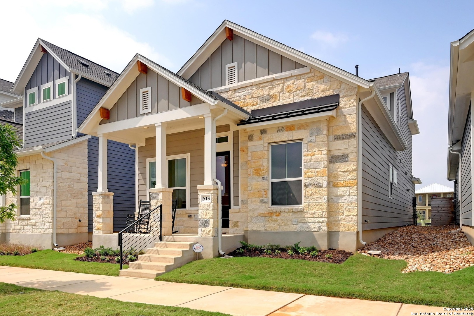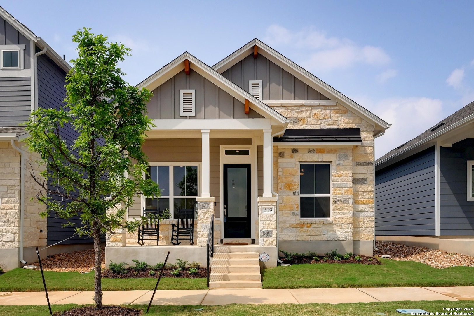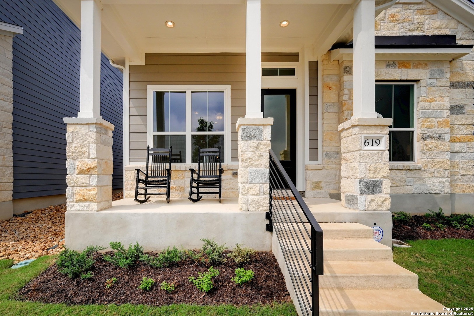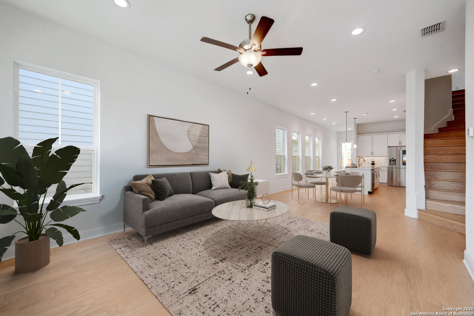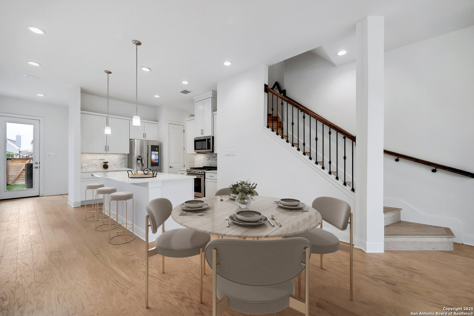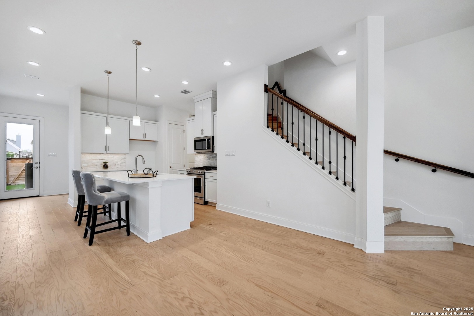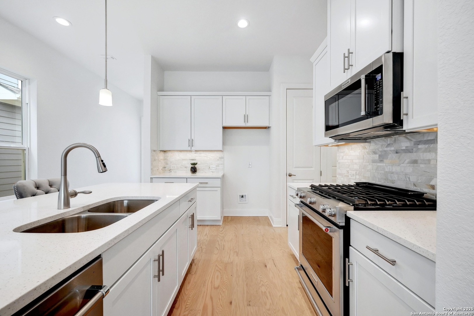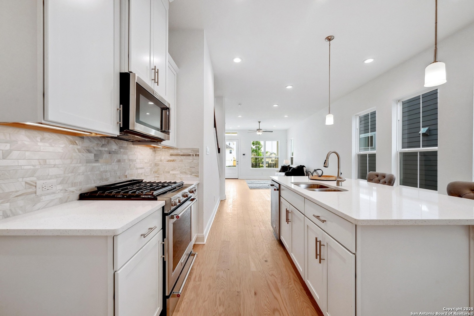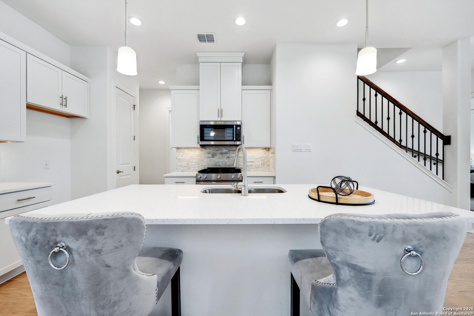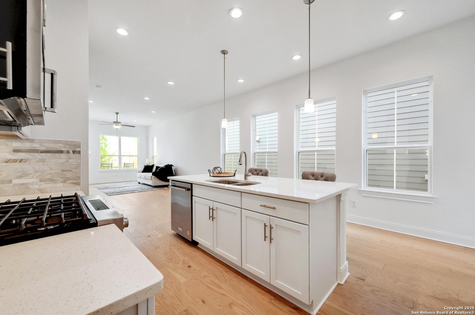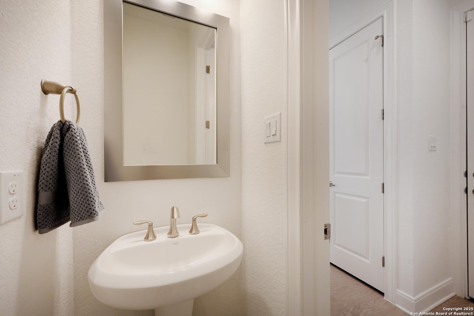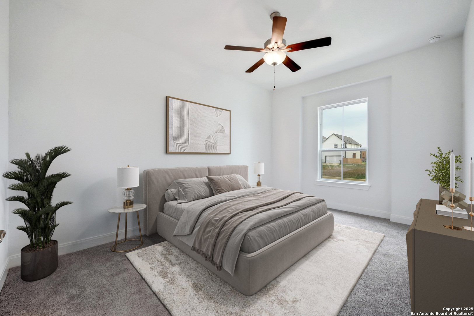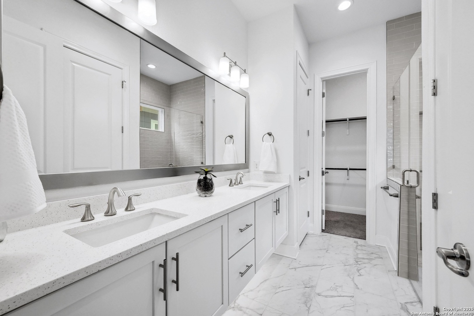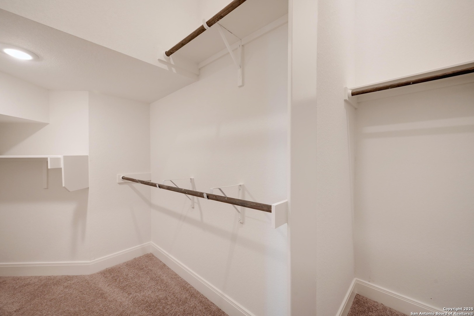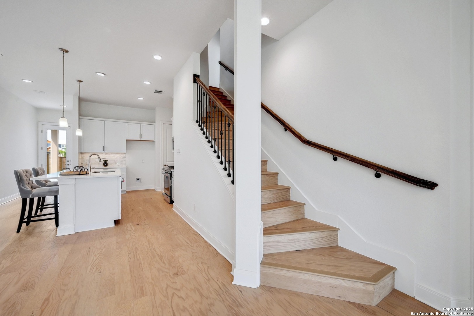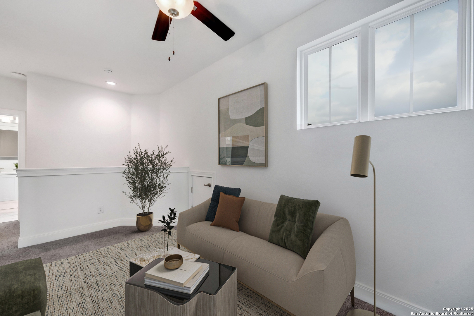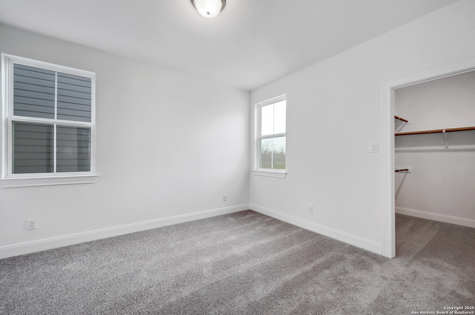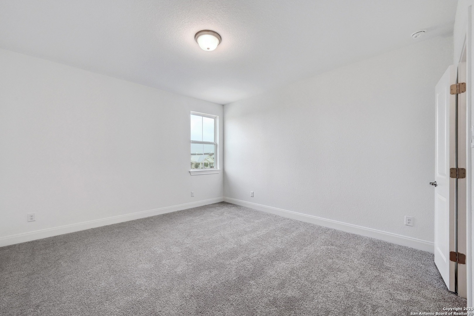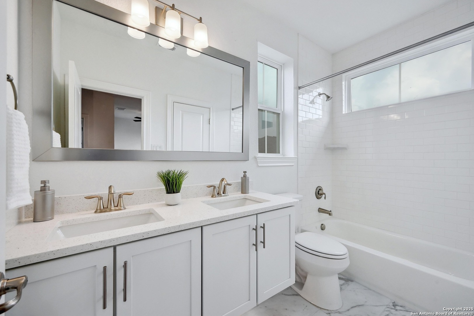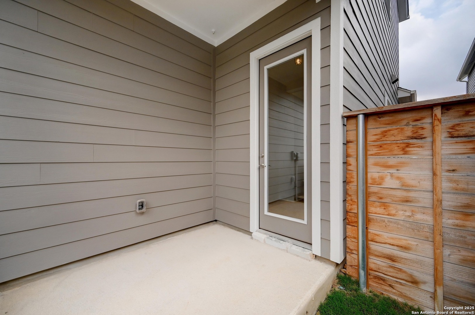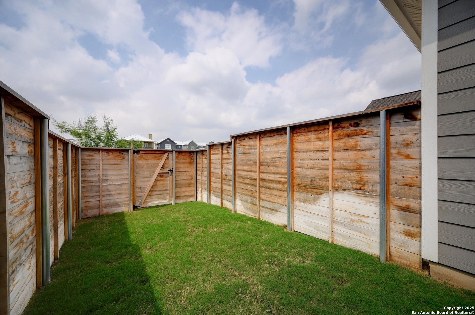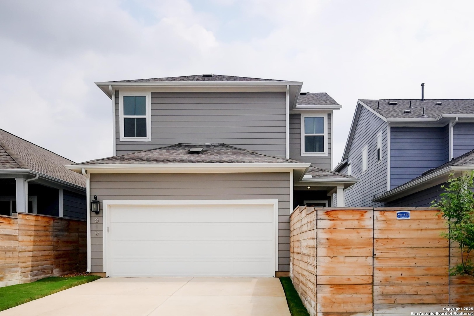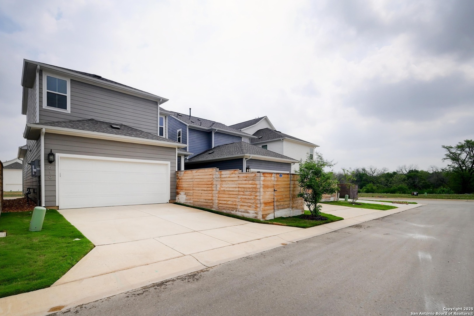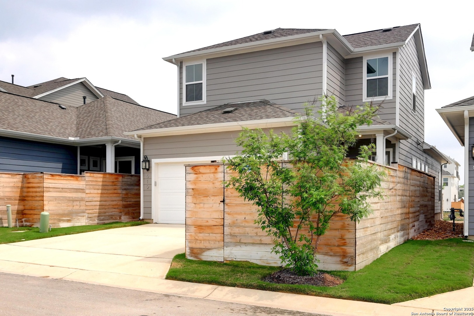Property Details
Dorfstrasse
New Braunfels, TX 78130
$499,500
3 BD | 3 BA |
Property Description
Situated beneath the bell tower's view of idyllic downtown New Braunfels sets this perfect 3 bedroom-2 1/2 bath home from Wes Peoples Homes. Modern comfort and classic design with stunning wood floors from the front to back door. Soaring ceilings and just the right amount of natural light create a generous yet cozy living and dining space. At the heart of the home is the chef's kitchen with gas cooking and range, built-in microwave, and oversized center island with ample counter bar seating. No touch left unfinished with the striking quartz countertops, custom shaker cabinets, and designer backsplash. The primary suite, located on the main floor, features high ceilings and a spa-like bathroom appointed with a quartz double vanity, refined mud-set shower with tile surround, and huge walk-in closet! Secondary bedrooms and bathroom are located at the top of the wood staircase. The loft provides for an office or second living/game room while allowing more space for the bedrooms with shared bathroom. Everything that "in town" living affords is right outside your front door. The most walkable neighborhood in town among the antique homes and sweet treat bakeries. Bike to the little grocery to grab the milk you forgot and leave the car in the garage and ride the golf cart to see who's playing at the saloon. Leave the yardwork and traffic behind when you live in Town Creek! Come out and take a look!
-
Type: Residential Property
-
Year Built: 2024
-
Cooling: One Central
-
Heating: Central
-
Lot Size: 0.08 Acres
Property Details
- Status:Available
- Type:Residential Property
- MLS #:1818613
- Year Built:2024
Community Information
- Address:619 Dorfstrasse New Braunfels, TX 78130
- County:Comal
- City:New Braunfels
- Subdivision:Town Creek
- Zip Code:78130
School Information
- School System:New Braunfels
- High School:New Braunfel
- Middle School:Oak Run
- Elementary School:Seele
Features / Amenities
- Interior Features:Two Living Area, Island Kitchen, Loft, Utility Room Inside, High Ceilings, Open Floor Plan, Cable TV Available, High Speed Internet, Laundry Main Level, Laundry Room, Walk in Closets, Attic - Pull Down Stairs
- Fireplace(s): Not Applicable
- Floor:Carpeting, Ceramic Tile, Wood
- Inclusions:Ceiling Fans, Washer Connection, Dryer Connection, Microwave Oven, Stove/Range, Gas Cooking, Disposal, Dishwasher, Ice Maker Connection, Pre-Wired for Security, Attic Fan, Gas Water Heater, Solid Counter Tops, City Garbage service
- Master Bath Features:Shower Only, Double Vanity
- Cooling:One Central
- Heating Fuel:Natural Gas
- Heating:Central
- Master:12x15
- Bedroom 2:13x14
- Bedroom 3:11x13
- Family Room:13x15
- Kitchen:14x13
Architecture
- Bedrooms:3
- Bathrooms:3
- Year Built:2024
- Stories:2
- Style:Two Story, Traditional, Texas Hill Country
- Roof:Composition
- Foundation:Slab
- Parking:Two Car Garage
Property Features
- Neighborhood Amenities:Other - See Remarks
- Water/Sewer:City
Tax and Financial Info
- Proposed Terms:Conventional, FHA, VA, TX Vet, Cash
- Total Tax:7942.46
3 BD | 3 BA |
© 2025 Lone Star Real Estate. All rights reserved. The data relating to real estate for sale on this web site comes in part from the Internet Data Exchange Program of Lone Star Real Estate. Information provided is for viewer's personal, non-commercial use and may not be used for any purpose other than to identify prospective properties the viewer may be interested in purchasing. Information provided is deemed reliable but not guaranteed. Listing Courtesy of Valerie King with Atlas Realty.


