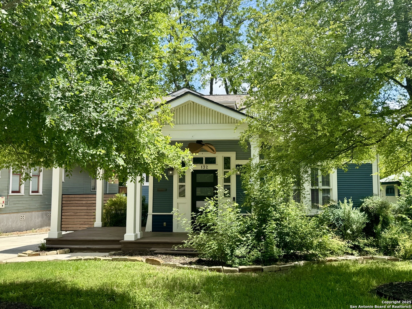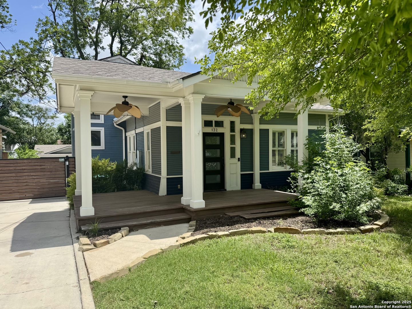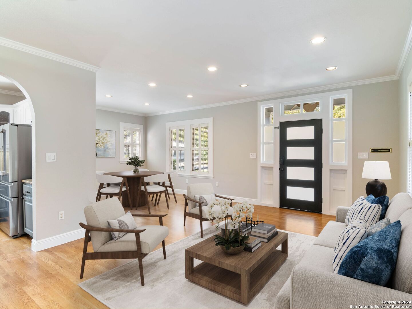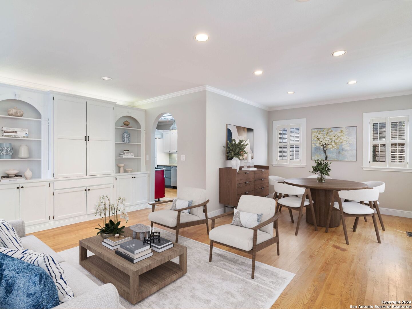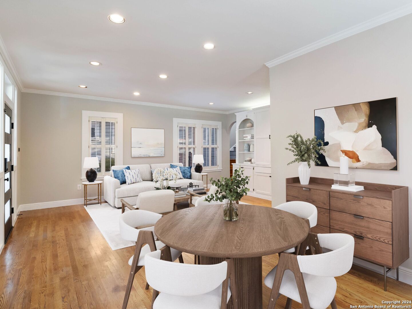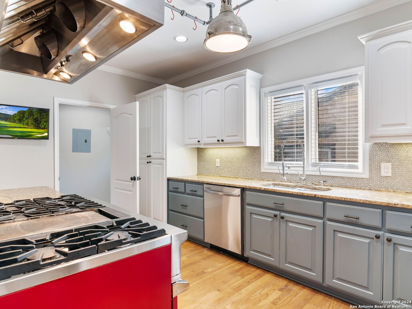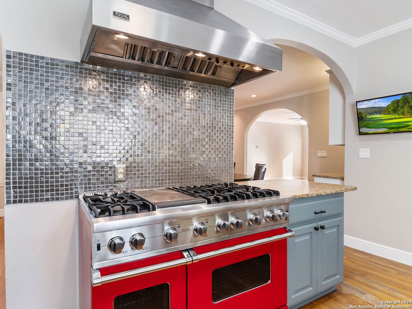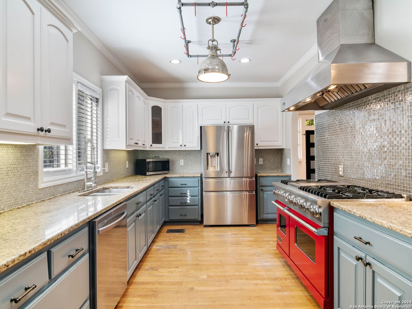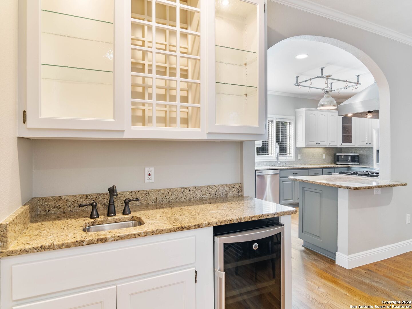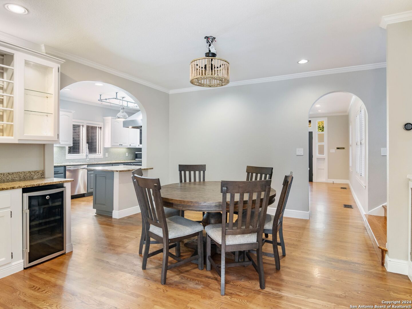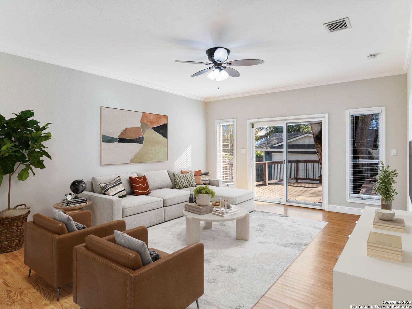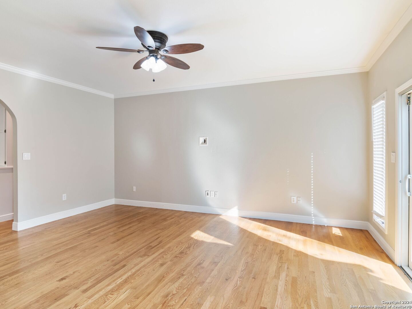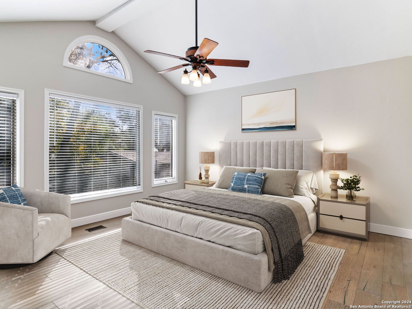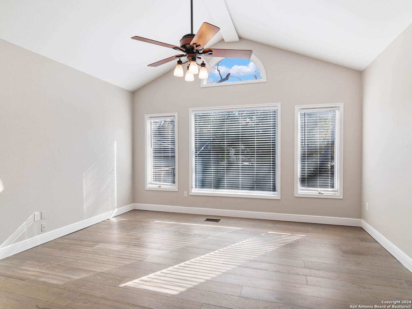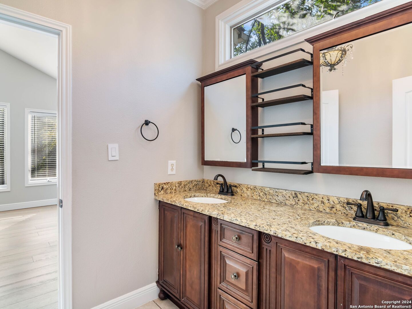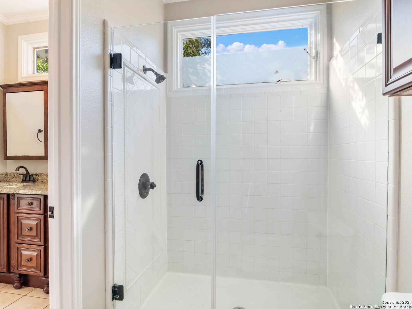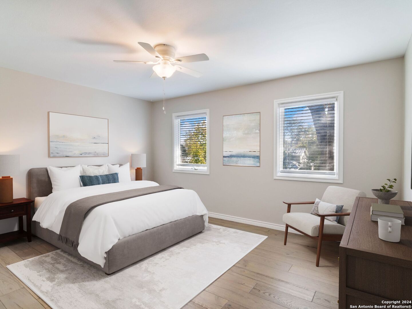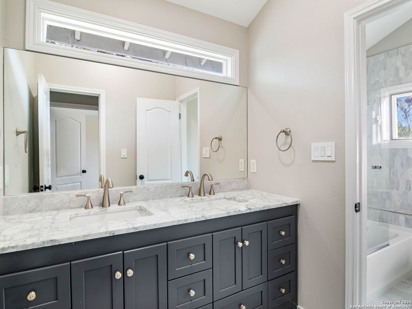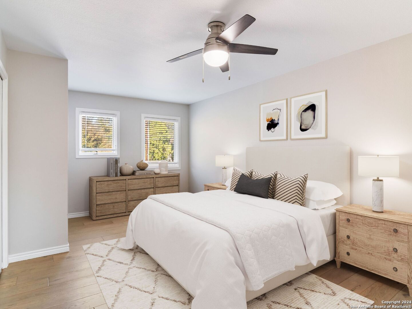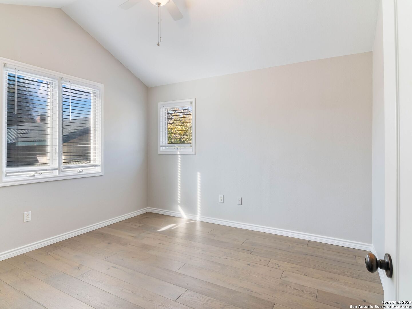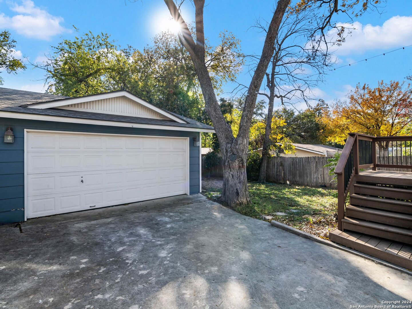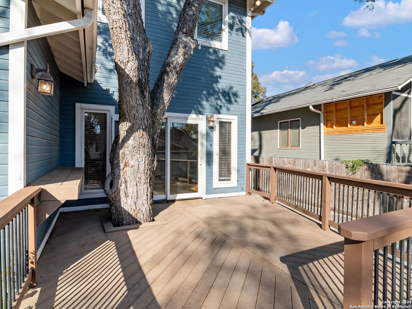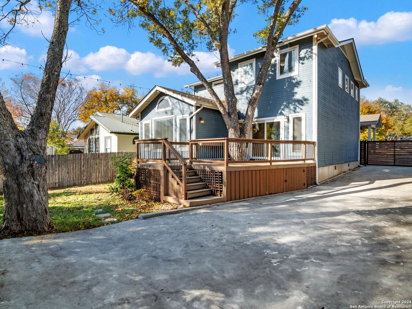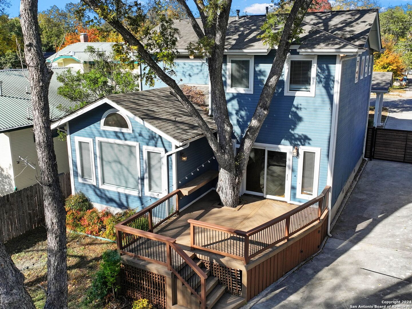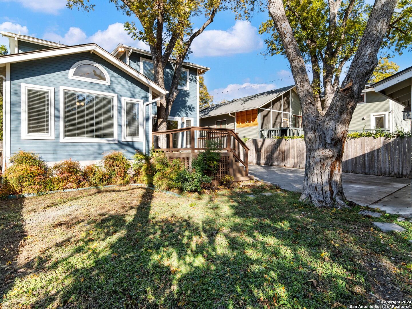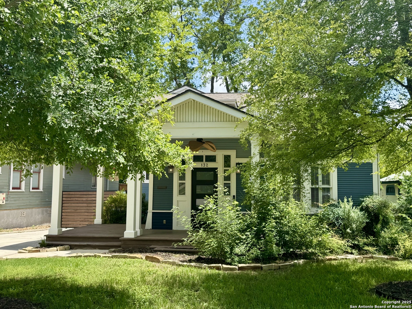Property Details
ARGO AVE
Alamo Heights, TX 78209
$899,000
4 BD | 3 BA |
Property Description
Charming bungalow located in the heart of Alamo Heights. Move in ready! Old World Charm meets modern/contemporary aesthetics. Great covered front porch entry. Welcoming formal living room and lovely dining room with custom cabinets/shelving. Large family room with double door access to outside living space. Beautiful gourmet island kitchen with 6 burner Viking brand stove/gas cooking, and ample custom cabinets along with secondary eating area. wet bar. Downstairs Primary bedroom w/vaulted ceilings and separated from secondary bedrooms. Spa like bath with large walk-in shower plus additional tub/shower, double vanity, huge walk-in closet. Upstairs 3 spacious secondary bedrooms with an updated bath. Hardwood floors throughout, (new modern hardwoods on second floor). Utility room inside. Relax on the beautiful front porch and watch the world go by. Mature landscaping and giant trees. Oversized two car garage/ample storage. Upgraded plumbing, electrical, HVAC. Alamo Heights School District, near great shopping, Central Market, SA Botanical Garden, Ft Sam Joint Base/Medical center. Easy access to the airport and freeways. Great biking, jogging and walking neighborhood.
-
Type: Residential Property
-
Year Built: 1922
-
Cooling: Two Central,Zoned
-
Heating: Central
-
Lot Size: 0.17 Acres
Property Details
- Status:Contract Pending
- Type:Residential Property
- MLS #:1825962
- Year Built:1922
- Sq. Feet:2,568
Community Information
- Address:132 ARGO AVE Alamo Heights, TX 78209
- County:Bexar
- City:Alamo Heights
- Subdivision:ALAMO HEIGHTS AREA 2
- Zip Code:78209
School Information
- School System:Alamo Heights I.S.D.
- High School:Alamo Heights
- Middle School:Alamo Heights
- Elementary School:Cambridge
Features / Amenities
- Total Sq. Ft.:2,568
- Interior Features:Two Living Area, Liv/Din Combo, Separate Dining Room, Eat-In Kitchen, Two Eating Areas, Utility Room Inside, 1st Floor Lvl/No Steps, High Ceilings, Open Floor Plan, Pull Down Storage, Cable TV Available, High Speed Internet, Laundry Main Level, Laundry Room, Walk in Closets
- Fireplace(s): Not Applicable
- Floor:Ceramic Tile, Wood
- Inclusions:Ceiling Fans, Washer Connection, Dryer Connection, Self-Cleaning Oven, Microwave Oven, Stove/Range, Gas Cooking, Disposal, Dishwasher, Ice Maker Connection, Security System (Owned), Pre-Wired for Security, Electric Water Heater, Garage Door Opener, Down Draft, Solid Counter Tops, Central Distribution Plumbing System, City Garbage service
- Master Bath Features:Tub/Shower Separate, Tub/Shower Combo, Double Vanity
- Exterior Features:Deck/Balcony, Privacy Fence, Has Gutters, Mature Trees
- Cooling:Two Central, Zoned
- Heating Fuel:Natural Gas
- Heating:Central
- Master:15x15
- Bedroom 2:16x10
- Bedroom 3:14x11
- Bedroom 4:11x11
- Dining Room:14x14
- Family Room:17x14
- Kitchen:16x9
Architecture
- Bedrooms:4
- Bathrooms:3
- Year Built:1922
- Stories:2
- Style:Two Story, Traditional
- Roof:Composition
- Foundation:Cedar Post
- Parking:Two Car Garage, Detached
Property Features
- Neighborhood Amenities:None
- Water/Sewer:Water System, City
Tax and Financial Info
- Proposed Terms:Conventional, VA, Cash
- Total Tax:16116.71
4 BD | 3 BA | 2,568 SqFt
© 2025 Lone Star Real Estate. All rights reserved. The data relating to real estate for sale on this web site comes in part from the Internet Data Exchange Program of Lone Star Real Estate. Information provided is for viewer's personal, non-commercial use and may not be used for any purpose other than to identify prospective properties the viewer may be interested in purchasing. Information provided is deemed reliable but not guaranteed. Listing Courtesy of Deanna Wright with Kuper Sotheby's Int'l Realty.

