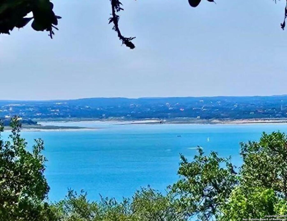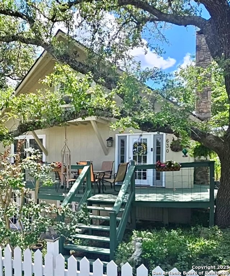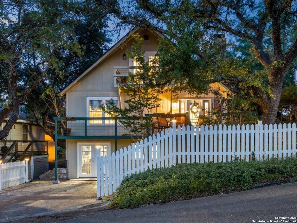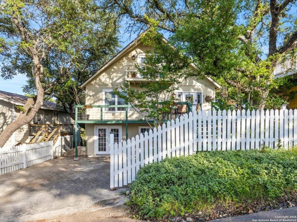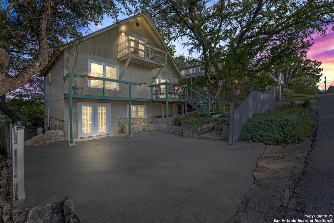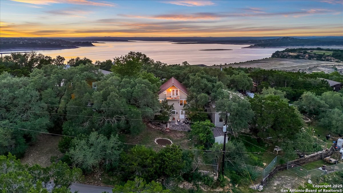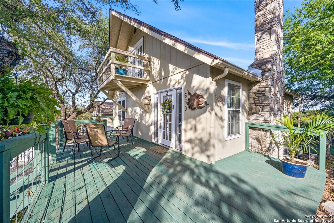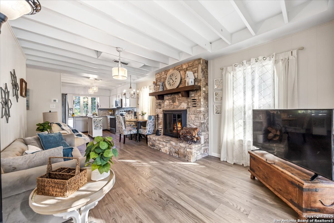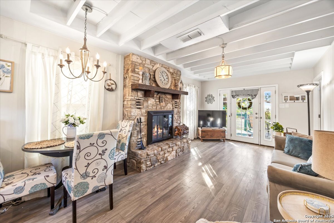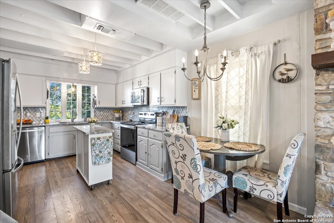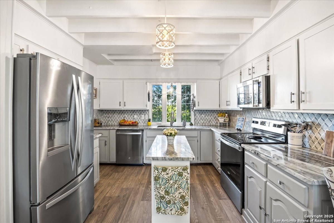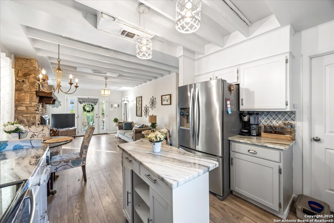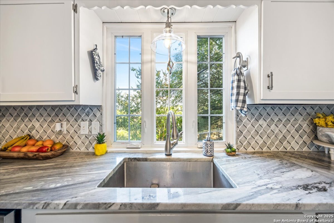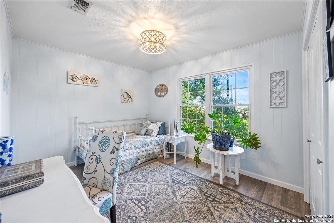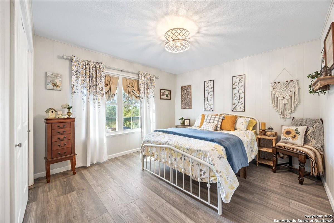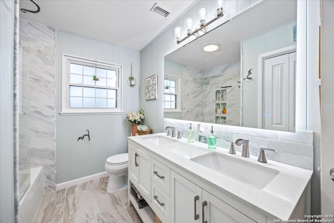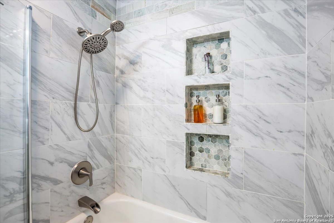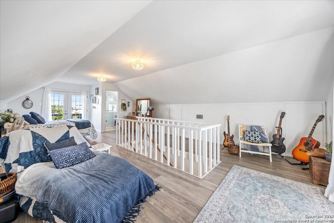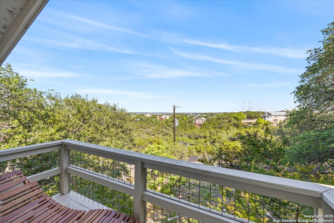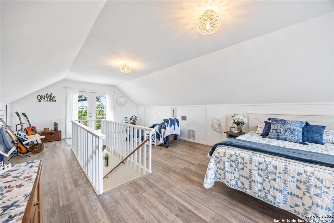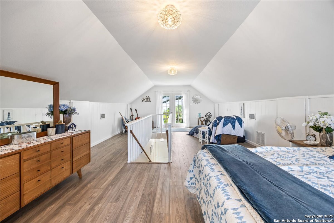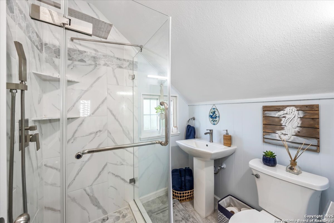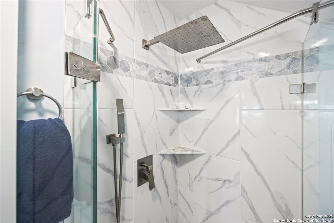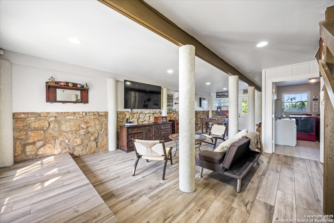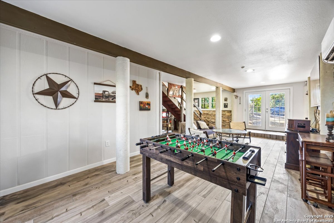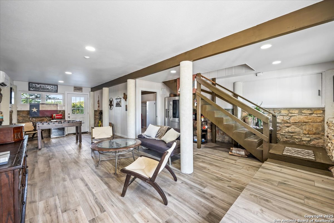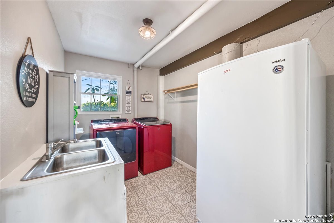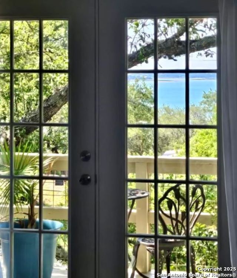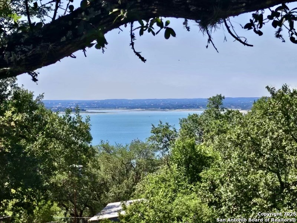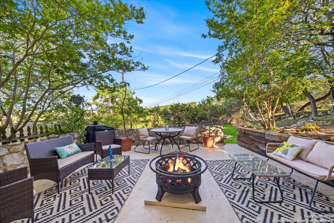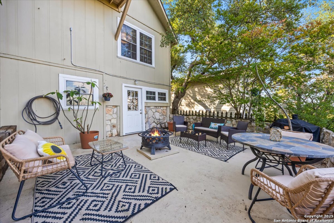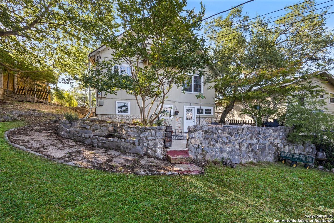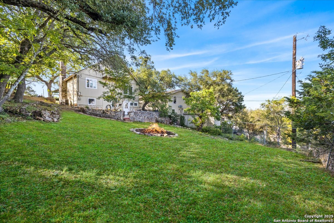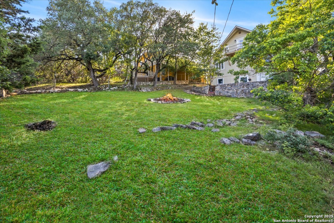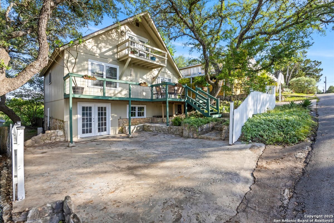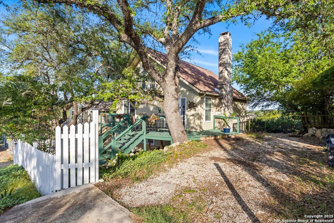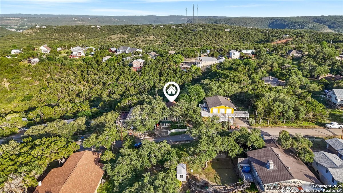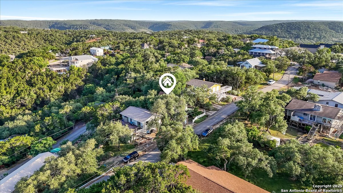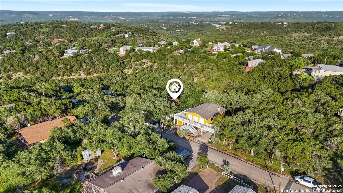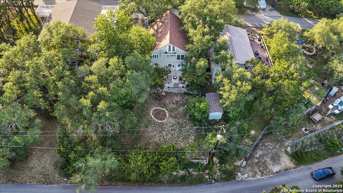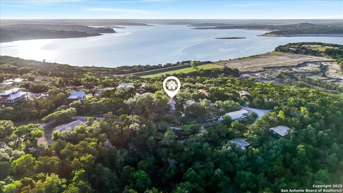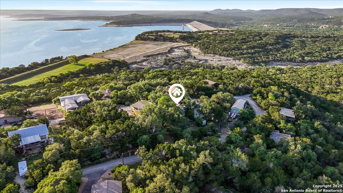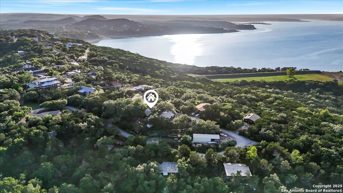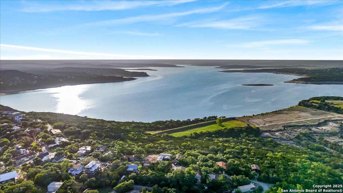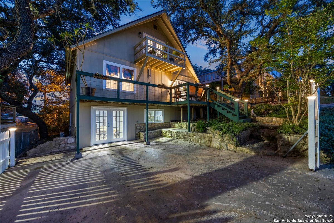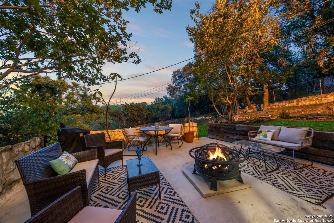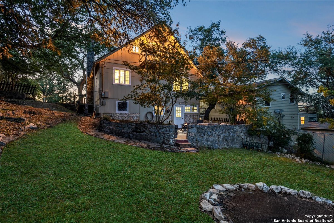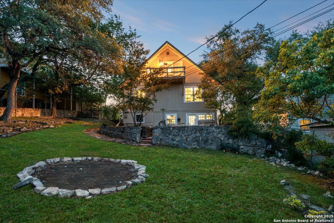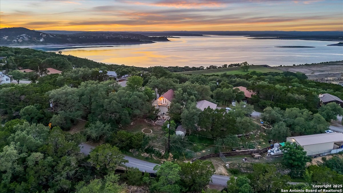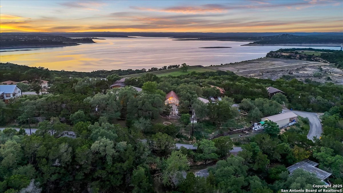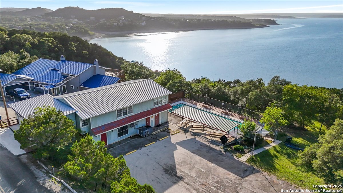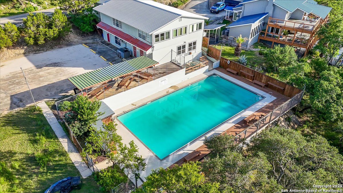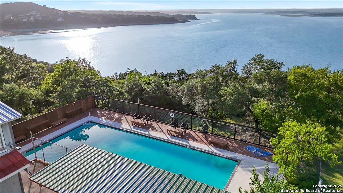Property Details
Deerwood Dr
Canyon Lake, TX 78133
$449,990
3 BD | 2 BA |
Property Description
**OPEN HOUSE SAT 5/17 12pm-2pm**Don't miss this fantastic opportunity to own a lake retreat-ideal for personal use or as a short-term rental-in one of Texas's most desirable vacation spots. This beautifully updated and meticulously maintained 3-bedroom, 2-bath home is nestled in the heart of the Texas Hill Country, offering stunning Canyon Lake views from the upstairs deck and primary suite. Spread across three levels, the thoughtfully designed layout provides ample space for both relaxation and entertaining. The main floor features an open-concept living area, breakfast nook, and a modern kitchen with stainless steel appliances and marble countertops. Two spacious bedrooms and a stylishly updated bathroom complete this level. Upstairs, you'll find a luxurious primary suite with its own full bath and private balcony overlooking the lake. The lower level serves as a versatile bonus space-perfect for a game room or entertainment area. Outside, enjoy a private backyard with an expansive patio ideal for BBQs and gatherings. Conveniently located just minutes from Canyon Lake boat ramps, local dining, and popular Hill Country attractions like Whitewater Amphitheater, the Gruene Historic District, and Schlitterbahn. Plus, easy access to New Braunfels and San Marcos makes this property a year-round hotspot for vacationers.
-
Type: Residential Property
-
Year Built: 1974
-
Cooling: Two Central
-
Heating: Central
-
Lot Size: 0.17 Acres
Property Details
- Status:Available
- Type:Residential Property
- MLS #:1865557
- Year Built:1974
- Sq. Feet:1,980
Community Information
- Address:630 Deerwood Dr Canyon Lake, TX 78133
- County:Comal
- City:Canyon Lake
- Subdivision:CANYON LAKE VILLAGE 5
- Zip Code:78133
School Information
- School System:Comal
- High School:Canyon Lake
- Middle School:Mountain Valley
- Elementary School:Mountain Valley
Features / Amenities
- Total Sq. Ft.:1,980
- Interior Features:Two Living Area, Liv/Din Combo, Game Room, Utility Room Inside, High Ceilings, Open Floor Plan, Laundry Room
- Fireplace(s): One, Living Room
- Floor:Ceramic Tile, Vinyl
- Inclusions:Washer Connection, Dryer Connection, Stove/Range, Dishwasher, Smooth Cooktop
- Master Bath Features:Shower Only, Single Vanity
- Exterior Features:Patio Slab, Deck/Balcony, Special Yard Lighting, Mature Trees
- Cooling:Two Central
- Heating Fuel:Electric
- Heating:Central
- Master:15x30
- Bedroom 2:14x11
- Bedroom 3:15x10
- Dining Room:11x7
- Family Room:19x17
- Kitchen:11x10
Architecture
- Bedrooms:3
- Bathrooms:2
- Year Built:1974
- Stories:3+
- Style:3 or More, Traditional
- Roof:Composition
- Foundation:Slab
- Parking:None/Not Applicable
Property Features
- Neighborhood Amenities:Pool, Clubhouse
- Water/Sewer:Water System, Septic
Tax and Financial Info
- Proposed Terms:Conventional, FHA, VA, TX Vet, Cash
- Total Tax:1192.31
3 BD | 2 BA | 1,980 SqFt
© 2025 Lone Star Real Estate. All rights reserved. The data relating to real estate for sale on this web site comes in part from the Internet Data Exchange Program of Lone Star Real Estate. Information provided is for viewer's personal, non-commercial use and may not be used for any purpose other than to identify prospective properties the viewer may be interested in purchasing. Information provided is deemed reliable but not guaranteed. Listing Courtesy of Kristen Schramme with Keller Williams Legacy.

