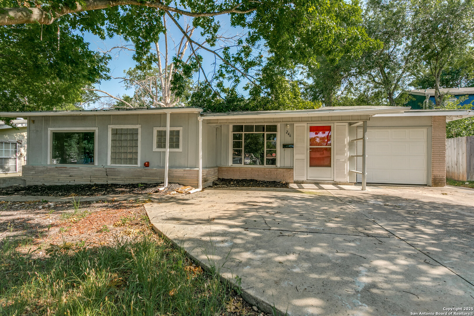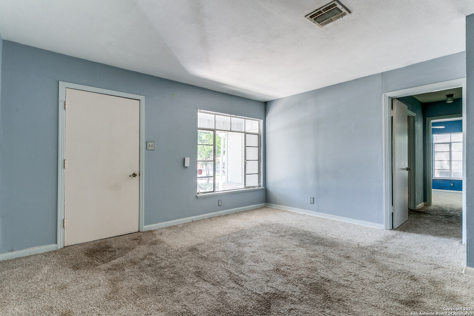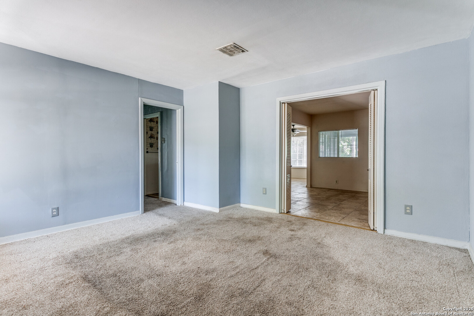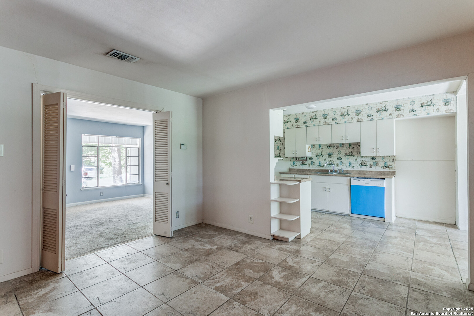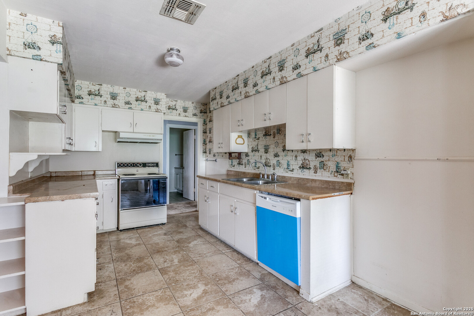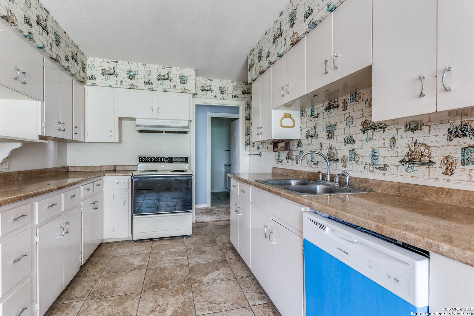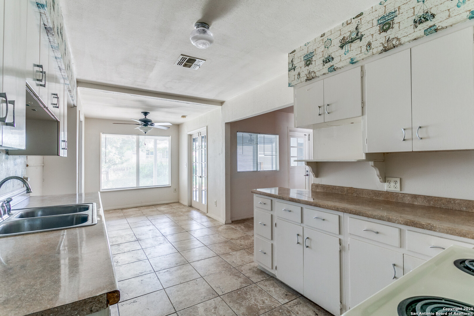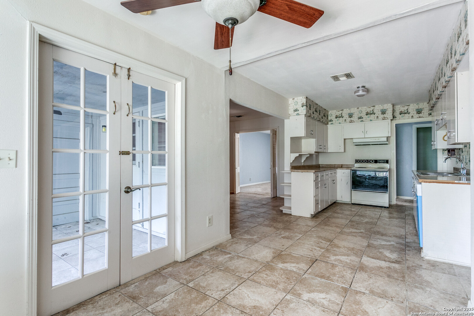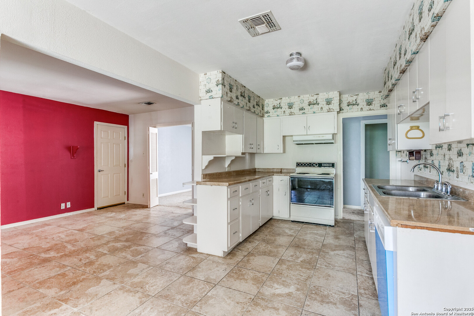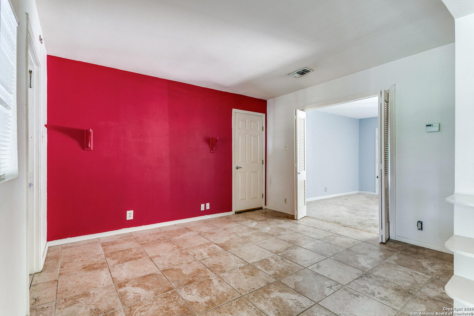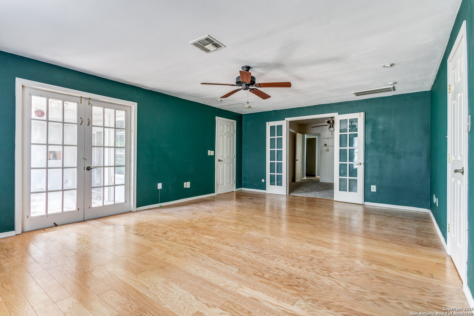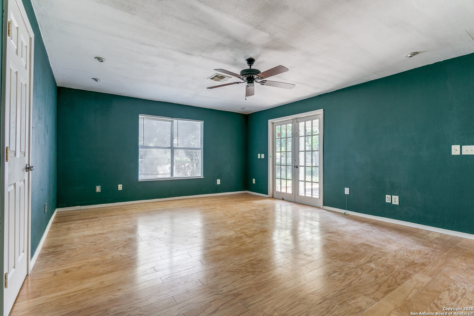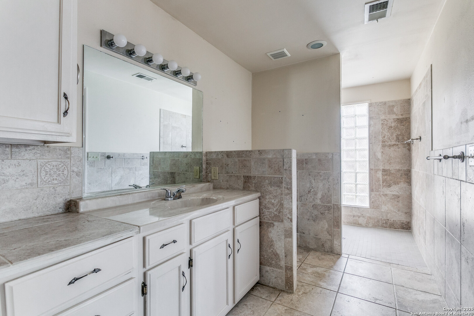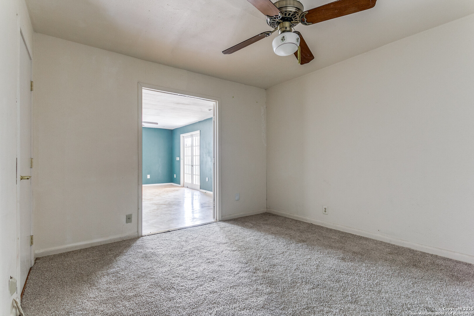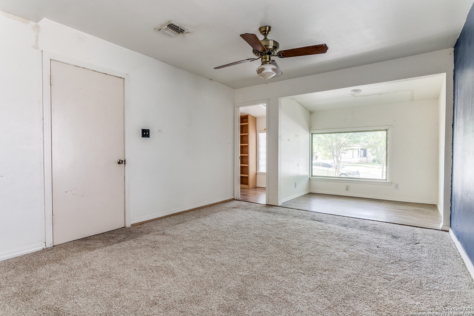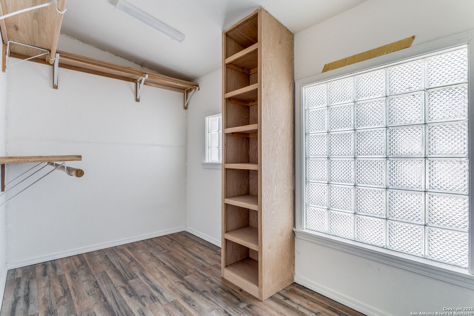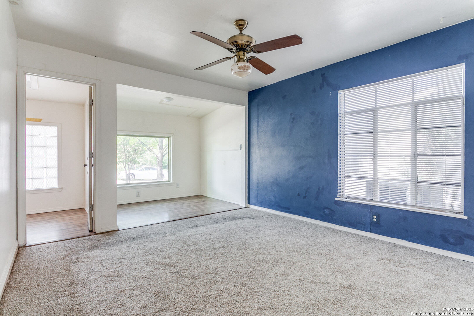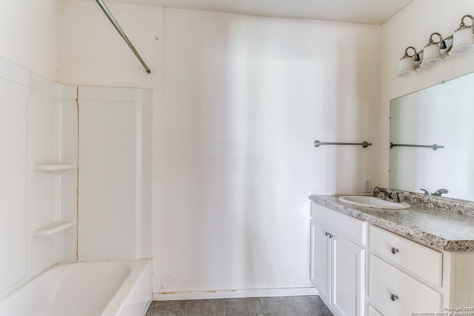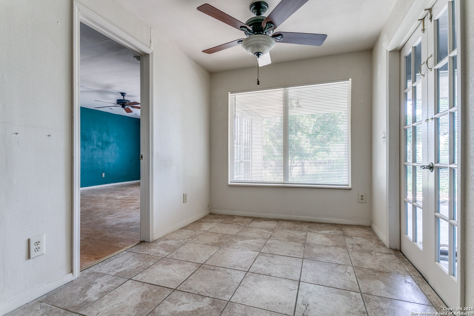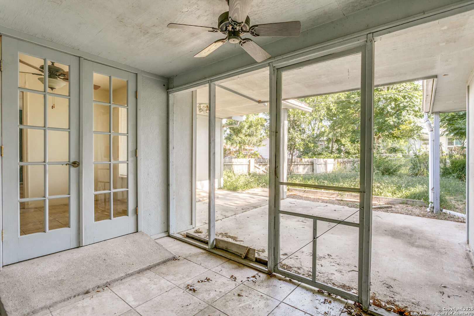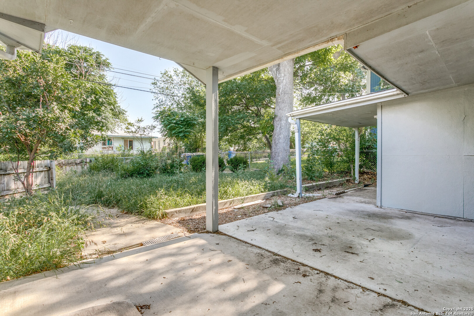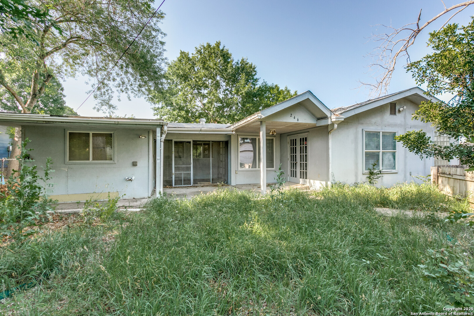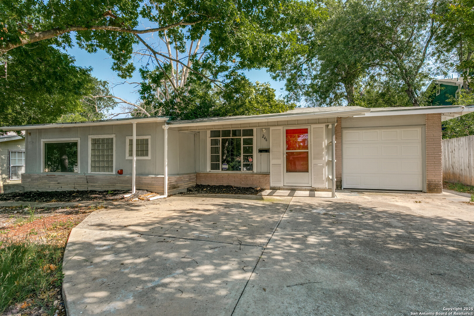Property Details
Mink
San Antonio, TX 78213
$245,000
2 BD | 2 BA |
Property Description
OWNER FINANCE AVAILABLE - DUENO A DUENO! Welcome home to this cozy 3-bedroom, 2-bathroom home offering 1,721 sq ft with two living rooms plus a sunroom and attached garage. Nestled in a welcoming neighborhood, this home is move-in ready or ready for your DIY projects. Open concept floor plan flooded in natural light. Kitchen provides ample counter and storage space and inviting breakfast area with french doors leading to sunroom. Primary bedroom offers a peaceful escape with an extra nook for flex space with outdoor access and an oversized ensuite bathroom. Two spacious secondary bedrooms and a full second bathroom provide flexibility for family, guests, or a home office. Enjoy the large backyard offering mature trees and privacy fence. Conveniently located near parks, shopping, and schools, this home is a fantastic opportunity for proud new owners! Fresh carpet and paint will do wonders to this gem! Owner Finance Terms: $1,750 monthly P&I payment, $265,000 purchase price, 10% down payment ($26,500), 8% interest rate, 30-year term. Don't miss this chance to purchase your own home with flexible financing!
-
Type: Residential Property
-
Year Built: 1952
-
Cooling: One Central,One Window/Wall
-
Heating: Central
-
Lot Size: 0.17 Acres
Property Details
- Status:Available
- Type:Residential Property
- MLS #:1865431
- Year Built:1952
- Sq. Feet:1,721
Community Information
- Address:246 Mink San Antonio, TX 78213
- County:Bexar
- City:San Antonio
- Subdivision:DELLVIEW SAISD
- Zip Code:78213
School Information
- School System:San Antonio I.S.D.
- High School:Jefferson
- Middle School:Whittier
- Elementary School:Arnold
Features / Amenities
- Total Sq. Ft.:1,721
- Interior Features:Two Living Area, Eat-In Kitchen, Study/Library, Utility Room Inside, Secondary Bedroom Down, 1st Floor Lvl/No Steps, Open Floor Plan, Pull Down Storage, Walk in Closets, Attic - Partially Floored
- Fireplace(s): Not Applicable
- Floor:Carpeting, Ceramic Tile, Laminate
- Inclusions:Ceiling Fans, Washer Connection, Dryer Connection, Stove/Range, Disposal, Dishwasher, Water Softener (owned), Vent Fan, Smoke Alarm, Electric Water Heater, Garage Door Opener, City Garbage service
- Master Bath Features:Shower Only, Single Vanity
- Exterior Features:Patio Slab, Covered Patio, Privacy Fence, Chain Link Fence, Double Pane Windows, Storage Building/Shed, Has Gutters, Mature Trees, Workshop
- Cooling:One Central, One Window/Wall
- Heating Fuel:Electric
- Heating:Central
- Master:20x15
- Bedroom 2:20x12
- Kitchen:15x9
Architecture
- Bedrooms:2
- Bathrooms:2
- Year Built:1952
- Stories:1
- Style:One Story
- Roof:Composition
- Foundation:Slab
- Parking:None/Not Applicable
Property Features
- Neighborhood Amenities:None
- Water/Sewer:Water System, City
Tax and Financial Info
- Proposed Terms:Conventional, 1st Seller Carry, Cash
- Total Tax:5783
2 BD | 2 BA | 1,721 SqFt
© 2025 Lone Star Real Estate. All rights reserved. The data relating to real estate for sale on this web site comes in part from the Internet Data Exchange Program of Lone Star Real Estate. Information provided is for viewer's personal, non-commercial use and may not be used for any purpose other than to identify prospective properties the viewer may be interested in purchasing. Information provided is deemed reliable but not guaranteed. Listing Courtesy of Gary Bisha with My Castle Realty.

