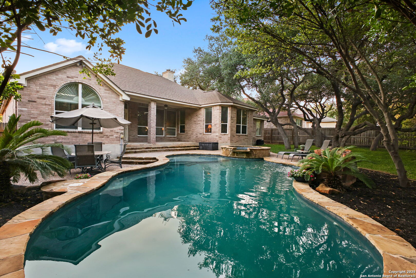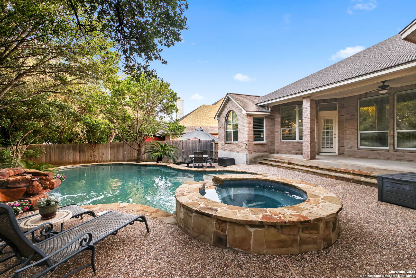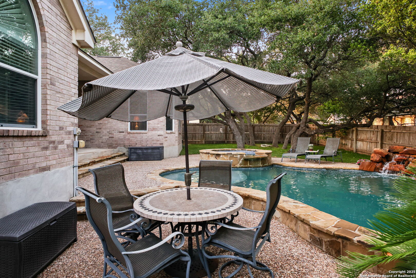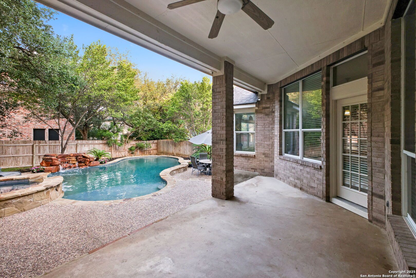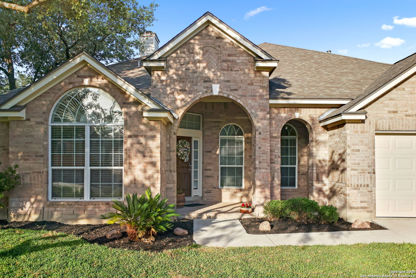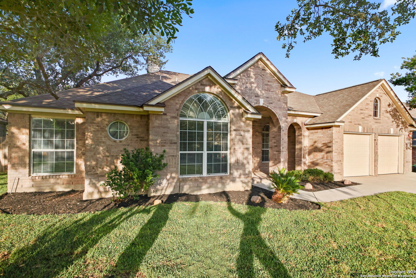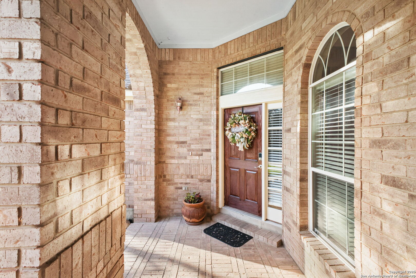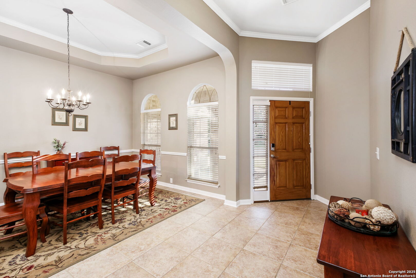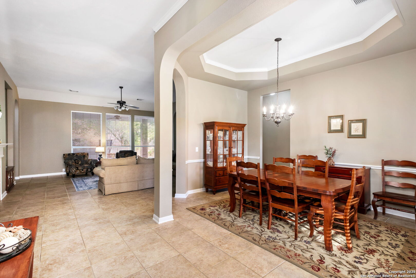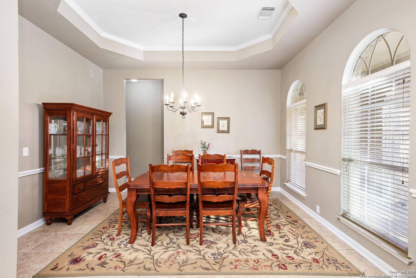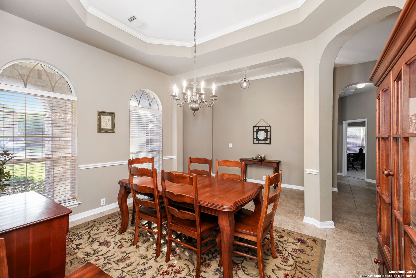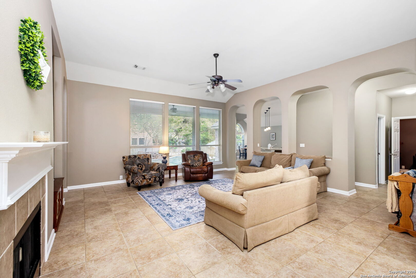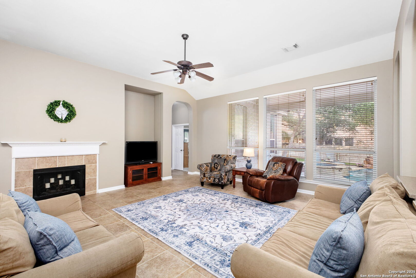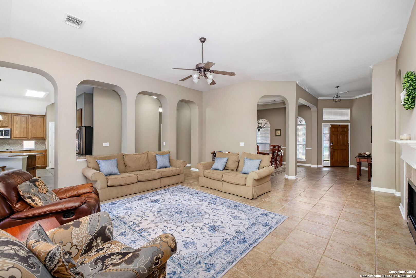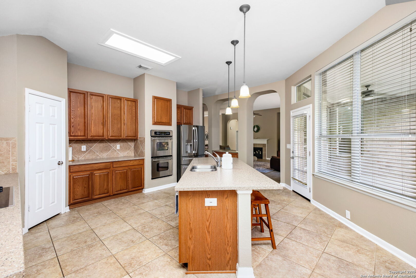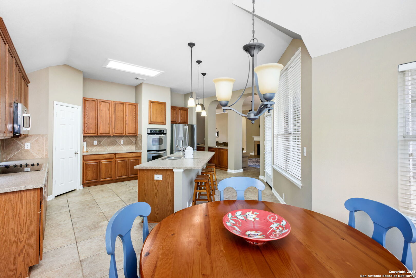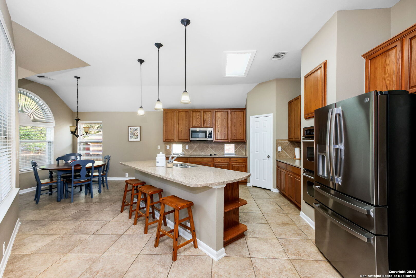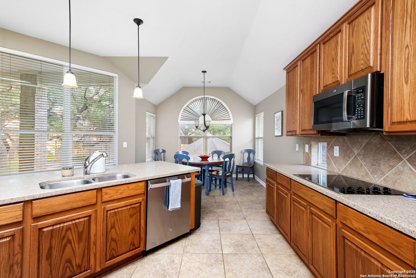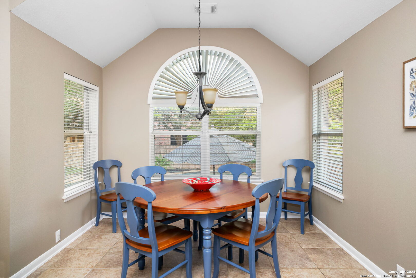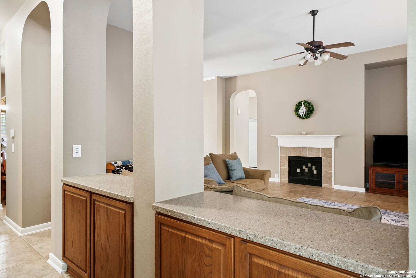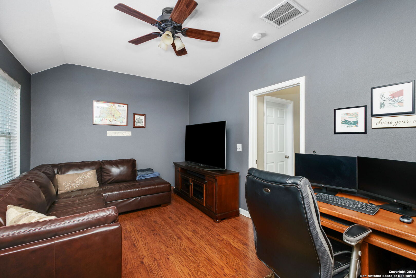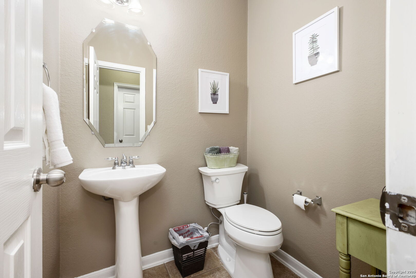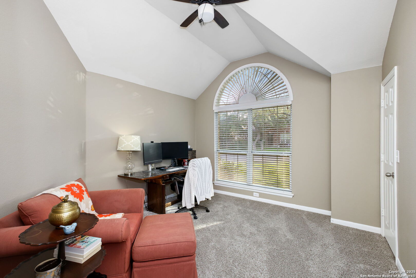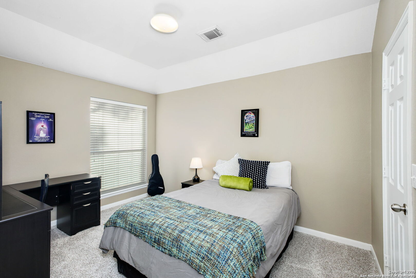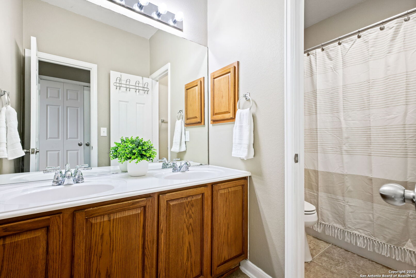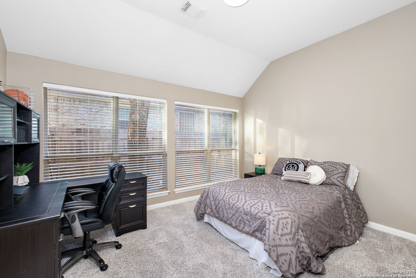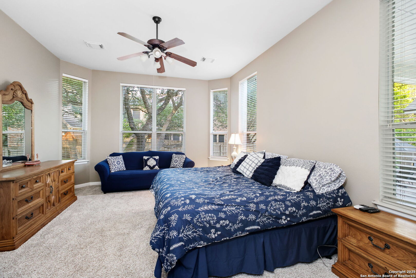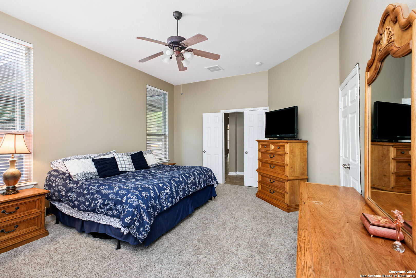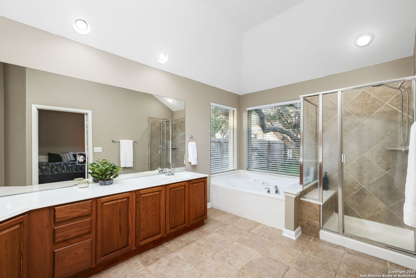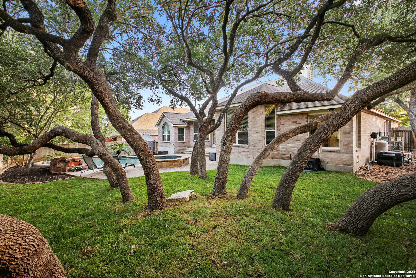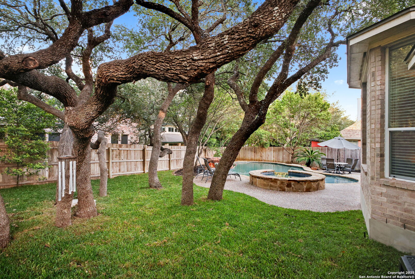Property Details
Fenwick Crst
San Antonio, TX 78258
$575,000
4 BD | 3 BA |
Property Description
Open House Saturday 05/09/25, 12:00-2:00 PM. Welcome to 19214 Fenwick Crest, a beautifully updated one-story home in the desirable Iron Mountain Ranch community of San Antonio. Built in 2004, this 4-sides brick home offers 4 bedrooms, 2.5 bathrooms, and 2,954 square feet of living space with an open floor plan, tall ceilings, and a cozy fireplace. Set on a generous 10,123 sq ft lot (approximately 0.23 acres), the home provides plenty of space both inside and out for entertaining and relaxing. Relax and rest outdoors and entertain with the heated pool and spa (2010), covered patio, and mature oak trees. Recent upgrades make this home move-in ready, including fresh interior paint and new bedroom flooring (April 2024), a new microwave and dishwasher (2024), new attic AC unit (2024), roof replacement (2021), and new fencing (2021). Step into the backyard to find your own private oasis perfect for year-round enjoyment. Community amenities add even more value, featuring a sports court, park, and playground just minutes away. Additional highlights include an attached two-car garage and a prime location near some of the highest-ranking schools in the city, including Las Lomas Elementary, Bush Middle School, and Reagan High School. With its unbeatable blend of comfort, upgrades, community amenities, and top-rated schools, 19214 Fenwick Crest is a home you won't want to miss. Join us at the open house or schedule your private tour today!
-
Type: Residential Property
-
Year Built: 2004
-
Cooling: One Central
-
Heating: Central
-
Lot Size: 0.23 Acres
Property Details
- Status:Available
- Type:Residential Property
- MLS #:1865481
- Year Built:2004
- Sq. Feet:2,954
Community Information
- Address:19214 Fenwick Crst San Antonio, TX 78258
- County:Bexar
- City:San Antonio
- Subdivision:IRON MOUNTAIN RANCH
- Zip Code:78258
School Information
- School System:North East I.S.D
- High School:Ronald Reagan
- Middle School:Barbara Bush
- Elementary School:Las Lomas
Features / Amenities
- Total Sq. Ft.:2,954
- Interior Features:One Living Area, Separate Dining Room, Eat-In Kitchen, Two Eating Areas, Island Kitchen, Breakfast Bar, Walk-In Pantry, Study/Library, Utility Room Inside, High Ceilings, Open Floor Plan, Pull Down Storage, Cable TV Available, High Speed Internet, All Bedrooms Downstairs, Laundry Main Level, Laundry Room, Telephone, Walk in Closets, Attic - Access only, Attic - Pull Down Stairs, Attic - Radiant Barrier Decking, Attic - Storage Only, Attic - Attic Fan
- Fireplace(s): One, Living Room, Wood Burning
- Floor:Carpeting, Ceramic Tile, Laminate
- Inclusions:Ceiling Fans, Chandelier, Washer Connection, Dryer Connection, Cook Top, Built-In Oven, Self-Cleaning Oven, Microwave Oven, Stove/Range, Disposal, Dishwasher, Ice Maker Connection, Water Softener (owned), Vent Fan, Smoke Alarm, Pre-Wired for Security, Attic Fan, Electric Water Heater, Garage Door Opener, Whole House Fan, In Wall Pest Control, Plumb for Water Softener, Smooth Cooktop, Solid Counter Tops, Double Ovens, Carbon Monoxide Detector, City Garbage service
- Master Bath Features:Tub/Shower Separate, Double Vanity, Tub has Whirlpool, Garden Tub
- Exterior Features:Patio Slab, Covered Patio, Privacy Fence, Sprinkler System, Double Pane Windows, Mature Trees
- Cooling:One Central
- Heating Fuel:Electric
- Heating:Central
- Master:18x14
- Bedroom 2:12x14
- Bedroom 3:13x10
- Bedroom 4:12x12
- Dining Room:12x15
- Kitchen:20x18
- Office/Study:10x16
Architecture
- Bedrooms:4
- Bathrooms:3
- Year Built:2004
- Stories:1
- Style:One Story, Traditional
- Roof:Composition
- Foundation:Slab
- Parking:Two Car Garage
Property Features
- Neighborhood Amenities:Park/Playground, Sports Court
- Water/Sewer:City
Tax and Financial Info
- Proposed Terms:Conventional, FHA, VA, Cash
- Total Tax:134598
4 BD | 3 BA | 2,954 SqFt
© 2025 Lone Star Real Estate. All rights reserved. The data relating to real estate for sale on this web site comes in part from the Internet Data Exchange Program of Lone Star Real Estate. Information provided is for viewer's personal, non-commercial use and may not be used for any purpose other than to identify prospective properties the viewer may be interested in purchasing. Information provided is deemed reliable but not guaranteed. Listing Courtesy of Shana Kounse with Keller Williams Heritage.

