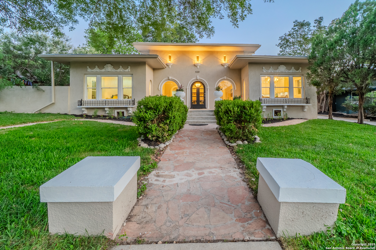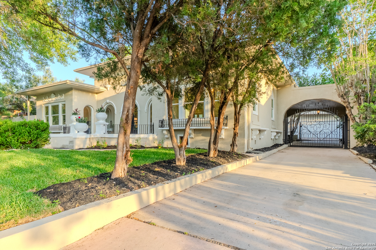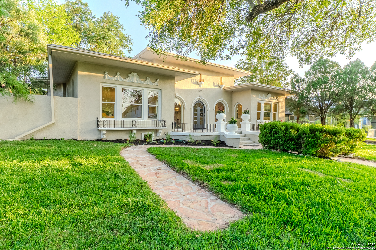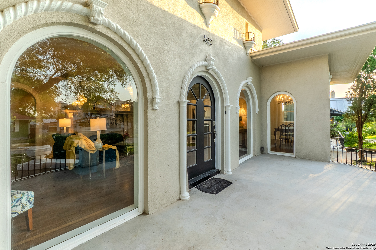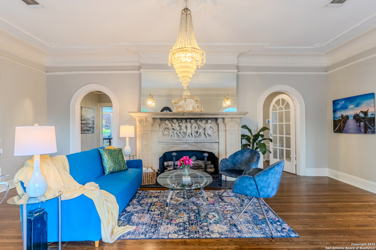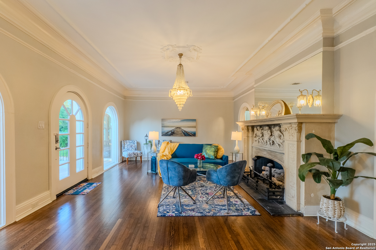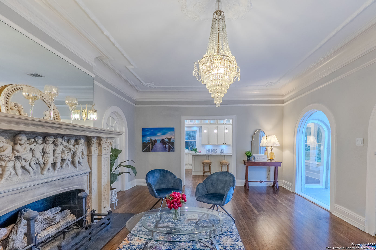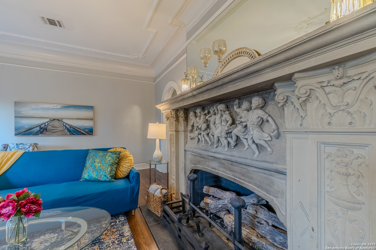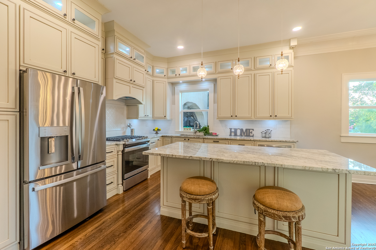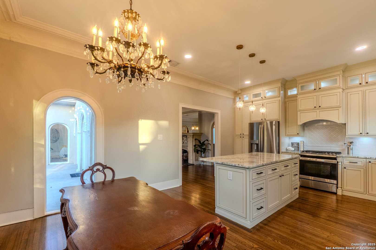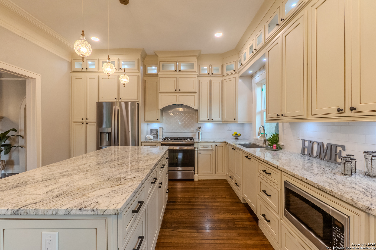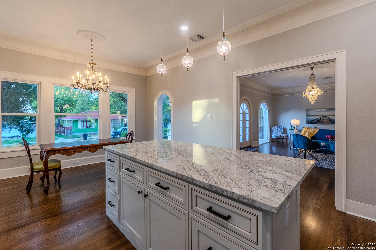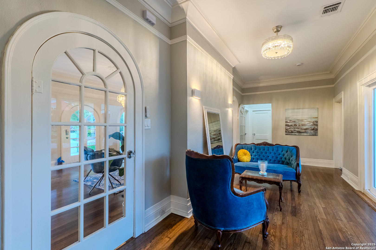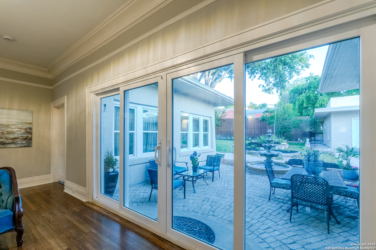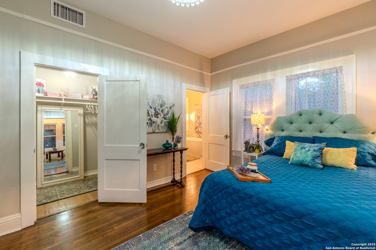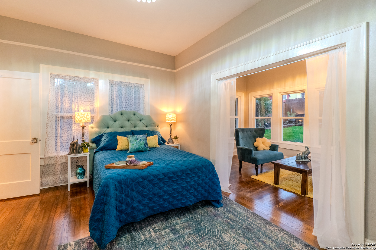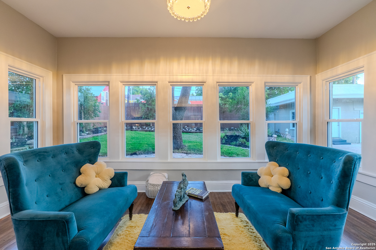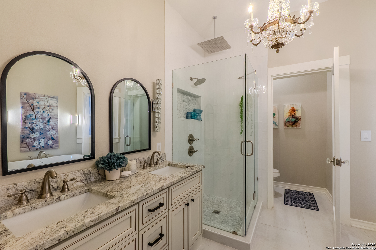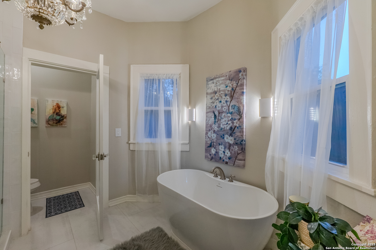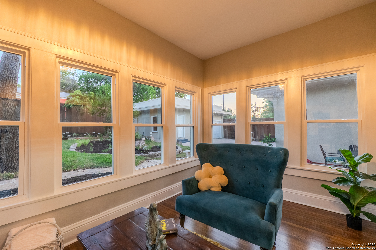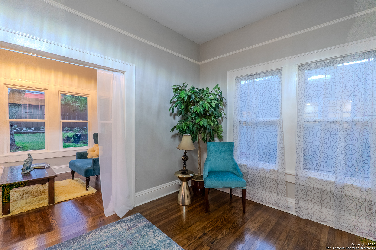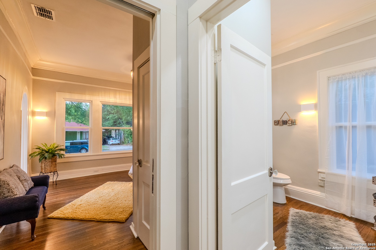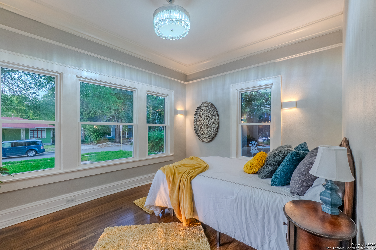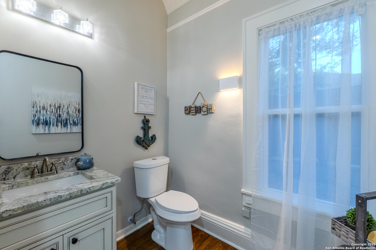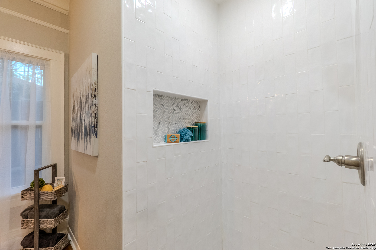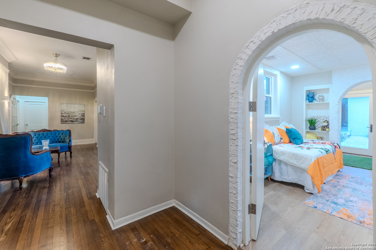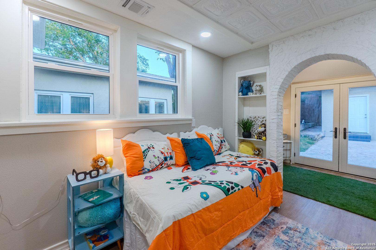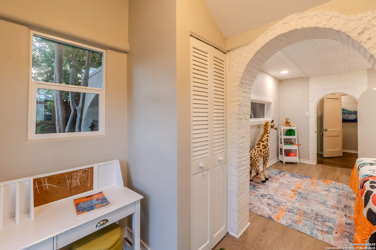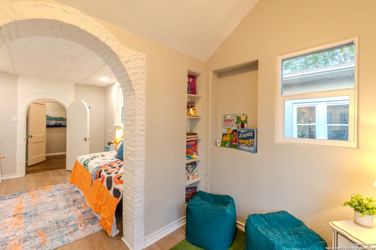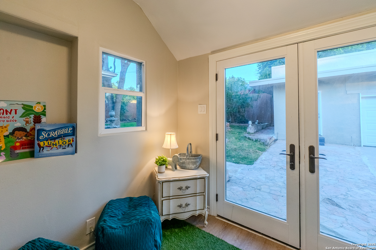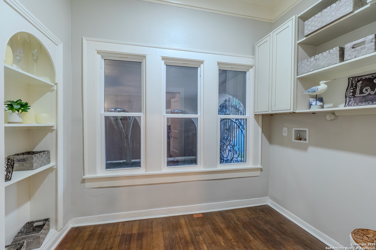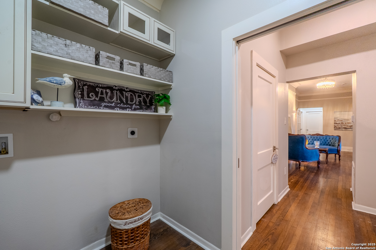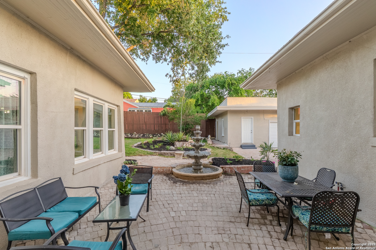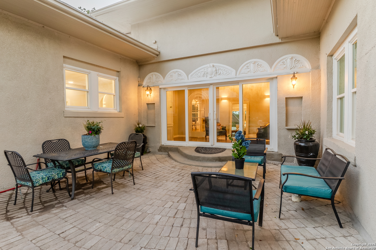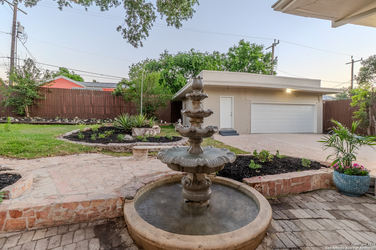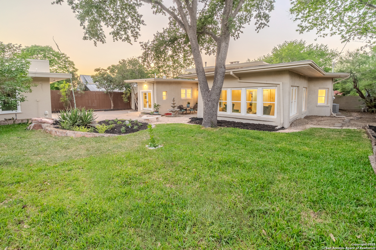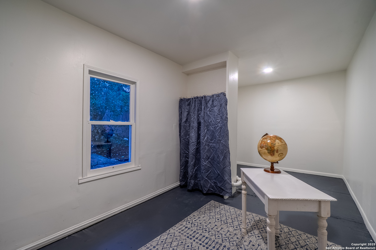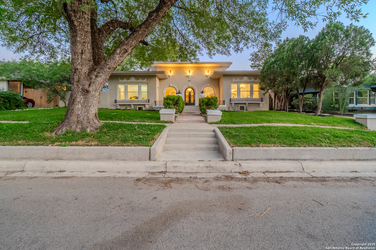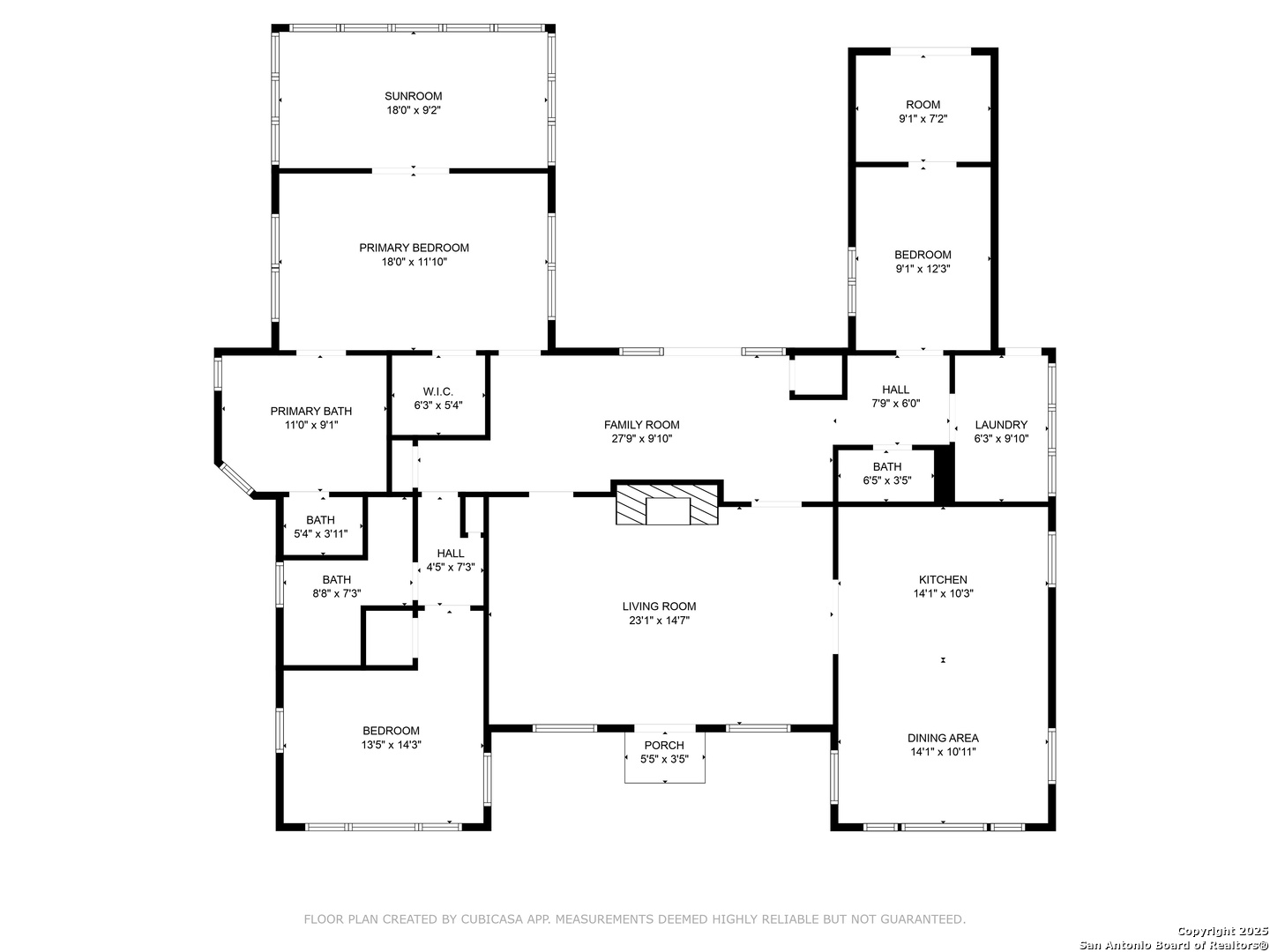Property Details
Queen Anne
San Antonio, TX 78209
$729,000
3 BD | 3 BA |
Property Description
On a quiet cul-de-sac, in one of San Antonio's premier neighborhoods, Mahncke Park, this 1935 Spanish/Mediterranean-style single-story home was built by renowned developer H.C. Thorman, famed for shaping Olmos Park and Monticello Park. Located on a double lot this exquisite property showcases timeless character and craftsmanship. The exterior stands out with 12" thick stone walls, a 42" arched front door, wrought iron accents, symmetrical planters, and ornate architectural details. Inside, the 2,200 sq ft home, exudes old-world elegance with a carved Renaissance-style fireplace, arched doorways, imported European crystal chandeliers, original plaster moldings, refinished hardwood floors, and abundant natural light. Though carefully preserving the glory of yesteryears, the home has been fully updated: new electrical, plumbing, gas lines, HVAC, tankless water heater, acrylic elastomeric energy star approved cool roof, insulation, windows, Pella doors, kitchen, bathrooms, appliances, lighting, and fresh paint. Foundation repairs come with a transferable warranty. The layout includes 3 bedrooms, 2.5 baths, and a large laundry room. The spacious primary suite offers a sunlit sitting room, walk-in closet, and spa-like en-suite oasis with a soaking tub, dual-head rain shower, and dual vanities. The front bedroom has potential for a private bath, while a third bedroom features charming brick arches, majestic metal ceiling tiles, and a darling sitting/playroom. The kitchen boasts semi-custom maple cabinets, granite countertops, under-cabinet lighting, and new appliances. A bonus room opens to a serene courtyard with brick patio and a 6' fountain, enclosed by 8' privacy fences. Additional highlights include an arched porte-cochere, 2-car garage, and attached storage/office/workshop flex room.
-
Type: Residential Property
-
Year Built: 1935
-
Cooling: One Central
-
Heating: Central
-
Lot Size: 0.26 Acres
Property Details
- Status:Available
- Type:Residential Property
- MLS #:1863349
- Year Built:1935
- Sq. Feet:2,200
Community Information
- Address:520 Queen Anne San Antonio, TX 78209
- County:Bexar
- City:San Antonio
- Subdivision:MAHNCKE PARK II SA
- Zip Code:78209
School Information
- School System:San Antonio I.S.D.
- High School:Call District
- Middle School:Call District
- Elementary School:Call District
Features / Amenities
- Total Sq. Ft.:2,200
- Interior Features:Two Living Area, Liv/Din Combo, Eat-In Kitchen, Two Eating Areas, Island Kitchen, Breakfast Bar, Shop, Utility Room Inside, Secondary Bedroom Down, 1st Floor Lvl/No Steps, High Ceilings, Open Floor Plan, All Bedrooms Downstairs, Laundry Main Level, Laundry Room, Walk in Closets
- Fireplace(s): One, Living Room, Wood Burning, Gas
- Floor:Ceramic Tile, Wood
- Inclusions:Ceiling Fans, Chandelier, Washer Connection, Dryer Connection, Self-Cleaning Oven, Microwave Oven, Stove/Range, Gas Cooking, Disposal, Dishwasher, Ice Maker Connection, Smoke Alarm, Gas Water Heater, Garage Door Opener, Solid Counter Tops, Custom Cabinets, Carbon Monoxide Detector, City Garbage service
- Master Bath Features:Tub/Shower Separate, Double Vanity
- Exterior Features:Patio Slab, Privacy Fence, Wrought Iron Fence, Double Pane Windows, Storage Building/Shed, Has Gutters, Mature Trees
- Cooling:One Central
- Heating Fuel:Natural Gas
- Heating:Central
- Master:22x17
- Bedroom 2:15x14
- Bedroom 3:20x10
- Kitchen:22x14
Architecture
- Bedrooms:3
- Bathrooms:3
- Year Built:1935
- Stories:1
- Style:Spanish, Mediterranean
- Roof:Flat
- Parking:Two Car Garage, Detached
Property Features
- Water/Sewer:Water System, City
Tax and Financial Info
- Proposed Terms:Conventional, FHA, VA, Cash, Other
- Total Tax:8784.51
3 BD | 3 BA | 2,200 SqFt
© 2025 Lone Star Real Estate. All rights reserved. The data relating to real estate for sale on this web site comes in part from the Internet Data Exchange Program of Lone Star Real Estate. Information provided is for viewer's personal, non-commercial use and may not be used for any purpose other than to identify prospective properties the viewer may be interested in purchasing. Information provided is deemed reliable but not guaranteed. Listing Courtesy of Michaela Aden with Premier Realty Group.

