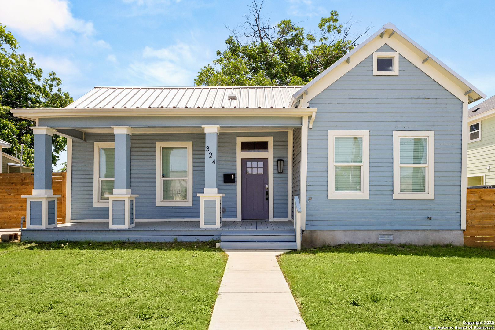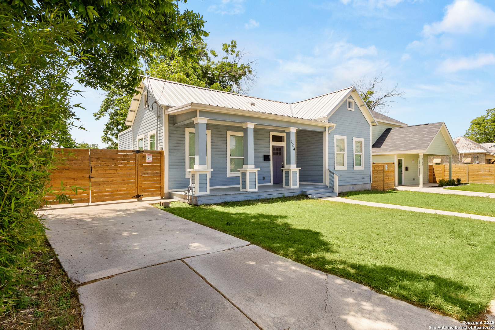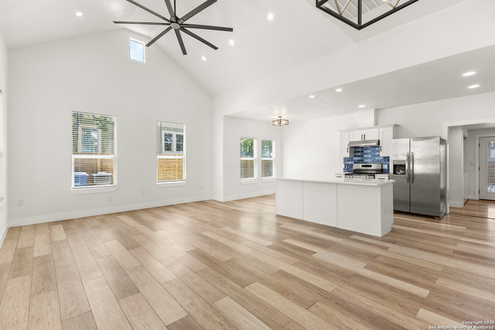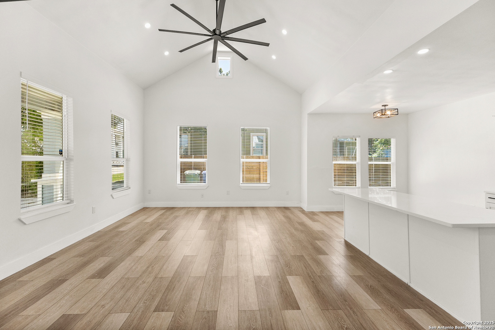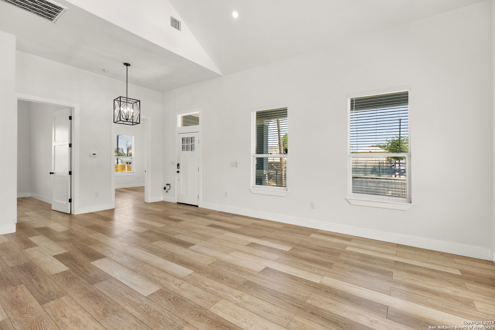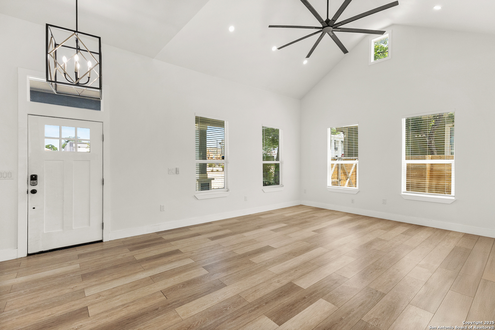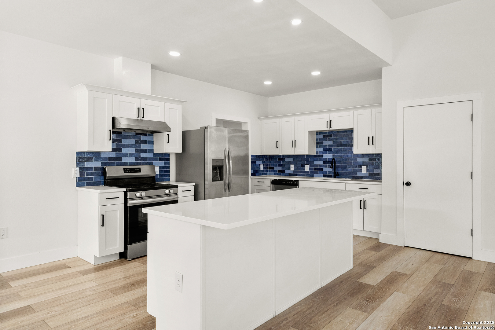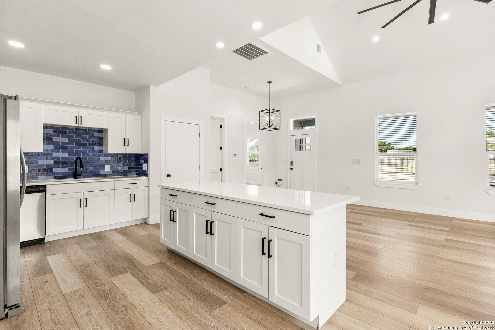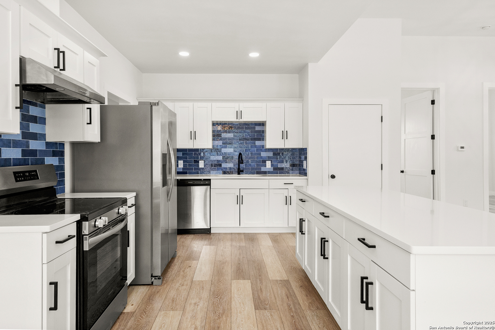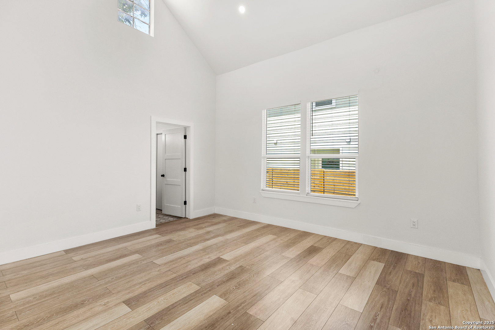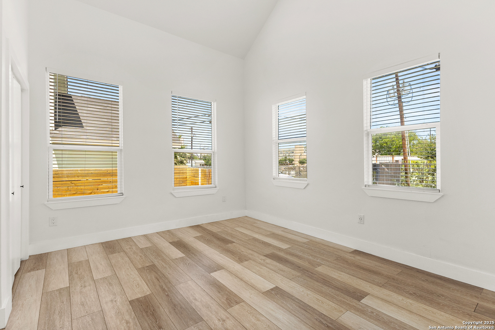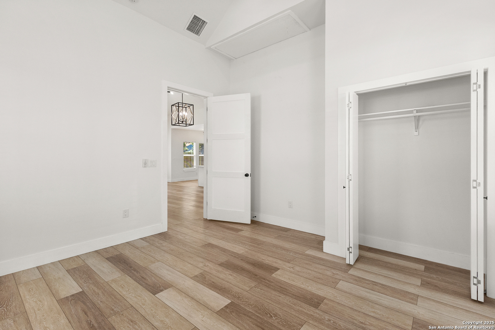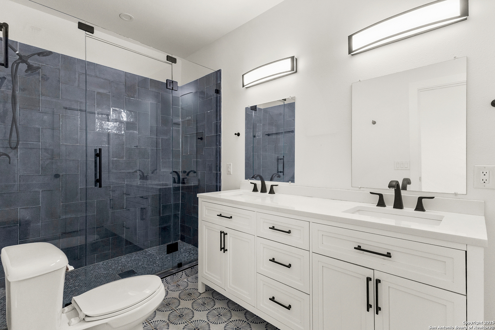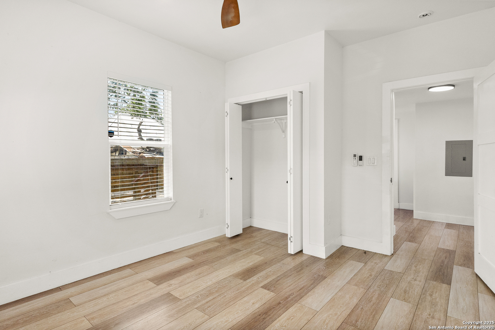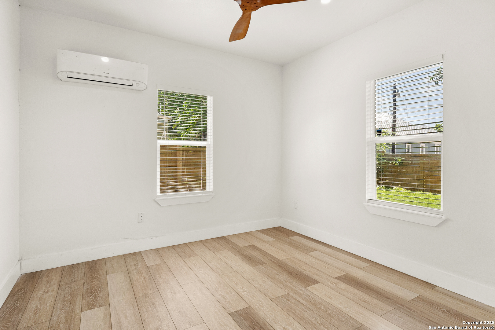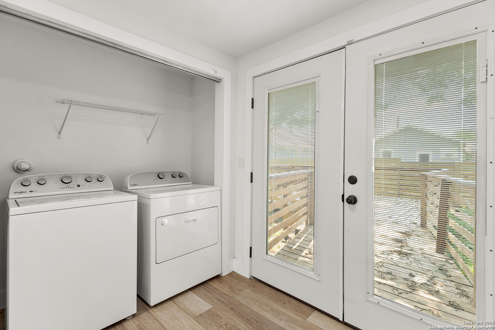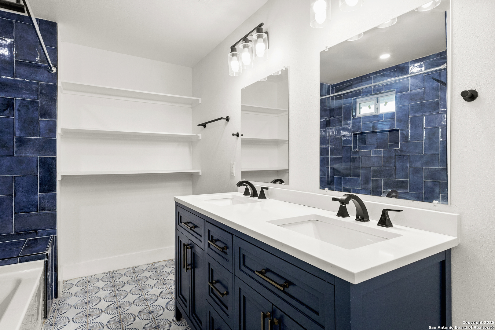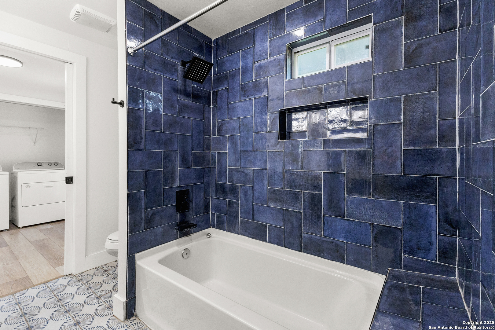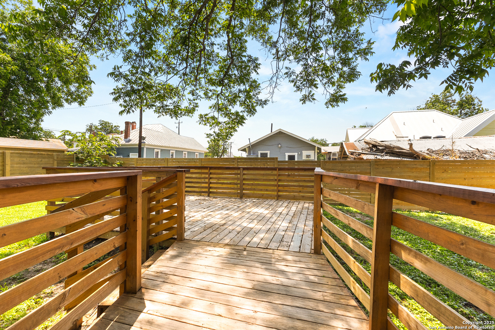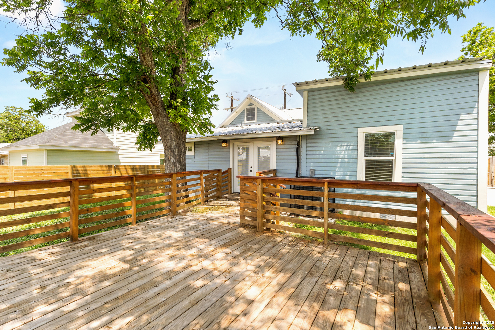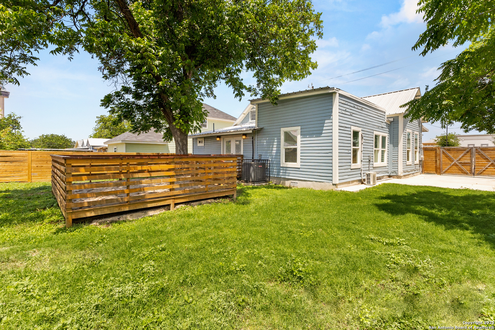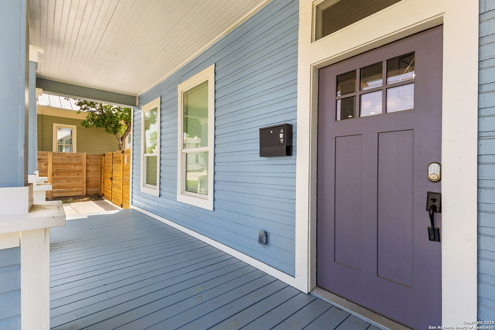Property Details
Idaho
San Antonio, TX 78203
$399,000
3 BD | 2 BA |
Property Description
Discover this rare opportunity to own a beautifully restored 1929 home in the prime Dignowity neighborhood, located minutes from the vibrant heart of San Antonio offering an unbeatable blend of culture, nightlife and Southern hospitality. Exceptional modern updates throughout this charming home. The open interior is characterized by sleek, crisp lines, soaring 18-foot ceilings and an abundance of natural light that fills the space with a bright and airy ambiance. The gourmet kitchen showcases quartz countertops, stylish tile backsplash, and sleek stainless-steel appliances, perfect for cooking and entertaining. Two fully updated bathrooms adorned with contemporary finishes and fixtures. Step outside to the oversized deck, ideal for morning coffee or unwinding after a busy day. As the sun sets, turn your evenings into gatherings, entertaining friends and family in style and comfort. Don't miss your chance to seize this incredible opportunity!
-
Type: Residential Property
-
Year Built: 1929
-
Cooling: One Central
-
Heating: Central
-
Lot Size: 0.14 Acres
Property Details
- Status:Available
- Type:Residential Property
- MLS #:1865658
- Year Built:1929
- Sq. Feet:1,584
Community Information
- Address:324 Idaho San Antonio, TX 78203
- County:Bexar
- City:San Antonio
- Subdivision:COMMERCE TO MLK DENVER HTS SOU
- Zip Code:78203
School Information
- School System:San Antonio I.S.D.
- High School:Brackenridge
- Middle School:Poe
- Elementary School:Douglass
Features / Amenities
- Total Sq. Ft.:1,584
- Interior Features:One Living Area, Liv/Din Combo, Eat-In Kitchen, Island Kitchen, High Ceilings, Open Floor Plan, Cable TV Available, High Speed Internet
- Fireplace(s): Not Applicable
- Floor:Laminate
- Inclusions:Ceiling Fans, Washer, Dryer, Cook Top, Microwave Oven, Gas Cooking
- Master Bath Features:Shower Only, Double Vanity
- Cooling:One Central
- Heating Fuel:Natural Gas
- Heating:Central
- Master:15x12
- Bedroom 2:11x11
- Bedroom 3:10x7
- Dining Room:10x15
- Kitchen:13x14
Architecture
- Bedrooms:3
- Bathrooms:2
- Year Built:1929
- Stories:1
- Style:One Story
- Roof:Metal
- Foundation:Slab, Cedar Post
- Parking:Side Entry
Property Features
- Neighborhood Amenities:None
- Water/Sewer:City
Tax and Financial Info
- Proposed Terms:Conventional, FHA, VA, Cash
- Total Tax:8495
3 BD | 2 BA | 1,584 SqFt
© 2025 Lone Star Real Estate. All rights reserved. The data relating to real estate for sale on this web site comes in part from the Internet Data Exchange Program of Lone Star Real Estate. Information provided is for viewer's personal, non-commercial use and may not be used for any purpose other than to identify prospective properties the viewer may be interested in purchasing. Information provided is deemed reliable but not guaranteed. Listing Courtesy of Vicki Mercer with eXp Realty.

