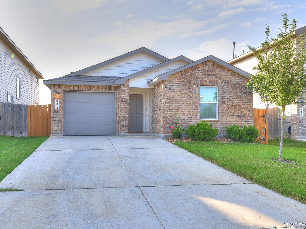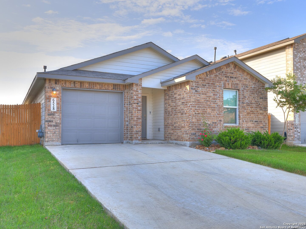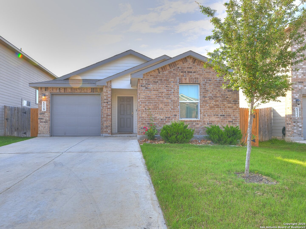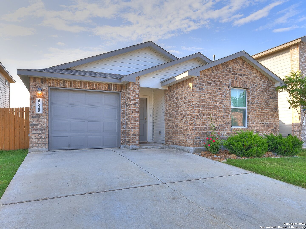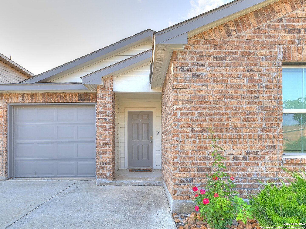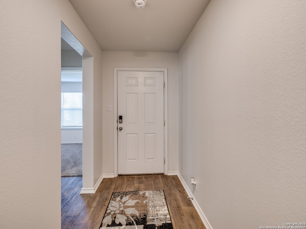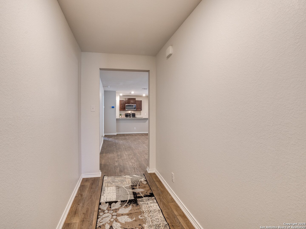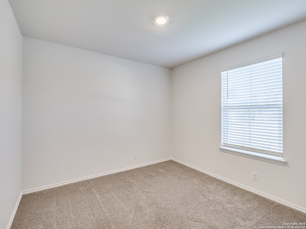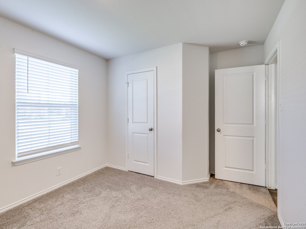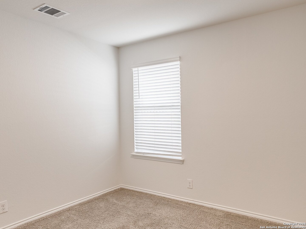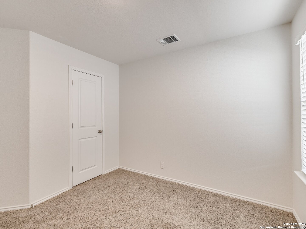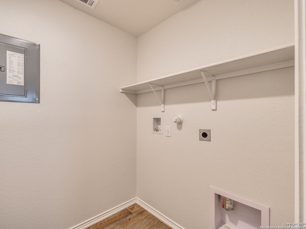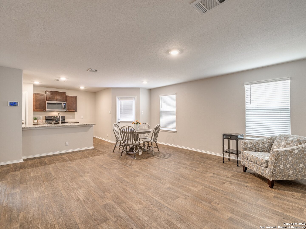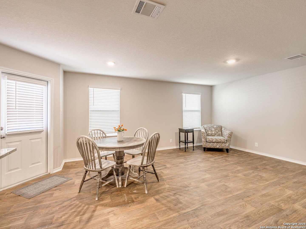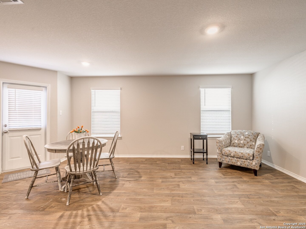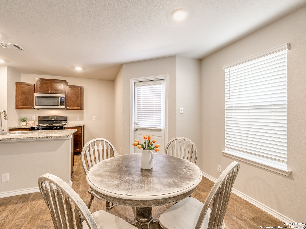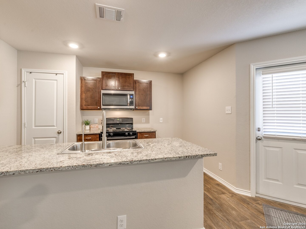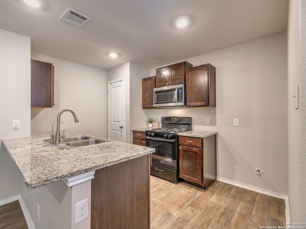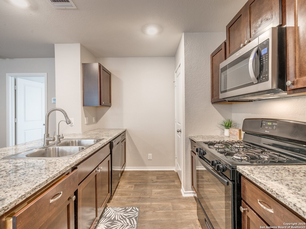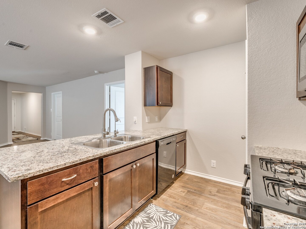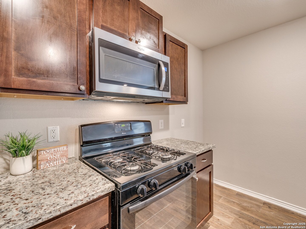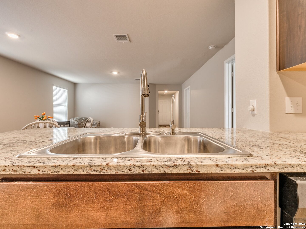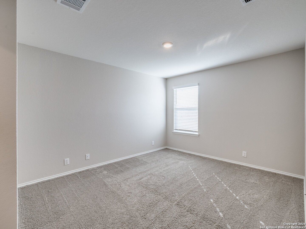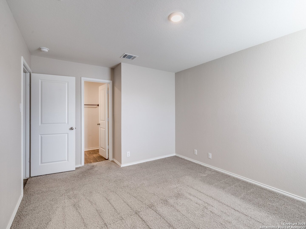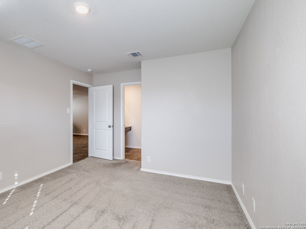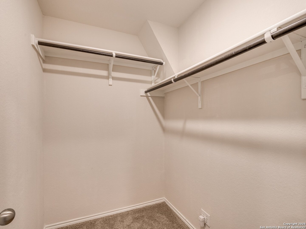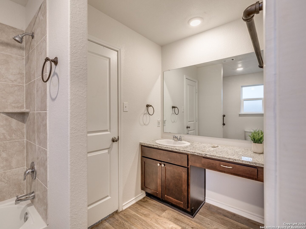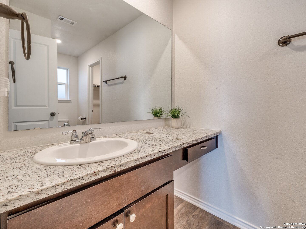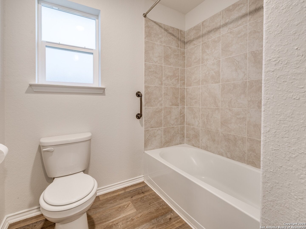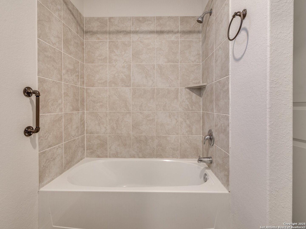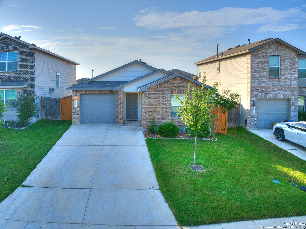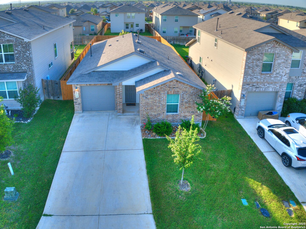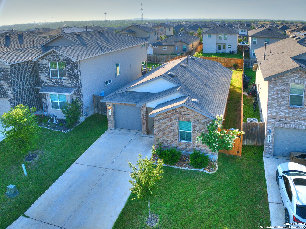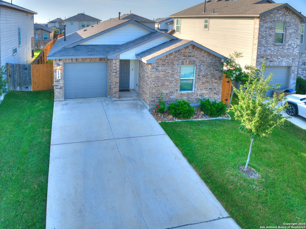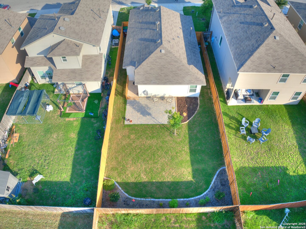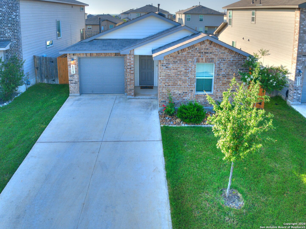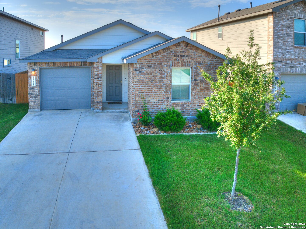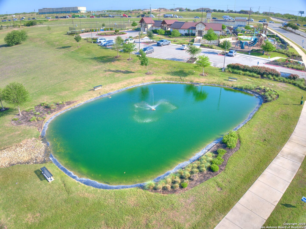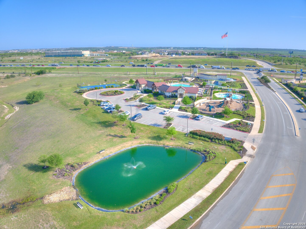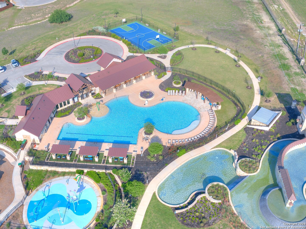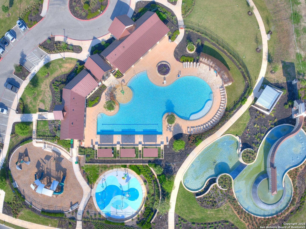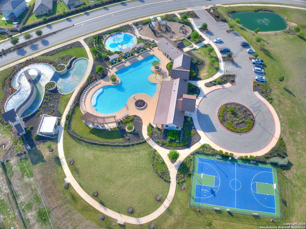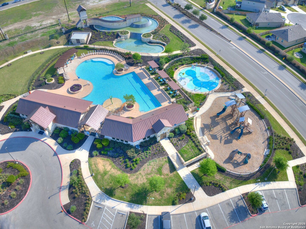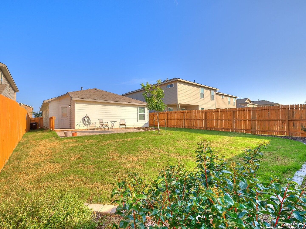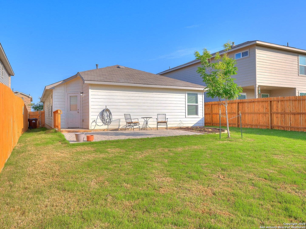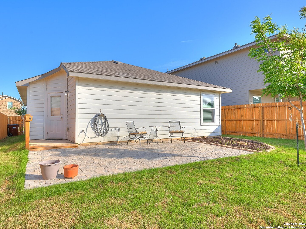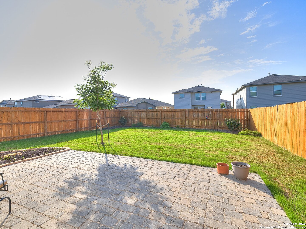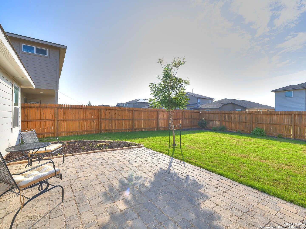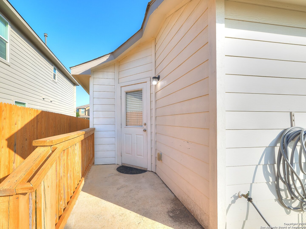Property Details
Dynamic Sound
San Antonio, TX 78252
$249,900
3 BD | 2 BA |
Property Description
Single-Story Haven in Whisper Falls - Flexible Financing Available Welcome to this immaculate 3-bedroom, 2-bathroom single-story home in the well desired Whisper Falls neighborhood. Like-new condition with an open floor plan designed for modern living. Vinyl wood flooring throughout common areas, complemented by plush carpet in the bedrooms. This kitchen has granite countertops that opens into the living areas-perfect for both everyday living and entertaining. Enjoy the privacy of a split bedroom layout, with the master retreat tucked away from secondary bedrooms. The backyard features a beautiful paved stone patio, ideal for morning coffee or evening relaxation while overlooking the generous yard space. Modern convenience with smart home features-control lighting, thermostat, and security locks directly from your smartphone. Whisper Falls offers resort-style amenities including a swimming pool, hot tub, basketball court, clubhouse, playground, park, exercise room, and splash pad. The community barbecue and picnic areas provide perfect settings for neighborhood gatherings. Financing Opportunity: Seller is considering a wrap-around loan option, making this property accessible to buyers seeking alternative financing solutions. This arrangement could be ideal for those looking to avoid traditional mortgage processes or who might benefit from the seller's existing favorable terms. This turnkey property offers the ideal blend of comfort, style, and modern convenience in a fantastic community, with a flexible approach to make your homeownership dreams a reality.
-
Type: Residential Property
-
Year Built: 2021
-
Cooling: One Central
-
Heating: Central
-
Lot Size: 0.11 Acres
Property Details
- Status:Available
- Type:Residential Property
- MLS #:1865293
- Year Built:2021
- Sq. Feet:1,192
Community Information
- Address:6528 Dynamic Sound San Antonio, TX 78252
- County:Bexar
- City:San Antonio
- Subdivision:WHISPER FALLS
- Zip Code:78252
School Information
- School System:Medina Valley I.S.D.
- High School:Medina Valley
- Middle School:Medina Valley
- Elementary School:Lacoste Elementary
Features / Amenities
- Total Sq. Ft.:1,192
- Interior Features:One Living Area, Breakfast Bar, Utility Room Inside, 1st Floor Lvl/No Steps, Open Floor Plan, Cable TV Available, High Speed Internet, All Bedrooms Downstairs, Laundry Main Level, Laundry Room, Attic - Radiant Barrier Decking
- Fireplace(s): Not Applicable
- Floor:Carpeting, Linoleum
- Inclusions:Washer Connection, Dryer Connection, Self-Cleaning Oven, Stove/Range, Gas Cooking, Disposal, Smoke Alarm, Gas Water Heater, Garage Door Opener
- Master Bath Features:Tub/Shower Combo, Single Vanity
- Exterior Features:Privacy Fence
- Cooling:One Central
- Heating Fuel:Natural Gas
- Heating:Central
- Master:13x11
- Bedroom 2:10x10
- Bedroom 3:10x10
- Kitchen:11x9
Architecture
- Bedrooms:3
- Bathrooms:2
- Year Built:2021
- Stories:1
- Style:One Story
- Roof:Composition
- Foundation:Slab
- Parking:One Car Garage
Property Features
- Neighborhood Amenities:Pool, Clubhouse, Park/Playground, Jogging Trails, Sports Court, Basketball Court
- Water/Sewer:Water System
Tax and Financial Info
- Proposed Terms:Conventional, FHA, Cash, USDA
- Total Tax:4470.77
3 BD | 2 BA | 1,192 SqFt
© 2025 Lone Star Real Estate. All rights reserved. The data relating to real estate for sale on this web site comes in part from the Internet Data Exchange Program of Lone Star Real Estate. Information provided is for viewer's personal, non-commercial use and may not be used for any purpose other than to identify prospective properties the viewer may be interested in purchasing. Information provided is deemed reliable but not guaranteed. Listing Courtesy of Karen Cavaness with BHHS PenFed Realty.

