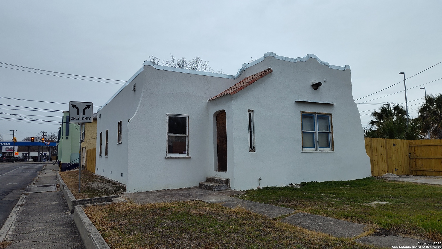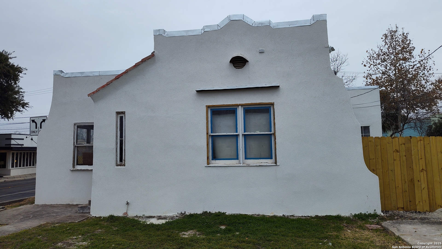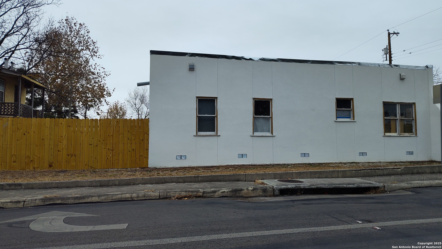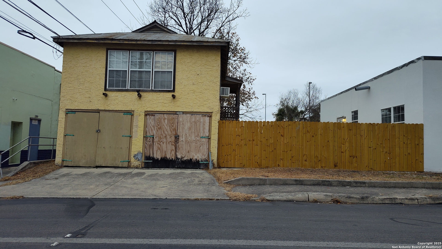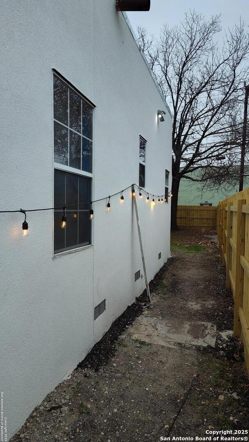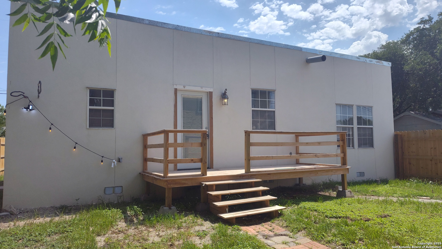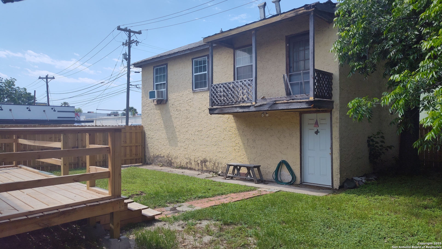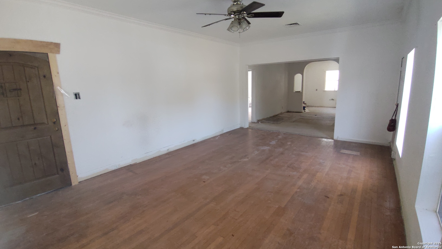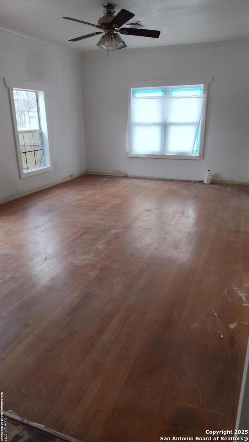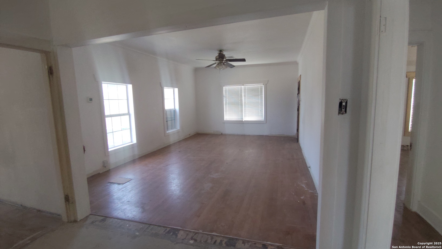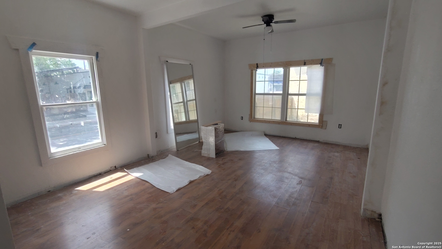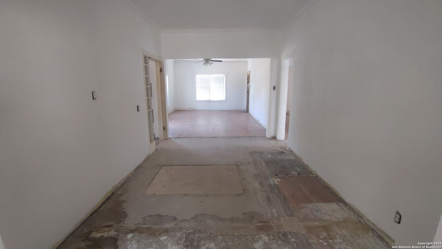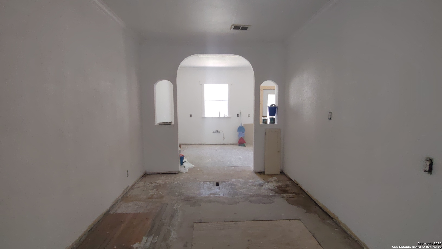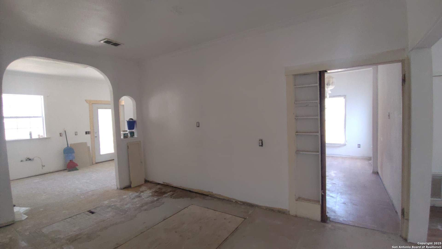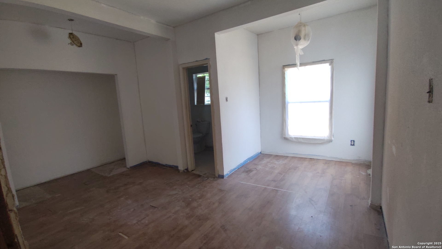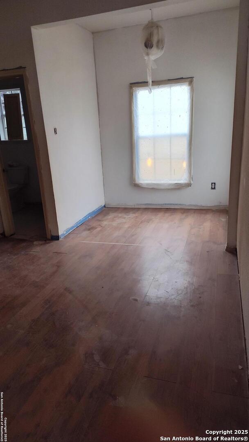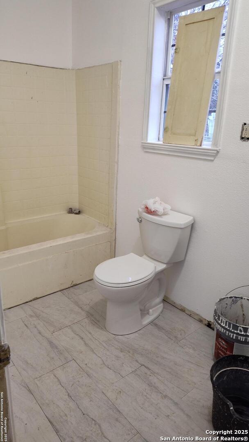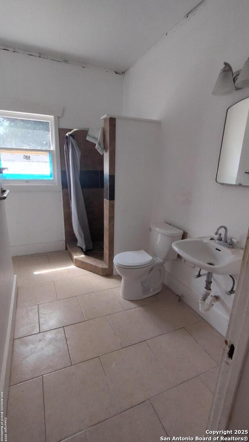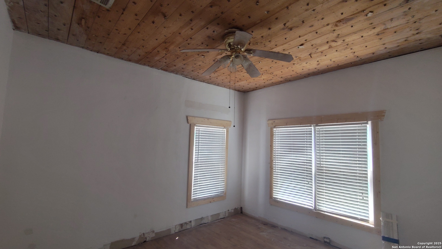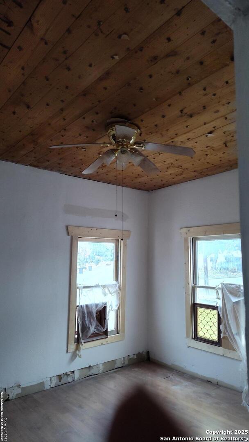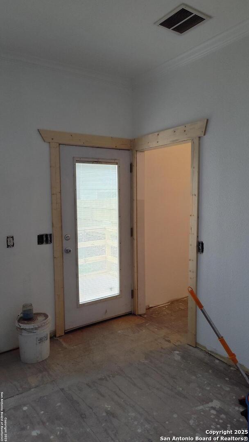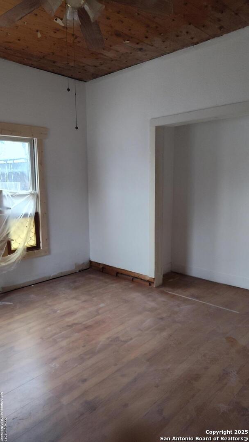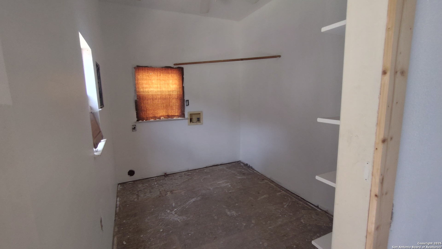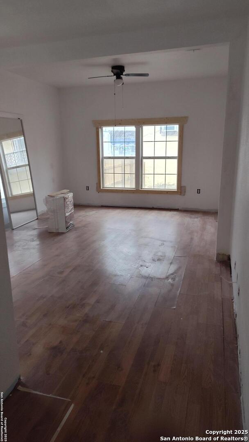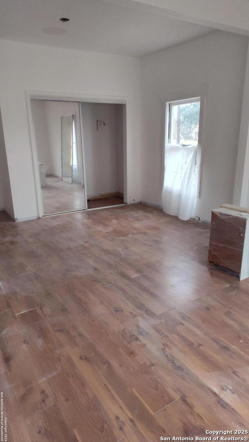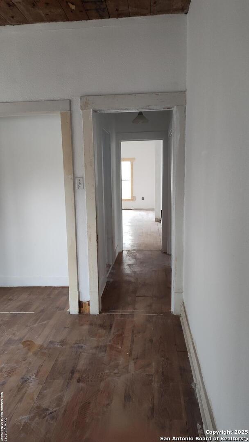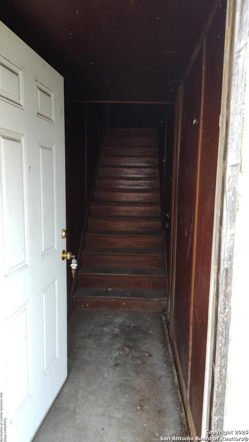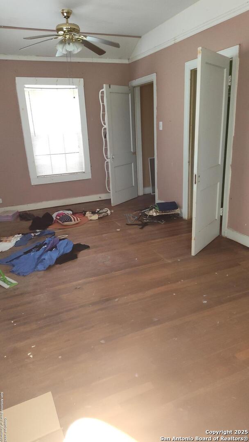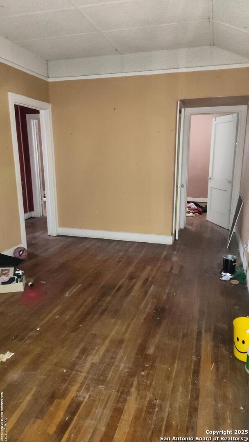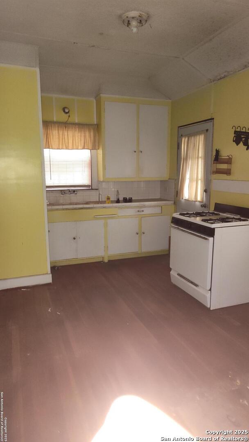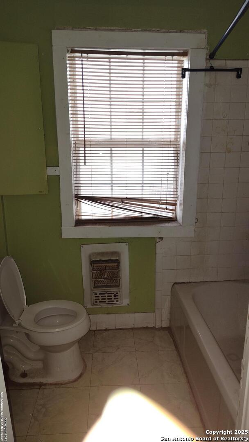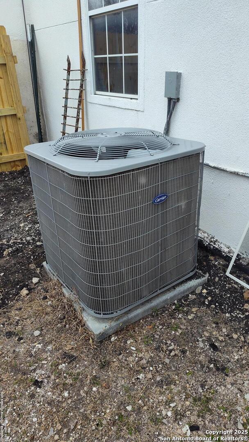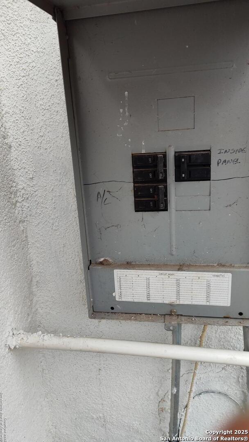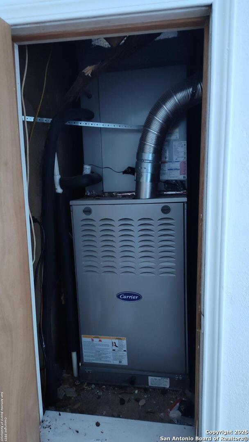Property Details
FULTON AVE
San Antonio, TX 78201
$294,000
3 BD | 2 BA |
Property Description
One of a kind, Spanish revival home with tons of potential. Home needs cosmetic upgrades, but most of the systems/bones have been completed. The main home is a 3 bedroom/2 bathroom just under 1900 sq ft. BCAD info is incorrect. It has a large 2 car garage with an upstairs 640 sq ft unit that is a large 1 bedroom/ 1 bathroom house with kitchen, but could easily be converted into two bedrooms. The garage and upstairs unit are zoned C-2 under 1607 Fulton, so possibility to rezone the main home to commercial if you wanted to sell this as an office space. The foundation, the roof and all the stucco siding and insulation has been completed. See engineer's report, siding, insulation information in additional docs. There is a new privacy fence and deck, and the hardwood floors are in good condition. The electricity and HVAC were upgraded around 10-15 yrs ago. There is no kitchen and the bathrooms are not updated. The ADU needs cosmetic updates. The owner inherited the home from his father, and was planning on moving in, but some personal issues have come up, and he is no longer able to complete the renovation. VA assumable loan.
-
Type: Residential Property
-
Year Built: 1927
-
Cooling: One Central
-
Heating: Central
-
Lot Size: 0.14 Acres
Property Details
- Status:Available
- Type:Residential Property
- MLS #:1839933
- Year Built:1927
- Sq. Feet:1,900
Community Information
- Address:1601 FULTON AVE San Antonio, TX 78201
- County:Bexar
- City:San Antonio
- Subdivision:LOS ANGELES - KEYSTONE
- Zip Code:78201
School Information
- School System:San Antonio I.S.D.
- High School:Call District
- Middle School:Call District
- Elementary School:Call District
Features / Amenities
- Total Sq. Ft.:1,900
- Interior Features:One Living Area, Separate Dining Room, 1st Floor Lvl/No Steps, High Ceilings, Cable TV Available, High Speed Internet, All Bedrooms Downstairs, Telephone
- Fireplace(s): Not Applicable
- Floor:Ceramic Tile, Wood, Laminate
- Inclusions:Not Applicable
- Master Bath Features:Tub/Shower Combo
- Exterior Features:Deck/Balcony, Privacy Fence, Special Yard Lighting, Mature Trees, Detached Quarters
- Cooling:One Central
- Heating Fuel:Natural Gas
- Heating:Central
- Master:12x12
- Bedroom 2:12x12
- Bedroom 3:10x10
- Dining Room:15x15
- Family Room:25x15
- Kitchen:15x15
Architecture
- Bedrooms:3
- Bathrooms:2
- Year Built:1927
- Stories:1
- Style:One Story, Spanish, Historic/Older
- Roof:Tile, Flat
- Parking:Two Car Garage, Detached, Side Entry, Oversized
Property Features
- Lot Dimensions:120x50
- Neighborhood Amenities:None
- Water/Sewer:City
Tax and Financial Info
- Proposed Terms:Conventional, Cash, Assumption w/Qualifying
- Total Tax:4430
3 BD | 2 BA | 1,900 SqFt
© 2025 Lone Star Real Estate. All rights reserved. The data relating to real estate for sale on this web site comes in part from the Internet Data Exchange Program of Lone Star Real Estate. Information provided is for viewer's personal, non-commercial use and may not be used for any purpose other than to identify prospective properties the viewer may be interested in purchasing. Information provided is deemed reliable but not guaranteed. Listing Courtesy of Camille Rodriguez with Motif Boutique Brokerage, LLC.

