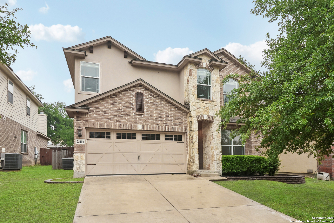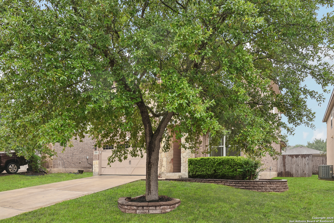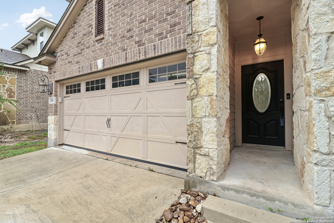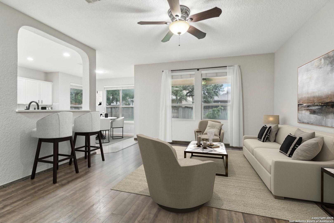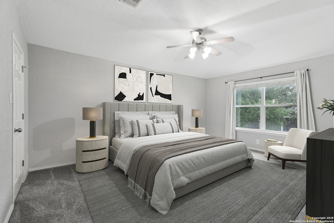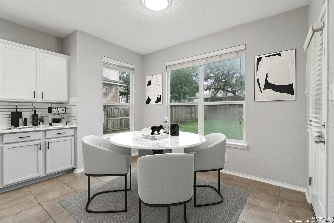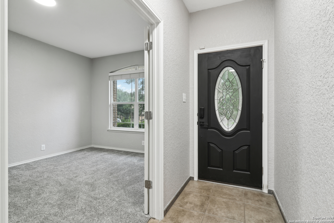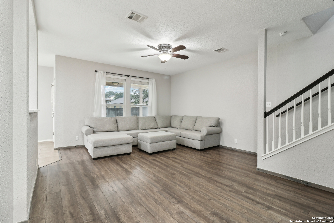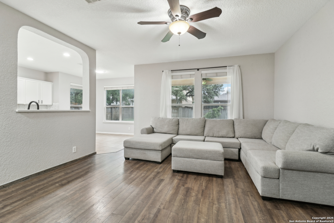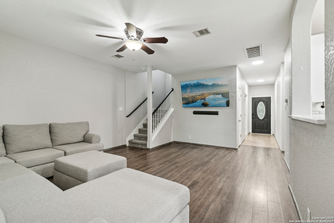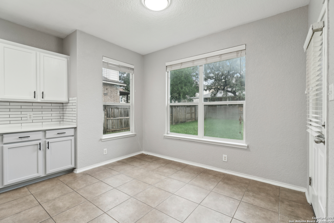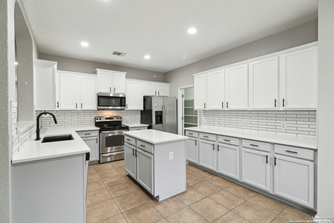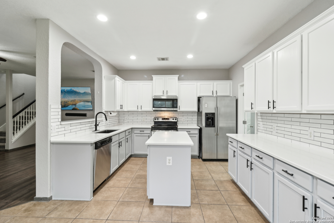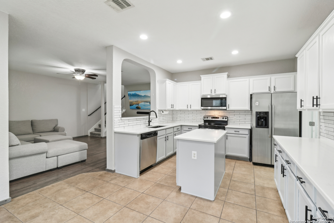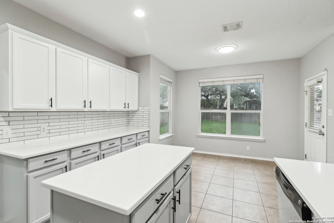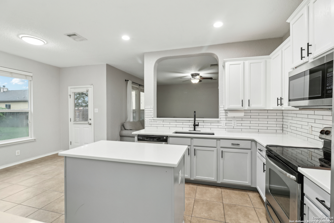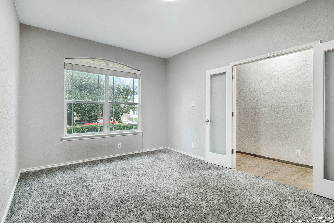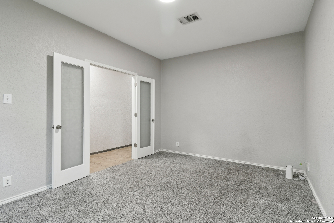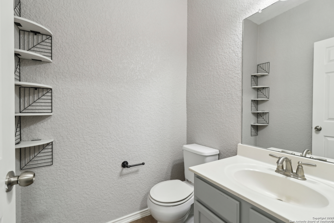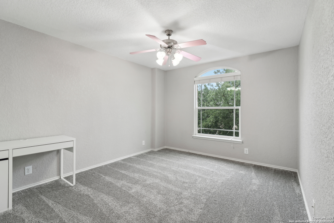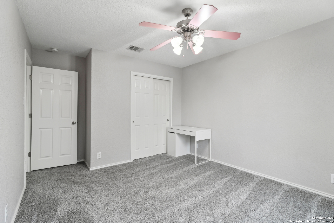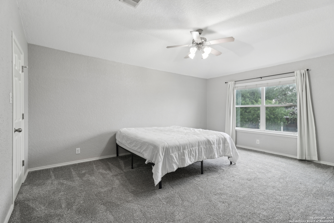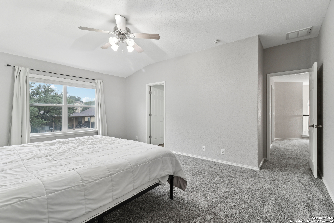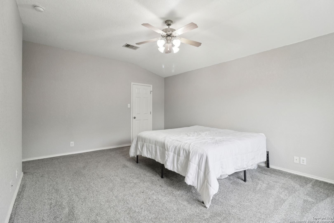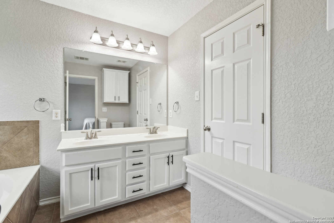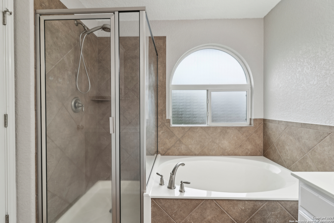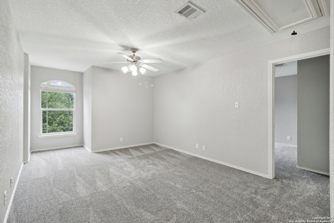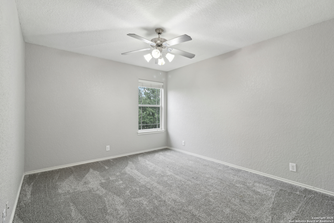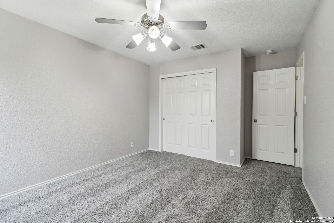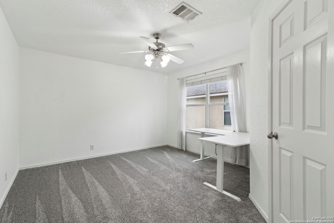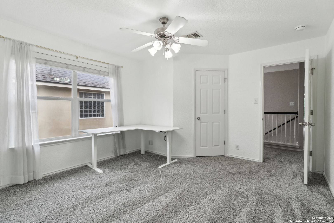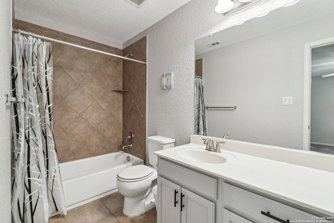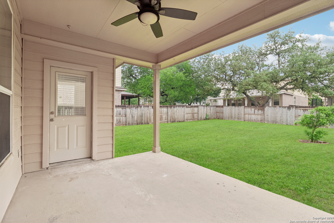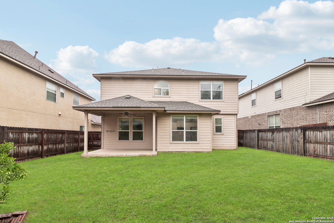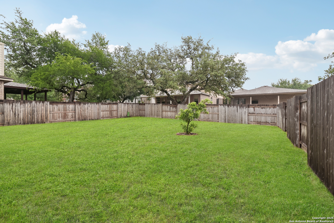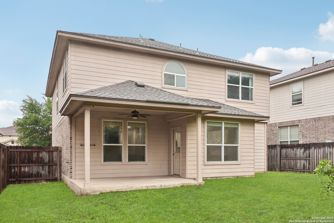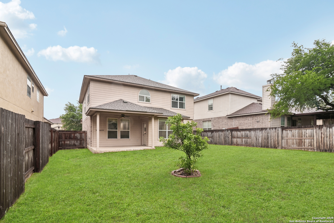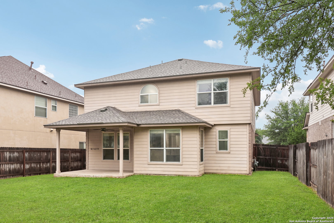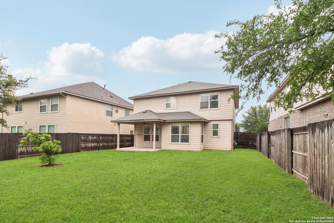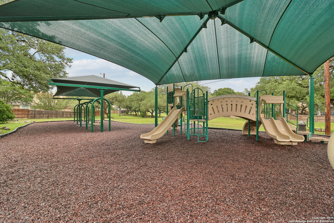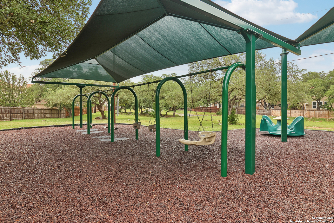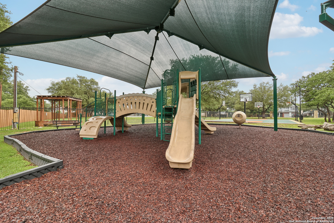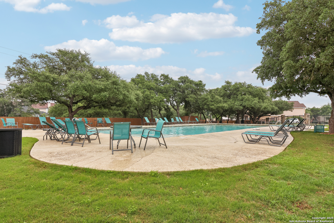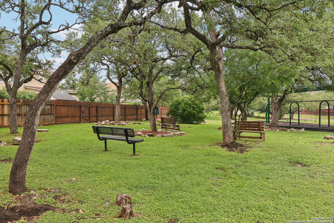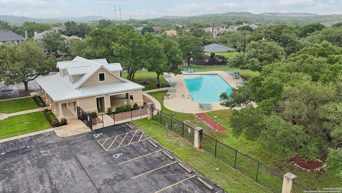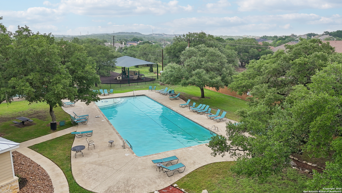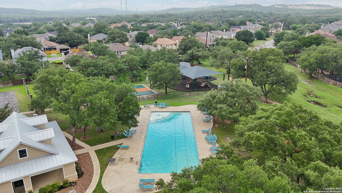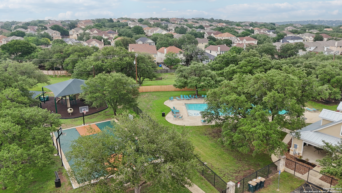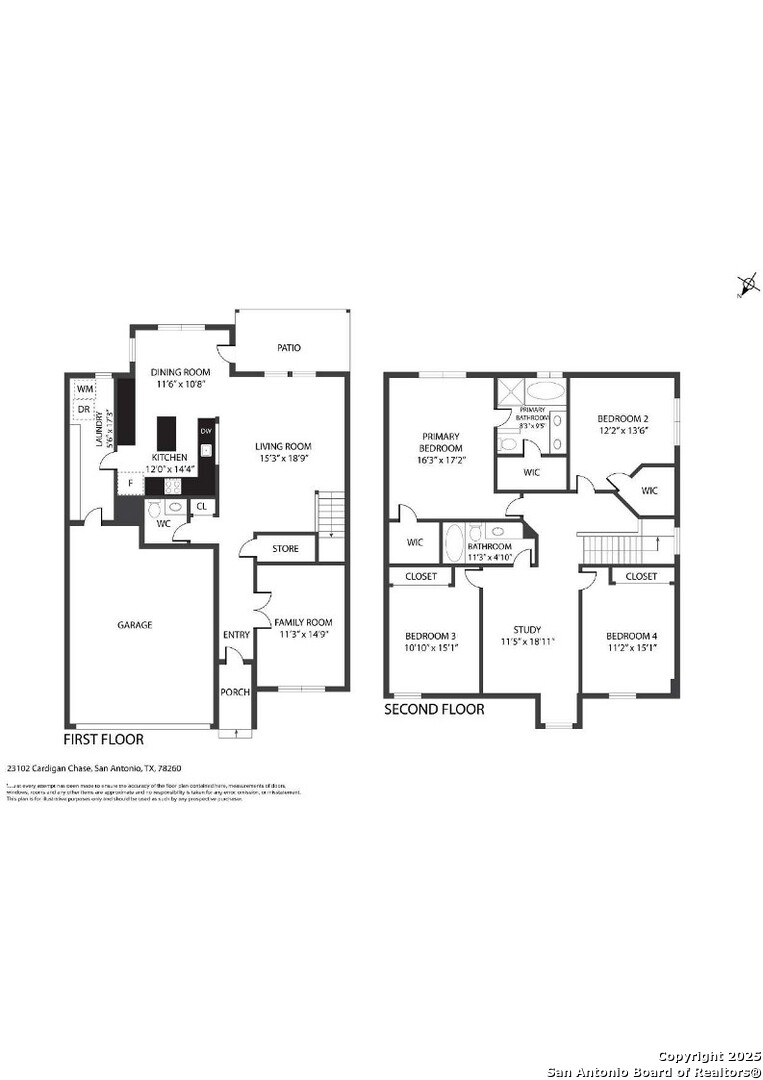Property Details
Cardigan Chase
San Antonio, TX 78260
$399,999
4 BD | 3 BA |
Property Description
Located in the gated community of Panther Creek at Stone Oak, this 4-bedroom, 2.5-bath home offers a light and bright floorplan with neutral tones throughout. The welcoming living room features backyard views, while a dedicated home office provides a quiet space for remote work or study. The spacious island kitchen is equipped with stainless steel appliances, a walk-in pantry, and plenty of cabinetry and counter space. It flows seamlessly into the dining area, which opens to the backyard-ideal for indoor-outdoor living and entertaining. All bedrooms are located upstairs, including the generous primary suite with a full bath featuring a soaking tub, walk-in shower, and dual vanities. A versatile second living space upstairs adds flexibility and could serve as a playroom, game room, or media area. Enjoy the outdoors in the large backyard, complete with a covered patio, privacy fence, and plenty of room to roam. Recent updates include new quartz countertops and backsplash (2025), a new roof (2024), and fresh carpet and interior paint (2023), and a NEMA 14-50 outlet in the garage for a charging station. Conveniently situated just minutes from shopping, dining, schools, Loop 1604, and TX-281. Schedule your personal tour today!
-
Type: Residential Property
-
Year Built: 2010
-
Cooling: One Central
-
Heating: Central
-
Lot Size: 0.14 Acres
Property Details
- Status:Available
- Type:Residential Property
- MLS #:1859707
- Year Built:2010
- Sq. Feet:2,347
Community Information
- Address:23102 Cardigan Chase San Antonio, TX 78260
- County:Bexar
- City:San Antonio
- Subdivision:PANTHER CREEK AT STONE O
- Zip Code:78260
School Information
- School System:North East I.S.D
- High School:Ronald Reagan
- Middle School:Lopez
- Elementary School:Wilderness Oak Elementary
Features / Amenities
- Total Sq. Ft.:2,347
- Interior Features:Two Living Area, Eat-In Kitchen, Island Kitchen, Walk-In Pantry, Study/Library, All Bedrooms Upstairs, High Speed Internet, Laundry Main Level, Laundry Room, Attic - Floored, Attic - Pull Down Stairs, Attic - Storage Only
- Fireplace(s): Not Applicable
- Floor:Carpeting, Ceramic Tile, Laminate
- Inclusions:Ceiling Fans, Washer Connection, Dryer Connection, Dryer, Cook Top, Microwave Oven, Stove/Range, Disposal, Dishwasher, Water Softener (owned), Smoke Alarm, Security System (Owned), Electric Water Heater, Garage Door Opener, Solid Counter Tops, Carbon Monoxide Detector, Private Garbage Service
- Master Bath Features:Tub/Shower Separate, Double Vanity
- Exterior Features:Patio Slab, Covered Patio, Privacy Fence
- Cooling:One Central
- Heating Fuel:Electric
- Heating:Central
- Master:16x17
- Bedroom 2:12x14
- Bedroom 3:12x15
- Bedroom 4:11x15
- Dining Room:12x11
- Kitchen:12x14
- Office/Study:11x15
Architecture
- Bedrooms:4
- Bathrooms:3
- Year Built:2010
- Stories:2
- Style:Two Story
- Roof:Wood Shingle/Shake
- Foundation:Slab
- Parking:Two Car Garage, Attached
Property Features
- Neighborhood Amenities:Controlled Access, Pool, Clubhouse, Park/Playground, Jogging Trails, Sports Court, BBQ/Grill, Basketball Court
- Water/Sewer:Water System, Sewer System
Tax and Financial Info
- Proposed Terms:Conventional, FHA, VA, Cash
- Total Tax:8342
4 BD | 3 BA | 2,347 SqFt
© 2025 Lone Star Real Estate. All rights reserved. The data relating to real estate for sale on this web site comes in part from the Internet Data Exchange Program of Lone Star Real Estate. Information provided is for viewer's personal, non-commercial use and may not be used for any purpose other than to identify prospective properties the viewer may be interested in purchasing. Information provided is deemed reliable but not guaranteed. Listing Courtesy of Derrell Skillman with Redfin Corporation.

