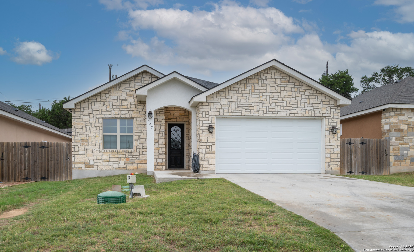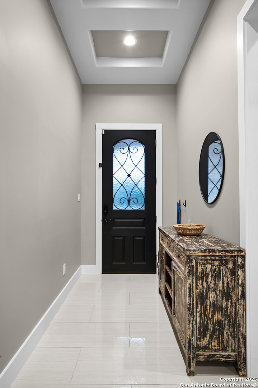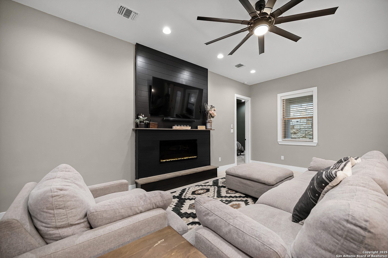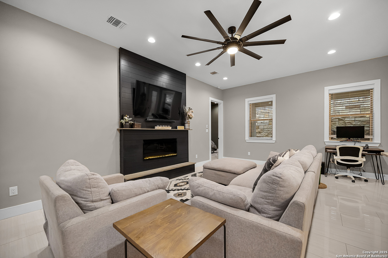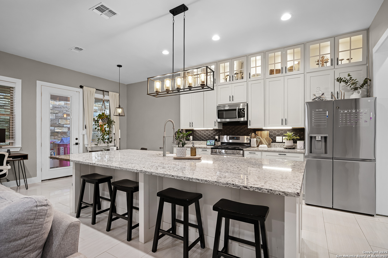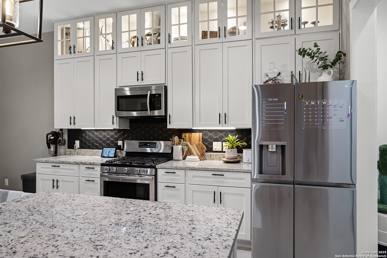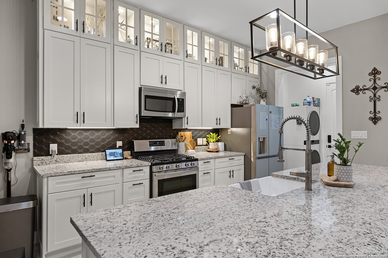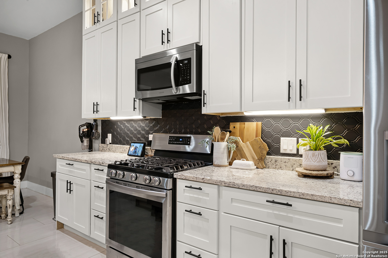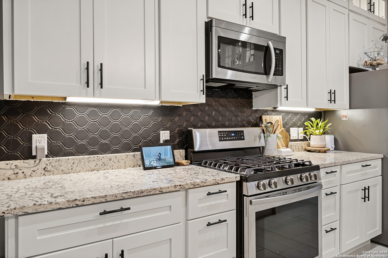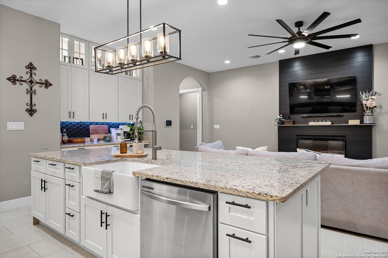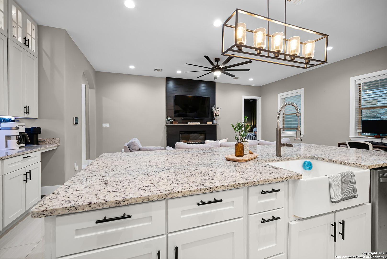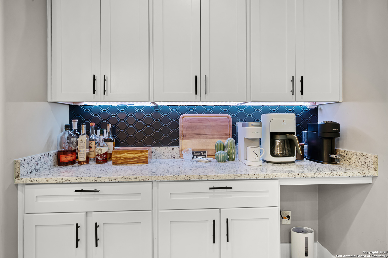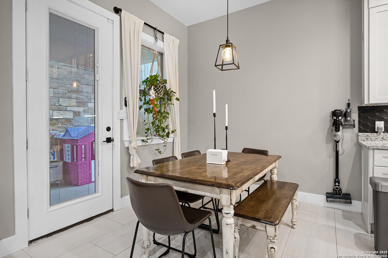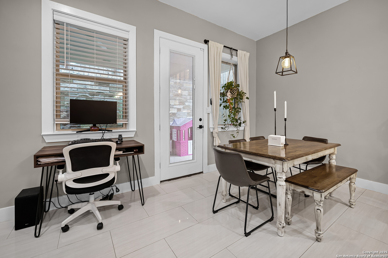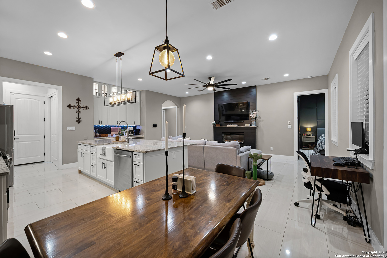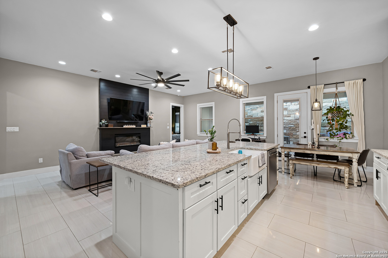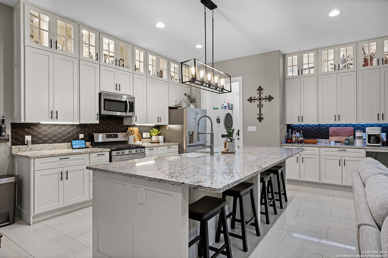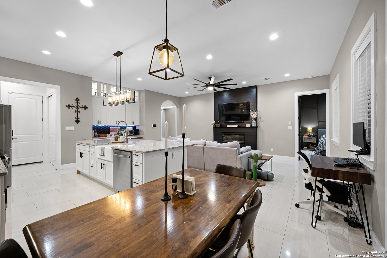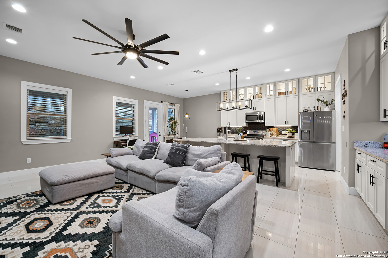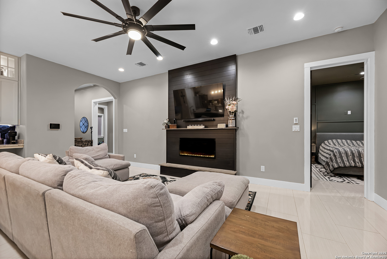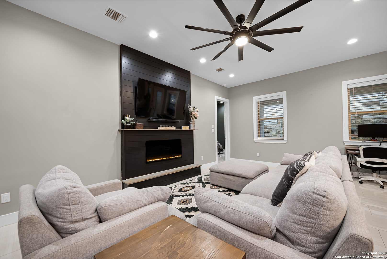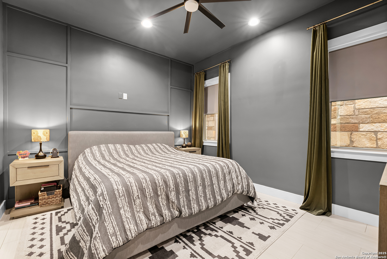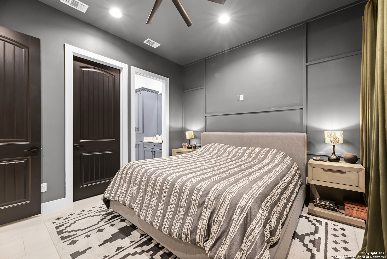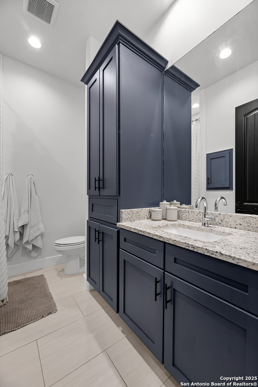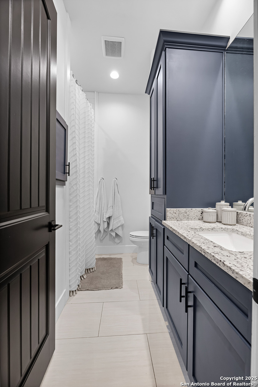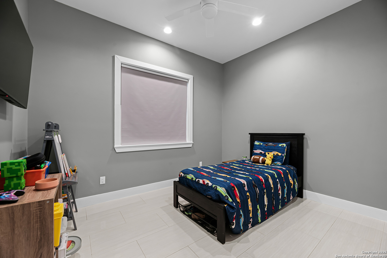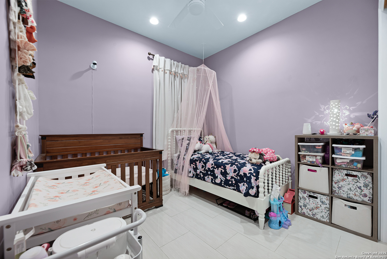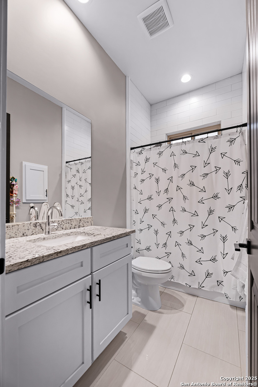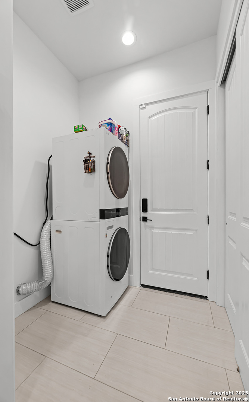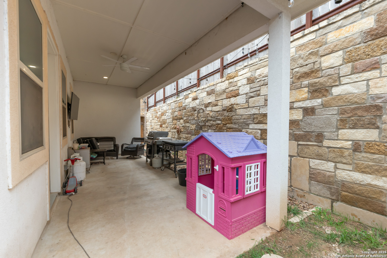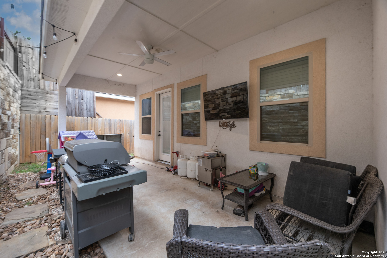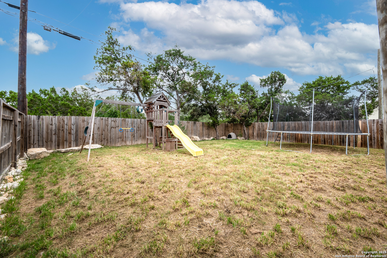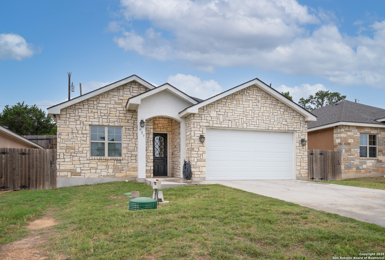Property Details
Hummingbird
Canyon Lake, TX 78133
$339,000
3 BD | 2 BA |
Property Description
Impeccably maintained, this stunning home offers a desirable split floor plan and elegant tile flooring throughout. The inviting living space features a cozy fireplace, soaring ceilings, and an abundance of natural light, creating a bright and open atmosphere. The kitchen is a chef's dream, complete with granite countertops, oversized center island, gas cooking, and custom soft-close cabinetry. Designed with energy efficiency in mind, this home includes LED lighting, a tankless water heater, and double-pane Low E windows. The oversized, climate-controlled two-car garage adds both comfort and functionality. Situated in the highly sought-after Canyon Lake Hills subdivision, residents enjoy minimal restrictions and fees while benefiting from exceptional community amenities such as a pool, sports court, playground, and convenient public boat ramps. Don't miss your chance to make this exceptional home yours-schedule your private showing today!
-
Type: Residential Property
-
Year Built: 2020
-
Cooling: One Central
-
Heating: Central
-
Lot Size: 0.15 Acres
Property Details
- Status:Available
- Type:Residential Property
- MLS #:1864830
- Year Built:2020
- Sq. Feet:1,424
Community Information
- Address:627 Hummingbird Canyon Lake, TX 78133
- County:Comal
- City:Canyon Lake
- Subdivision:CANYON LAKE HILLS 1
- Zip Code:78133
School Information
- School System:Comal
- High School:Canyon Lake
- Middle School:Mountain Valley
- Elementary School:STARTZVILLE
Features / Amenities
- Total Sq. Ft.:1,424
- Interior Features:One Living Area, Liv/Din Combo, Eat-In Kitchen, Island Kitchen, Breakfast Bar, Walk-In Pantry, Utility Room Inside, 1st Floor Lvl/No Steps, High Ceilings, Open Floor Plan, Cable TV Available, High Speed Internet, All Bedrooms Downstairs, Laundry Main Level, Laundry Room, Walk in Closets, Attic - Partially Floored, Attic - Pull Down Stairs, Attic - Storage Only
- Fireplace(s): Living Room, Mock Fireplace
- Floor:Ceramic Tile, Marble
- Inclusions:Ceiling Fans, Washer Connection, Dryer Connection, Microwave Oven, Stove/Range, Dishwasher, Ice Maker Connection, Water Softener (owned), Smoke Alarm, Security System (Owned), Gas Water Heater, Garage Door Opener, Solid Counter Tops, Propane Water Heater, Private Garbage Service
- Master Bath Features:Shower Only, Single Vanity
- Exterior Features:Covered Patio, Privacy Fence, Double Pane Windows
- Cooling:One Central
- Heating Fuel:Propane Owned
- Heating:Central
- Master:14x12
- Bedroom 2:12x10
- Bedroom 3:12x10
- Dining Room:13x11
- Kitchen:13x11
Architecture
- Bedrooms:3
- Bathrooms:2
- Year Built:2020
- Stories:1
- Style:One Story, Traditional
- Roof:Composition
- Foundation:Slab
- Parking:Two Car Garage
Property Features
- Neighborhood Amenities:Waterfront Access, Pool, Tennis, Park/Playground, Sports Court, Boat Ramp
- Water/Sewer:Aerobic Septic
Tax and Financial Info
- Proposed Terms:Conventional, FHA, VA, Cash
- Total Tax:5470
3 BD | 2 BA | 1,424 SqFt
© 2025 Lone Star Real Estate. All rights reserved. The data relating to real estate for sale on this web site comes in part from the Internet Data Exchange Program of Lone Star Real Estate. Information provided is for viewer's personal, non-commercial use and may not be used for any purpose other than to identify prospective properties the viewer may be interested in purchasing. Information provided is deemed reliable but not guaranteed. Listing Courtesy of Katherine Wagner with Anders Pierce Realty.

