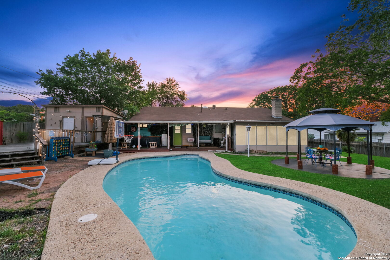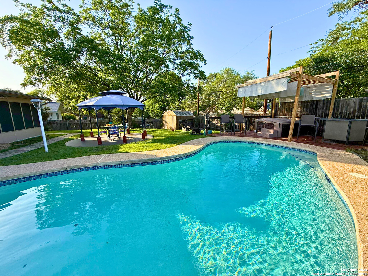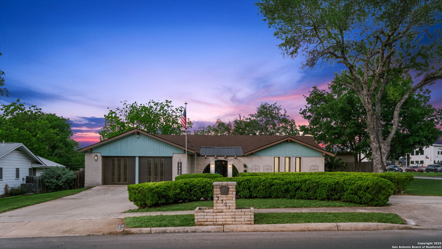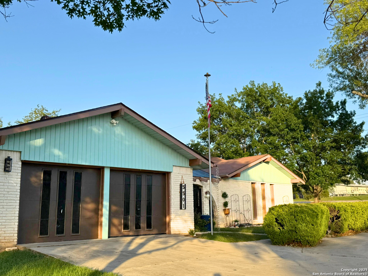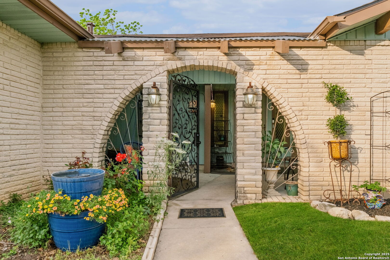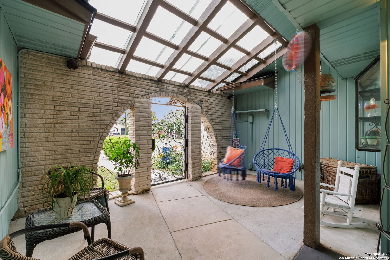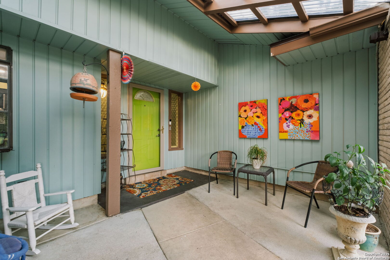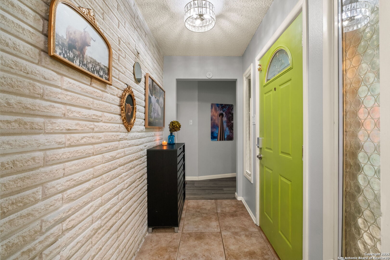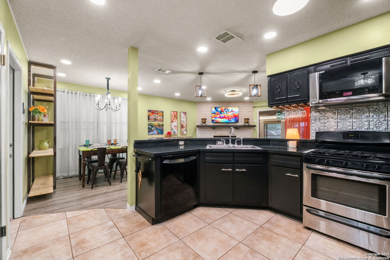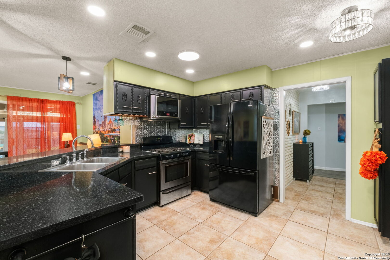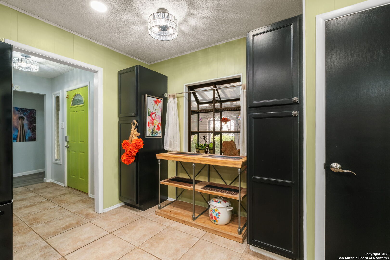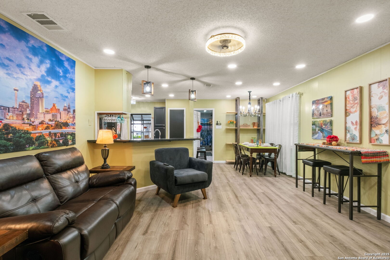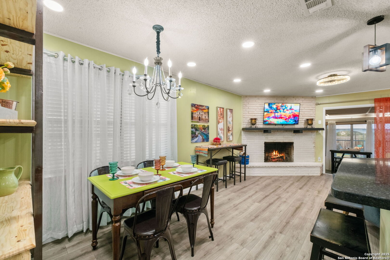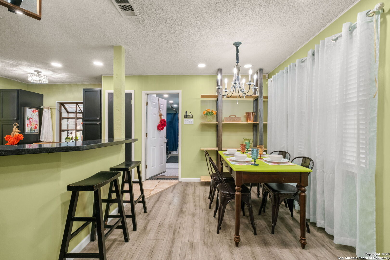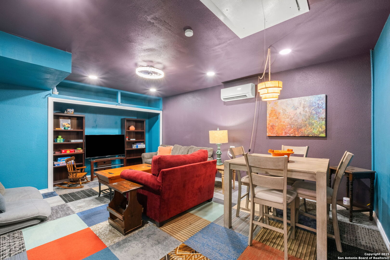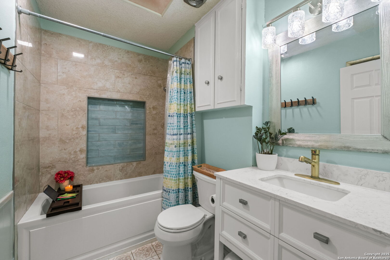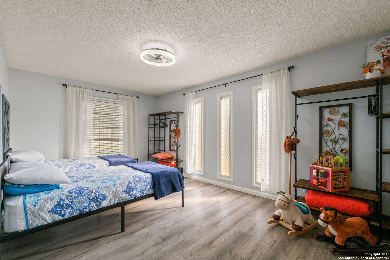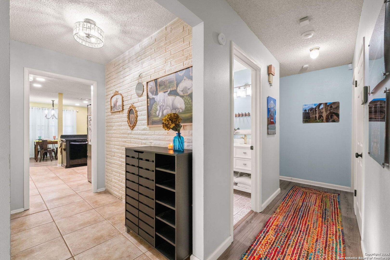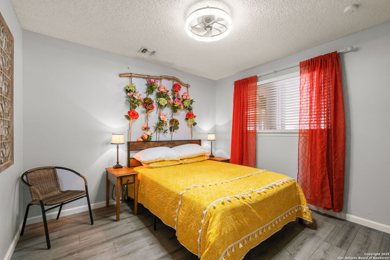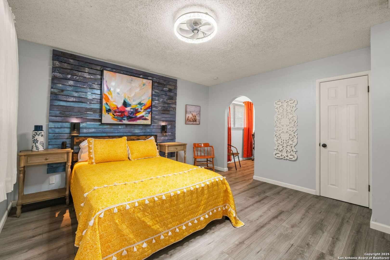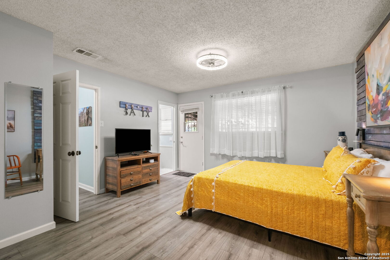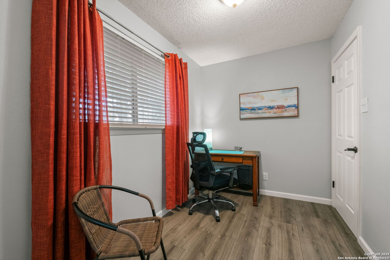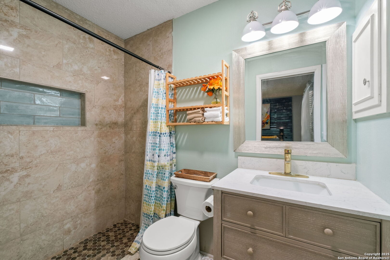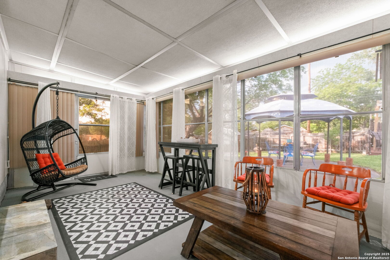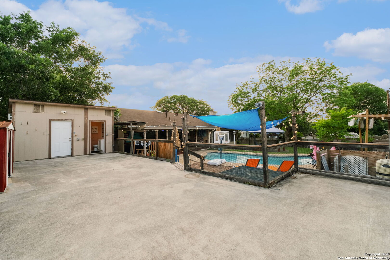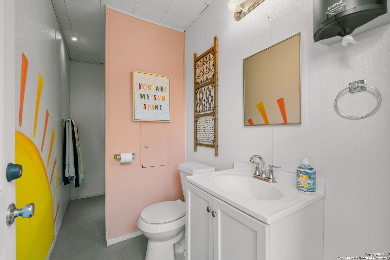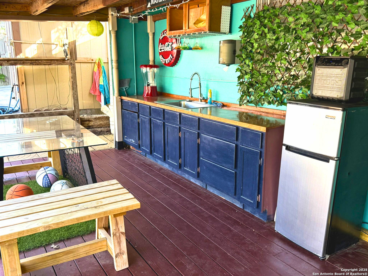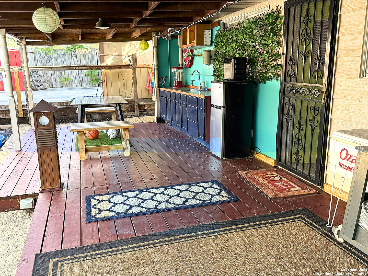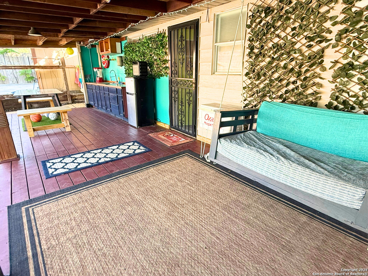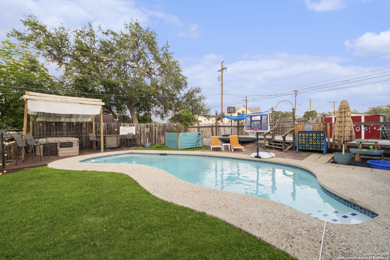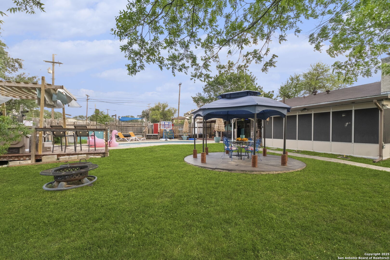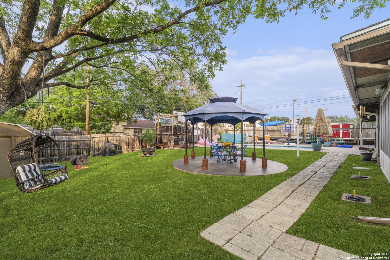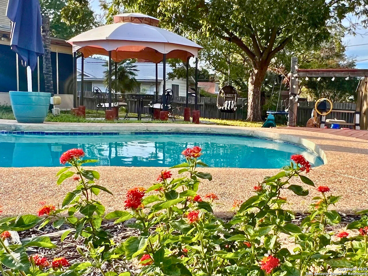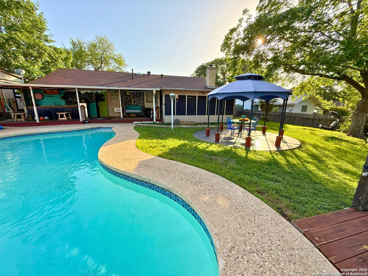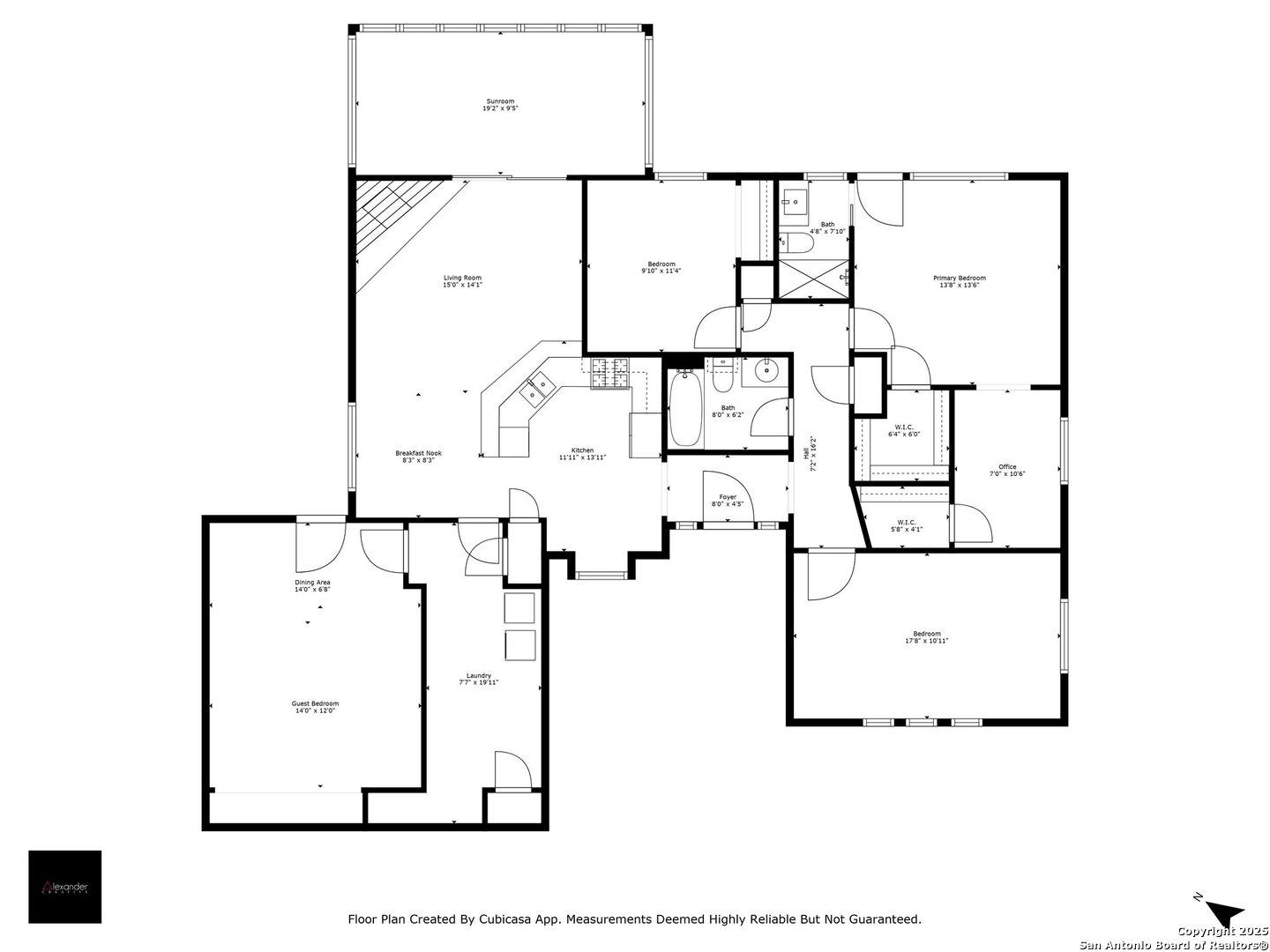Property Details
Merkens Dr
San Antonio, TX 78240
$355,000
4 BD | 3 BA |
Property Description
Your backyard oasis awaits! Discover the perfect family retreat at 5501 Merkens Dr - a rare gem on a spacious corner lot, offering exceptional privacy, mature shade trees, and incredible outdoor living spaces designed for connection, relaxation, and fun. The expansive backyard features a sparkling resort-style pool, covered patio, dedicated cabana bath with outdoor shower, convenient outdoor kitchenette, and even RV parking - everything you need to create lifelong memories at home. Step inside to a bright, welcoming layout with an open floor plan, multiple living areas, and a beautiful sunroom filled with natural light. There's truly something for everyone here - from kids to teens to adults. A brand new roof and abundant storage throughout make this home as functional as it is inviting. Perfectly situated near the Medical Center with easy access to schools, shopping, dining, and major highways, this home offers the ideal blend of comfort, convenience, and lifestyle. Pictures don't do it justice - come experience this special home for yourself!
-
Type: Residential Property
-
Year Built: 1968
-
Cooling: One Central,One Window/Wall
-
Heating: Central,1 Unit
-
Lot Size: 0.34 Acres
Property Details
- Status:Available
- Type:Residential Property
- MLS #:1863269
- Year Built:1968
- Sq. Feet:1,586
Community Information
- Address:5501 Merkens Dr San Antonio, TX 78240
- County:Bexar
- City:San Antonio
- Subdivision:OAK HILLS TERRACE
- Zip Code:78240
School Information
- School System:Northside
- High School:Marshall
- Middle School:Neff Pat
- Elementary School:Oak Hills Terrace
Features / Amenities
- Total Sq. Ft.:1,586
- Interior Features:Two Living Area, Eat-In Kitchen, Two Eating Areas, Breakfast Bar, Walk-In Pantry, Florida Room, Laundry Main Level, Laundry Room, Walk in Closets
- Fireplace(s): One, Family Room, Wood Burning
- Floor:Ceramic Tile, Laminate
- Inclusions:Ceiling Fans, Washer Connection, Dryer Connection, Stove/Range, Gas Cooking, Disposal, Security System (Owned)
- Master Bath Features:Shower Only, Single Vanity
- Exterior Features:Covered Patio, Privacy Fence, Storage Building/Shed, Special Yard Lighting, Mature Trees
- Cooling:One Central, One Window/Wall
- Heating Fuel:Natural Gas
- Heating:Central, 1 Unit
- Master:13x13
- Bedroom 2:17x10
- Bedroom 3:9x11
- Bedroom 4:14x10
- Dining Room:14x6
- Kitchen:15x14
- Office/Study:7x10
Architecture
- Bedrooms:4
- Bathrooms:3
- Year Built:1968
- Stories:1
- Style:One Story
- Roof:Composition
- Foundation:Slab
- Parking:Two Car Garage, Converted Garage
Property Features
- Neighborhood Amenities:None
- Water/Sewer:Water System, Sewer System, City
Tax and Financial Info
- Proposed Terms:Conventional, FHA, VA, TX Vet, Cash
- Total Tax:7016.23
4 BD | 3 BA | 1,586 SqFt
© 2025 Lone Star Real Estate. All rights reserved. The data relating to real estate for sale on this web site comes in part from the Internet Data Exchange Program of Lone Star Real Estate. Information provided is for viewer's personal, non-commercial use and may not be used for any purpose other than to identify prospective properties the viewer may be interested in purchasing. Information provided is deemed reliable but not guaranteed. Listing Courtesy of Sonia Perez-Olivares with Keller Williams City-View.

