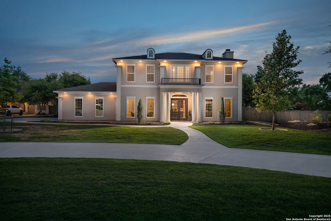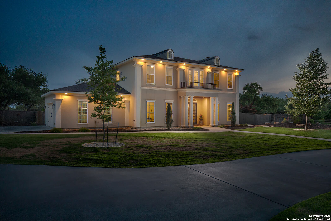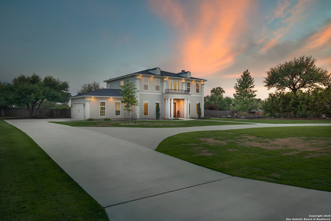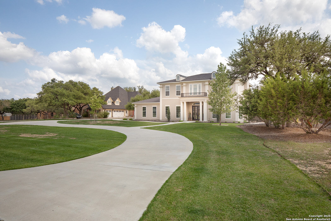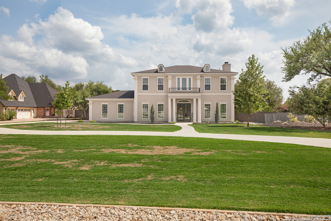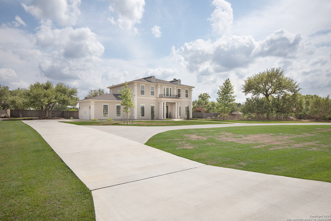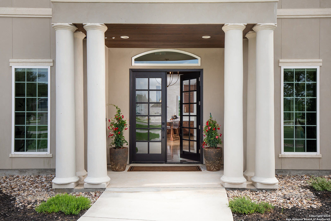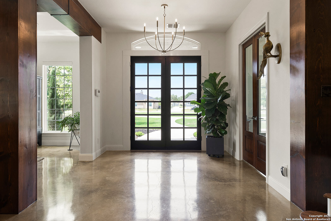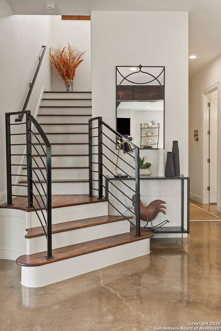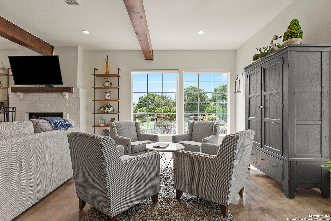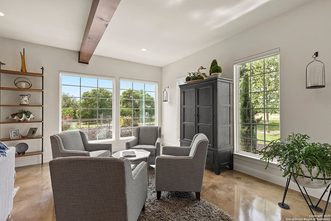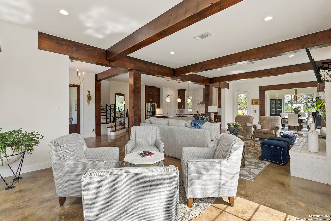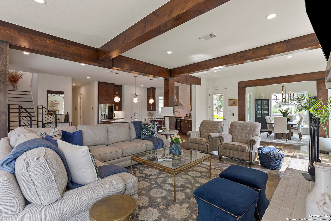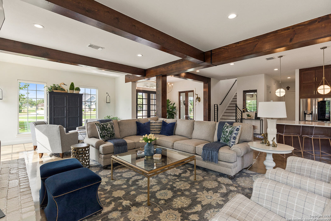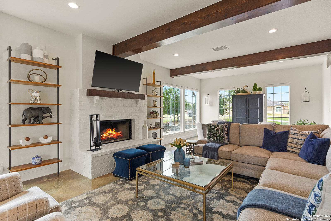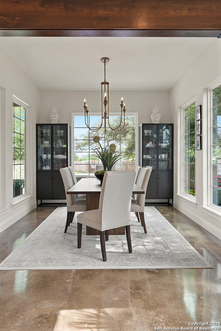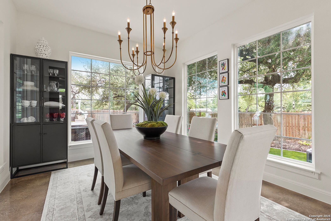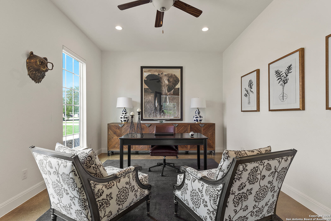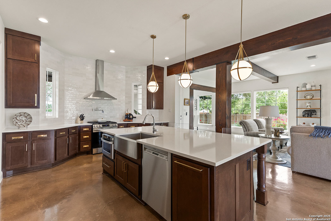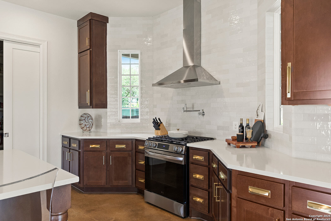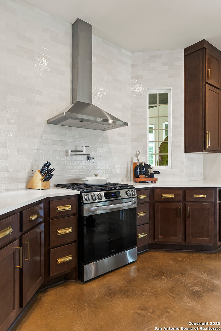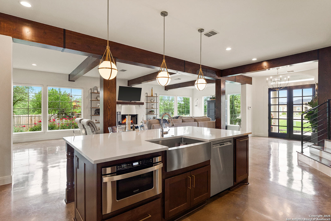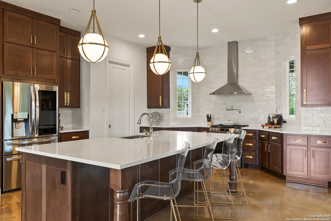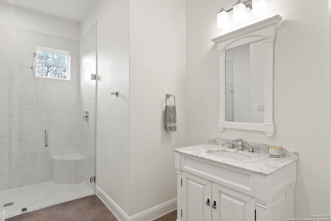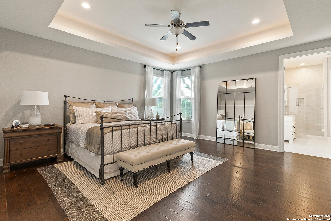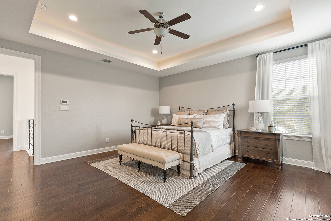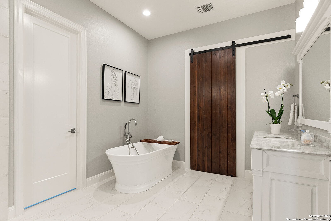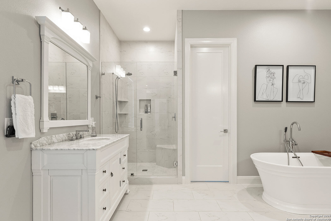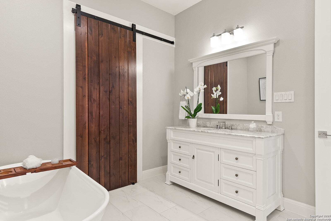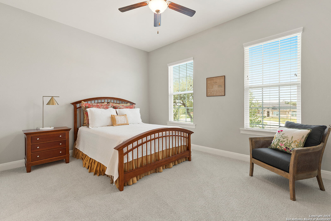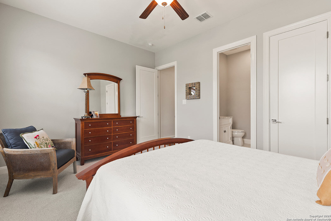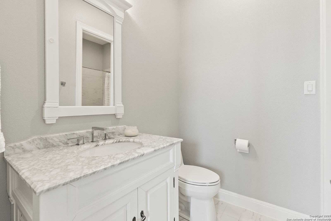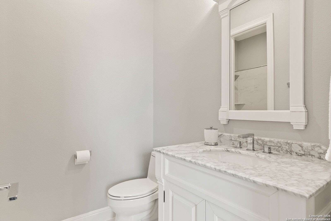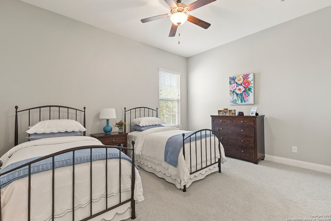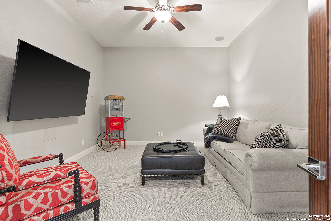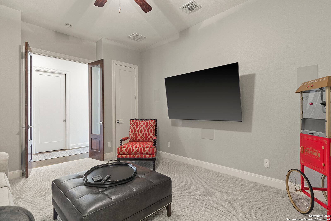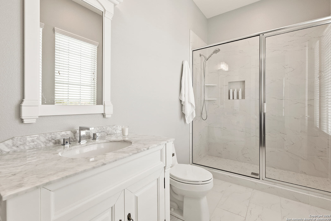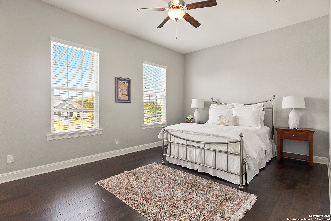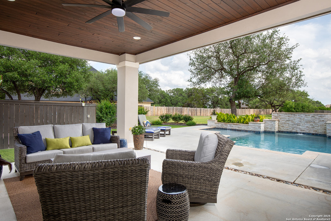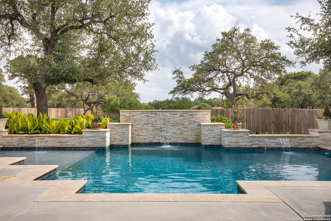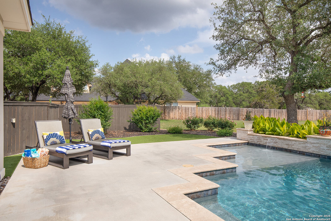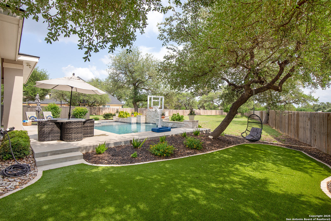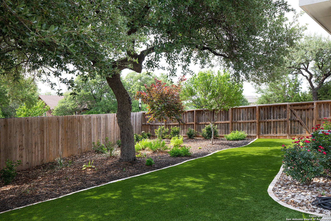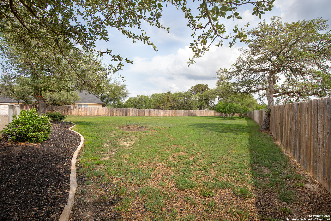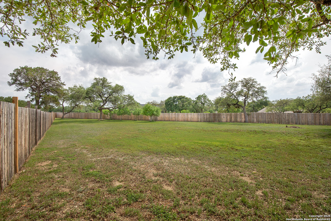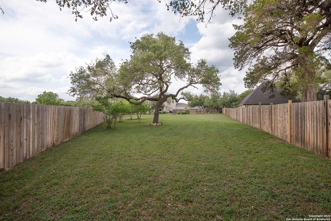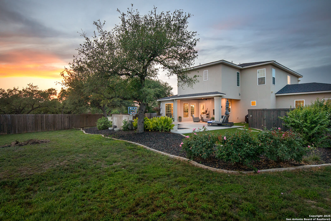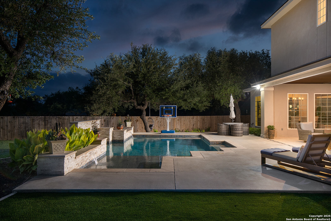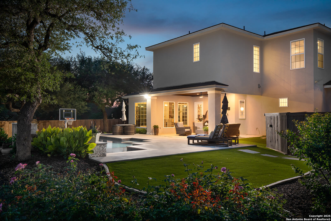Property Details
PALADIN TRL
Spring Branch, TX 78070
$1,235,000
4 BD | 4 BA |
Property Description
This thoughtfully designed two-story custom home blends comfort with character, offering upgraded builder finishes throughout. The kitchen was recently refreshed with quartz countertops, a custom tile backsplash that runs to the ceiling, updated hardware, and a new gas stove. Pendant lighting above the island adds a warm touch. The open floorplan brings in plenty of natural light, with a dedicated home office, a separate dining room, and a spacious living area that includes an additional sitting space-great for gathering and entertaining. Custom beams add a touch of charm, and the white brick fireplace anchors the main living space. Upstairs, the primary suite offers a roomy layout and a generously sized bathroom. There is also a dedicated movie room upstrairs. Laundry room is located on upper floor with all the bedrooms. Step outside to a large covered patio overlooking an in-ground pool. The backyard has been upgraded with high-end synthetic turf for easy upkeep, making it a great space to relax or entertain without the extra maintenance. Closely located to a neighborhood park complete with walking trails, a spring fed creek, open fields for sports, a neighborhood pool and pavillion.
-
Type: Residential Property
-
Year Built: 2018
-
Cooling: Two Central
-
Heating: Central,2 Units
-
Lot Size: 1 Acre
Property Details
- Status:Available
- Type:Residential Property
- MLS #:1842148
- Year Built:2018
- Sq. Feet:3,947
Community Information
- Address:1228 PALADIN TRL Spring Branch, TX 78070
- County:Comal
- City:Spring Branch
- Subdivision:THE CROSSING AT SPRING CREEK
- Zip Code:78070
School Information
- School System:Comal
- High School:Smithson Valley
- Middle School:Spring Branch
- Elementary School:Arlon Seay
Features / Amenities
- Total Sq. Ft.:3,947
- Interior Features:One Living Area, Separate Dining Room, Eat-In Kitchen, Study/Library, Utility Room Inside, All Bedrooms Upstairs, High Ceilings, Open Floor Plan, Walk in Closets
- Fireplace(s): One, Living Room
- Floor:Wood, Stained Concrete
- Inclusions:Stove/Range, Gas Cooking, Disposal, Dishwasher
- Master Bath Features:Tub/Shower Separate, Double Vanity, Garden Tub
- Exterior Features:Covered Patio, Privacy Fence, Sprinkler System, Double Pane Windows, Mature Trees
- Cooling:Two Central
- Heating Fuel:Electric
- Heating:Central, 2 Units
- Master:17x16
- Bedroom 2:11x14
- Bedroom 3:11x15
- Bedroom 4:16x12
- Dining Room:13x12
- Kitchen:14x16
- Office/Study:16x12
Architecture
- Bedrooms:4
- Bathrooms:4
- Year Built:2018
- Stories:2
- Style:Two Story, Contemporary
- Roof:Composition
- Foundation:Slab
- Parking:Two Car Garage
Property Features
- Neighborhood Amenities:Pool, Park/Playground, Jogging Trails, Lake/River Park
- Water/Sewer:Water System, Aerobic Septic
Tax and Financial Info
- Proposed Terms:Conventional, FHA, VA, Cash
- Total Tax:7796.71
4 BD | 4 BA | 3,947 SqFt
© 2025 Lone Star Real Estate. All rights reserved. The data relating to real estate for sale on this web site comes in part from the Internet Data Exchange Program of Lone Star Real Estate. Information provided is for viewer's personal, non-commercial use and may not be used for any purpose other than to identify prospective properties the viewer may be interested in purchasing. Information provided is deemed reliable but not guaranteed. Listing Courtesy of Christopher Moore with Magnolia Realty.

