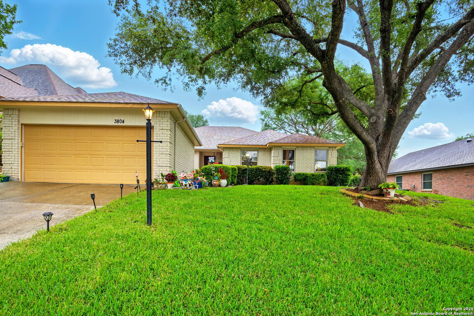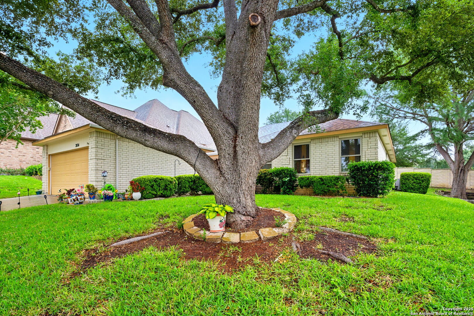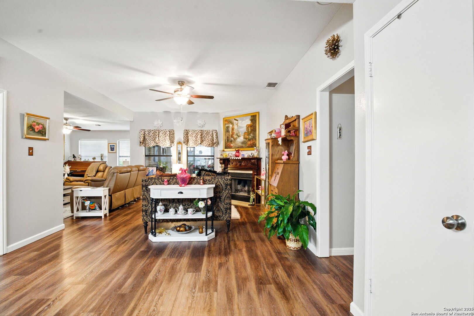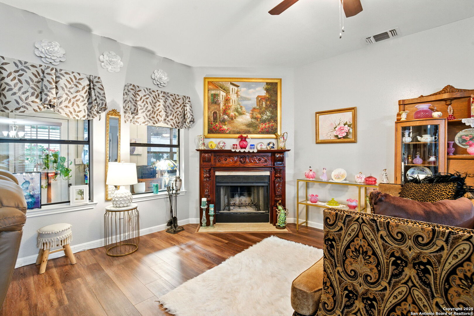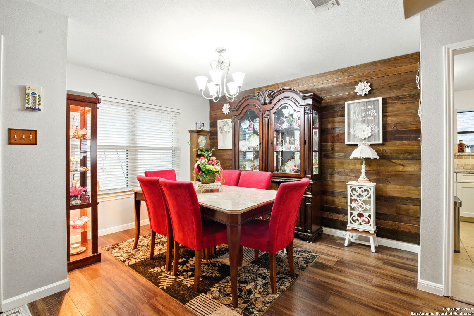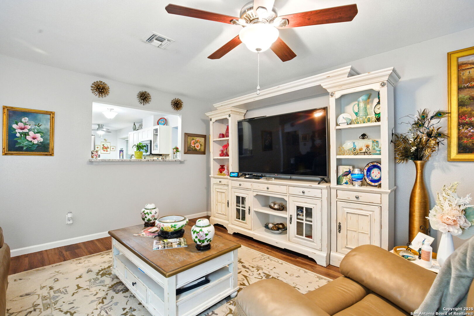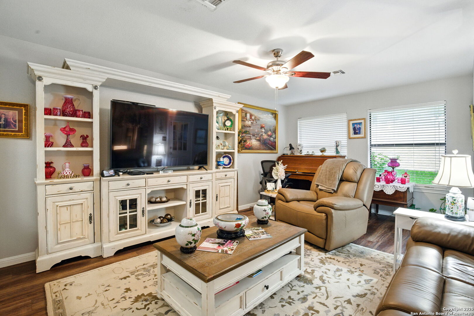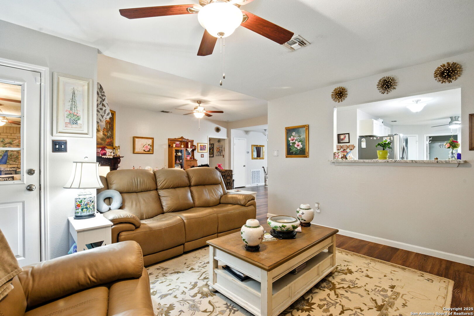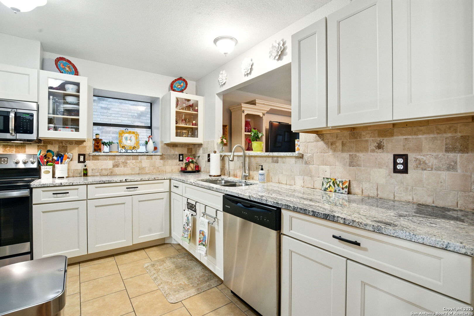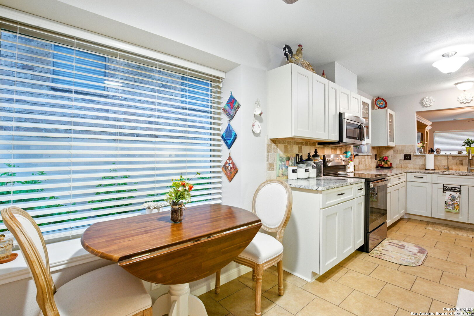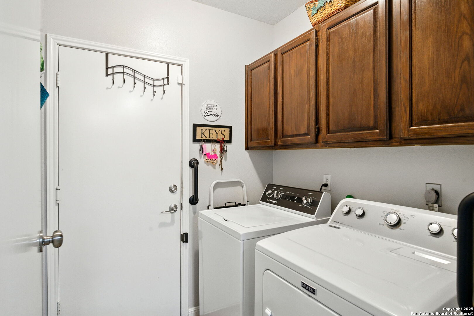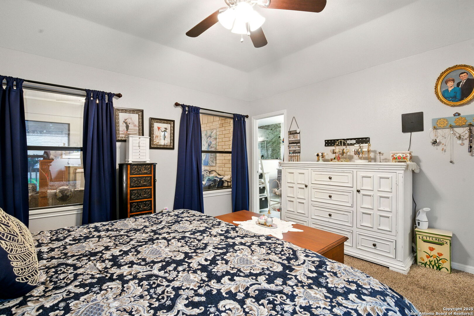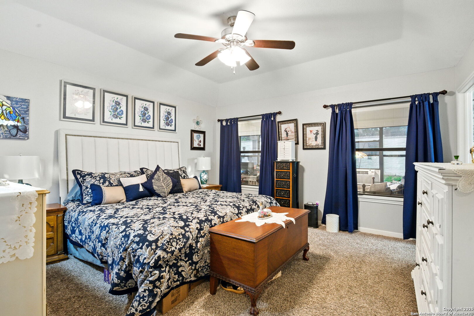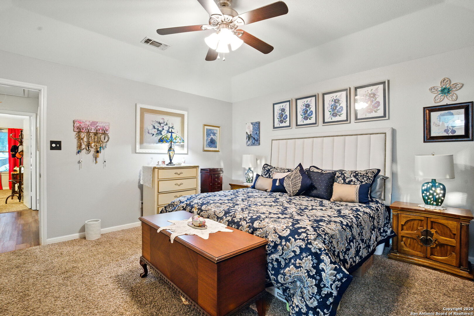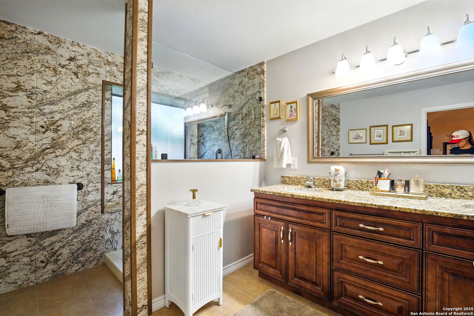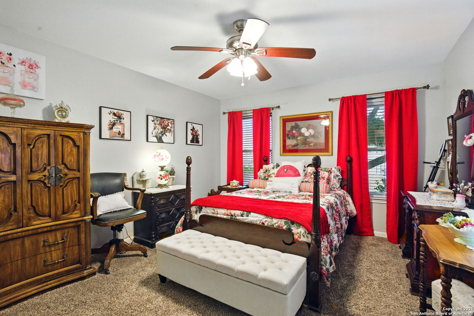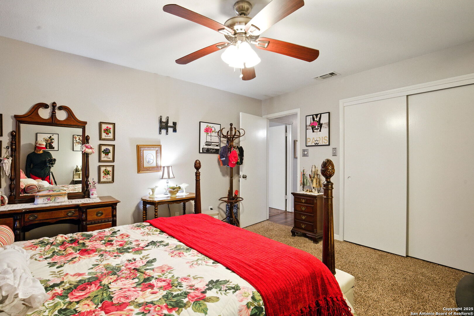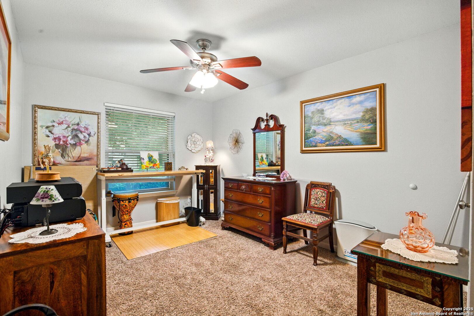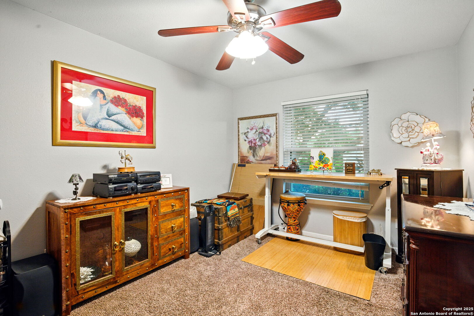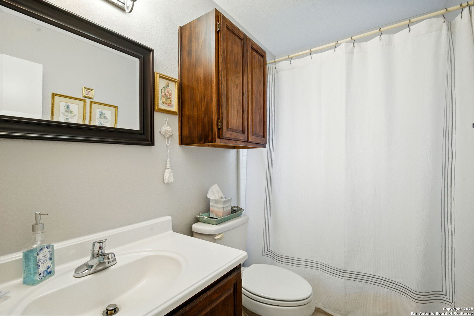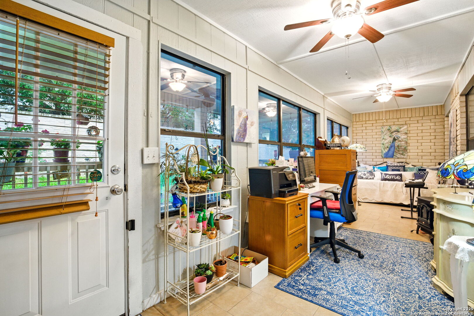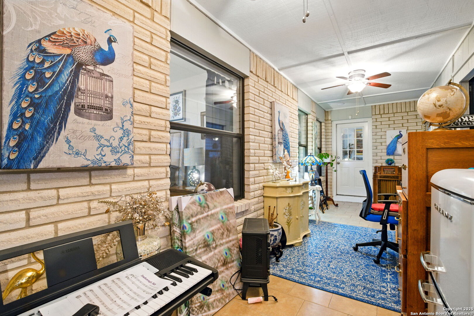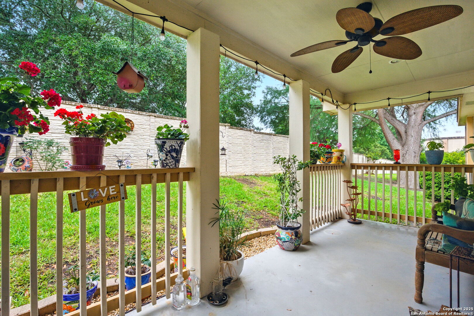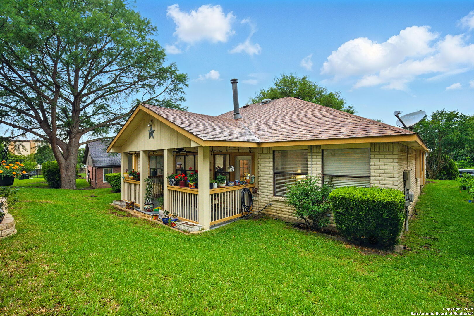Property Details
Pheasant
Schertz, TX 78108
$340,000
3 BD | 2 BA |
Property Description
This Beautifully maintained home in the highly sought after 55+ Community needs a new owner. This home is in immaculate condition, with a newly renovated kitchen, new cabinets, countertops and a new stove. This home has new Wood laminate and Ceramic flooring throughout, excluding bedrooms. A renovated Master Bathroom, a new walk-in shower and new vanity. The home also features a Rain Soft Water Softener with Reverse Osmosis in the kitchen. The neighborhood has lots of amenities, including a Club House, Workout Room, a pool, and many more. This home offers tranquility, entertainment space and just feels like home. Come see this Beauty today.
-
Type: Residential Property
-
Year Built: 1988
-
Cooling: One Central
-
Heating: Central
-
Lot Size: 0.16 Acres
Property Details
- Status:Available
- Type:Residential Property
- MLS #:1864823
- Year Built:1988
- Sq. Feet:2,175
Community Information
- Address:3804 Pheasant Schertz, TX 78108
- County:Guadalupe
- City:Schertz
- Subdivision:FAIRWAYS @ SCENIC HILLS #1
- Zip Code:78108
School Information
- School System:Schertz-Cibolo-Universal City ISD
- High School:Call District
- Middle School:Call District
- Elementary School:Call District
Features / Amenities
- Total Sq. Ft.:2,175
- Interior Features:Two Living Area, Separate Dining Room, Walk-In Pantry, Florida Room, Utility Room Inside, 1st Floor Lvl/No Steps
- Fireplace(s): One, Living Room
- Floor:Wood, Laminate
- Inclusions:Ceiling Fans, Washer Connection, Dryer Connection, Microwave Oven, Stove/Range
- Master Bath Features:Shower Only
- Cooling:One Central
- Heating Fuel:Electric
- Heating:Central
- Master:14x14
- Bedroom 2:14x12
- Bedroom 3:13x10
- Dining Room:12x9
- Family Room:16x12
- Kitchen:12x8
Architecture
- Bedrooms:3
- Bathrooms:2
- Year Built:1988
- Stories:1
- Style:One Story, Traditional
- Roof:Composition
- Foundation:Slab
- Parking:Two Car Garage
Property Features
- Neighborhood Amenities:Controlled Access, Pool, Clubhouse, BBQ/Grill, Guarded Access
- Water/Sewer:Water System, Sewer System, City
Tax and Financial Info
- Proposed Terms:Conventional, FHA, VA, Cash
- Total Tax:5450
3 BD | 2 BA | 2,175 SqFt
© 2025 Lone Star Real Estate. All rights reserved. The data relating to real estate for sale on this web site comes in part from the Internet Data Exchange Program of Lone Star Real Estate. Information provided is for viewer's personal, non-commercial use and may not be used for any purpose other than to identify prospective properties the viewer may be interested in purchasing. Information provided is deemed reliable but not guaranteed. Listing Courtesy of Kerry Banda with Epique Realty LLC.

