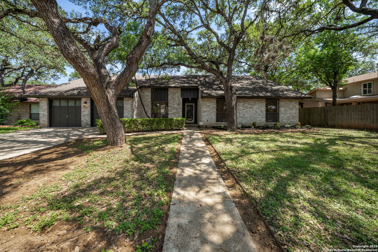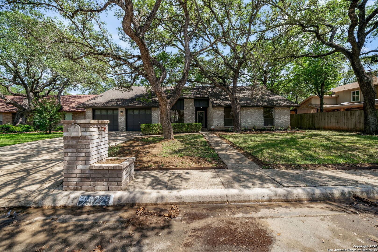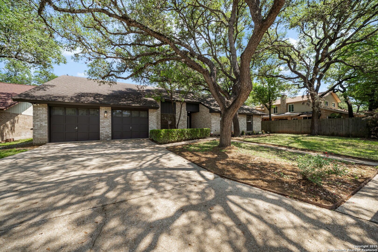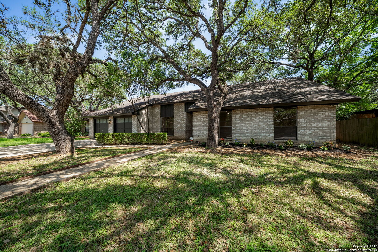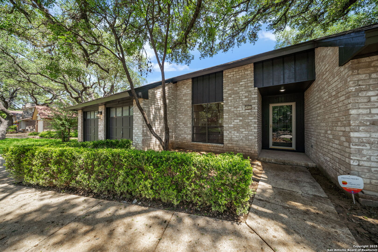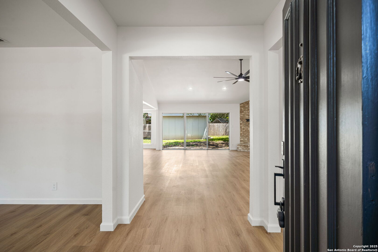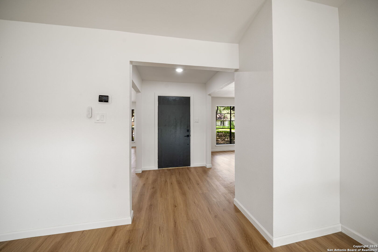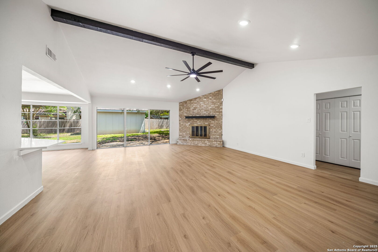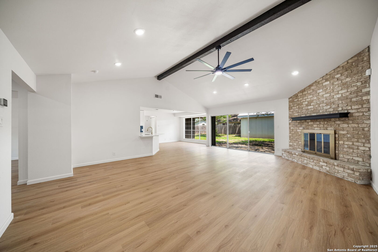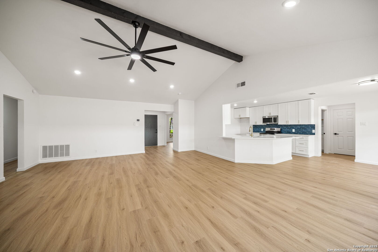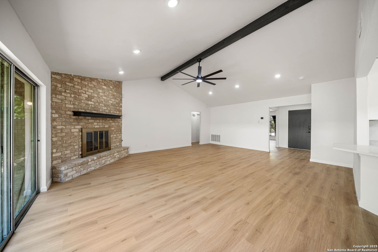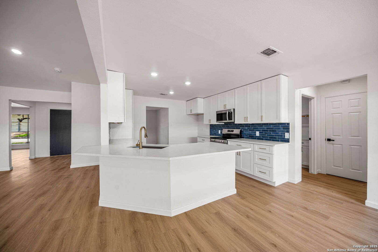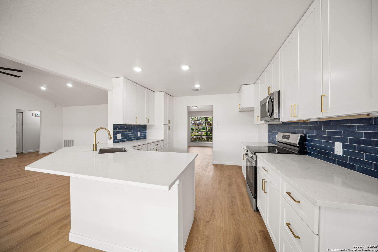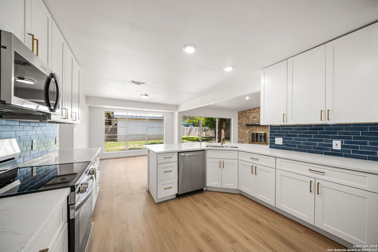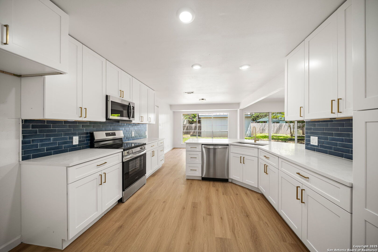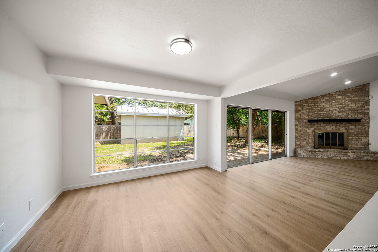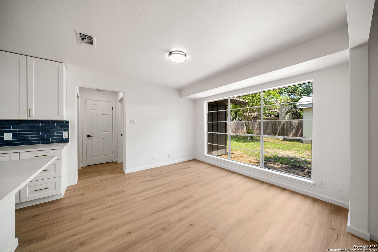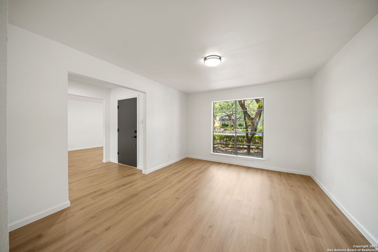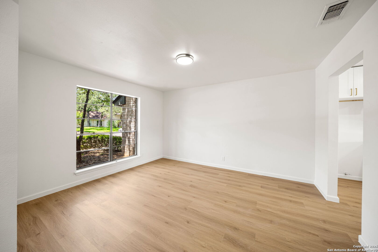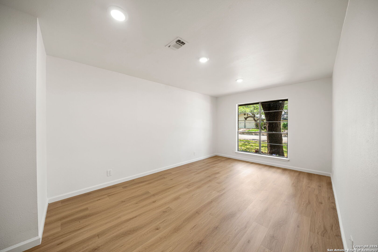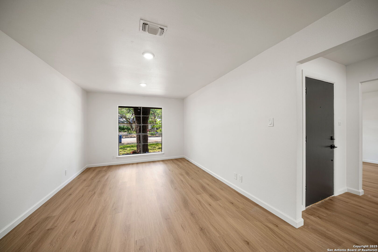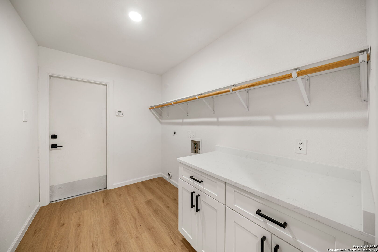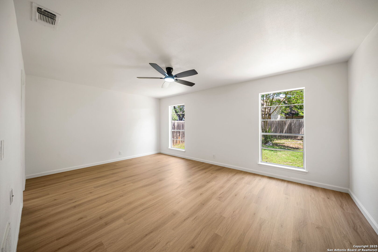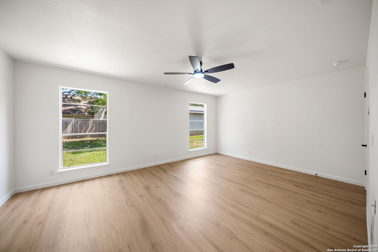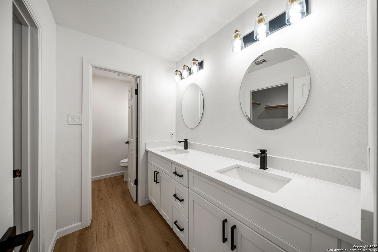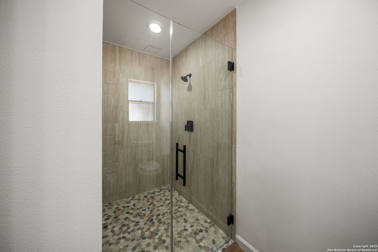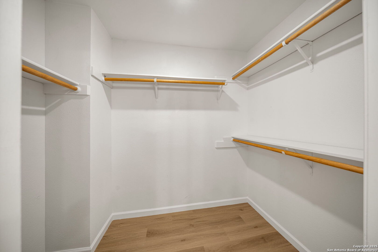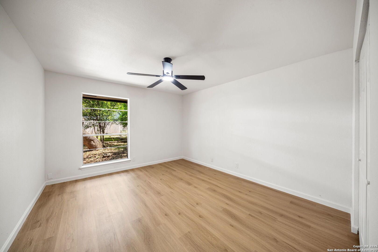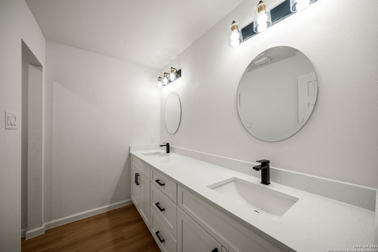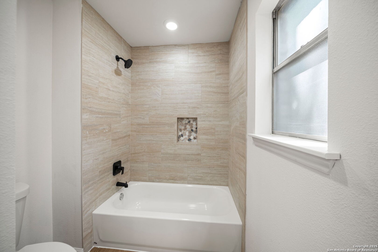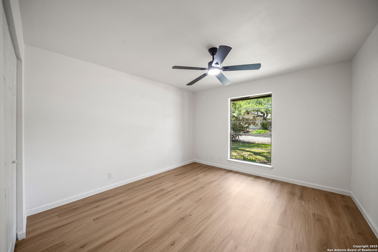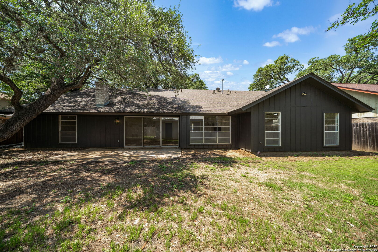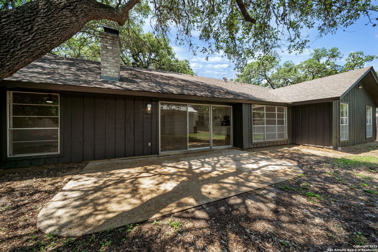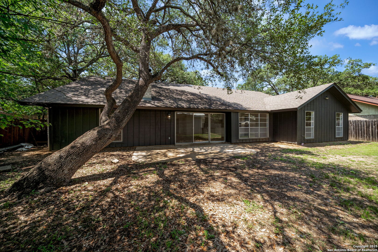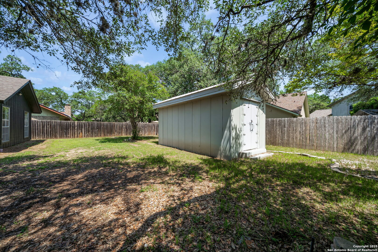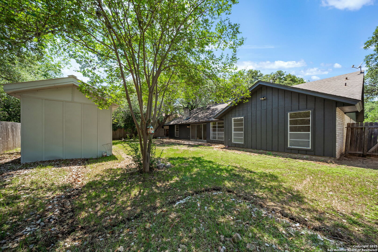Property Details
Green Run
San Antonio, TX 78231
$435,000
3 BD | 2 BA |
Property Description
Versatile and stylish, this renovated 2245 sqft 3-bedroom, 2-bath home features a spacious flex room perfect for a home office, playroom, or second living area. The interior is filled with tons of natural light and showcases luxury vinyl plank flooring throughout, a separate dining room, and a beautifully updated kitchen with quartz countertops, new cabinetry, and stainless steel appliances. Enjoy the warmth of a classic brick fireplace, ample storage, and a large luxury shed in the backyard. Recent updates include new exterior siding and upgraded interior and exterior electrical panels. Nestled among mature trees in an established neighborhood, this move-in ready home offers quick access to 1604 and is just minutes from Alon Marketplace.
-
Type: Residential Property
-
Year Built: 1978
-
Cooling: One Central
-
Heating: Central
-
Lot Size: 0.22 Acres
Property Details
- Status:Contract Pending
- Type:Residential Property
- MLS #:1864822
- Year Built:1978
- Sq. Feet:2,245
Community Information
- Address:2922 Green Run San Antonio, TX 78231
- County:Bexar
- City:San Antonio
- Subdivision:OAK MEADOW
- Zip Code:78231
School Information
- School System:North East I.S.D
- High School:Churchill
- Middle School:Jackson
- Elementary School:Oak Meadow
Features / Amenities
- Total Sq. Ft.:2,245
- Interior Features:One Living Area, Separate Dining Room, Breakfast Bar, Study/Library, Utility Room Inside, High Ceilings, Open Floor Plan, Attic - Partially Floored, Attic - Pull Down Stairs
- Fireplace(s): One, Living Room
- Floor:Vinyl
- Inclusions:Ceiling Fans, Washer Connection, Dryer Connection, Microwave Oven, Stove/Range, Disposal, Dishwasher, Electric Water Heater, City Garbage service
- Master Bath Features:Shower Only, Double Vanity
- Exterior Features:Patio Slab, Mature Trees
- Cooling:One Central
- Heating Fuel:Electric
- Heating:Central
- Master:18x13
- Bedroom 2:14x12
- Bedroom 3:13x12
- Dining Room:14x12
- Kitchen:13x12
Architecture
- Bedrooms:3
- Bathrooms:2
- Year Built:1978
- Stories:1
- Style:One Story
- Roof:Composition
- Foundation:Slab
- Parking:Two Car Garage
Property Features
- Neighborhood Amenities:None
- Water/Sewer:Water System, Sewer System
Tax and Financial Info
- Proposed Terms:Conventional, FHA, VA, Cash
- Total Tax:7062.32
3 BD | 2 BA | 2,245 SqFt
© 2025 Lone Star Real Estate. All rights reserved. The data relating to real estate for sale on this web site comes in part from the Internet Data Exchange Program of Lone Star Real Estate. Information provided is for viewer's personal, non-commercial use and may not be used for any purpose other than to identify prospective properties the viewer may be interested in purchasing. Information provided is deemed reliable but not guaranteed. Listing Courtesy of Vanessa Bland with Real Broker, LLC.

