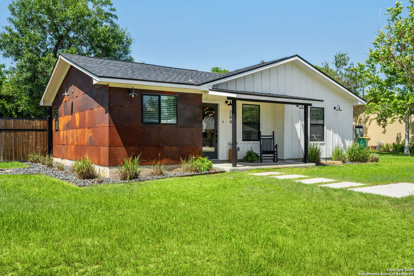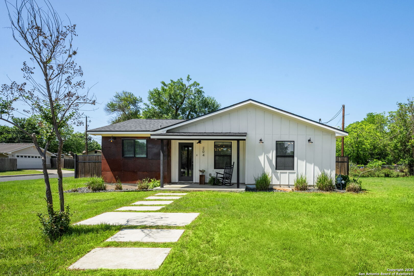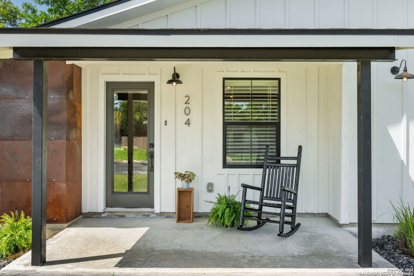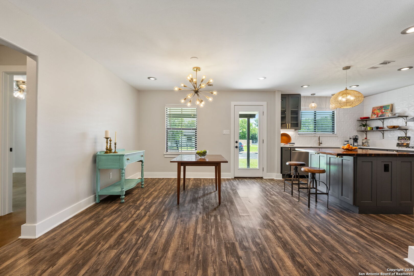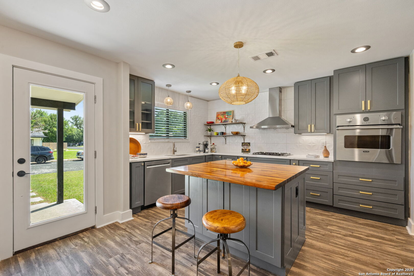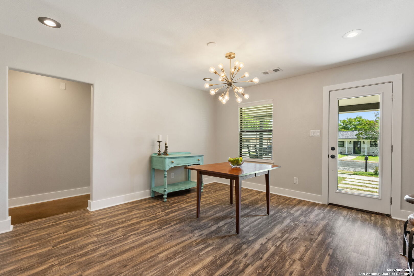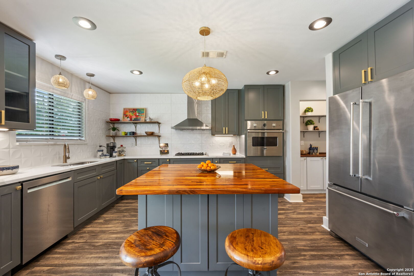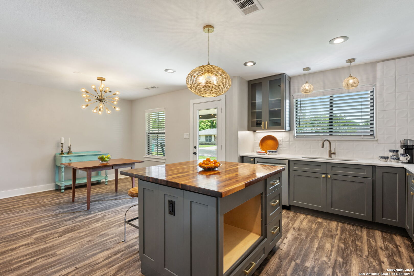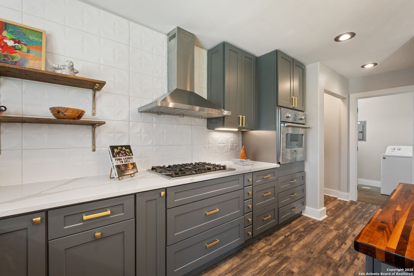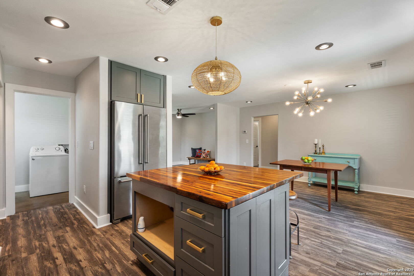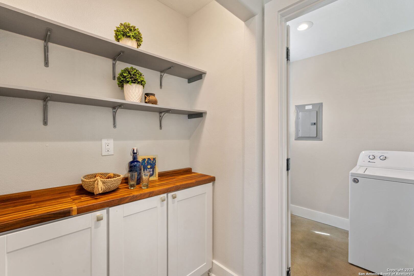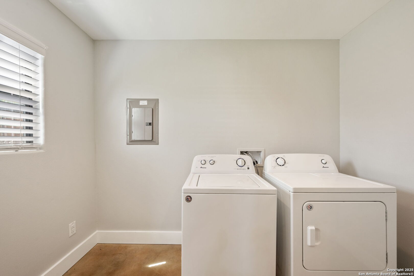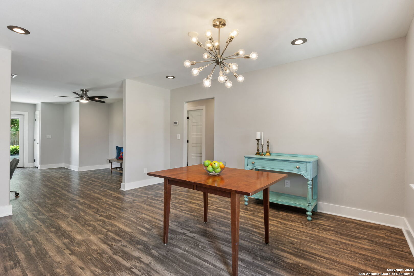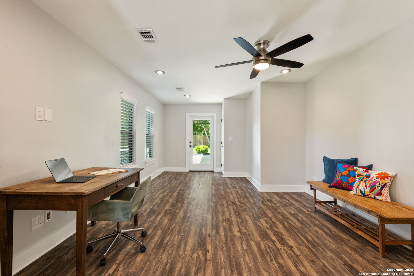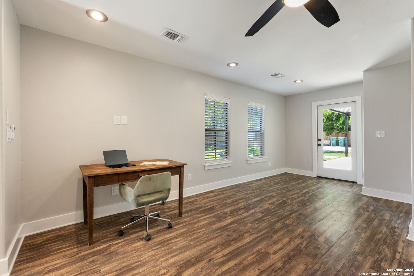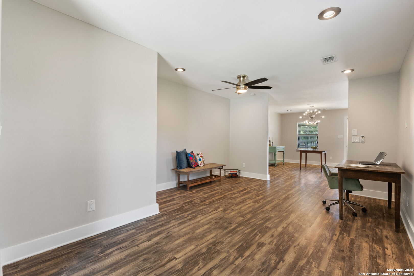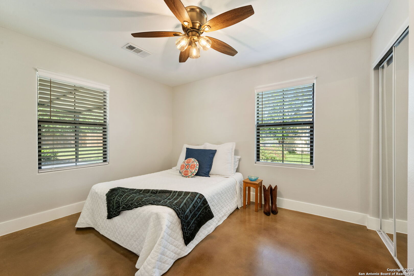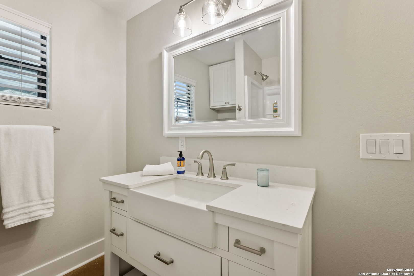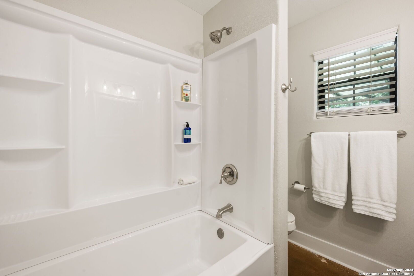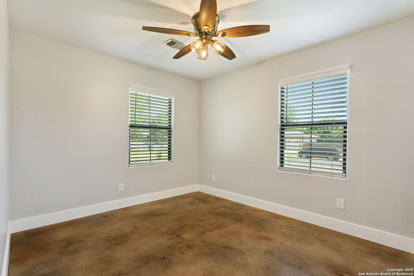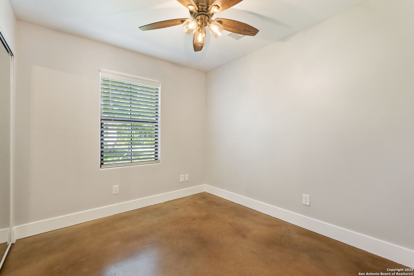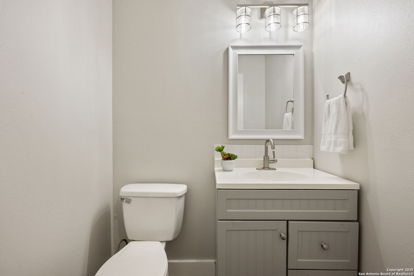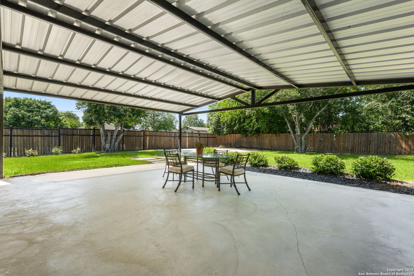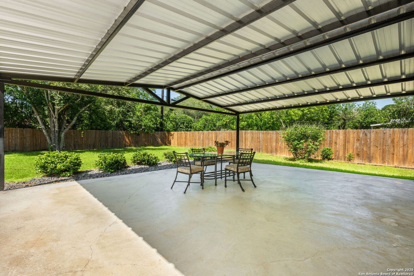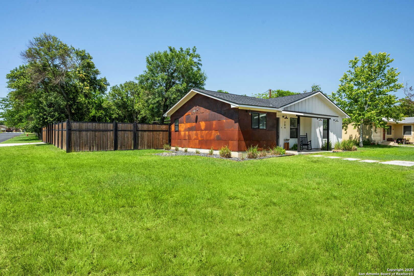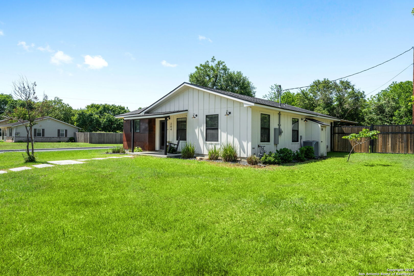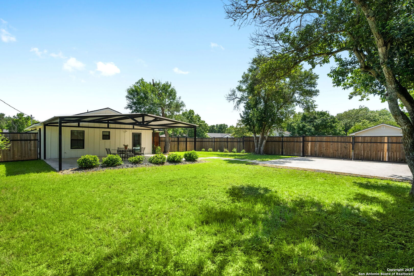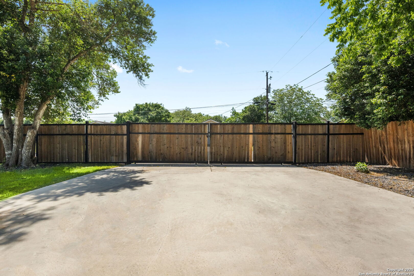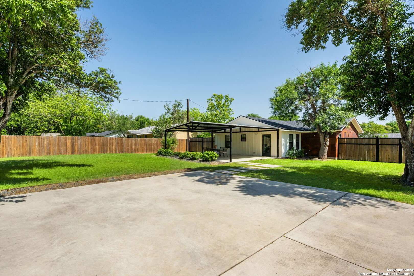Property Details
Shadywood
Boerne, TX 78006
$429,000
3 BD | 2 BA |
Property Description
Cute & renovated Downtown Boerne home is close to everything...walk to Main St. and the Trails! Featuring high-end appliances like Viking, ZLine and KitchenAid, a pretty butcherblock center island and a stylish bar/butlers pantry plus contemporary light fixtures. The open floorplan lives large for the square footage. Entertaining is easy and fun in the expansive covered patio overlooking the green backyard w/upgraded privacy fencing...plus a large paved parking area is secure with sliding gate. Move-in ready with Refrigerator, Washer, Dryer & Water Softener! Windows have been replaced and a recent roof, too! Did we mention the Location...walkable to Downtown & Trails! Close to outstanding Boerne schools, Dining and Shopping! Amenities are available to all who live in the City of Boerne (COB)...Trails, Parks, Library, Tennis, Skateboard, Boerne Lake...and more! Come live the Downtown Boerne lifestyle in a truly move-in ready home.
-
Type: Residential Property
-
Year Built: 1959
-
Cooling: One Central
-
Heating: Central,1 Unit
-
Lot Size: 0.25 Acres
Property Details
- Status:Available
- Type:Residential Property
- MLS #:1864725
- Year Built:1959
- Sq. Feet:1,200
Community Information
- Address:204 Shadywood Boerne, TX 78006
- County:Kendall
- City:Boerne
- Subdivision:BOERNE
- Zip Code:78006
School Information
- School System:Boerne
- High School:Boerne
- Middle School:Boerne Middle N
- Elementary School:Curington
Features / Amenities
- Total Sq. Ft.:1,200
- Interior Features:One Living Area, Separate Dining Room, Eat-In Kitchen, Island Kitchen, Utility Room Inside, 1st Floor Lvl/No Steps, High Ceilings, Open Floor Plan, Cable TV Available, High Speed Internet, Laundry Main Level, Laundry Room
- Fireplace(s): Not Applicable
- Floor:Vinyl, Stained Concrete
- Inclusions:Ceiling Fans, Chandelier, Washer Connection, Dryer Connection, Washer, Dryer, Cook Top, Built-In Oven, Gas Cooking, Refrigerator, Disposal, Dishwasher, Ice Maker Connection, Water Softener (owned)
- Master Bath Features:Tub/Shower Combo, Single Vanity
- Exterior Features:Covered Patio, Privacy Fence
- Cooling:One Central
- Heating Fuel:Natural Gas
- Heating:Central, 1 Unit
- Master:13x10
- Bedroom 2:10x12
- Bedroom 3:10x9
- Dining Room:15x13
- Kitchen:15x10
Architecture
- Bedrooms:3
- Bathrooms:2
- Year Built:1959
- Stories:1
- Style:One Story
- Roof:Heavy Composition
- Foundation:Slab
- Parking:None/Not Applicable
Property Features
- Neighborhood Amenities:Pool, Tennis, Park/Playground, Jogging Trails, Bike Trails, Lake/River Park
- Water/Sewer:Water System, Sewer System, City
Tax and Financial Info
- Proposed Terms:Conventional, FHA, VA, Cash
- Total Tax:6083.65
3 BD | 2 BA | 1,200 SqFt
© 2025 Lone Star Real Estate. All rights reserved. The data relating to real estate for sale on this web site comes in part from the Internet Data Exchange Program of Lone Star Real Estate. Information provided is for viewer's personal, non-commercial use and may not be used for any purpose other than to identify prospective properties the viewer may be interested in purchasing. Information provided is deemed reliable but not guaranteed. Listing Courtesy of Leslie Brown with Phyllis Browning Company.

