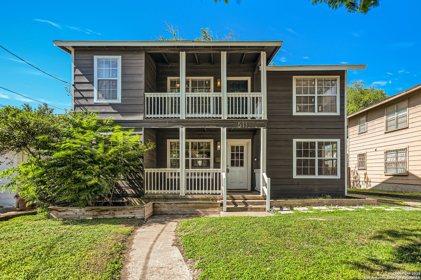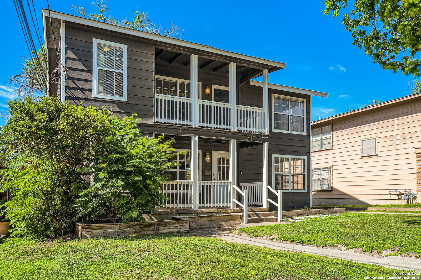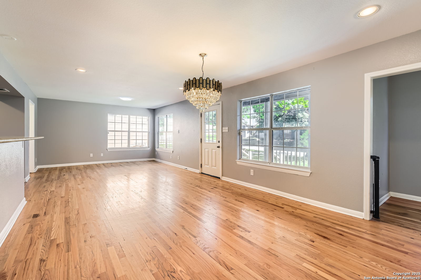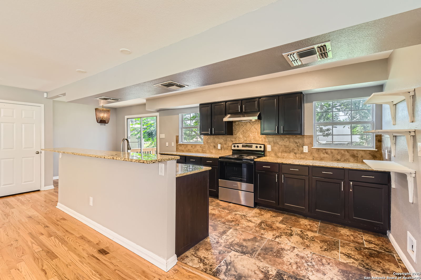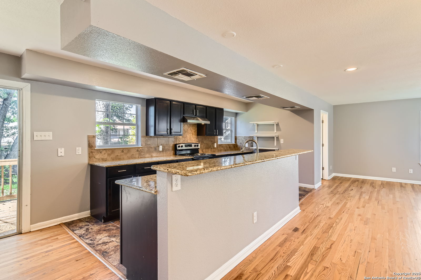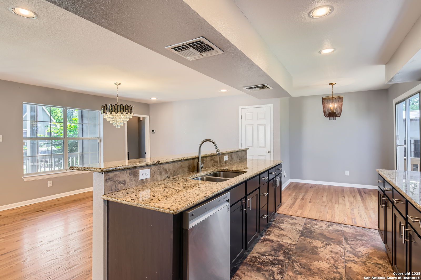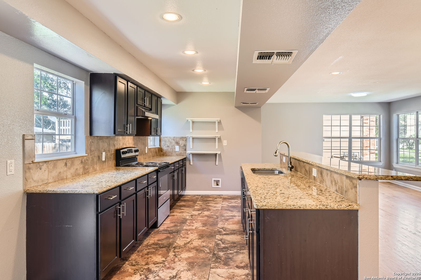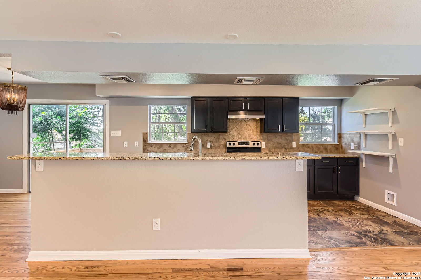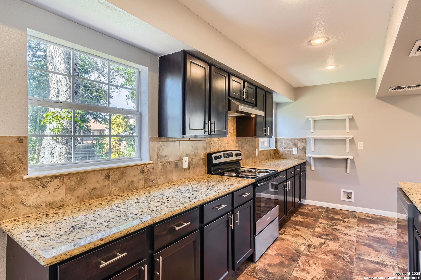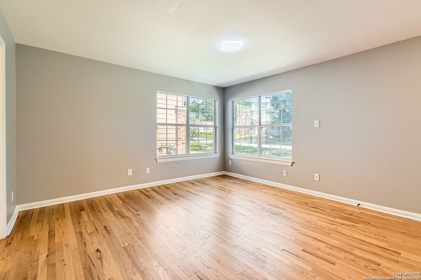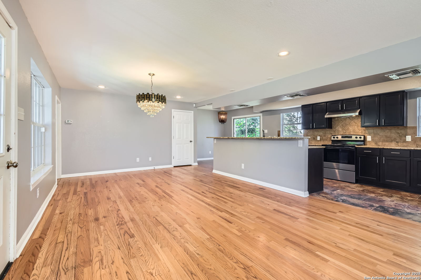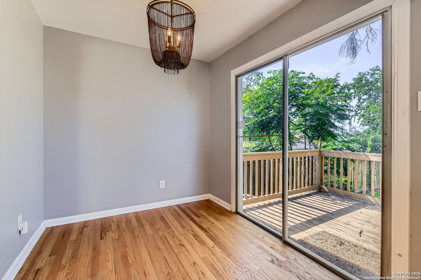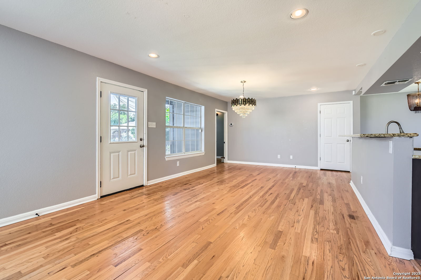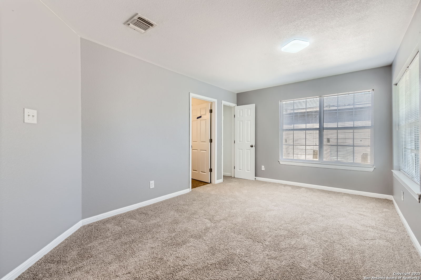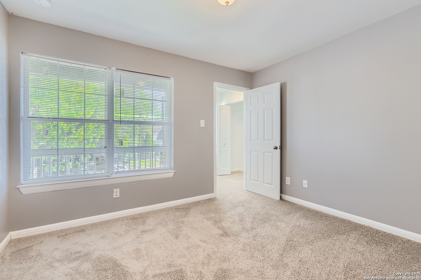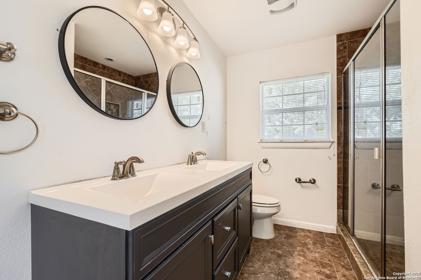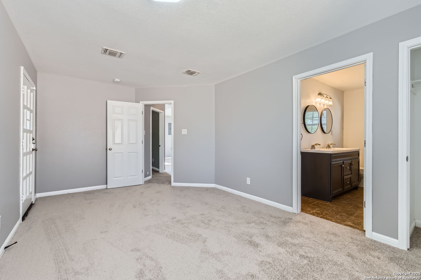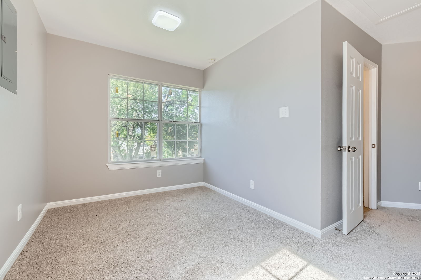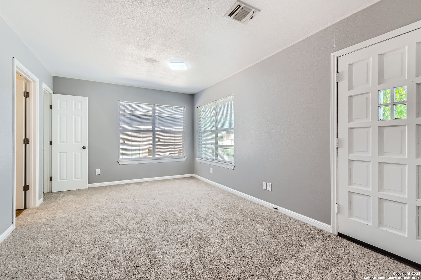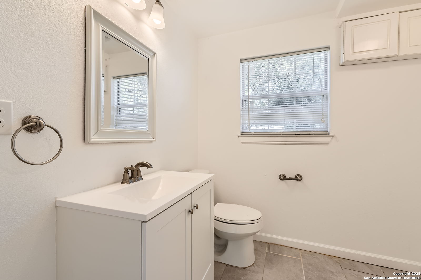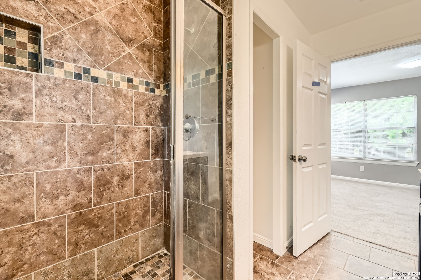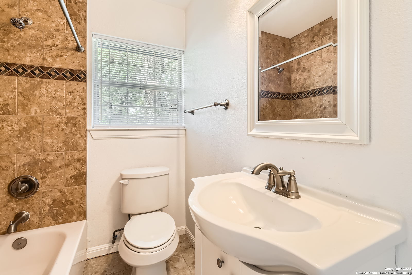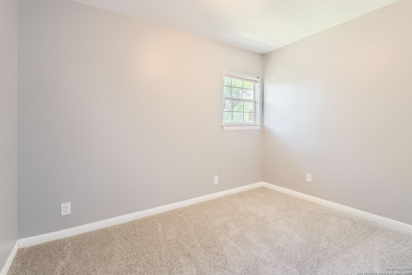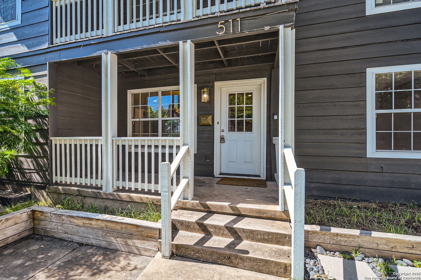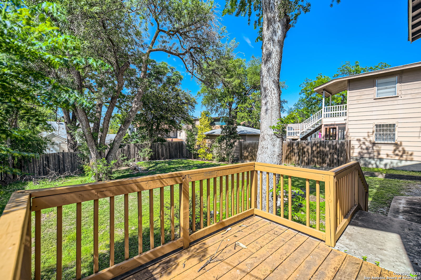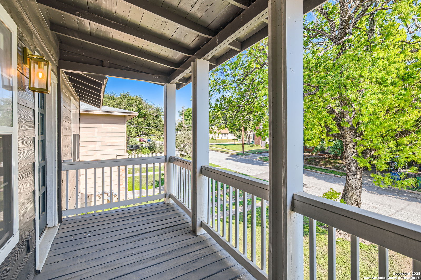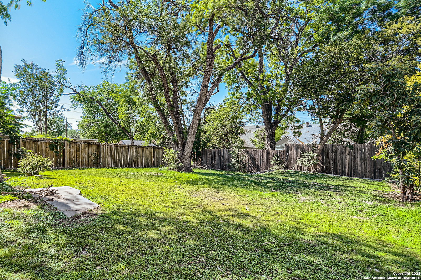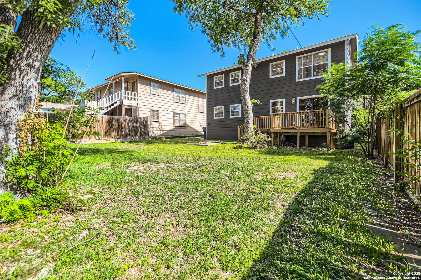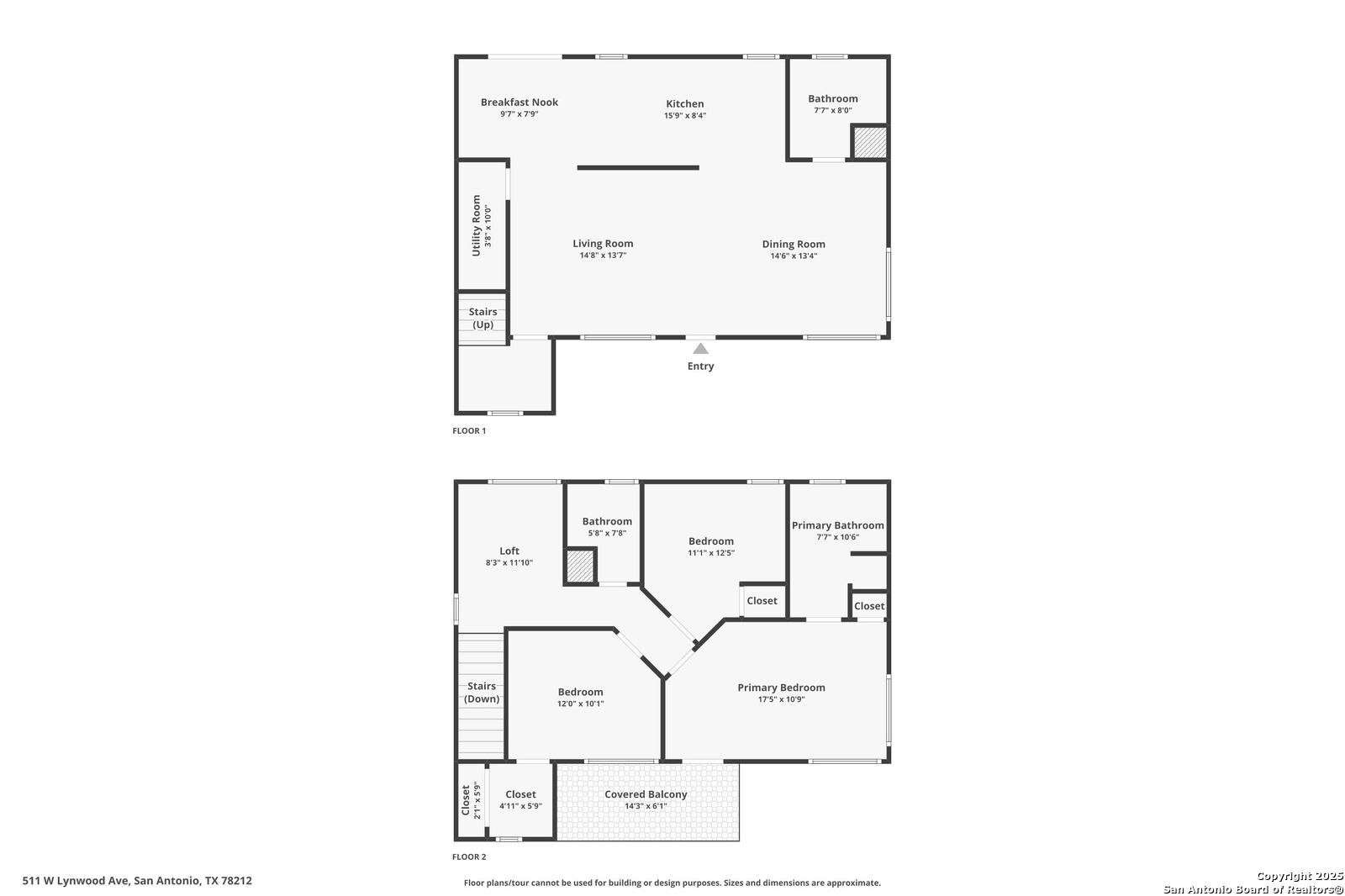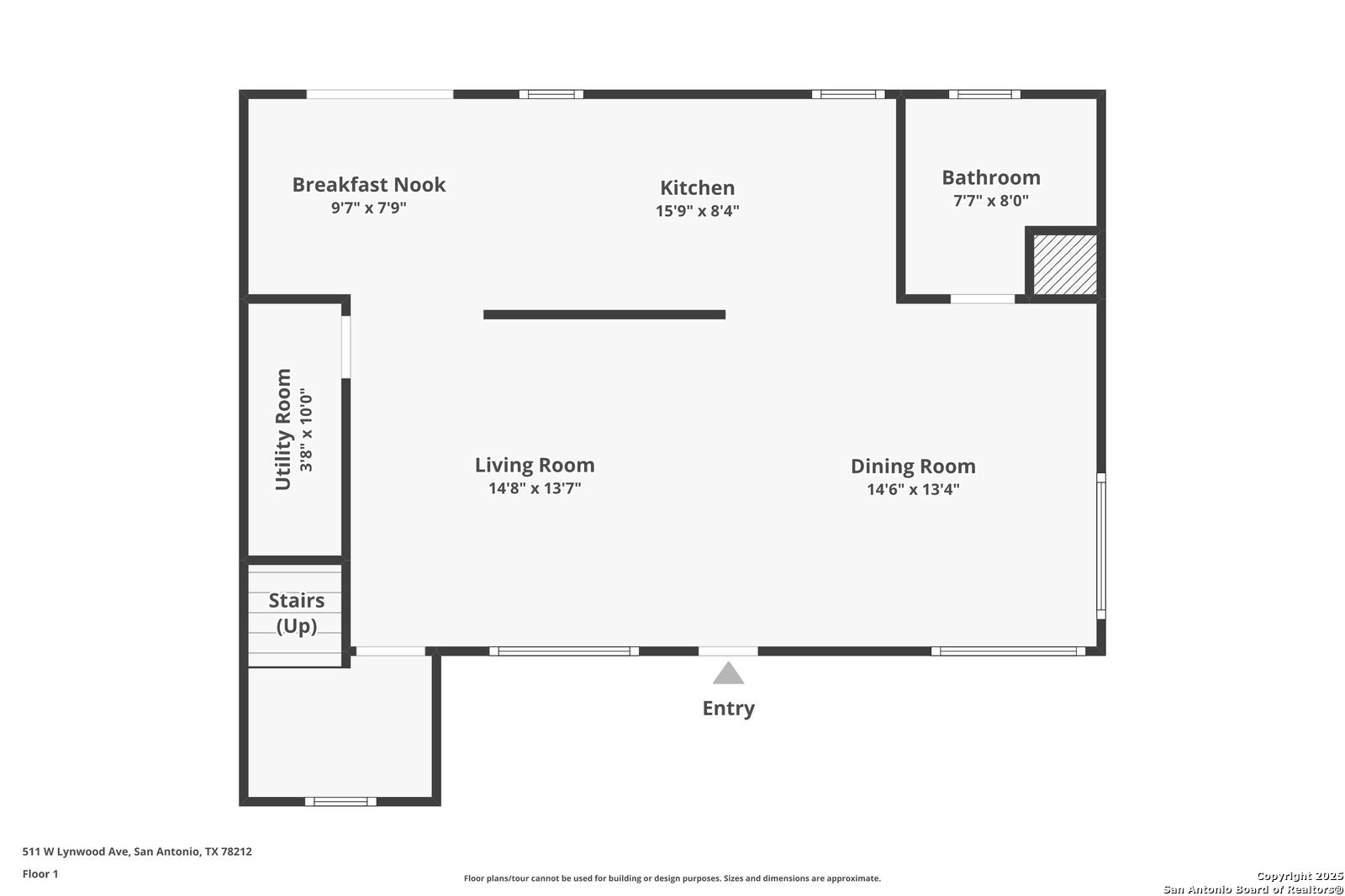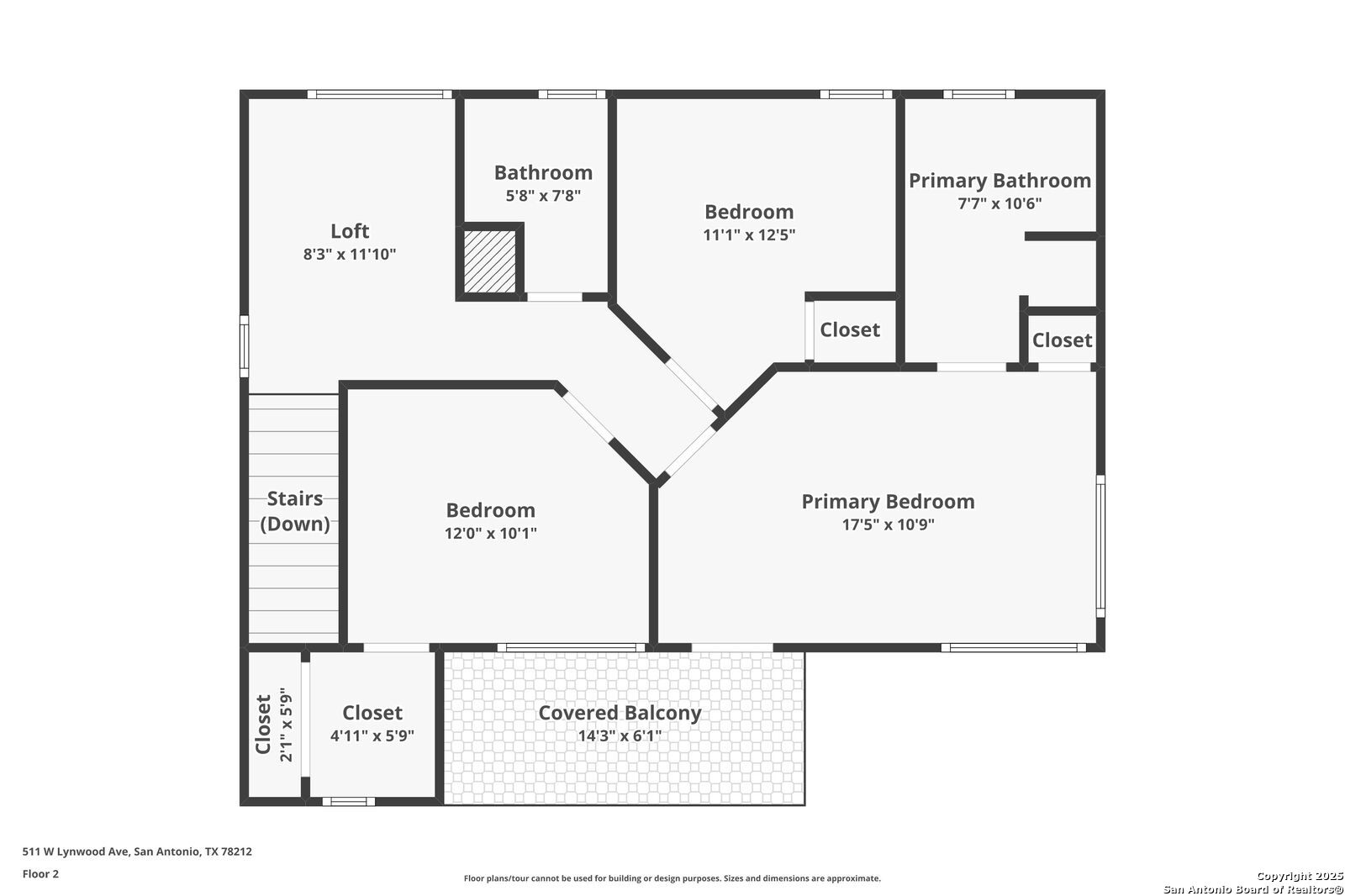Property Details
Lynwood Ave
San Antonio, TX 78212
$325,000
3 BD | 3 BA |
Property Description
Step into timeless style with modern flair in this beautifully refreshed Craftsman home, perfectly situated in the sought-after Alta Vista Historic Subdivision. From the moment you arrive, you'll feel the character and charm that make this home truly special. Inside, the open-concept main floor seamlessly connects the living area, kitchen, breakfast nook, and dining room-ideal for entertaining or relaxing in comfort. While thoughtfully updated, the home still echoes its historic roots with classic architectural details throughout. Upstairs, the spacious Owner's Suite offers a private balcony-your own peaceful retreat to unwind, sip your favorite drink, and enjoy the quiet moments of the day. Don't wait-come explore the potential and fall in love with your future home. Schedule your tour and make it yours today!
-
Type: Residential Property
-
Year Built: 1935
-
Cooling: One Central
-
Heating: Central
-
Lot Size: 0.14 Acres
Property Details
- Status:Available
- Type:Residential Property
- MLS #:1864695
- Year Built:1935
- Sq. Feet:1,560
Community Information
- Address:511 Lynwood Ave San Antonio, TX 78212
- County:Bexar
- City:San Antonio
- Subdivision:ALTA VISTA
- Zip Code:78212
School Information
- School System:San Antonio I.S.D.
- High School:Edison
- Middle School:Mark Twain
- Elementary School:Cotton
Features / Amenities
- Total Sq. Ft.:1,560
- Interior Features:Eat-In Kitchen, Island Kitchen, Loft, Utility Room Inside, All Bedrooms Upstairs, Open Floor Plan, High Speed Internet
- Fireplace(s): Not Applicable
- Floor:Carpeting, Ceramic Tile, Wood
- Inclusions:Washer Connection, Dryer Connection, Microwave Oven, Stove/Range, Dishwasher
- Master Bath Features:Shower Only
- Exterior Features:Privacy Fence, Storm Windows, Double Pane Windows
- Cooling:One Central
- Heating Fuel:Electric
- Heating:Central
- Master:12x10
- Bedroom 2:10x11
- Bedroom 3:11x9
- Dining Room:14x13
- Kitchen:17x9
Architecture
- Bedrooms:3
- Bathrooms:3
- Year Built:1935
- Stories:2
- Style:Two Story
- Roof:Composition
- Parking:None/Not Applicable
Property Features
- Neighborhood Amenities:None
- Water/Sewer:City
Tax and Financial Info
- Proposed Terms:Conventional, FHA, VA, Cash
- Total Tax:9890.92
3 BD | 3 BA | 1,560 SqFt
© 2025 Lone Star Real Estate. All rights reserved. The data relating to real estate for sale on this web site comes in part from the Internet Data Exchange Program of Lone Star Real Estate. Information provided is for viewer's personal, non-commercial use and may not be used for any purpose other than to identify prospective properties the viewer may be interested in purchasing. Information provided is deemed reliable but not guaranteed. Listing Courtesy of Asher Felcoff with Orchard Brokerage.

