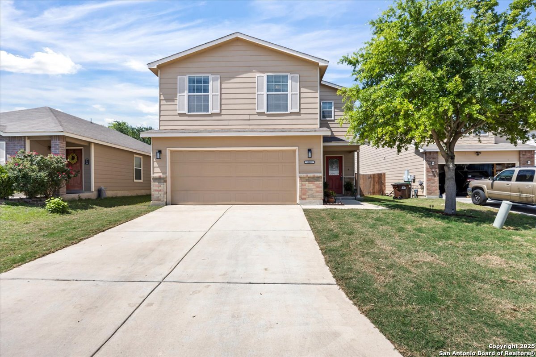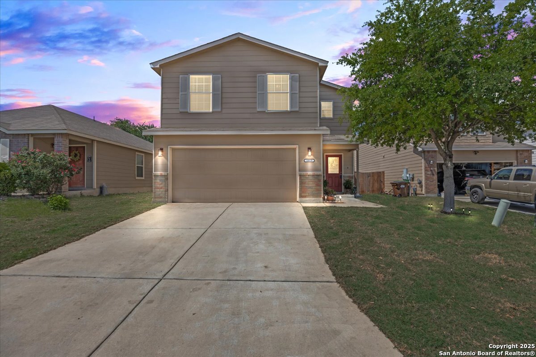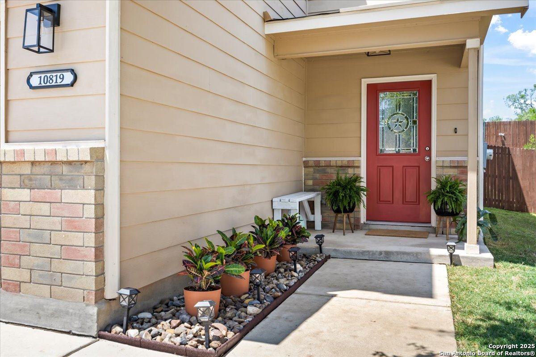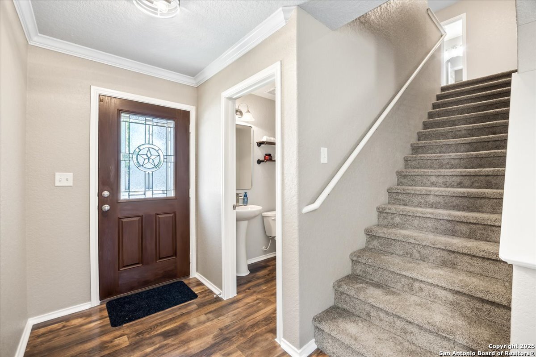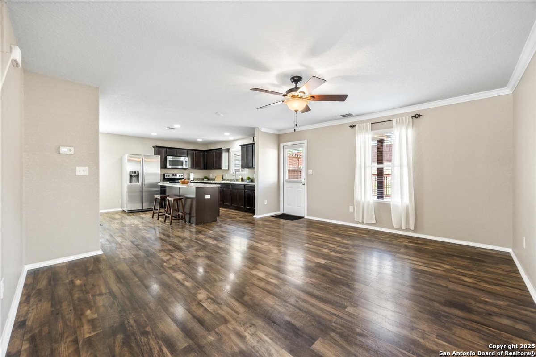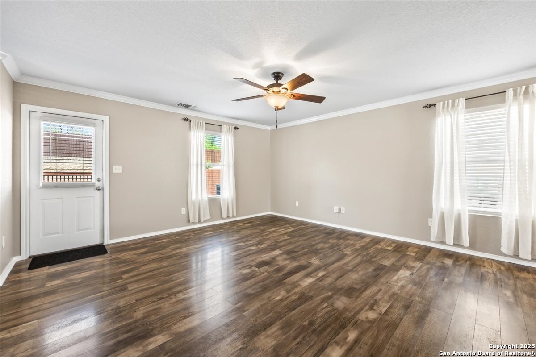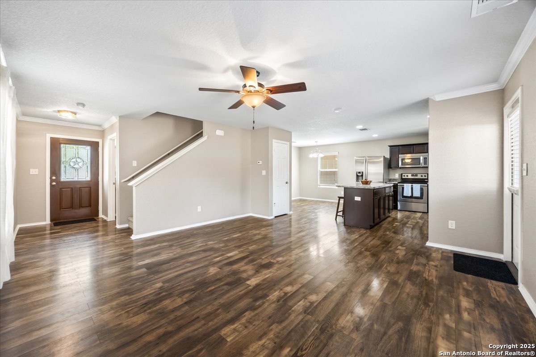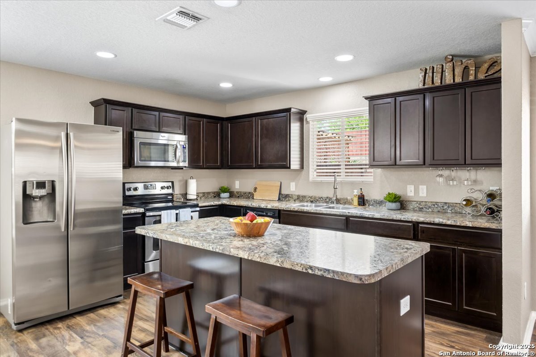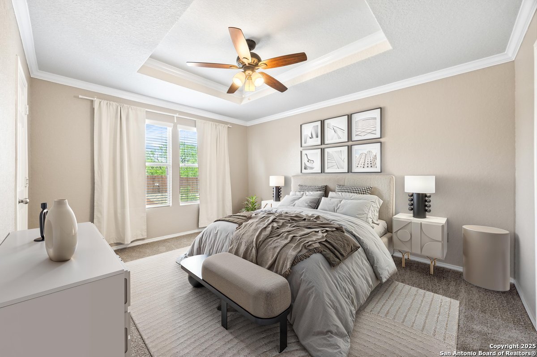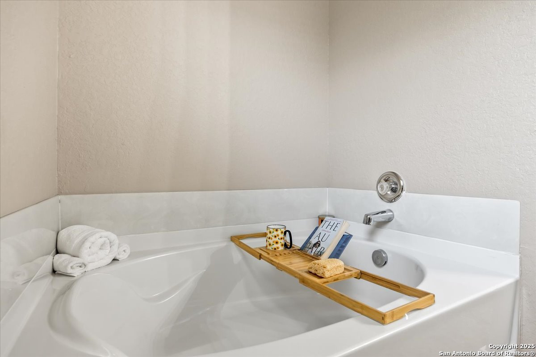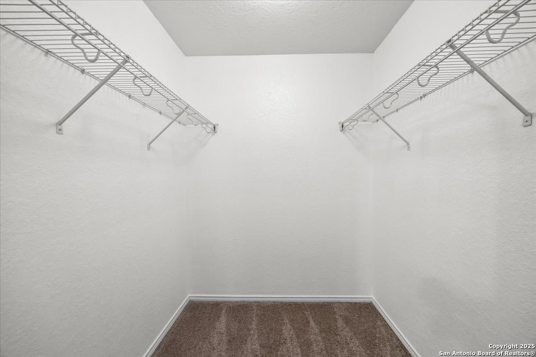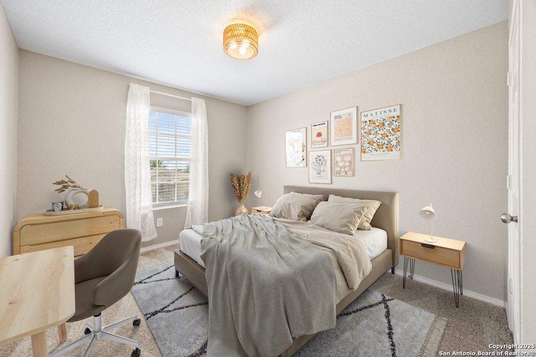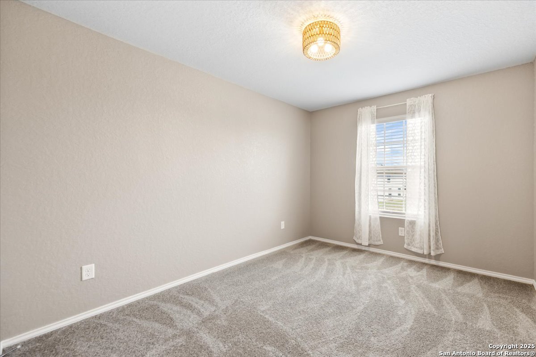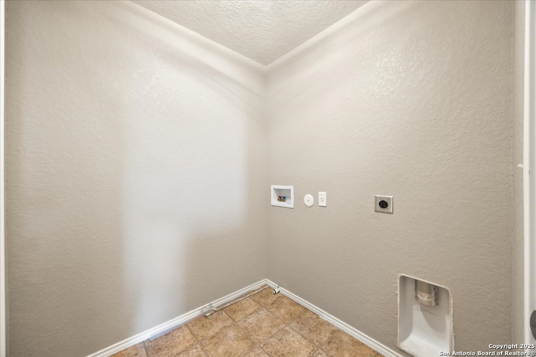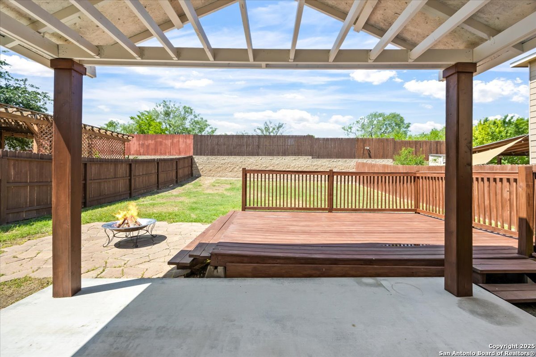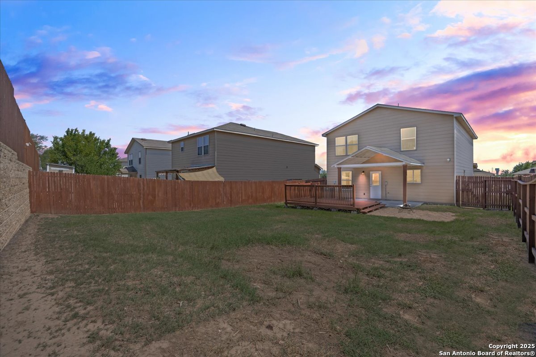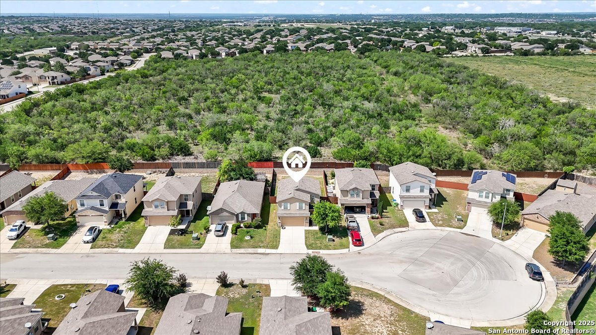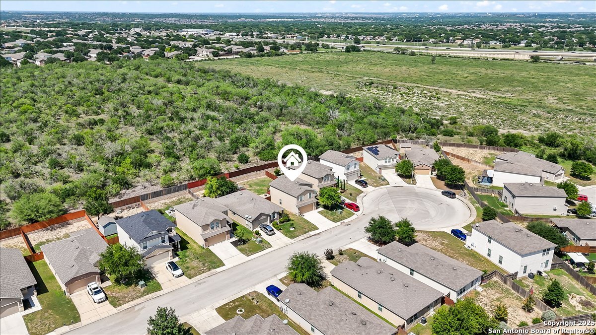Property Details
Gunsel Trail
San Antonio, TX 78245
$239,900
3 BD | 3 BA |
Property Description
Wonderfully refreshed, open and inviting home on cul-de-sac street with a great covered patio for grillin' and gatherin'! All bedrooms upstairs with second living area that could be 4th bedroom. Utility room upstairs, too-what an excellent idea! Roomy kitchen with loads of cabinets, pantry and large island opens to dining area and living area--making connecting while you're cooking or entertaining easy! Understairs storage closet is perfect for bulky items with easy access. Primary bedroom with sizeable closet is across stairway from other bedrooms for privacy--en suite bath has shower and separate garden tub. Entire home has been refreshed with new paint, flooring upstairs, fixtures and landscaping! OTHER MAJOR positives: NO CITY TAXES! Cul-de-sac street has low traffic, and home backs up to a greenbelt--no back fence neighbors! Original builder (Pulte?) upgrades include kitchen island electrical, living room crown molding and primary bedroom tray ceiling and crown molding. Back patio is ready to wire in your hot tub! Super easy access to Hwy 90 & Loop 1604. Attention to detail is obvious! Don't delay, schedule a viewing today!
-
Type: Residential Property
-
Year Built: 2013
-
Cooling: One Central
-
Heating: Central
-
Lot Size: 0.12 Acres
Property Details
- Status:Contract Pending
- Type:Residential Property
- MLS #:1864504
- Year Built:2013
- Sq. Feet:1,624
Community Information
- Address:10819 Gunsel Trail San Antonio, TX 78245
- County:Bexar
- City:San Antonio
- Subdivision:HILLCREST
- Zip Code:78245
School Information
- School System:Southwest I.S.D.
- High School:Southwest
- Middle School:Scobee Jr High
- Elementary School:Big Country
Features / Amenities
- Total Sq. Ft.:1,624
- Interior Features:Two Living Area, Eat-In Kitchen, Island Kitchen, Utility Room Inside, All Bedrooms Upstairs, 1st Floor Lvl/No Steps, Open Floor Plan, Cable TV Available, High Speed Internet, Laundry Upper Level, Laundry Room
- Fireplace(s): Not Applicable
- Floor:Carpeting, Laminate
- Inclusions:Ceiling Fans, Chandelier, Washer Connection, Dryer Connection, Stove/Range, Refrigerator, Disposal, Dishwasher, Ice Maker Connection, Electric Water Heater, Garage Door Opener, 2nd Floor Utility Room
- Master Bath Features:Tub/Shower Separate, Single Vanity, Garden Tub
- Exterior Features:Patio Slab, Covered Patio, Deck/Balcony, Privacy Fence, Double Pane Windows
- Cooling:One Central
- Heating Fuel:Electric
- Heating:Central
- Master:14x11
- Bedroom 2:11x10
- Bedroom 3:11x10
- Kitchen:12x10
Architecture
- Bedrooms:3
- Bathrooms:3
- Year Built:2013
- Stories:2
- Style:Two Story
- Roof:Composition
- Foundation:Slab
- Parking:Two Car Garage
Property Features
- Neighborhood Amenities:Pool
- Water/Sewer:Water System, Sewer System
Tax and Financial Info
- Proposed Terms:Conventional, FHA, VA, TX Vet, Cash
- Total Tax:4628
3 BD | 3 BA | 1,624 SqFt
© 2025 Lone Star Real Estate. All rights reserved. The data relating to real estate for sale on this web site comes in part from the Internet Data Exchange Program of Lone Star Real Estate. Information provided is for viewer's personal, non-commercial use and may not be used for any purpose other than to identify prospective properties the viewer may be interested in purchasing. Information provided is deemed reliable but not guaranteed. Listing Courtesy of Joan Stolte with Real Broker, LLC.

