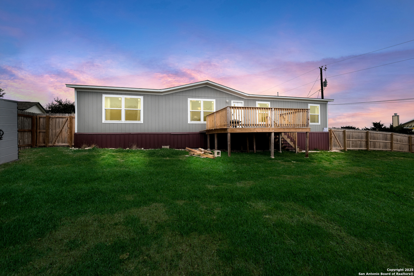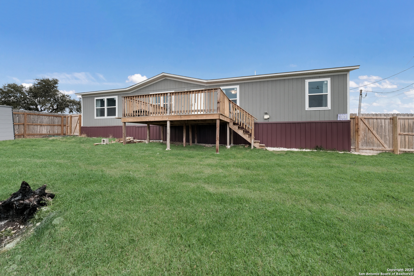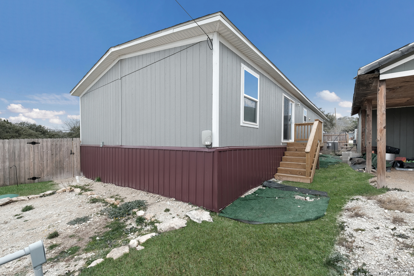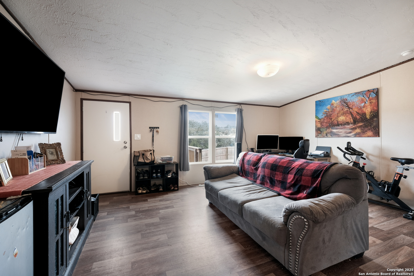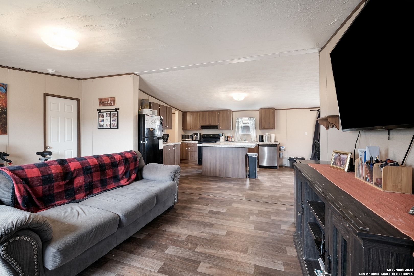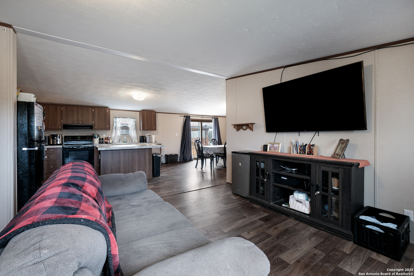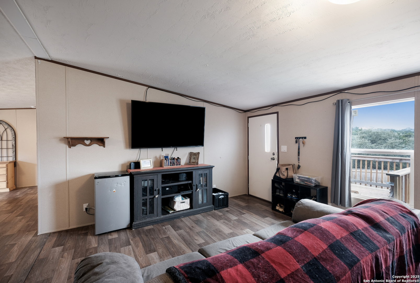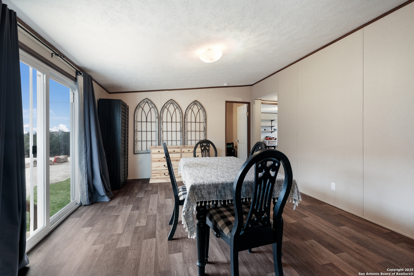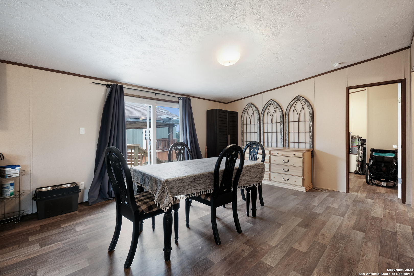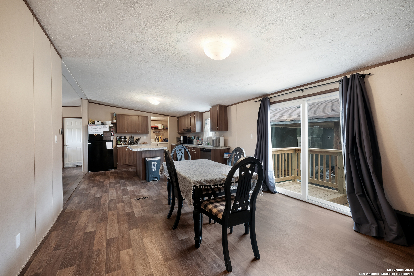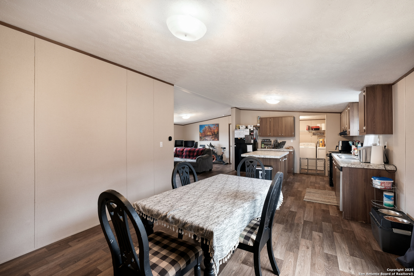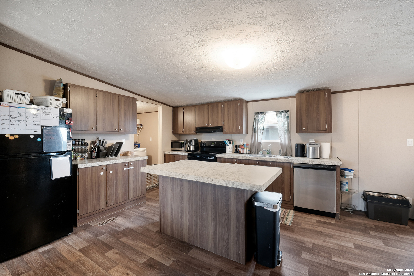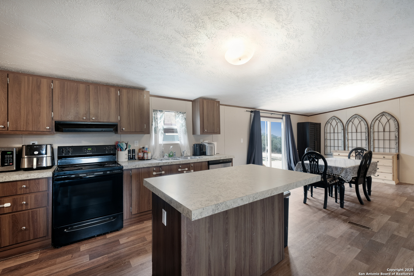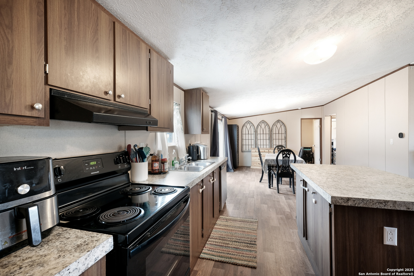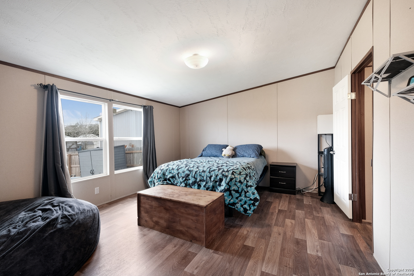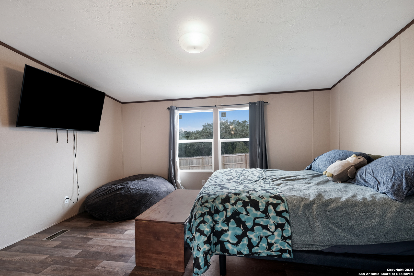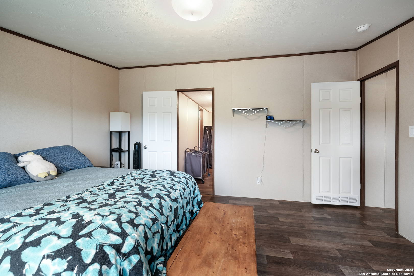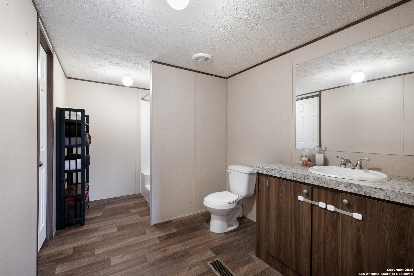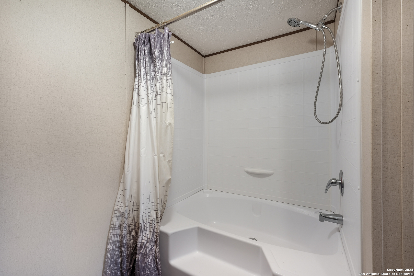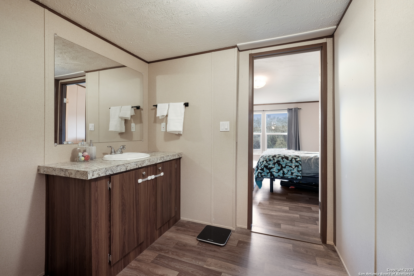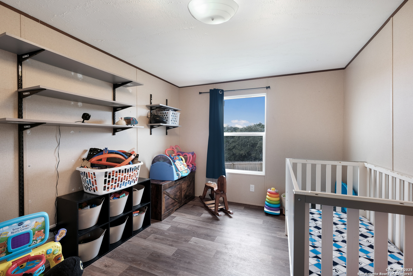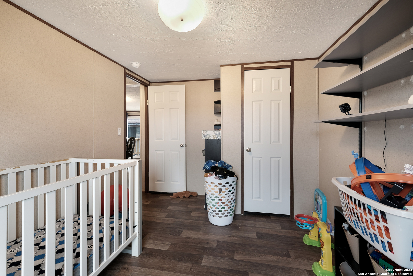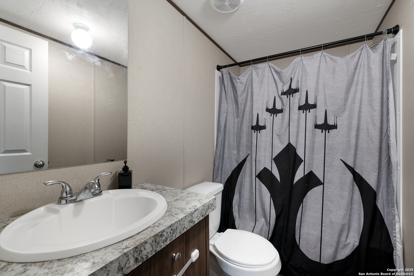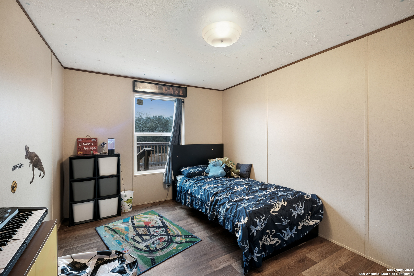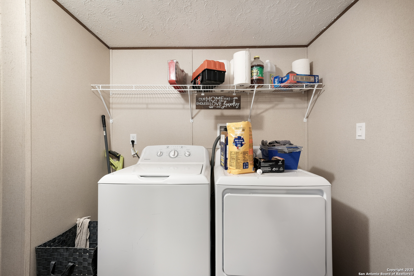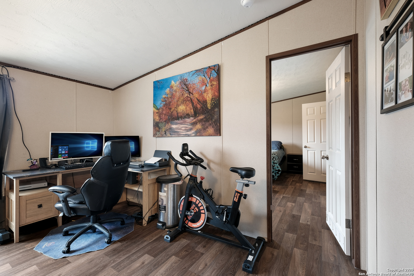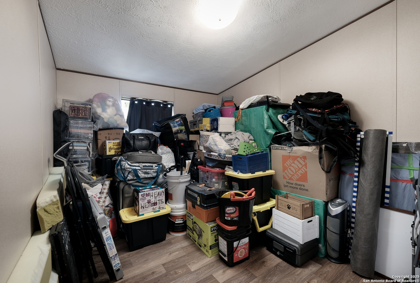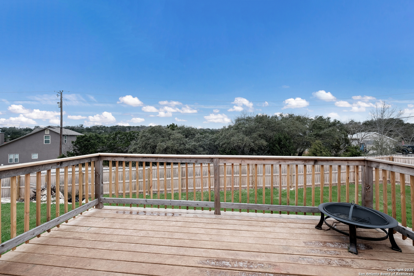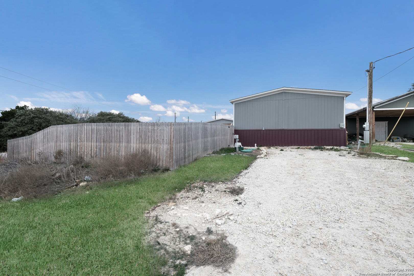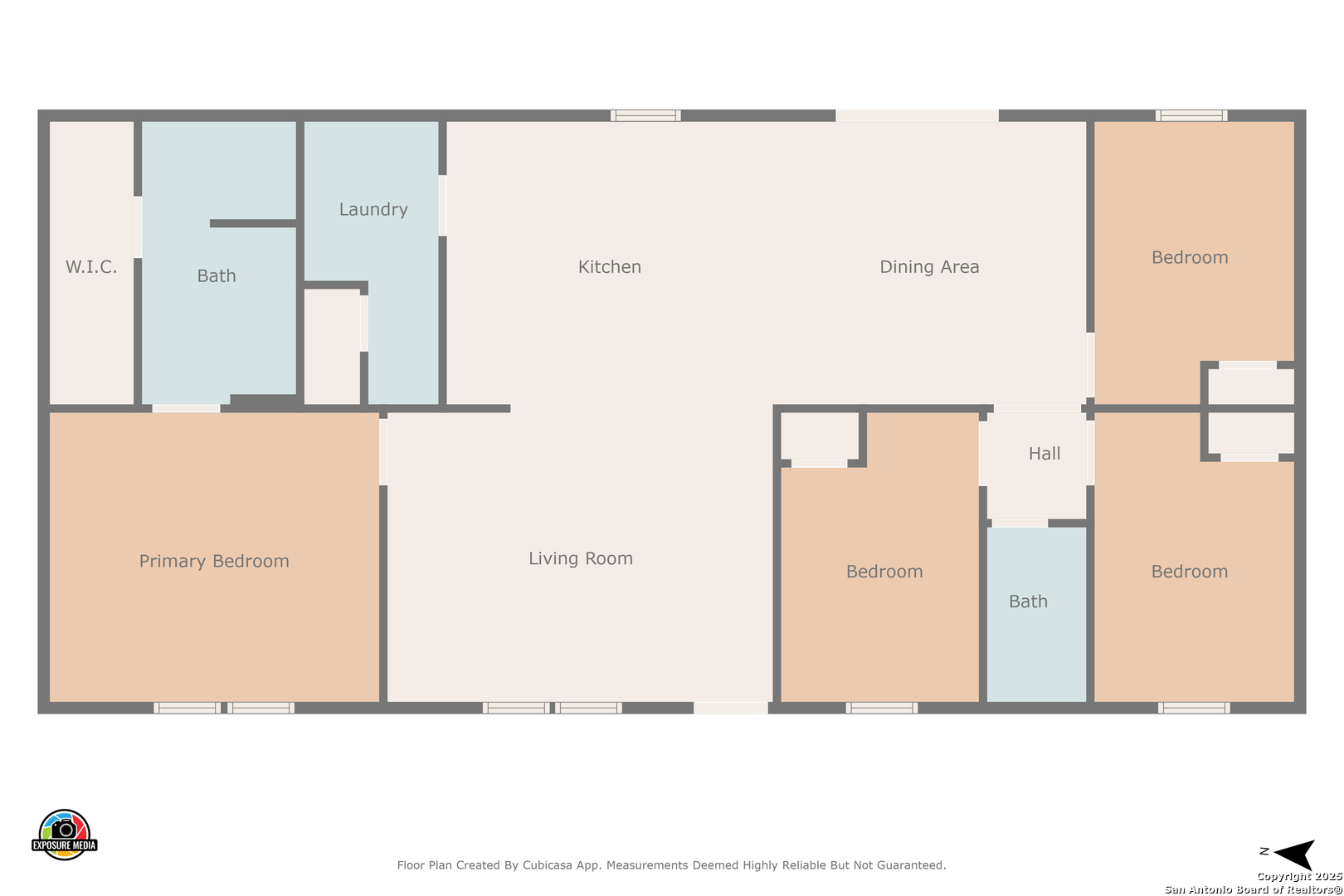Property Details
Antler Dr
Spring Branch, TX 78070
$205,258
4 BD | 2 BA |
Property Description
Tucked into a scenic corner lot in the heart of the Texas Hill Country, this recently built home is all about laid-back living with a love for the outdoors. With 4 roomy bedrooms, 2 full baths, and an easygoing open floor plan, there's space to unwind, entertain, and soak in the good vibes. Whether you're catching golden hour from the porch, heading out to Canyon Lake, or spending weekends hiking through Guadalupe River State Park, this home puts you close to all the Hill Country favorites-plus you're just a short cruise to San Antonio, Austin, and all the local breweries, shops, and bites in between. Modern touches meet nature's backdrop in the perfect blend of comfort and adventure. Think quiet mornings, starry skies, and a home that feels like your own personal basecamp. Come see it for yourself-schedule a showing today!
-
Type: Manufactured
-
Year Built: 2022
-
Cooling: One Central
-
Heating: Central
-
Lot Size: 0.16 Acres
Property Details
- Status:Back on Market
- Type:Manufactured
- MLS #:1844348
- Year Built:2022
- Sq. Feet:1,568
Community Information
- Address:133 Antler Dr Spring Branch, TX 78070
- County:Blanco
- City:Spring Branch
- Subdivision:LAKE OF THE HILLS
- Zip Code:78070
School Information
- School System:Blanco
- High School:Blanco
- Middle School:Blanco
- Elementary School:Blanco
Features / Amenities
- Total Sq. Ft.:1,568
- Interior Features:One Living Area, Utility Room Inside, 1st Floor Lvl/No Steps, Open Floor Plan, Laundry Room
- Fireplace(s): Not Applicable
- Floor:Vinyl
- Inclusions:Dryer Connection, Stove/Range, Refrigerator, Dishwasher, Smoke Alarm, Electric Water Heater, Solid Counter Tops, City Garbage service
- Master Bath Features:Tub/Shower Combo, Single Vanity
- Cooling:One Central
- Heating Fuel:Electric
- Heating:Central
- Master:14x13
- Bedroom 2:11x9
- Bedroom 3:11x9
- Bedroom 4:11x9
- Dining Room:14x13
- Kitchen:14x13
Architecture
- Bedrooms:4
- Bathrooms:2
- Year Built:2022
- Stories:1
- Style:One Story
- Roof:Composition
- Foundation:Other
- Parking:None/Not Applicable
Property Features
- Neighborhood Amenities:Park/Playground
- Water/Sewer:Water System, Septic
Tax and Financial Info
- Proposed Terms:Conventional, FHA, VA, Cash
- Total Tax:2355
4 BD | 2 BA | 1,568 SqFt
© 2025 Lone Star Real Estate. All rights reserved. The data relating to real estate for sale on this web site comes in part from the Internet Data Exchange Program of Lone Star Real Estate. Information provided is for viewer's personal, non-commercial use and may not be used for any purpose other than to identify prospective properties the viewer may be interested in purchasing. Information provided is deemed reliable but not guaranteed. Listing Courtesy of Catherine Barge with RE/MAX GO - NB.

