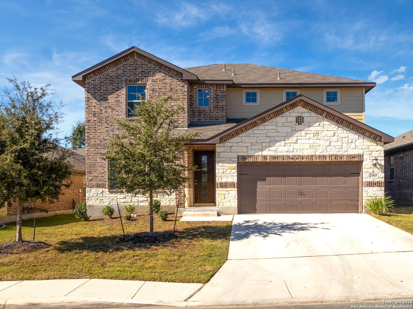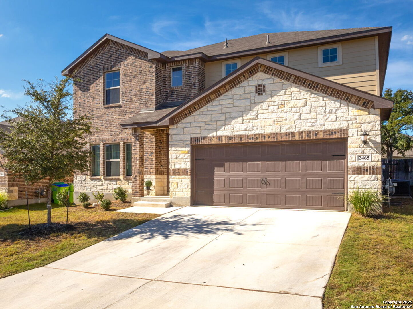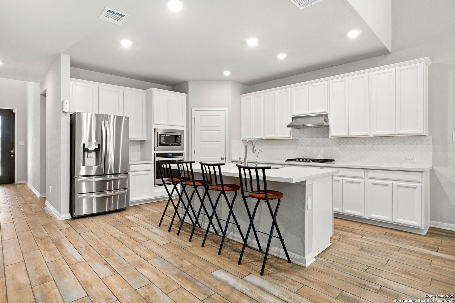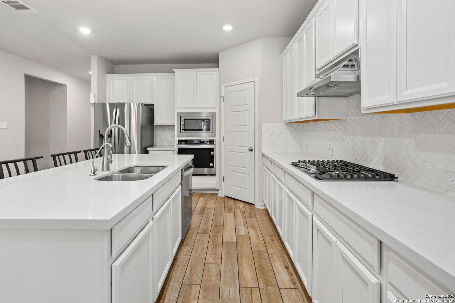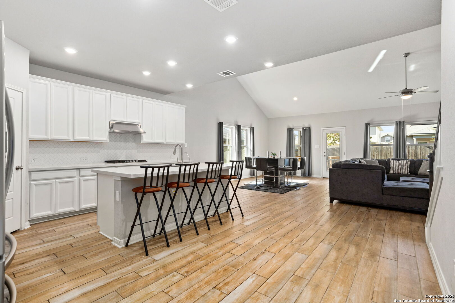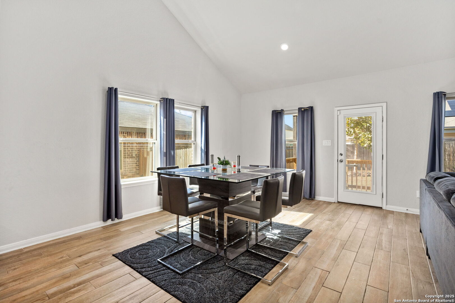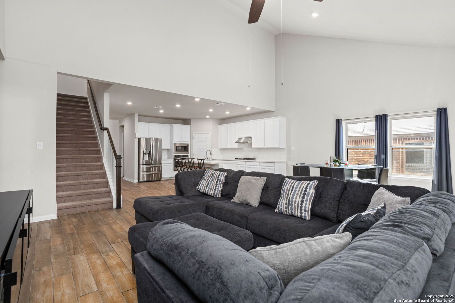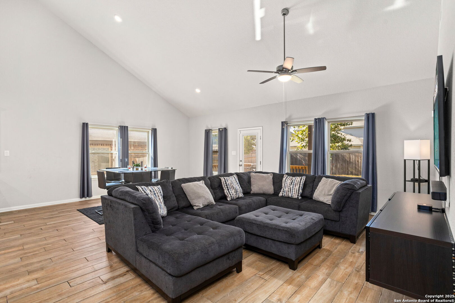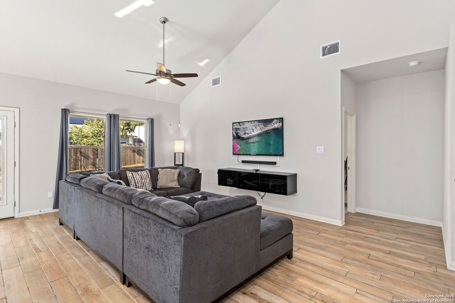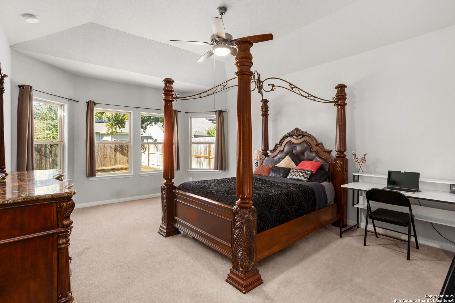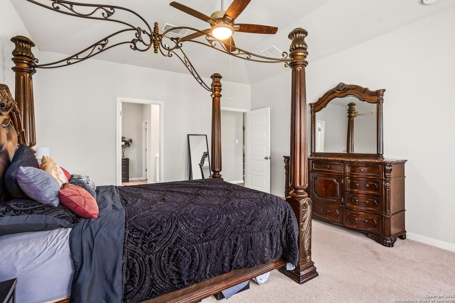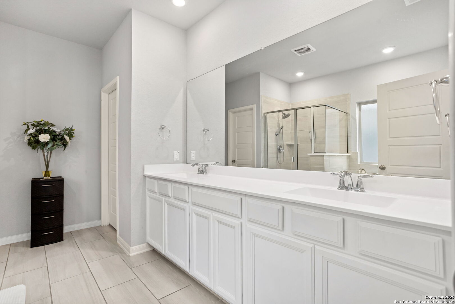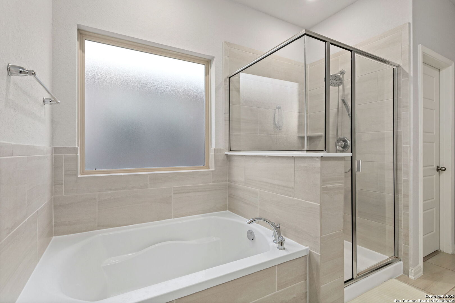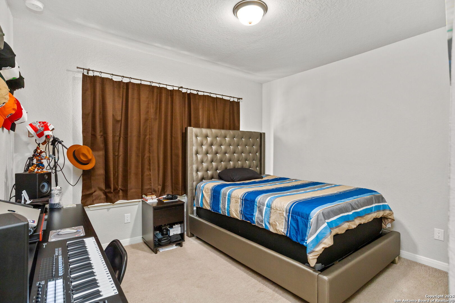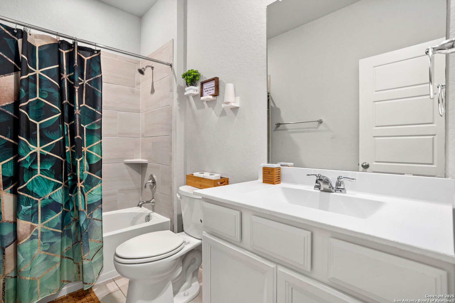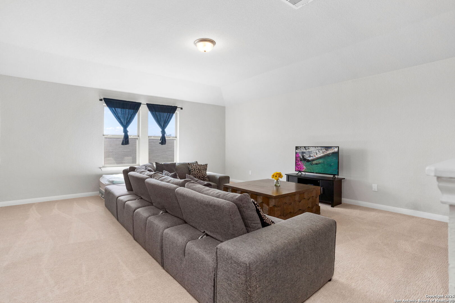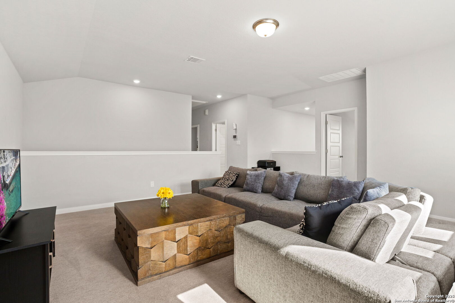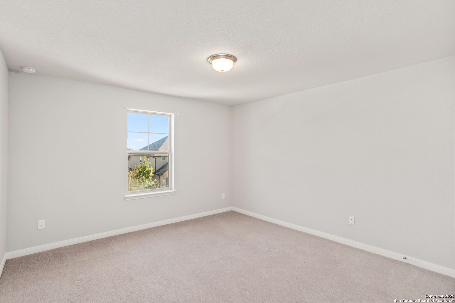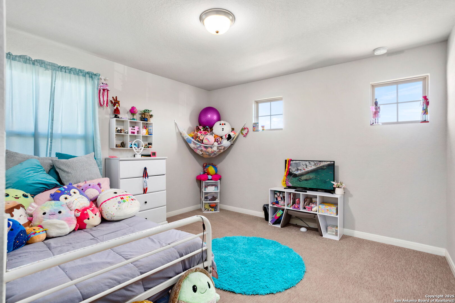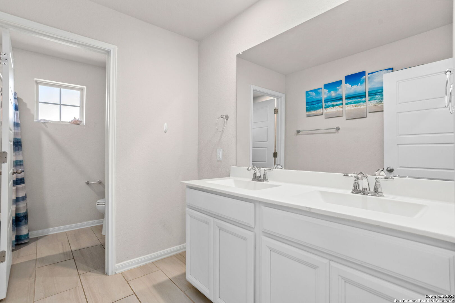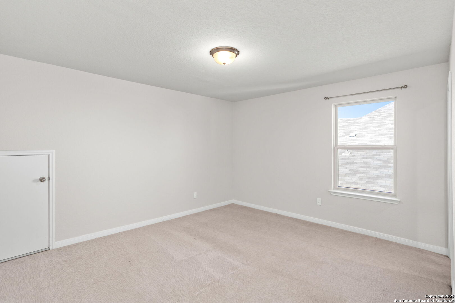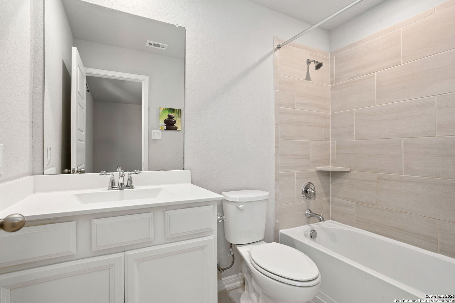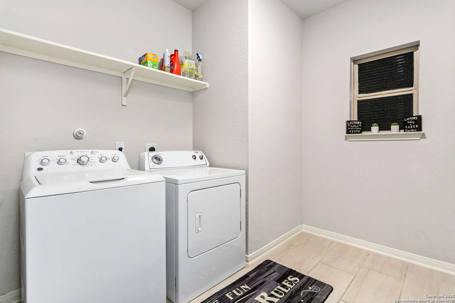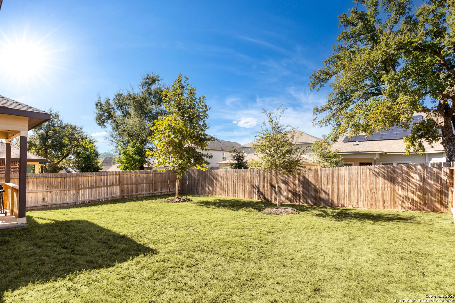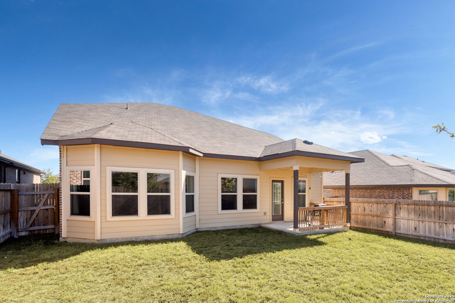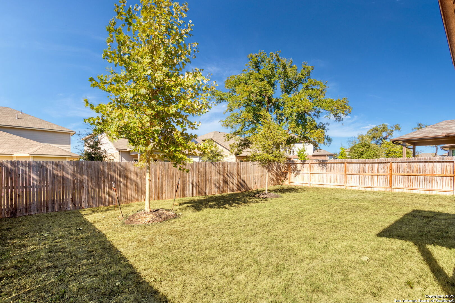Property Details
Pennilynn
San Antonio, TX 78253
$449,000
5 BD | 4 BA |
Property Description
5-bedroom 4 full bathroom in the Trails at Westpointe!!Fresh interior paint throughout the upstairs and downstairs, carpets have been professionally cleaned! Discover modern living in this spacious 5-bedroom, 4-bath home in Northwest San Antonio's The Trails of Westpointe community! Built in 2021 by Meritage Homes, this home is perfect for multigenerational living. The first floor includes a second bedroom with a full bath right outside the door, ideal for guests or extended family. The chef-inspired kitchen features quartz countertops, stainless steel appliances, and convenient gas cooking. The Refrigerator is negotiable with an accepted offer. Upstairs you will find a second inviting living area that is surrounded by three additional bedrooms and two full bathrooms which include a private ensuite for added comfort. This home's ideal location places you just minutes from Lackland AFB, Sea World, and a variety of local shopping and dining options. With ample space and thoughtful design, this home truly combines convenience with style. Schedule your showing today!
-
Type: Residential Property
-
Year Built: 2021
-
Cooling: One Central
-
Heating: Central
-
Lot Size: 0.14 Acres
Property Details
- Status:Available
- Type:Residential Property
- MLS #:1864748
- Year Built:2021
- Sq. Feet:3,066
Community Information
- Address:2465 Pennilynn San Antonio, TX 78253
- County:Bexar
- City:San Antonio
- Subdivision:THE TRAILS AT WESTPOINTE
- Zip Code:78253
School Information
- School System:Northside
- High School:William Brennan
- Middle School:Briscoe
- Elementary School:Cole
Features / Amenities
- Total Sq. Ft.:3,066
- Interior Features:Two Living Area
- Fireplace(s): Not Applicable
- Floor:Carpeting, Ceramic Tile
- Inclusions:Ceiling Fans, Chandelier, Washer Connection, Dryer Connection
- Master Bath Features:Tub/Shower Separate, Double Vanity
- Cooling:One Central
- Heating Fuel:Electric
- Heating:Central
- Master:13x17
- Bedroom 2:12x12
- Bedroom 3:13x11
- Bedroom 4:11x12
- Dining Room:9x19
- Kitchen:17x14
Architecture
- Bedrooms:5
- Bathrooms:4
- Year Built:2021
- Stories:2
- Style:Two Story
- Roof:Composition
- Foundation:Slab
- Parking:Two Car Garage
Property Features
- Neighborhood Amenities:None
- Water/Sewer:City
Tax and Financial Info
- Proposed Terms:Conventional, FHA, VA, Cash
- Total Tax:9430.33
5 BD | 4 BA | 3,066 SqFt
© 2025 Lone Star Real Estate. All rights reserved. The data relating to real estate for sale on this web site comes in part from the Internet Data Exchange Program of Lone Star Real Estate. Information provided is for viewer's personal, non-commercial use and may not be used for any purpose other than to identify prospective properties the viewer may be interested in purchasing. Information provided is deemed reliable but not guaranteed. Listing Courtesy of Megan Salazar with Real Broker, LLC.

