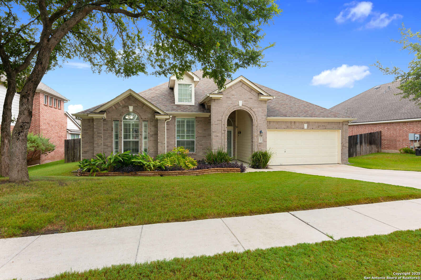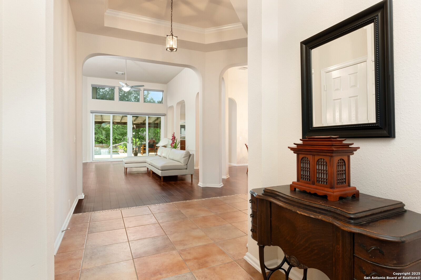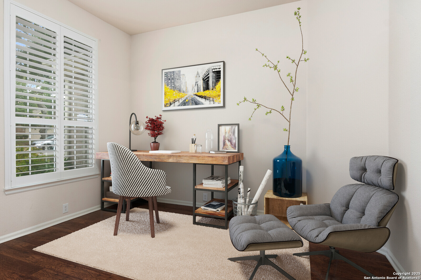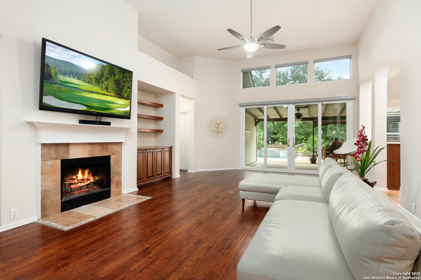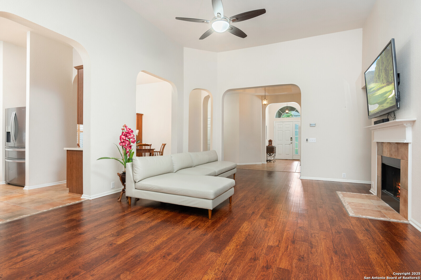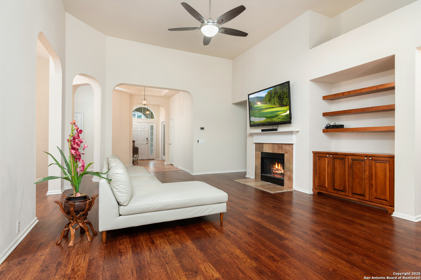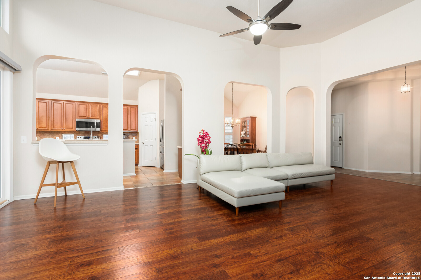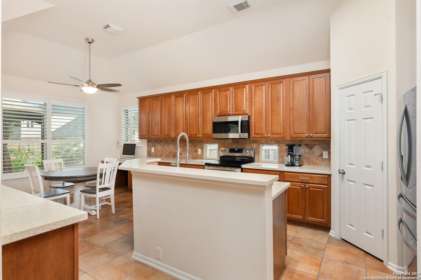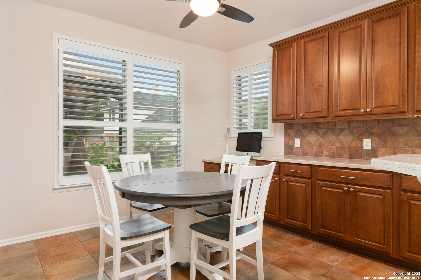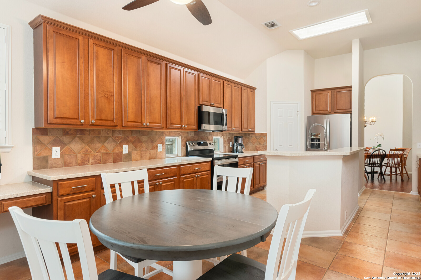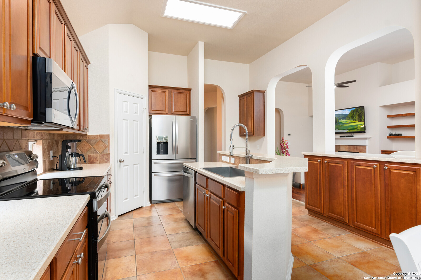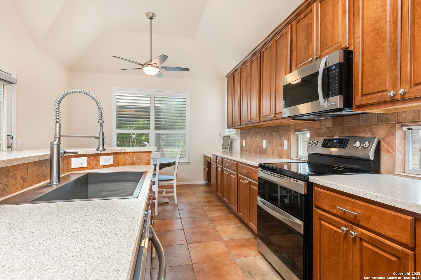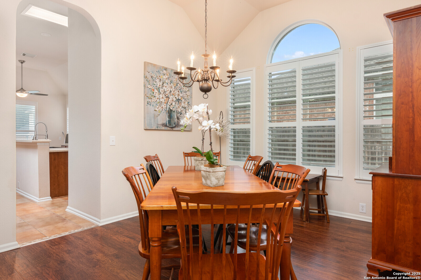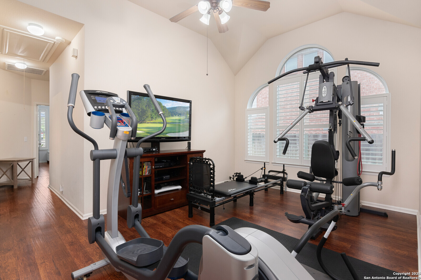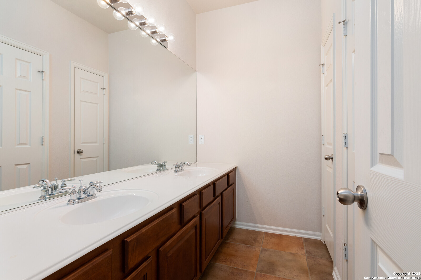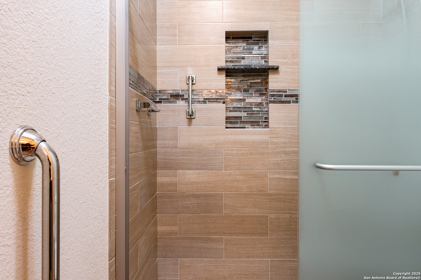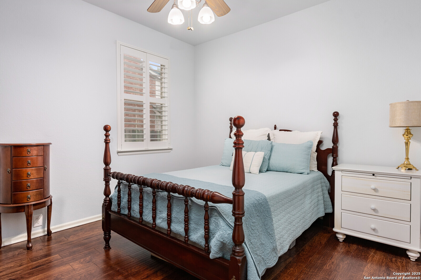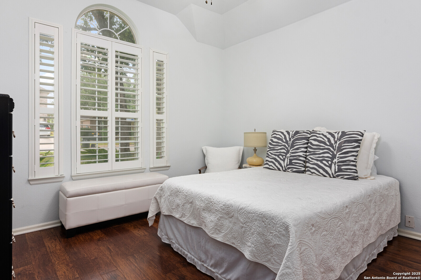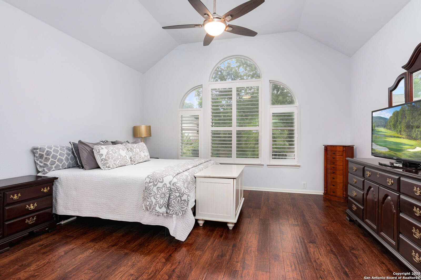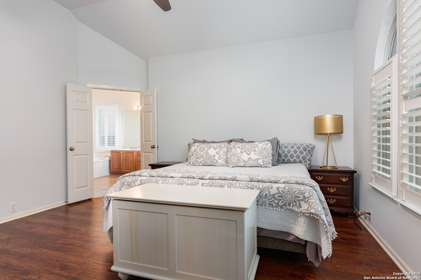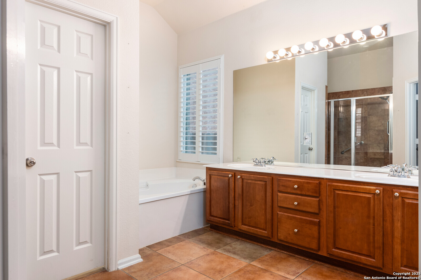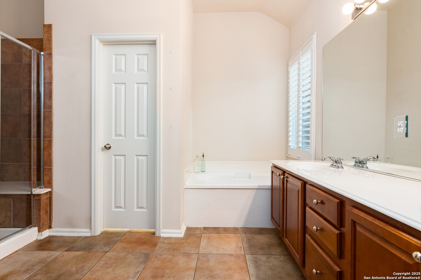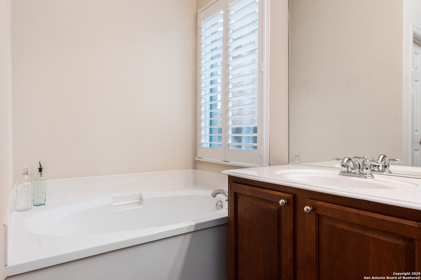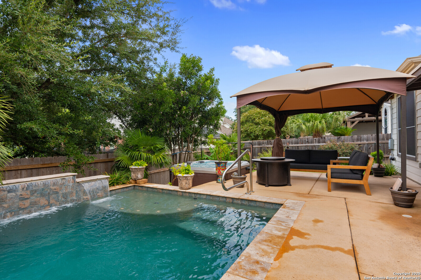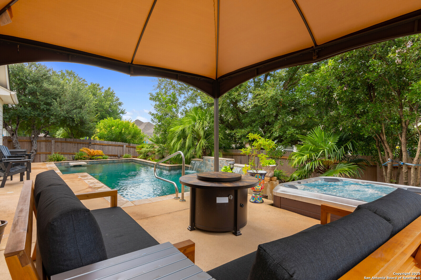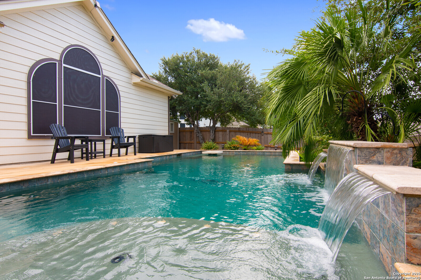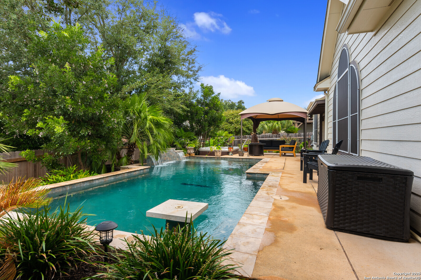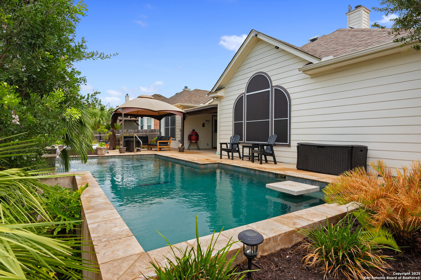Property Details
Green Brook
Cibolo, TX 78108
$440,000
3 BD | 2 BA |
Property Description
Beautiful one-story home located in the desirable Braewood subdivision in Cibolo. This spacious open floor plan features 3 bedrooms, a versatile flex room, and a dedicated office-perfect for remote work or hobbies. The backyard is an entertainer's dream, complete with a covered patio, in-ground pool, and relaxing hot tub. Numerous upgrades add value and comfort, including a new roof (2019), HVAC system (2019), water heater (2018), solar panels, whole-house water filtration system, water softener, custom window coverings, and custom French doors leading to the patio. Zoned to highly rated Schertz-Cibolo schools, including Steele High School. Conveniently located with easy access to San Antonio, New Braunfels, and Randolph AFB.
-
Type: Residential Property
-
Year Built: 2004
-
Cooling: One Central
-
Heating: Central
-
Lot Size: 0.19 Acres
Property Details
- Status:Contract Pending
- Type:Residential Property
- MLS #:1864588
- Year Built:2004
- Sq. Feet:2,479
Community Information
- Address:148 Green Brook Cibolo, TX 78108
- County:Guadalupe
- City:Cibolo
- Subdivision:BRAEWOOD AT GREEN BROOK SUBD
- Zip Code:78108
School Information
- School System:Schertz-Cibolo-Universal City ISD
- High School:Steele
- Middle School:Dobie J. Frank
- Elementary School:Green Valley
Features / Amenities
- Total Sq. Ft.:2,479
- Interior Features:Two Living Area, Separate Dining Room, Eat-In Kitchen, Auxillary Kitchen, Two Eating Areas, Breakfast Bar, Walk-In Pantry, Study/Library, Game Room, Utility Room Inside, High Ceilings, Open Floor Plan, All Bedrooms Downstairs
- Fireplace(s): One
- Floor:Saltillo Tile, Wood
- Inclusions:Ceiling Fans, Washer Connection, Dryer Connection, Stove/Range, Disposal, Dishwasher
- Master Bath Features:Tub/Shower Separate, Double Vanity
- Cooling:One Central
- Heating Fuel:Electric
- Heating:Central
- Master:15x15
- Bedroom 2:10x7
- Bedroom 3:13x11
- Dining Room:13x11
- Kitchen:14x13
Architecture
- Bedrooms:3
- Bathrooms:2
- Year Built:2004
- Stories:1
- Style:One Story, Traditional
- Roof:Composition
- Foundation:Slab
- Parking:Two Car Garage
Property Features
- Neighborhood Amenities:None
- Water/Sewer:City
Tax and Financial Info
- Proposed Terms:Conventional, FHA, VA, Cash
- Total Tax:11179.69
3 BD | 2 BA | 2,479 SqFt
© 2025 Lone Star Real Estate. All rights reserved. The data relating to real estate for sale on this web site comes in part from the Internet Data Exchange Program of Lone Star Real Estate. Information provided is for viewer's personal, non-commercial use and may not be used for any purpose other than to identify prospective properties the viewer may be interested in purchasing. Information provided is deemed reliable but not guaranteed. Listing Courtesy of Shaunae LaCombe with Keller Williams City-View.

