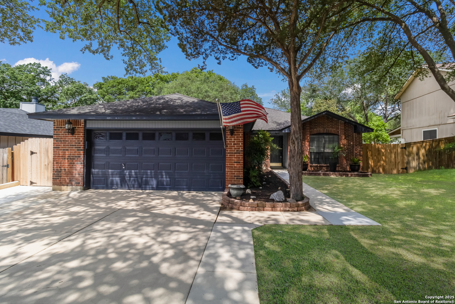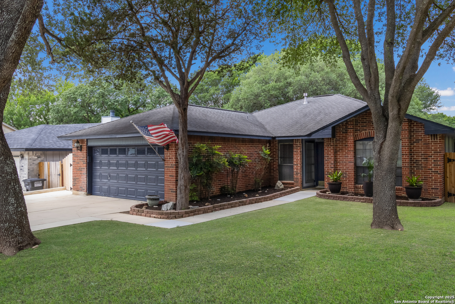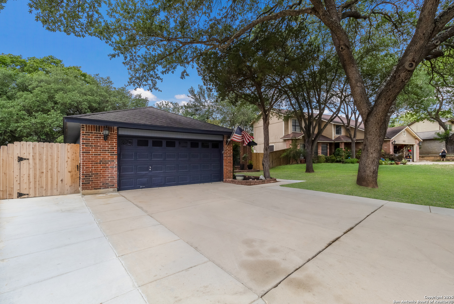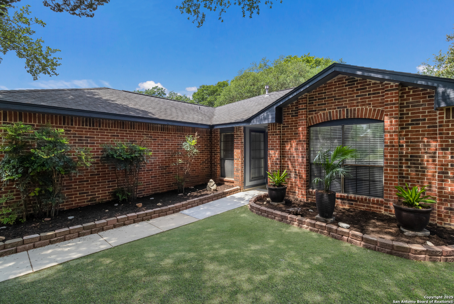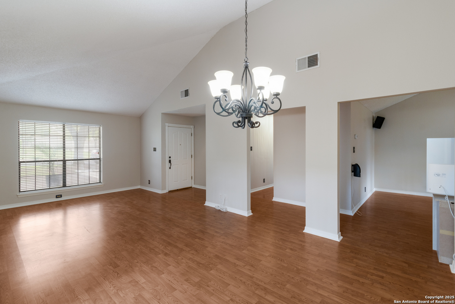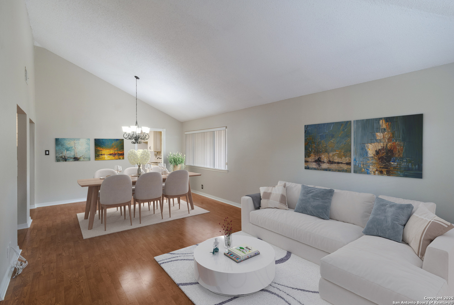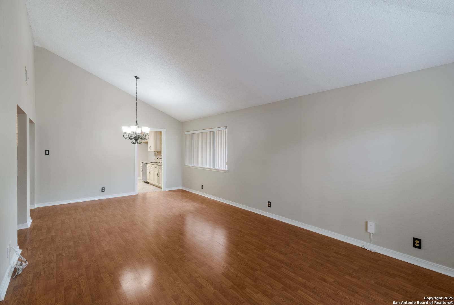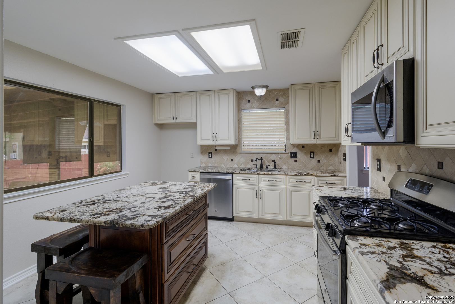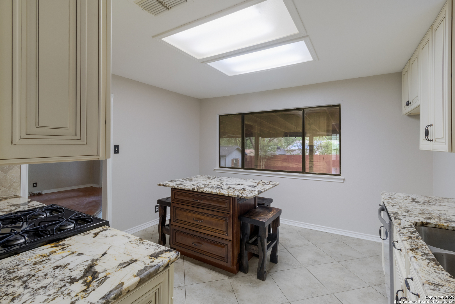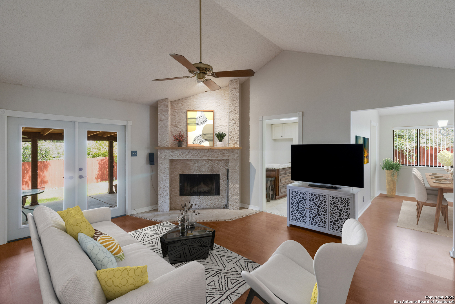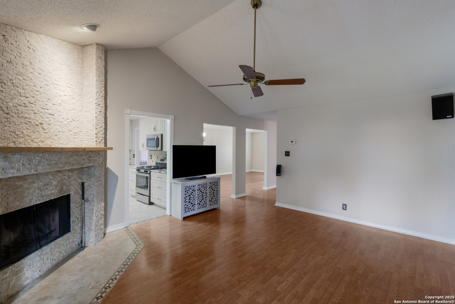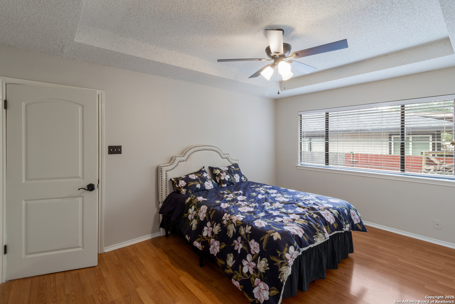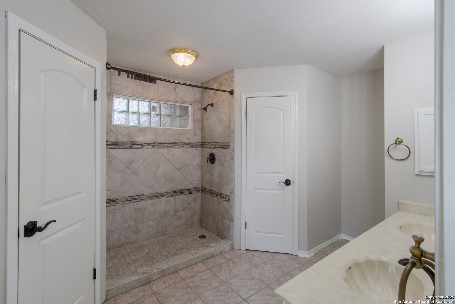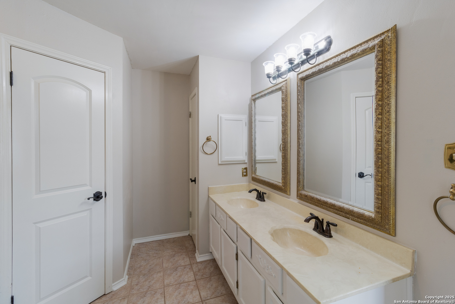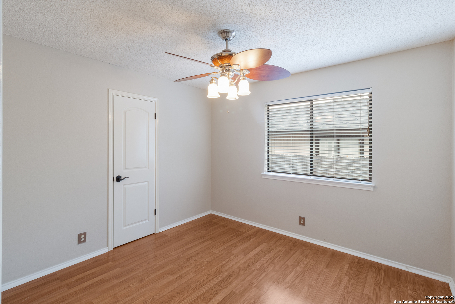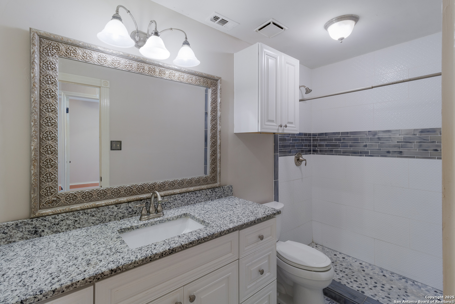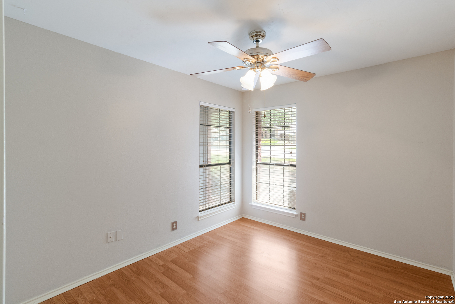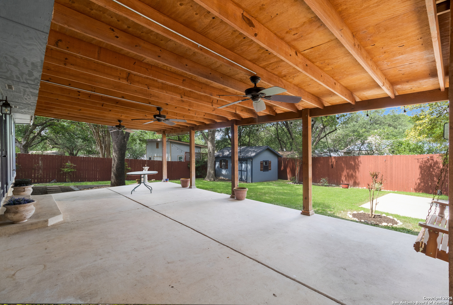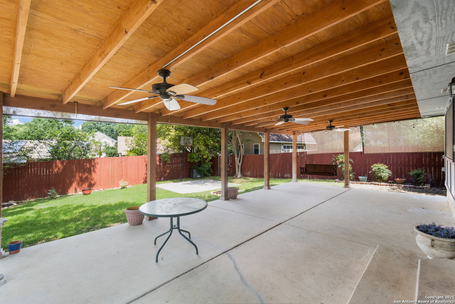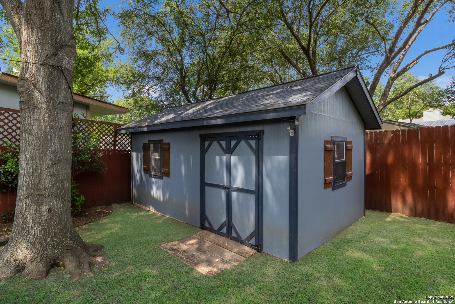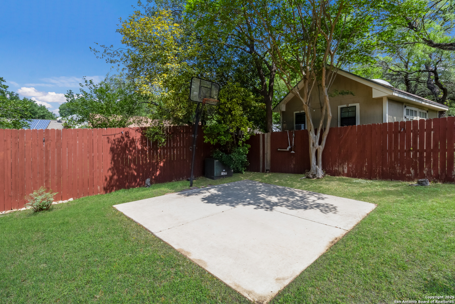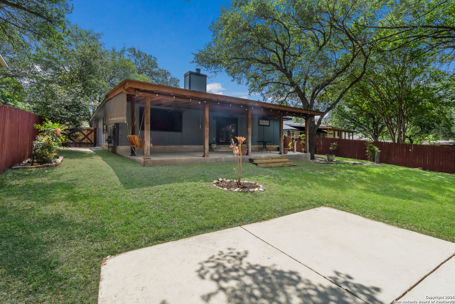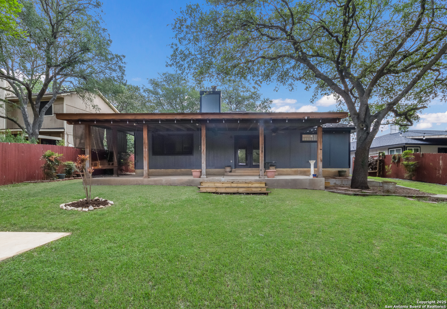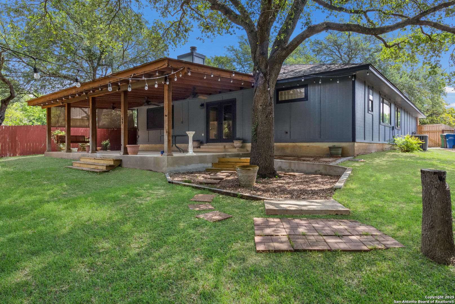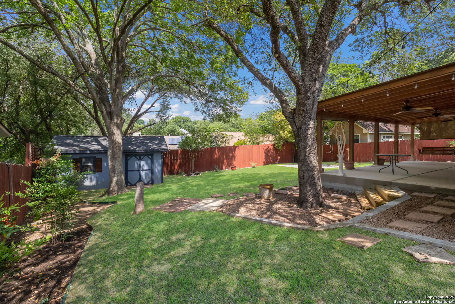Property Details
Spring Crossing
San Antonio, TX 78247
$286,999
3 BD | 2 BA |
Property Description
This well-maintained, single-story home features 3 bedrooms and 2 full bathrooms, with no HOA and original ownership since construction. The updated kitchen boasts granite countertops, custom soft-close cabinets, a gas stove, and upgraded energy-efficient appliances. Fresh interior and exterior paint, two walk-in closets in the primary bath, an extended 3-car garage with a workbench, shelving, and additional storage closet add to the home's functionality. Enjoy outdoor living with a large 17 x 33 ft covered patio complete with a swing and ceiling fans, a 16x16 concrete slab perfect for a basketball court, and a storage shed for added convenience. The front yard features newly placed sod, and the home is topped with upgraded architectural roof shingles. Foundation work has been completed and comes with a transferable lifetime warranty, offering peace of mind for years to come. It's located minutes from 1604 and I-35, Randolph AFB, and much more. This stunning home is truly move-in ready.
-
Type: Residential Property
-
Year Built: 1985
-
Cooling: One Central
-
Heating: Central
-
Lot Size: 0.22 Acres
Property Details
- Status:Contract Pending
- Type:Residential Property
- MLS #:1864480
- Year Built:1985
- Sq. Feet:1,586
Community Information
- Address:5927 Spring Crossing San Antonio, TX 78247
- County:Bexar
- City:San Antonio
- Subdivision:SPRING CREEK FOREST
- Zip Code:78247
School Information
- School System:North East I.S.D
- High School:Madison
- Middle School:Harris
- Elementary School:Stahl
Features / Amenities
- Total Sq. Ft.:1,586
- Interior Features:Two Living Area, Liv/Din Combo, Eat-In Kitchen, Island Kitchen, Utility Room Inside, High Speed Internet, All Bedrooms Downstairs, Laundry in Closet, Walk in Closets
- Fireplace(s): One, Living Room, Stone/Rock/Brick
- Floor:Ceramic Tile, Laminate
- Inclusions:Washer Connection, Dryer Connection, Microwave Oven, Stove/Range, Gas Cooking, Dishwasher, Smoke Alarm, Security System (Owned), Pre-Wired for Security, Electric Water Heater, Solid Counter Tops, Custom Cabinets
- Master Bath Features:Shower Only, Double Vanity
- Exterior Features:Patio Slab, Covered Patio, Privacy Fence, Mature Trees
- Cooling:One Central
- Heating Fuel:Natural Gas
- Heating:Central
- Master:14x11
- Bedroom 2:9x10
- Bedroom 3:9x10
- Dining Room:13x10
- Family Room:16x10
- Kitchen:12x11
Architecture
- Bedrooms:3
- Bathrooms:2
- Year Built:1985
- Stories:1
- Style:One Story
- Roof:Heavy Composition
- Foundation:Slab
- Parking:Two Car Garage
Property Features
- Neighborhood Amenities:None
- Water/Sewer:City
Tax and Financial Info
- Proposed Terms:Conventional, FHA, VA, TX Vet, Cash
- Total Tax:6203.19
3 BD | 2 BA | 1,586 SqFt
© 2025 Lone Star Real Estate. All rights reserved. The data relating to real estate for sale on this web site comes in part from the Internet Data Exchange Program of Lone Star Real Estate. Information provided is for viewer's personal, non-commercial use and may not be used for any purpose other than to identify prospective properties the viewer may be interested in purchasing. Information provided is deemed reliable but not guaranteed. Listing Courtesy of Shane Neal with eXp Realty.

