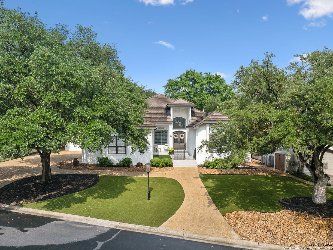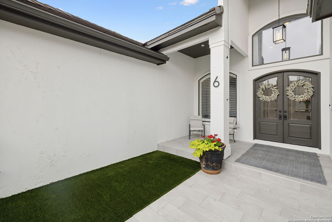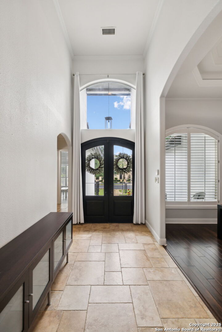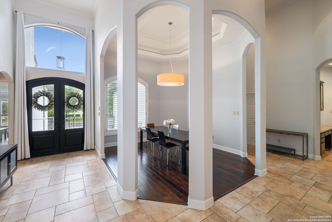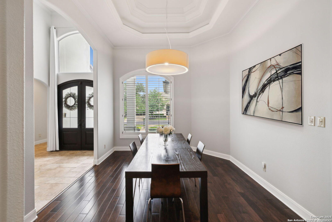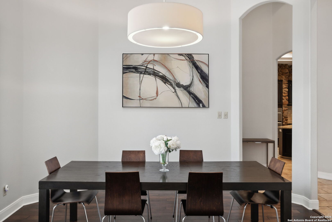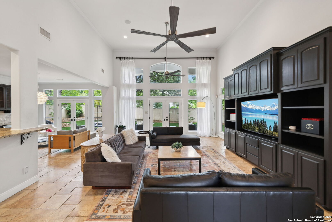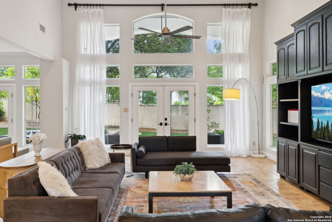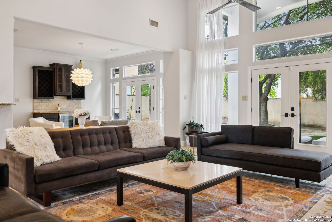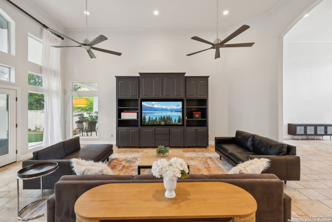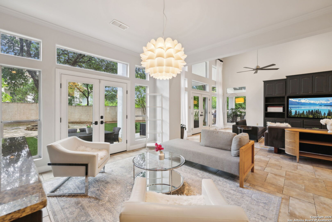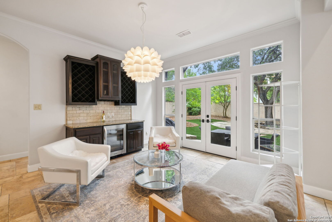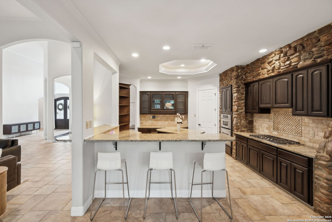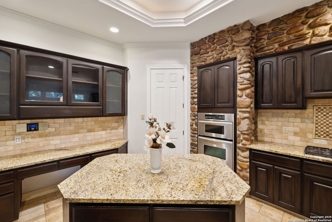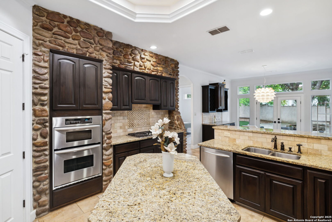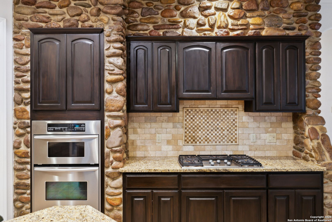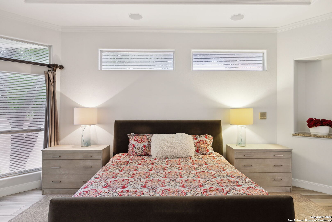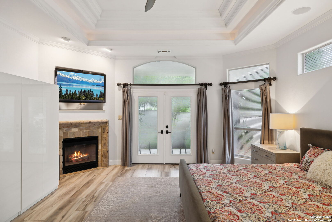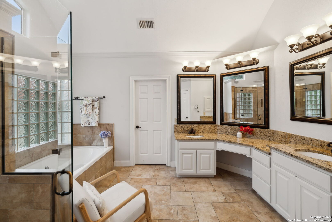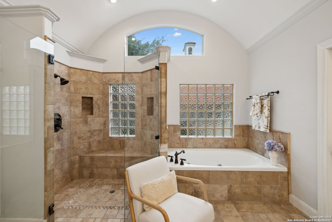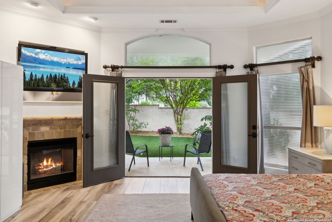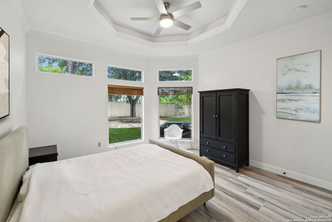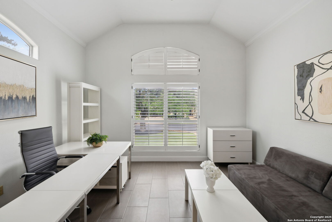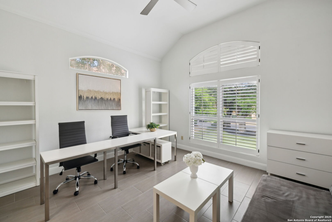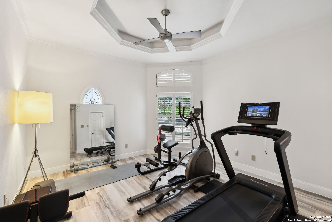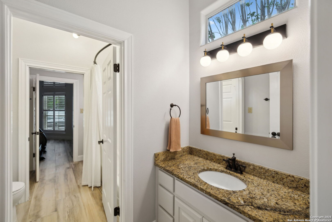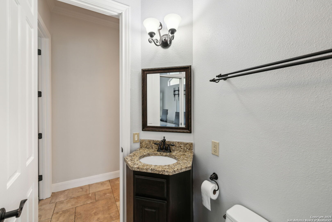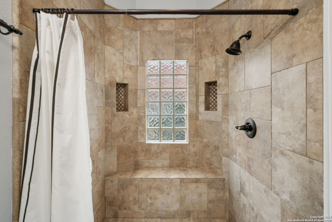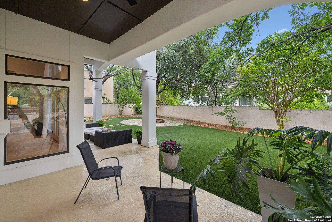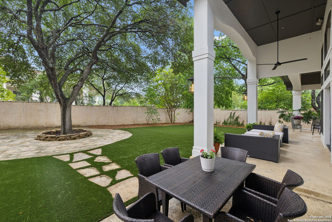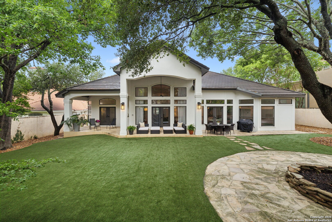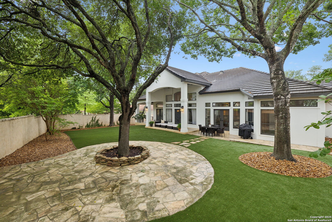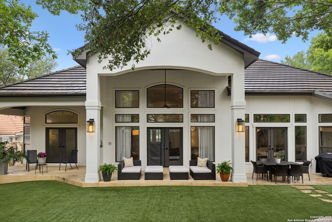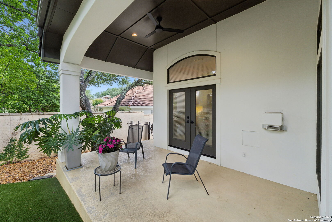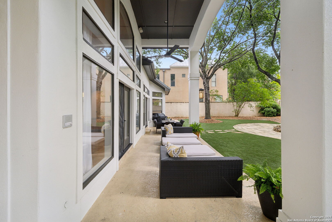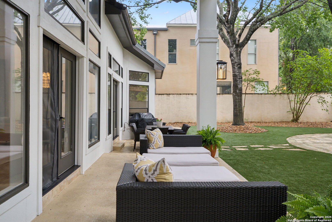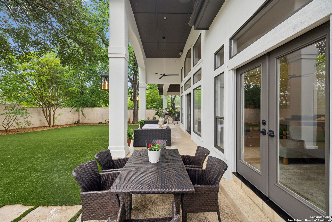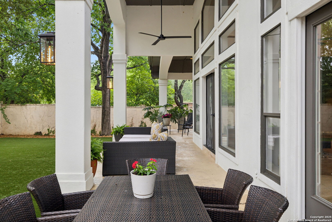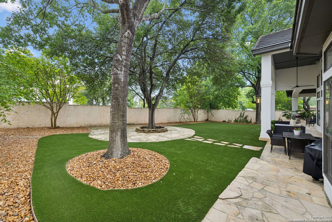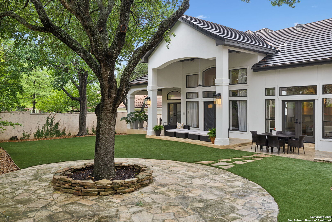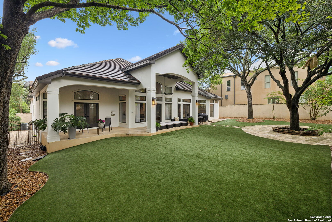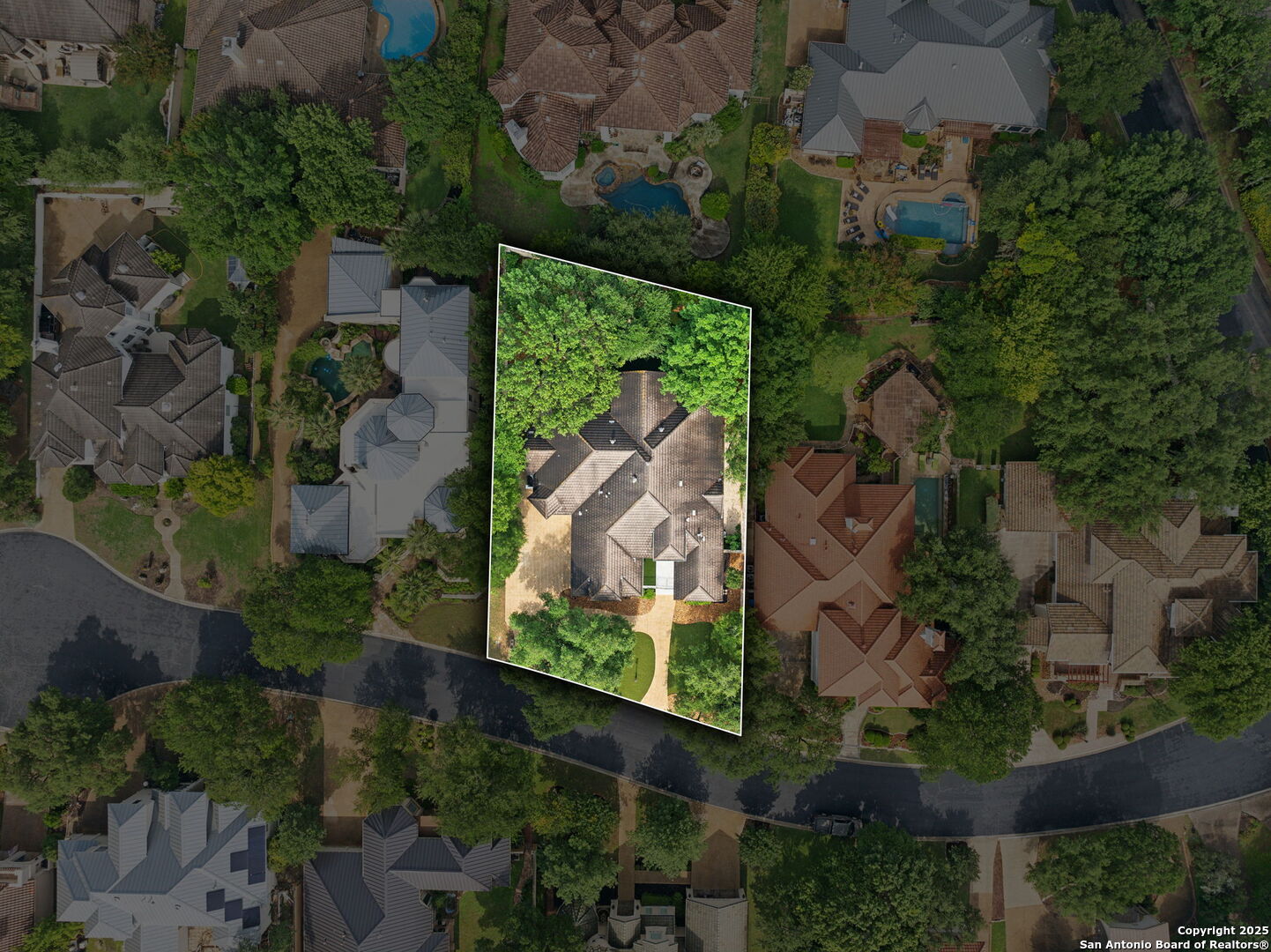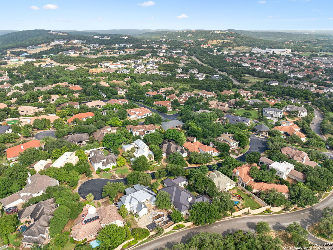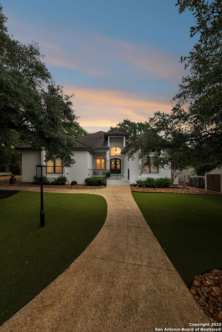Property Details
Kings Heath
San Antonio, TX 78257
$1,000,000
4 BD | 3 BA |
Property Description
6 Kings Heath, located in the prestigious Renaissance section of The Dominion, is a beautiful single-story home offering 4 bedrooms, 3 bathrooms, and 3,195 square feet of living space. This stunning residence features a gourmet kitchen with stainless steel appliances and granite countertops, a luxurious master suite with a spa-inspired bathroom, and a spacious open floor plan ideal for both entertaining and comfortable living. The home also includes a versatile fourth bedroom that can be used as a study or guest room, and elegant details like crown molding throughout. Set on a 0.33-acre lot, the property provides ample privacy and outdoor potential, with a backyard perfect for customization. Additional highlights include a 3-car garage and membership to the community's HOA. With its timeless appeal and prime location, this home is an exceptional opportunity in one of San Antonio's most desirable neighborhoods.
-
Type: Residential Property
-
Year Built: 1996
-
Cooling: Three+ Central
-
Heating: Central
-
Lot Size: 0.33 Acres
Property Details
- Status:Available
- Type:Residential Property
- MLS #:1862207
- Year Built:1996
- Sq. Feet:3,196
Community Information
- Address:6 Kings Heath San Antonio, TX 78257
- County:Bexar
- City:San Antonio
- Subdivision:DOMINION/THE RENAISSANCE
- Zip Code:78257
School Information
- School System:Northside
- High School:Clark
- Middle School:Rawlinson
- Elementary School:Leon Springs
Features / Amenities
- Total Sq. Ft.:3,196
- Interior Features:Two Living Area, Separate Dining Room, Eat-In Kitchen, Two Eating Areas, Island Kitchen, Breakfast Bar, Walk-In Pantry, Study/Library, Utility Room Inside, Secondary Bedroom Down, 1st Floor Lvl/No Steps, High Ceilings, Open Floor Plan
- Fireplace(s): One, Primary Bedroom
- Floor:Carpeting, Wood
- Inclusions:Ceiling Fans, Washer Connection, Dryer Connection, Built-In Oven, Microwave Oven, Gas Cooking, Dishwasher
- Cooling:Three+ Central
- Heating Fuel:Natural Gas
- Heating:Central
- Master:21x18
- Bedroom 2:12x15
- Bedroom 3:12x12
- Bedroom 4:15x15
- Dining Room:18x12
- Family Room:15x12
- Kitchen:15x12
Architecture
- Bedrooms:4
- Bathrooms:3
- Year Built:1996
- Stories:1
- Style:One Story
- Roof:Tile
- Foundation:Slab
- Parking:Attached, Golf Cart, Side Entry
Property Features
- Neighborhood Amenities:Controlled Access, Pool, Tennis, Golf Course, Clubhouse, Park/Playground, Jogging Trails, Sports Court
- Water/Sewer:Water System, Sewer System
Tax and Financial Info
- Proposed Terms:Conventional, Cash
- Total Tax:21476.42
4 BD | 3 BA | 3,196 SqFt
© 2025 Lone Star Real Estate. All rights reserved. The data relating to real estate for sale on this web site comes in part from the Internet Data Exchange Program of Lone Star Real Estate. Information provided is for viewer's personal, non-commercial use and may not be used for any purpose other than to identify prospective properties the viewer may be interested in purchasing. Information provided is deemed reliable but not guaranteed. Listing Courtesy of Andrea Wollenzin with Phyllis Browning Company.


