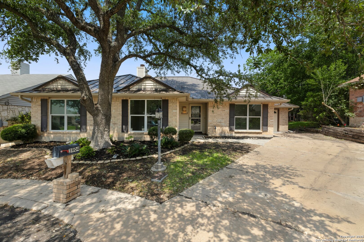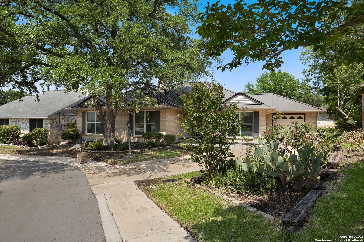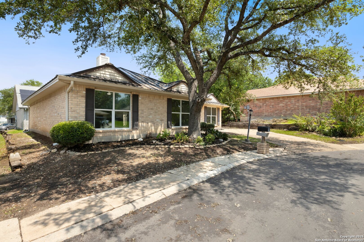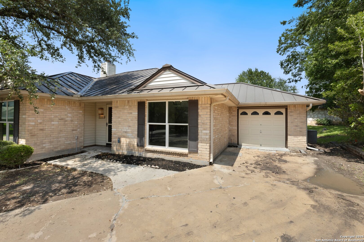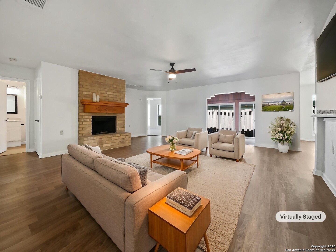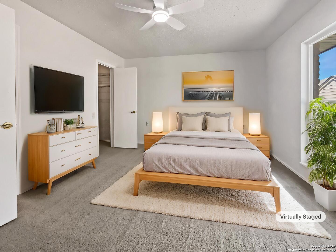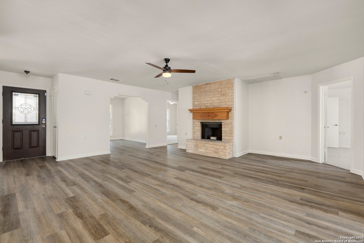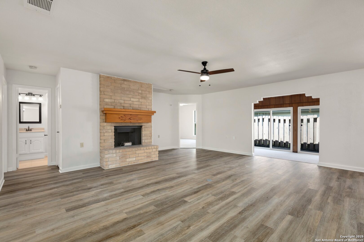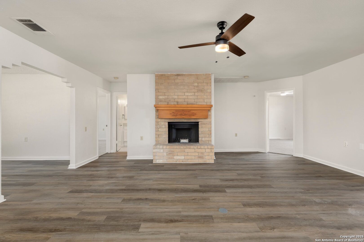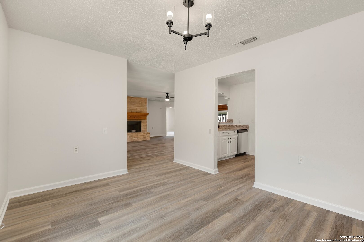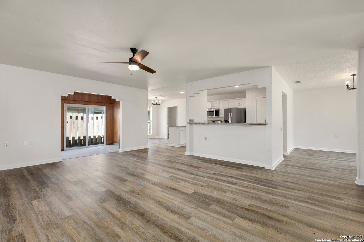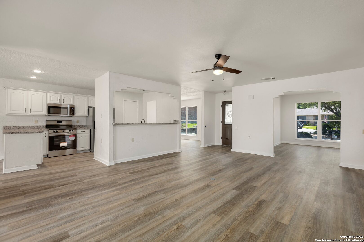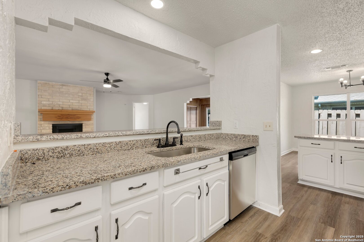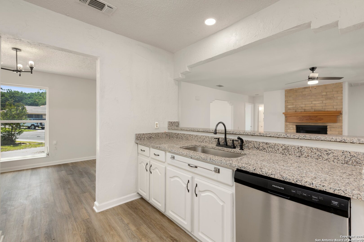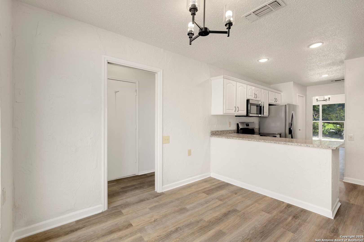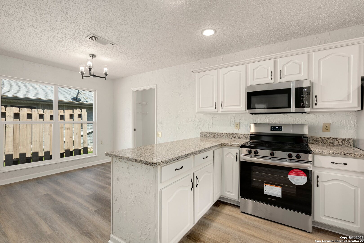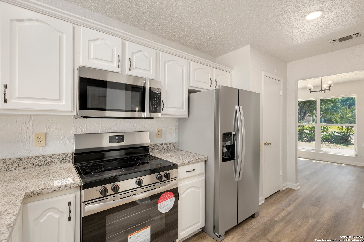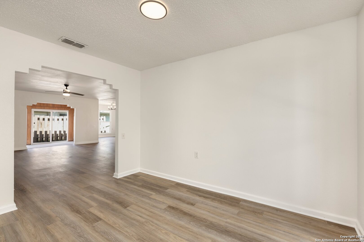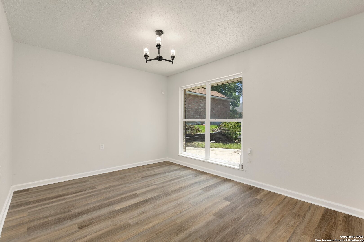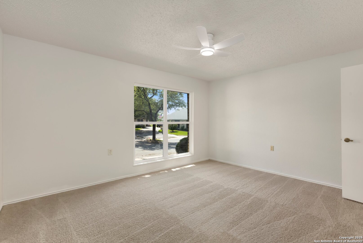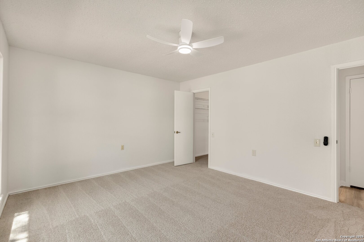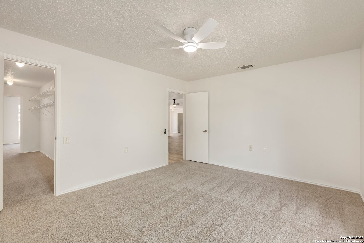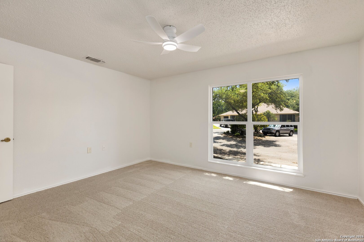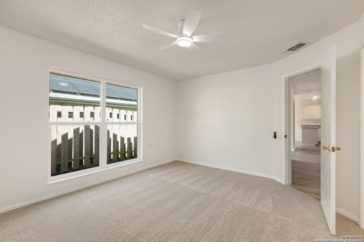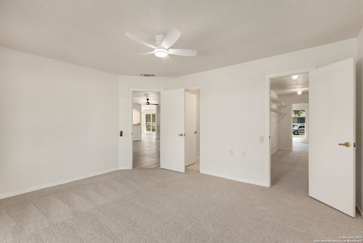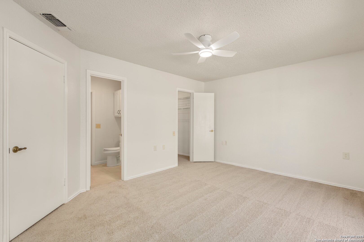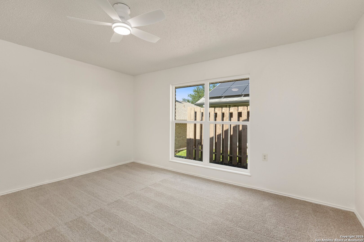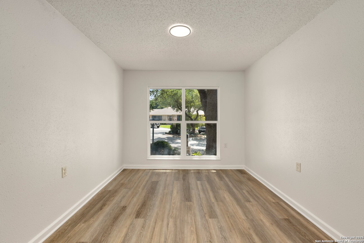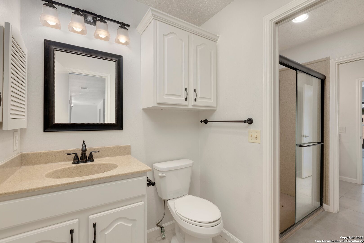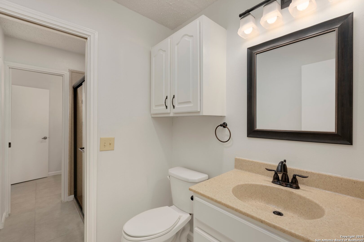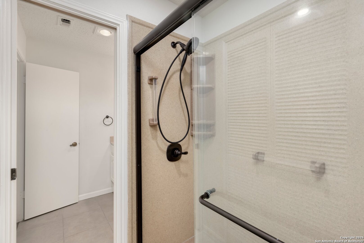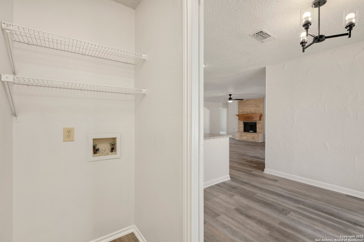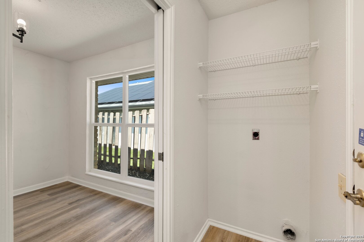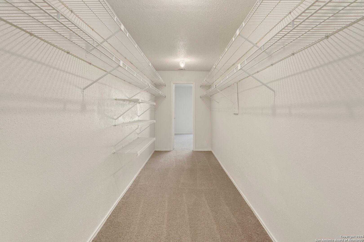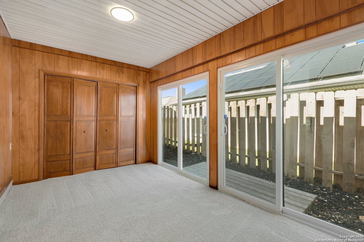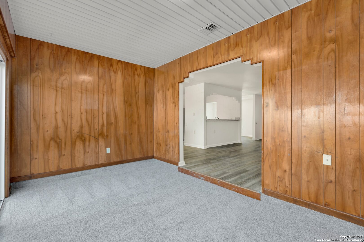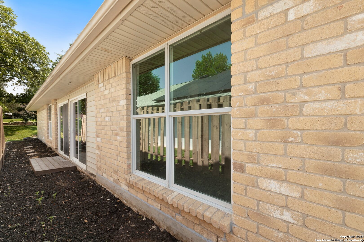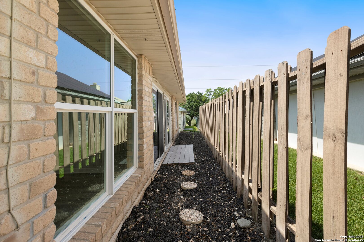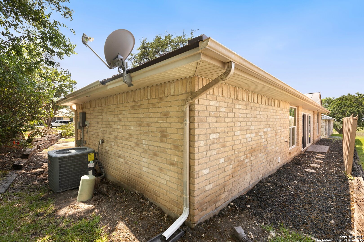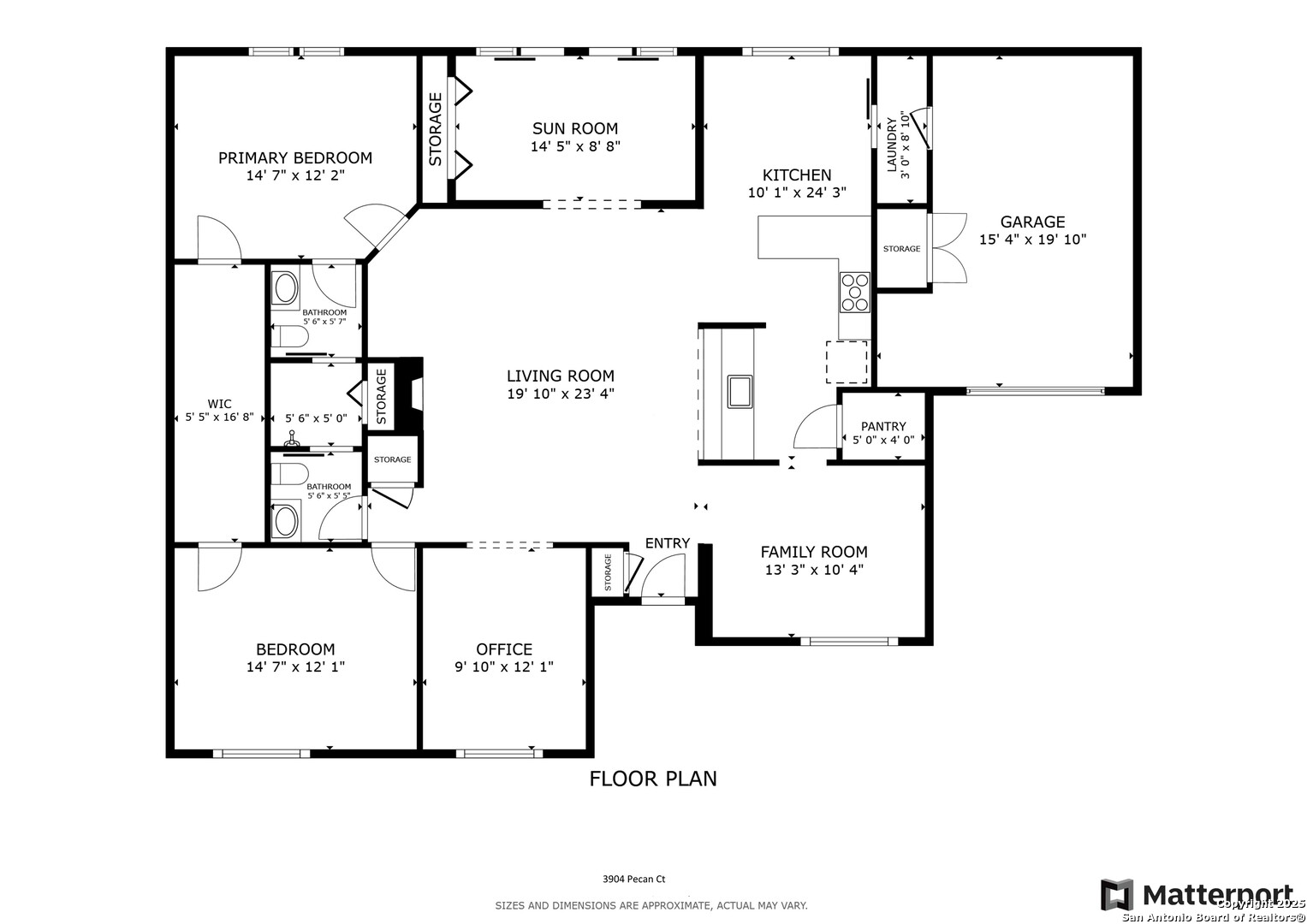Property Details
Pecan
Schertz, TX 78108
$246,000
2 BD | 2 BA |
Property Description
Welcome to this charming one-story home in the highly desirable 55+ community of Scenic Hills. This well-maintained 2-bedroom, 1.5-bath residence offers a comfortable and practical layout designed for easy living. The open floor plan features a cozy living room with a fireplace-perfect for relaxing on cooler days-and flows easily into a formal dining room for gatherings and meals. The kitchen is equipped with stainless steel appliances and a sunny breakfast area ideal for casual dining. One of the highlights of this home is the inviting Florida Room, where you can sip your morning coffee and enjoy the view, rain or shine. Residents of Scenic Hills enjoy access to a range of amenities, including a clubhouse, swimming pool, dog park, and convenient trash and recycling services. The community also features a 24-hour guarded entry, offering peace of mind and a sense of security. This move-in ready home is a great opportunity to join a welcoming and active neighborhood.
-
Type: Residential Property
-
Year Built: 1984
-
Cooling: One Central,Heat Pump
-
Heating: Central,Heat Pump
-
Lot Size: 0.09 Acres
Property Details
- Status:Available
- Type:Residential Property
- MLS #:1863863
- Year Built:1984
- Sq. Feet:1,840
Community Information
- Address:3904 Pecan Schertz, TX 78108
- County:Guadalupe
- City:Schertz
- Subdivision:SCENIC HILLS COMMUNITY PH #1
- Zip Code:78108
School Information
- School System:Schertz-Cibolo-Universal City ISD
- High School:Steele
- Middle School:Elaine Schlather
- Elementary School:John A Sippel
Features / Amenities
- Total Sq. Ft.:1,840
- Interior Features:One Living Area, Eat-In Kitchen, Study/Library, Laundry Main Level
- Fireplace(s): One
- Floor:Carpeting, Ceramic Tile, Vinyl
- Inclusions:Ceiling Fans, Washer Connection, Dryer Connection, Microwave Oven, Stove/Range, Dishwasher, Smoke Alarm, Garage Door Opener, Solid Counter Tops
- Master Bath Features:Shower Only
- Exterior Features:Privacy Fence
- Cooling:One Central, Heat Pump
- Heating Fuel:Electric
- Heating:Central, Heat Pump
- Master:15x12
- Bedroom 2:15x12
- Dining Room:13x10
- Kitchen:13x8
Architecture
- Bedrooms:2
- Bathrooms:2
- Year Built:1984
- Stories:1
- Style:One Story
- Roof:Composition
- Foundation:Slab
- Parking:One Car Garage, Attached
Property Features
- Neighborhood Amenities:None
- Water/Sewer:City
Tax and Financial Info
- Proposed Terms:Conventional, FHA, VA, Cash
- Total Tax:4000
2 BD | 2 BA | 1,840 SqFt
© 2025 Lone Star Real Estate. All rights reserved. The data relating to real estate for sale on this web site comes in part from the Internet Data Exchange Program of Lone Star Real Estate. Information provided is for viewer's personal, non-commercial use and may not be used for any purpose other than to identify prospective properties the viewer may be interested in purchasing. Information provided is deemed reliable but not guaranteed. Listing Courtesy of Jessica Uralde with Redfin Corporation.

