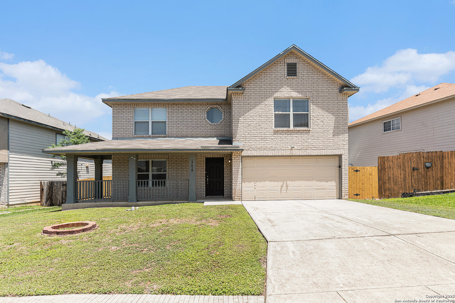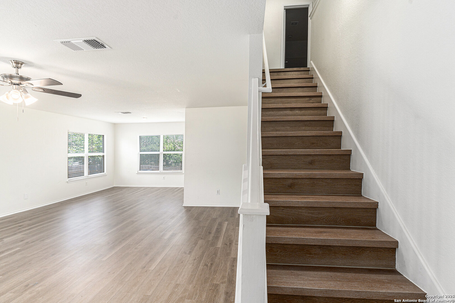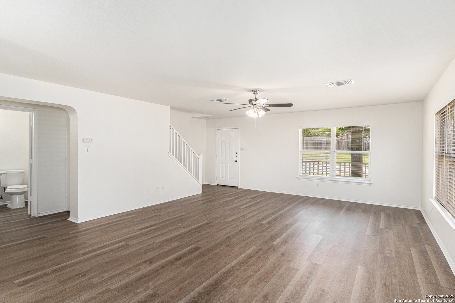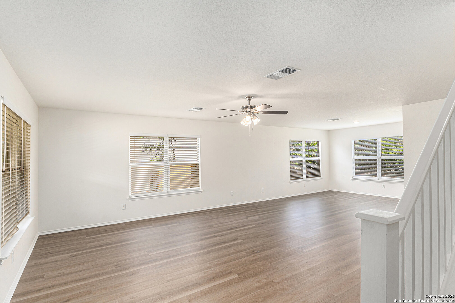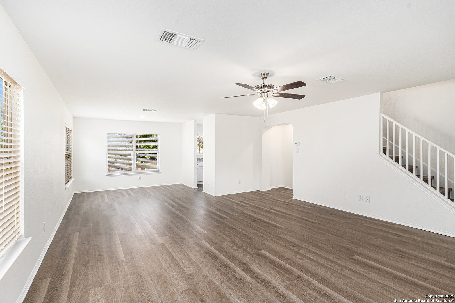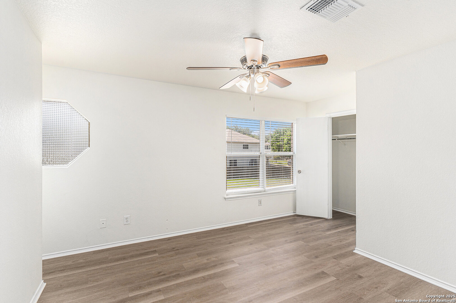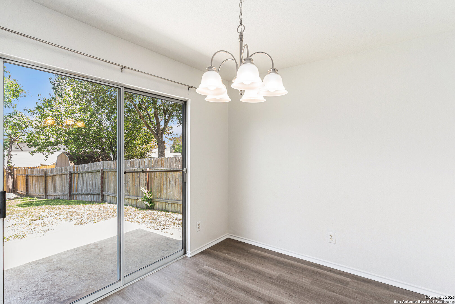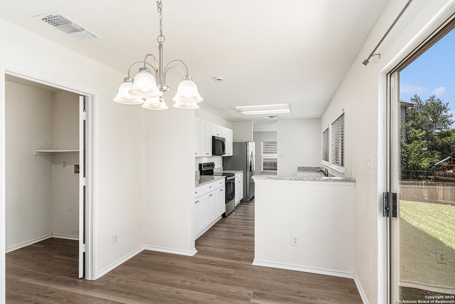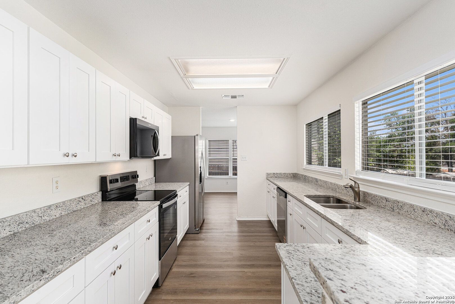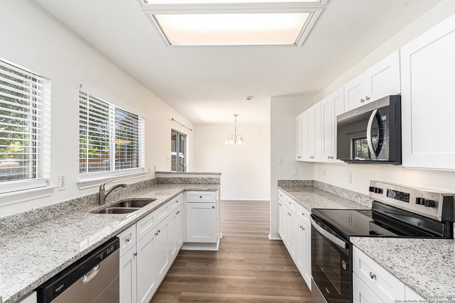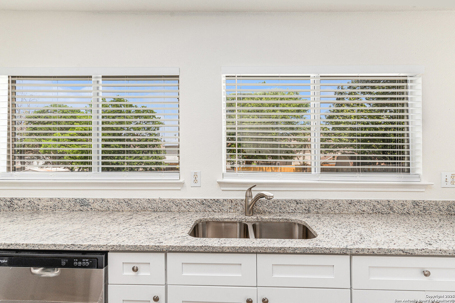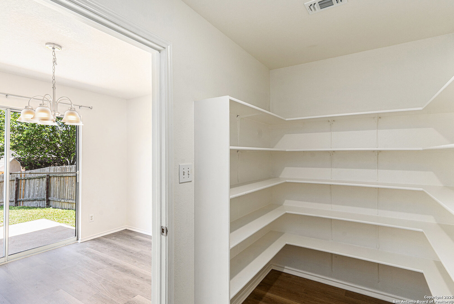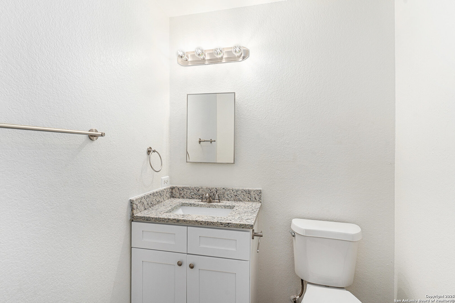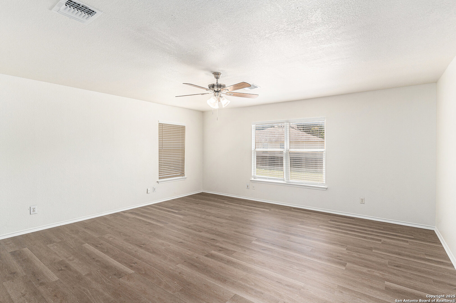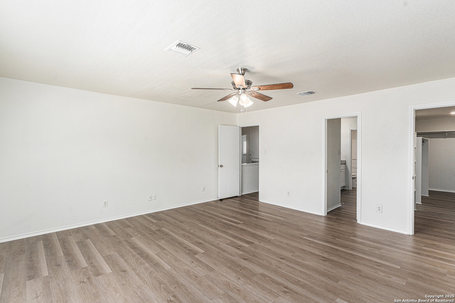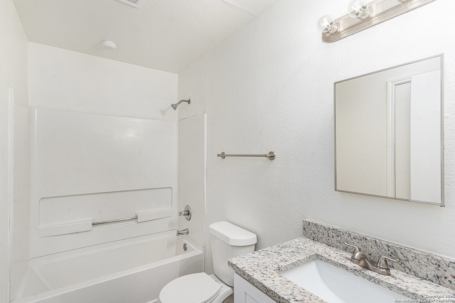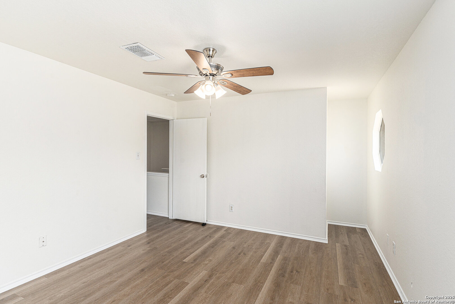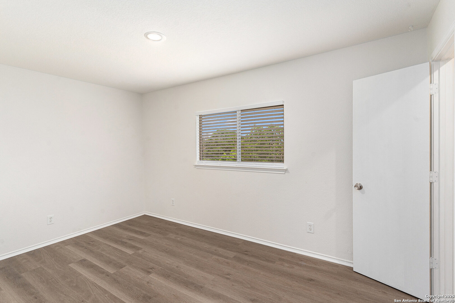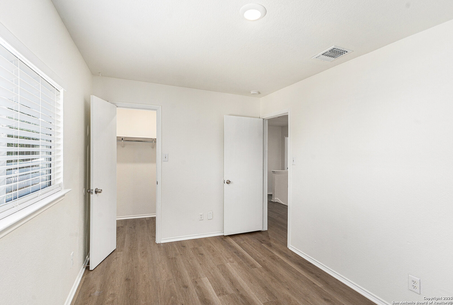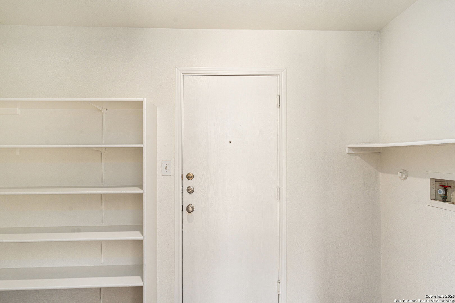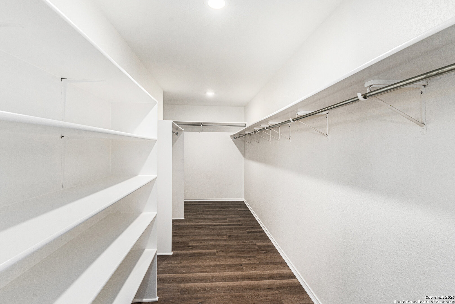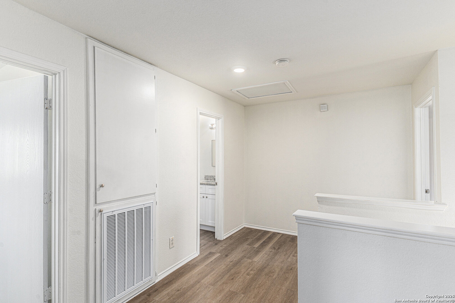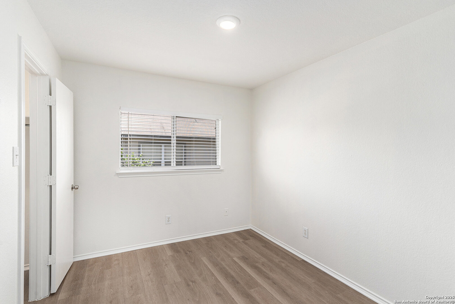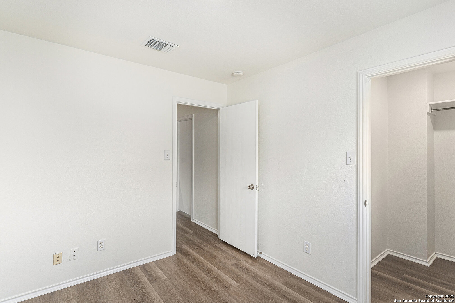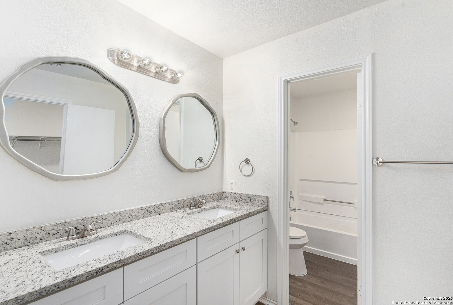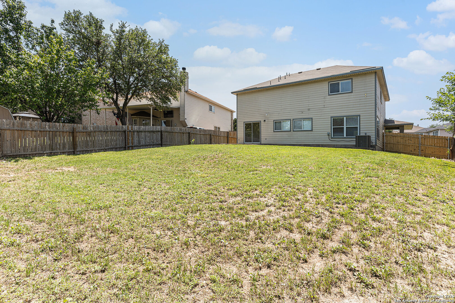Property Details
Cortland Rdg
San Antonio, TX 78247
$285,000
4 BD | 3 BA |
Property Description
Welcome to this charming two-story home featuring 4 bedrooms, 2.5 bathrooms, and a two-car garage. Enjoy relaxing mornings or evenings on either the covered front porch or the spacious back patio. Upon entry, you're greeted by an open-concept family room that seamlessly flows into the dining area, perfect for entertaining. The kitchen, located at the back of the home, offers a functional galley layout and opens to a cozy breakfast nook. Just off the kitchen and connected to the garage, the laundry room adds extra convenience. All four bedrooms, including the primary suite, are located upstairs, providing privacy and separation from the main living areas. Vinyl flooring runs throughout the entire home, and the extra-large backyard is ideal for summer barbecues, gardening, or space to play. Situated with easy access to Loop 1604, Randolph AFB, and IH-35, this location offers both comfort and convenience. Schedule your showing today!
-
Type: Residential Property
-
Year Built: 2002
-
Cooling: One Central
-
Heating: Central
-
Lot Size: 0.17 Acres
Property Details
- Status:Available
- Type:Residential Property
- MLS #:1864284
- Year Built:2002
- Sq. Feet:2,253
Community Information
- Address:17018 Cortland Rdg San Antonio, TX 78247
- County:Bexar
- City:San Antonio
- Subdivision:GREEN MT. RD SUB NE
- Zip Code:78247
School Information
- School System:North East I.S.D.
- High School:Madison
- Middle School:Harris
- Elementary School:Fox Run
Features / Amenities
- Total Sq. Ft.:2,253
- Interior Features:One Living Area, Walk-In Pantry, All Bedrooms Upstairs, Laundry Main Level, Walk in Closets
- Fireplace(s): Not Applicable
- Floor:Vinyl
- Inclusions:Washer Connection, Dryer Connection
- Master Bath Features:Tub/Shower Combo, Double Vanity
- Cooling:One Central
- Heating Fuel:Natural Gas
- Heating:Central
- Master:16x17
- Bedroom 2:9x14
- Bedroom 3:10x9
- Bedroom 4:11x11
- Dining Room:12x9
- Family Room:17x21
- Kitchen:14x9
Architecture
- Bedrooms:4
- Bathrooms:3
- Year Built:2002
- Stories:2
- Style:Two Story, Traditional
- Roof:Composition
- Foundation:Slab
- Parking:Two Car Garage
Property Features
- Neighborhood Amenities:Jogging Trails
- Water/Sewer:City
Tax and Financial Info
- Proposed Terms:Conventional, FHA, VA, Cash
- Total Tax:6477
4 BD | 3 BA | 2,253 SqFt
© 2025 Lone Star Real Estate. All rights reserved. The data relating to real estate for sale on this web site comes in part from the Internet Data Exchange Program of Lone Star Real Estate. Information provided is for viewer's personal, non-commercial use and may not be used for any purpose other than to identify prospective properties the viewer may be interested in purchasing. Information provided is deemed reliable but not guaranteed. Listing Courtesy of Penny Watson with Entera Realty LLC.

